9290 Kingsley Drive, Chagrin Falls, OH 44023
Local realty services provided by:Better Homes and Gardens Real Estate Central
Listed by: barb brown
Office: exp realty, llc.
MLS#:5157353
Source:OH_NORMLS
Price summary
- Price:$299,900
- Price per sq. ft.:$175.38
About this home
Who doesn't love a charming 1959 ranch nestled on 1.5 lush, wooded acres in the heart of Bainbridge Township, Kenston Schools? This 3-bedroom, 1.5-bath home offers a rare blend of mid-century character and modern comfort. The interior is waiting for your personal touches and decorating ideas. The vaulted ceiling in the family room addition with its prominent wood burning fireplace and mantle could be your spot to decompress after a hard day's work. Freshly painted in 2024, the exterior is well maintained. It has a quaint front porch area, but the peaceful views from the enclosed rear porch complete with a hot tub and wood burner, are a site to be seen. Step out onto the deck that runs the length of the enclosed porch to entertain or be surrounded by nature. The property features a heated and air conditioned 32x21 outbuilding that was constructed with a concrete floor with 2" high density foam and 4" of stone for added warmth, a 220 line, a garage bay door, and a porch with lean-to —perfect for a workshop, studio, mancave, she-shed, or extra storage—plus a 10x10 shed for added convenience for your gardening tools etc. A whole-home gas generator is the "cherry on top" and ensures peace of mind year-round. Don’t miss this private retreat just minutes from downtown Chagrin Falls and the many conveniences it offers!
Contact an agent
Home facts
- Year built:1959
- Listing ID #:5157353
- Added:46 day(s) ago
- Updated:November 11, 2025 at 08:32 AM
Rooms and interior
- Bedrooms:3
- Total bathrooms:2
- Full bathrooms:1
- Half bathrooms:1
- Living area:1,710 sq. ft.
Heating and cooling
- Cooling:Central Air
- Heating:Fireplaces, Forced Air, Gas
Structure and exterior
- Roof:Asphalt, Fiberglass
- Year built:1959
- Building area:1,710 sq. ft.
- Lot area:1.5 Acres
Utilities
- Water:Well
- Sewer:Septic Tank
Finances and disclosures
- Price:$299,900
- Price per sq. ft.:$175.38
- Tax amount:$4,244 (2024)
New listings near 9290 Kingsley Drive
- New
 $565,000Active4 beds 2 baths3,190 sq. ft.
$565,000Active4 beds 2 baths3,190 sq. ft.172-174 High Street, Chagrin Falls, OH 44022
MLS# 5171027Listed by: ACACIA REALTY, LLC. - New
 $1,350,000Active4 beds 4 baths
$1,350,000Active4 beds 4 baths50 Park Lane, Chagrin Falls, OH 44022
MLS# 5152645Listed by: BERKSHIRE HATHAWAY HOMESERVICES PROFESSIONAL REALTY - New
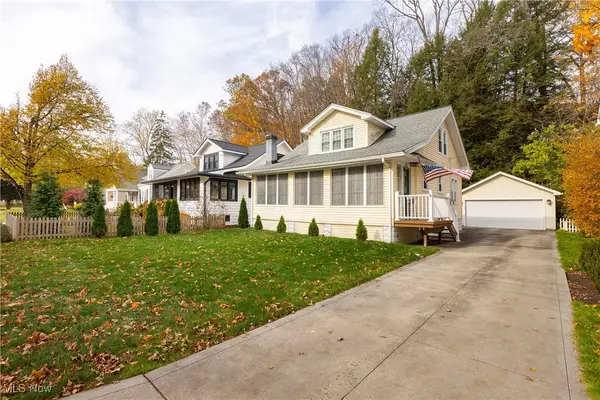 $359,000Active3 beds 1 baths2,260 sq. ft.
$359,000Active3 beds 1 baths2,260 sq. ft.288 Miles Road, Chagrin Falls, OH 44022
MLS# 5169719Listed by: KELLER WILLIAMS CITYWIDE - New
 $319,900Active2 beds 1 baths956 sq. ft.
$319,900Active2 beds 1 baths956 sq. ft.224 North Street, Chagrin Falls, OH 44022
MLS# 5169720Listed by: M. C. REAL ESTATE 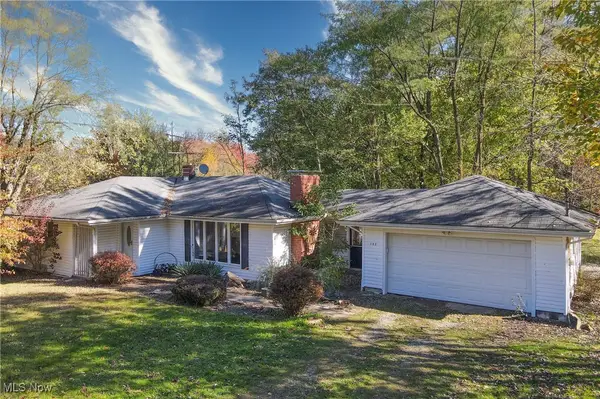 $250,000Pending3 beds 1 baths1,383 sq. ft.
$250,000Pending3 beds 1 baths1,383 sq. ft.102 Leaview Lane, Chagrin Falls, OH 44022
MLS# 5167842Listed by: BERKSHIRE HATHAWAY HOMESERVICES PROFESSIONAL REALTY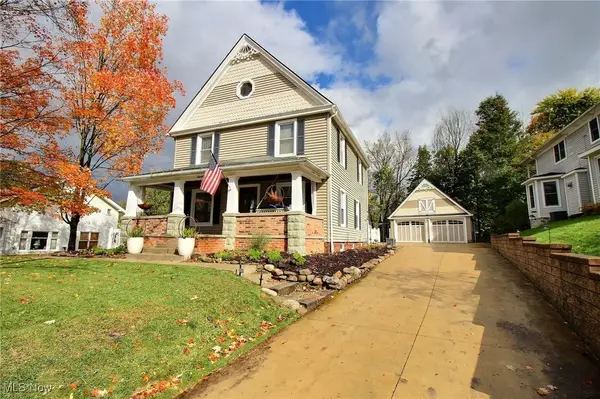 $649,500Pending3 beds 3 baths
$649,500Pending3 beds 3 baths71 S Main Street, Chagrin Falls, OH 44022
MLS# 5167203Listed by: CHESTNUT HILL REALTY, INC.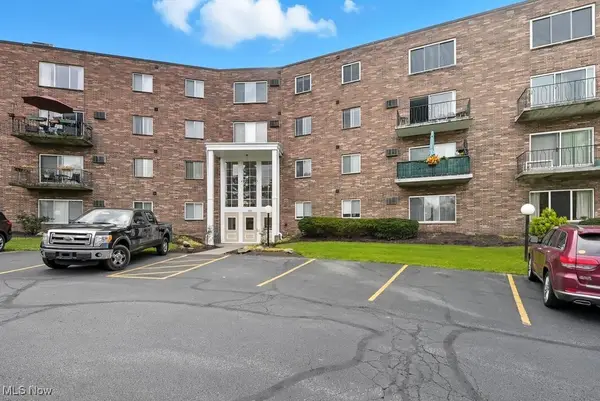 $152,000Active2 beds 2 baths807 sq. ft.
$152,000Active2 beds 2 baths807 sq. ft.355 Solon Road #212, Chagrin Falls, OH 44022
MLS# 5165191Listed by: KELLER WILLIAMS CHERVENIC RLTY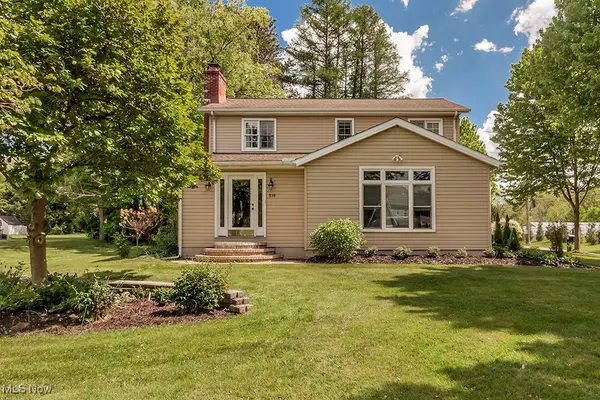 $550,000Active3 beds 4 baths2,920 sq. ft.
$550,000Active3 beds 4 baths2,920 sq. ft.318 Hillside Lane, Chagrin Falls, OH 44022
MLS# 5162258Listed by: BERKSHIRE HATHAWAY HOMESERVICES PROFESSIONAL REALTY $525,000Pending5.89 Acres
$525,000Pending5.89 AcresS/L 8 Stump Hollow Lane, Chagrin Falls, OH 44022
MLS# 5158705Listed by: KELLER WILLIAMS GREATER METROPOLITAN $289,900Active3 beds 3 baths1,956 sq. ft.
$289,900Active3 beds 3 baths1,956 sq. ft.9 E Carriage Drive, Chagrin Falls, OH 44022
MLS# 5152150Listed by: HOMESMART REAL ESTATE MOMENTUM LLC
