10020 Locust Grove Drive, Chardon, OH 44024
Local realty services provided by:Better Homes and Gardens Real Estate Central
Listed by:john wegloski
Office:century 21 asa cox homes
MLS#:5168878
Source:OH_NORMLS
Price summary
- Price:$629,900
- Price per sq. ft.:$123.56
About this home
.A Serene Sanctuary Awaits You! Nestled on an expansive 3.60 acres in one of the most sought-after locations. This luxurious estate combines privacy with an array of upscale features that promise a lifestyle of comfort, elegance, and endless enjoyment. The heart of this home is undoubtedly the chef's dream kitchen, boasting soft brown cabinetry, a spacious island, and a breakfast bar that encourages casual gatherings. This culinary haven flows seamlessly into the surrounding living areas. The great room is a showstopper, featuring vaulted ceilings and a magnificent floor-to-ceiling gas fireplace. Adjacent to the kitchen, the three-season room offers a tranquil view of the pool and provides a seamless transition to outdoor living. Step outside onto the wrap-around Trex deck, where you can unwind in your private hot tub or take a refreshing dip in the heated sunken pool. This outdoor oasis will be your personal retreat. The main level features a luxurious master suite complete with an attached bath that exudes elegance with its double sink vanity and jetted tub, perfect for moments of relaxation. For added convenience, the lower level boasts a wraparound bar with a wet bar, making it an entertainer's paradise. This versatile space also offers a separate entrance, ideal for a teen suite or in-law suite, ensuring privacy for family and guests alike. Venture upstairs to discover the second master bedroom, complete with an attached bath, offering comfort and versatility for family or visitors. A loft area overlooks the great room, providing a cozy nook for relaxation. Additionally, an enormous 29x17 storage room over the attached garage presents endless possibilities to convert it into a hobby space or additional storage, Let's not forget a three-car attached and a three-car detached garage. SIX total! This home is more than just a property; it's a canvas for cherished memories where family gatherings can flourish, and where laughter fills the air.
Contact an agent
Home facts
- Year built:1999
- Listing ID #:5168878
- Added:1 day(s) ago
- Updated:November 04, 2025 at 03:20 PM
Rooms and interior
- Bedrooms:4
- Total bathrooms:5
- Full bathrooms:4
- Half bathrooms:1
- Living area:5,098 sq. ft.
Heating and cooling
- Cooling:Central Air
- Heating:Fireplaces, Forced Air, Gas
Structure and exterior
- Roof:Asphalt, Fiberglass
- Year built:1999
- Building area:5,098 sq. ft.
- Lot area:3.6 Acres
Utilities
- Water:Well
- Sewer:Septic Tank
Finances and disclosures
- Price:$629,900
- Price per sq. ft.:$123.56
- Tax amount:$10,359 (2024)
New listings near 10020 Locust Grove Drive
- New
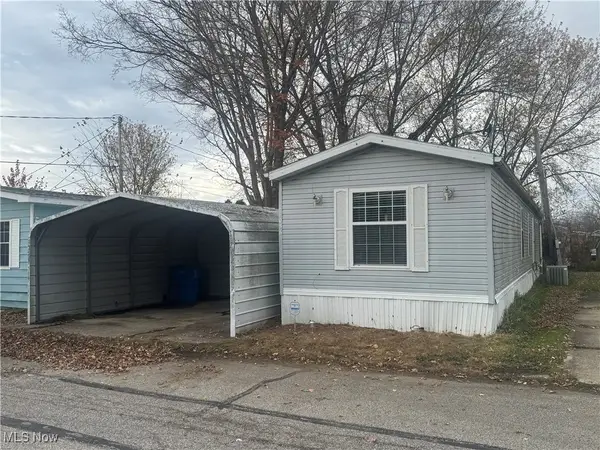 $19,000Active2 beds 2 baths
$19,000Active2 beds 2 baths11056 Leader Road, Chardon, OH 44024
MLS# 5169505Listed by: CENTURY 21 PREMIERE PROPERTIES, INC. - Open Sun, 11am to 1pmNew
 $450,000Active3 beds 3 baths3,216 sq. ft.
$450,000Active3 beds 3 baths3,216 sq. ft.14940 Gar Highway, Chardon, OH 44024
MLS# 5169146Listed by: PLATINUM REAL ESTATE - New
 $474,900Active3 beds 3 baths
$474,900Active3 beds 3 baths10315 Pinegate Drive, Chardon, OH 44024
MLS# 5169152Listed by: HOMESMART REAL ESTATE MOMENTUM LLC - New
 $229,900Active3 beds 1 baths
$229,900Active3 beds 1 baths492 Crocker Boulevard, Chardon, OH 44024
MLS# 5169136Listed by: HOMESMART REAL ESTATE MOMENTUM LLC - New
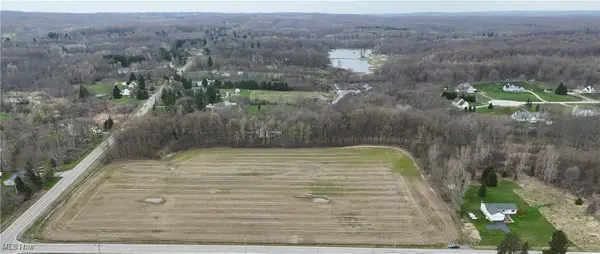 $209,900Active10 Acres
$209,900Active10 AcresV/L 1 Chardon Windsor Road, Chardon, OH 44024
MLS# 5168050Listed by: RE/MAX TRADITIONS - New
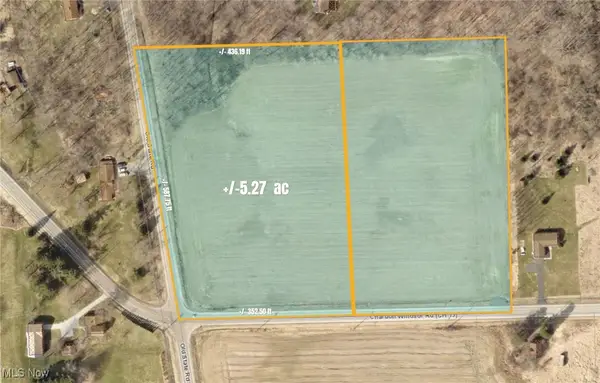 $105,900Active5.28 Acres
$105,900Active5.28 AcresV/L 2 Chardon Windsor Road, Chardon, OH 44024
MLS# 5168052Listed by: RE/MAX TRADITIONS - New
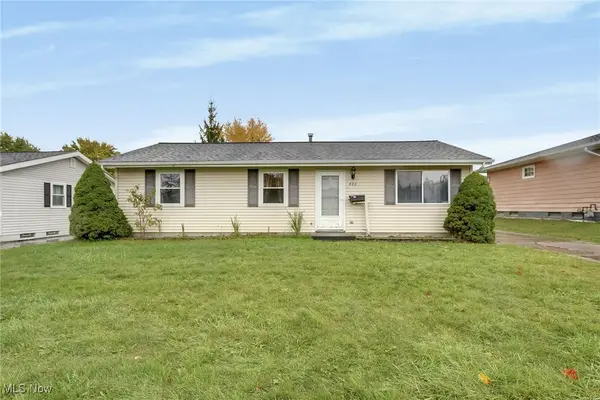 $199,000Active3 beds 1 baths1,066 sq. ft.
$199,000Active3 beds 1 baths1,066 sq. ft.486 Myra Drive, Chardon, OH 44024
MLS# 5166360Listed by: RE/MAX HAVEN REALTY 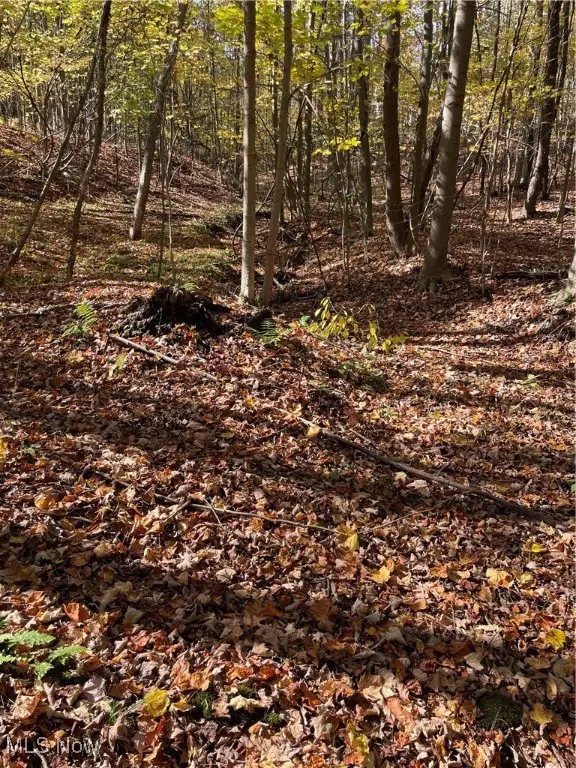 $105,000Active4.82 Acres
$105,000Active4.82 AcresS/l 5 Big Creek Ridge, Chardon, OH 44024
MLS# 5166409Listed by: MCDOWELL HOMES REAL ESTATE SERVICES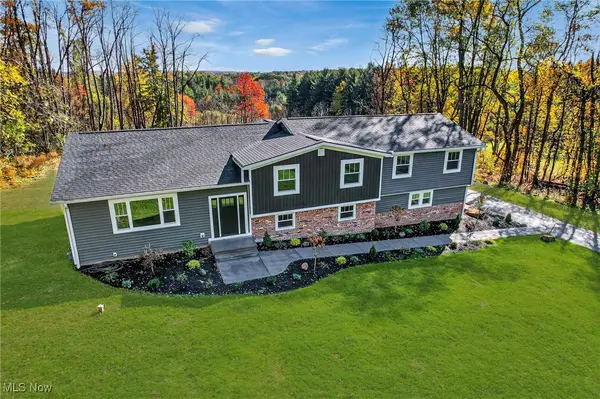 $639,900Active5 beds 4 baths3,000 sq. ft.
$639,900Active5 beds 4 baths3,000 sq. ft.12005 Auburn Road, Chardon, OH 44024
MLS# 5164537Listed by: MCDOWELL HOMES REAL ESTATE SERVICES
