110 Cider Mill, Chardon, OH 44024
Local realty services provided by:Better Homes and Gardens Real Estate Central

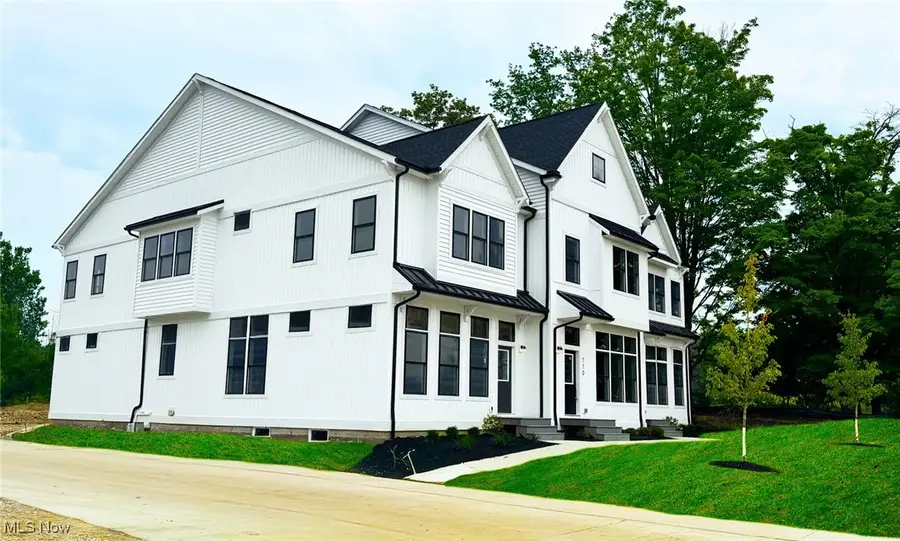
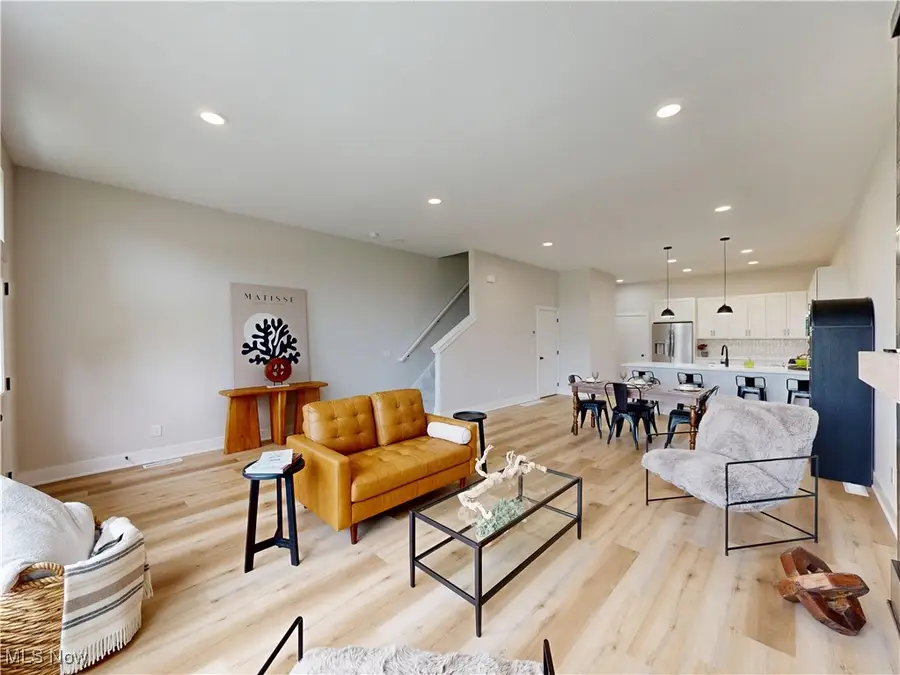
Upcoming open houses
- Sat, Aug 1611:00 am - 01:00 pm
- Sun, Aug 1711:00 am - 01:00 pm
Listed by:kathy l hosler
Office:mcdowell homes real estate services
MLS#:5138327
Source:OH_NORMLS
Price summary
- Price:$414,900
- Price per sq. ft.:$210.72
- Monthly HOA dues:$175
About this home
*New Construction in Chardon. Now taking Reservations.*
Welcome to Cider Mill Townhomes in Historic Chardon, Ohio
Discover Cider Mill Townhomes - a blend of luxury and history nestled in the heart of Chardon. Located at the historic Cider Mill site, this exclusive community offers a unique living experience that harmonizes modern sophistication with the charm of yesteryears. Offering a private retreat with exclusive ownership of yards and driveways, a rarity in this historic enclave.
Spacious open concept layouts, thoughtfully designed in a modern farmhouse style with 3 bedroom, 2.5 bathrooms.
Ample storage space with basements and an option to finish for additional living areas.
Limited time offer: $5,000.00 credit towards closing costs or rate buy down on Building #1
Upgraded Finishes: Including Frigidaire appliances, Quartz counters and Luxury Vinyl flooring and more.
Community Amenities: Seamless living with a maintenance fee that cover landscaping & snow removal. With leisure spaces to enjoy peaceful tree lined paths, a private picnic area, and picturesque spots for dog walking.
Personalized Design Options: Custom Finishes, select from a range of personalized finishes to make each space uniquely yours. With Interior Design assistance. Up to 10 hours with our interior designer to guide your selections.
*Now Taking Reservations!!
Step into a world of luxury and timeless heritage.
Contact us to reserve your place in the exclusive Cider Mill Townhomes community today.
110 Cider Mill will be our Model home for 2025. We are building this same design on other lots that are available.
Contact an agent
Home facts
- Year built:2025
- Listing Id #:5138327
- Added:14 day(s) ago
- Updated:August 13, 2025 at 03:37 PM
Rooms and interior
- Bedrooms:3
- Total bathrooms:3
- Full bathrooms:2
- Half bathrooms:1
- Living area:1,969 sq. ft.
Heating and cooling
- Cooling:Central Air
- Heating:Forced Air, Gas
Structure and exterior
- Roof:Asphalt, Fiberglass
- Year built:2025
- Building area:1,969 sq. ft.
Utilities
- Water:Public
- Sewer:Public Sewer
Finances and disclosures
- Price:$414,900
- Price per sq. ft.:$210.72
New listings near 110 Cider Mill
- New
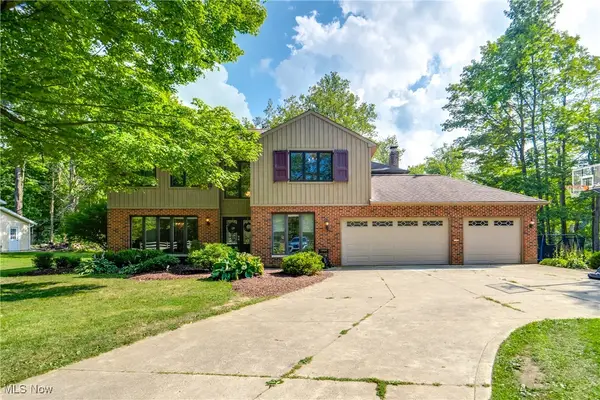 $595,000Active4 beds 3 baths3,254 sq. ft.
$595,000Active4 beds 3 baths3,254 sq. ft.10891 Nollwood Drive, Chardon, OH 44024
MLS# 5148429Listed by: KELLER WILLIAMS CHERVENIC RLTY - New
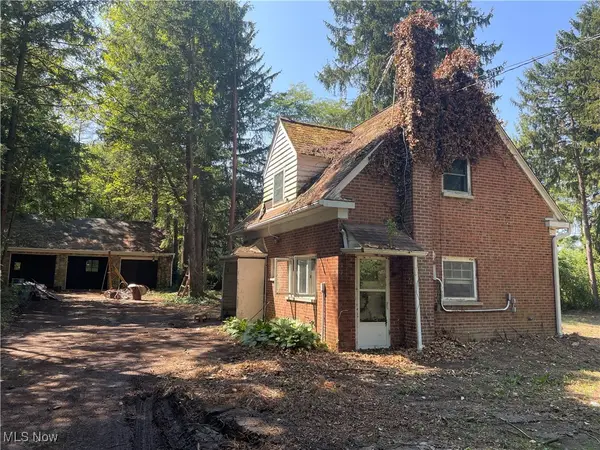 $90,000Active2 beds 1 baths
$90,000Active2 beds 1 baths11976 Old State Road, Chardon, OH 44024
MLS# 5148386Listed by: BYCE REALTY - New
 $439,900Active3 beds 3 baths4,545 sq. ft.
$439,900Active3 beds 3 baths4,545 sq. ft.461 North Hambden Street, Chardon, OH 44024
MLS# 5147347Listed by: RE/MAX TRADITIONS - New
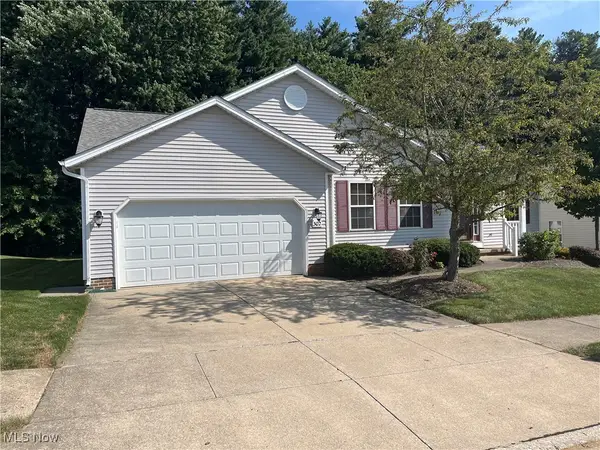 $350,000Active3 beds 3 baths3,049 sq. ft.
$350,000Active3 beds 3 baths3,049 sq. ft.302 Bridgewater Lane, Chardon, OH 44024
MLS# 5147268Listed by: COLDWELL BANKER SCHMIDT REALTY - New
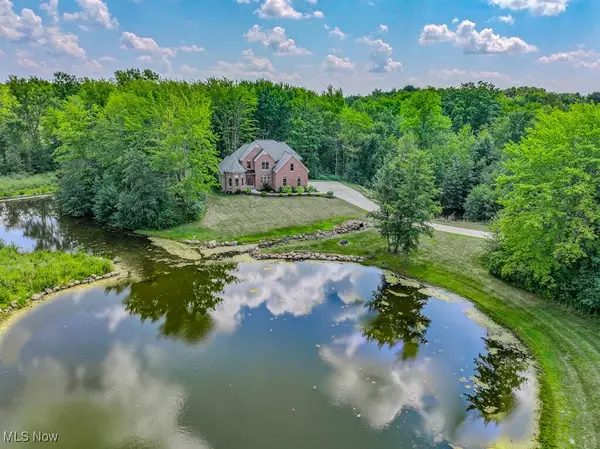 $709,000Active4 beds 3 baths3,385 sq. ft.
$709,000Active4 beds 3 baths3,385 sq. ft.8675 Auburn Road, Chardon, OH 44024
MLS# 5147719Listed by: BEYCOME BROKERAGE REALTY LLC - New
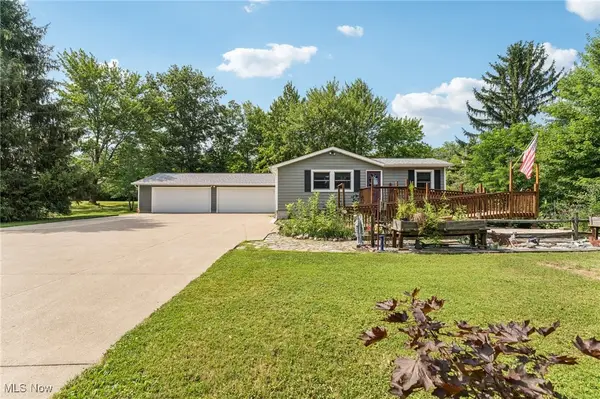 $349,900Active3 beds 2 baths1,542 sq. ft.
$349,900Active3 beds 2 baths1,542 sq. ft.14120 Rock Creek Road, Chardon, OH 44024
MLS# 5145430Listed by: CENTURY 21 ASA COX HOMES - New
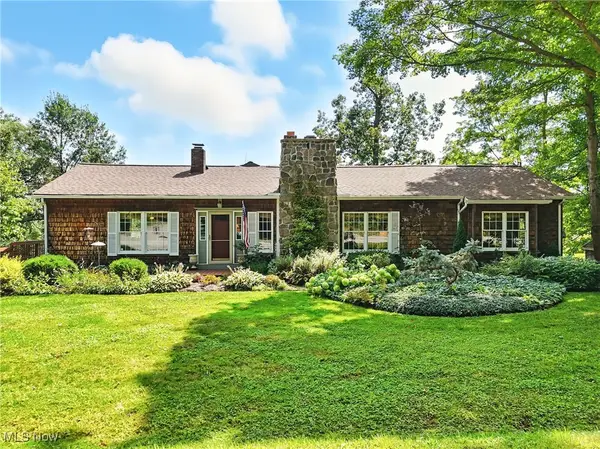 $419,000Active3 beds 2 baths2,568 sq. ft.
$419,000Active3 beds 2 baths2,568 sq. ft.12663 Aquilla Road, Chardon, OH 44024
MLS# 5147270Listed by: ELITE SOTHEBY'S INTERNATIONAL REALTY - New
 $249,900Active3 beds 3 baths2,143 sq. ft.
$249,900Active3 beds 3 baths2,143 sq. ft.207 Water Street, Chardon, OH 44024
MLS# 5146678Listed by: PLATINUM REAL ESTATE - Open Sat, 1 to 2:30pmNew
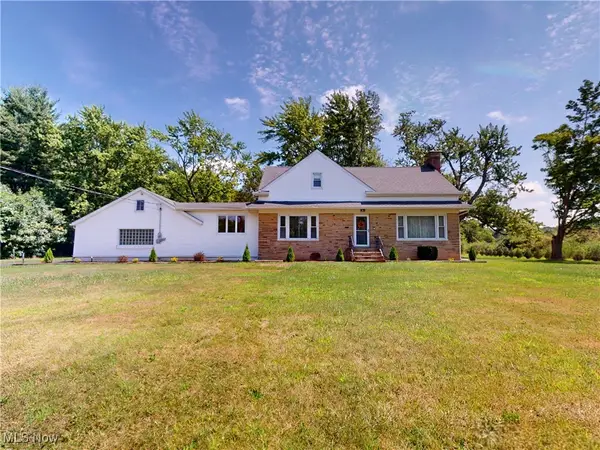 $459,900Active4 beds 2 baths3,006 sq. ft.
$459,900Active4 beds 2 baths3,006 sq. ft.11637 Ravenna Road, Chardon, OH 44024
MLS# 5146494Listed by: MCDOWELL HOMES REAL ESTATE SERVICES 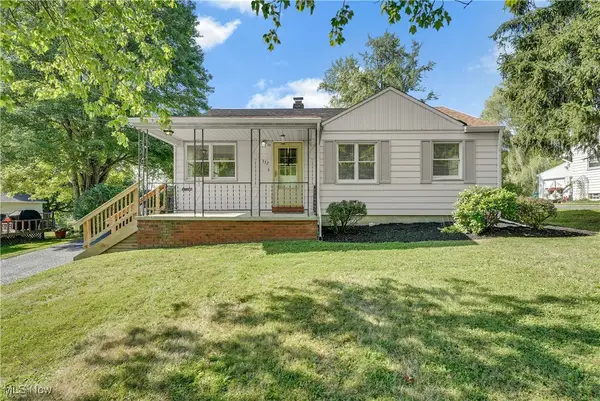 $250,000Pending3 beds 2 baths1,547 sq. ft.
$250,000Pending3 beds 2 baths1,547 sq. ft.332 S Hambden Street, Chardon, OH 44024
MLS# 5146837Listed by: CENTURY 21 HOMESTAR

