11193 Wilson Mills Road, Chardon, OH 44024
Local realty services provided by:Better Homes and Gardens Real Estate Central
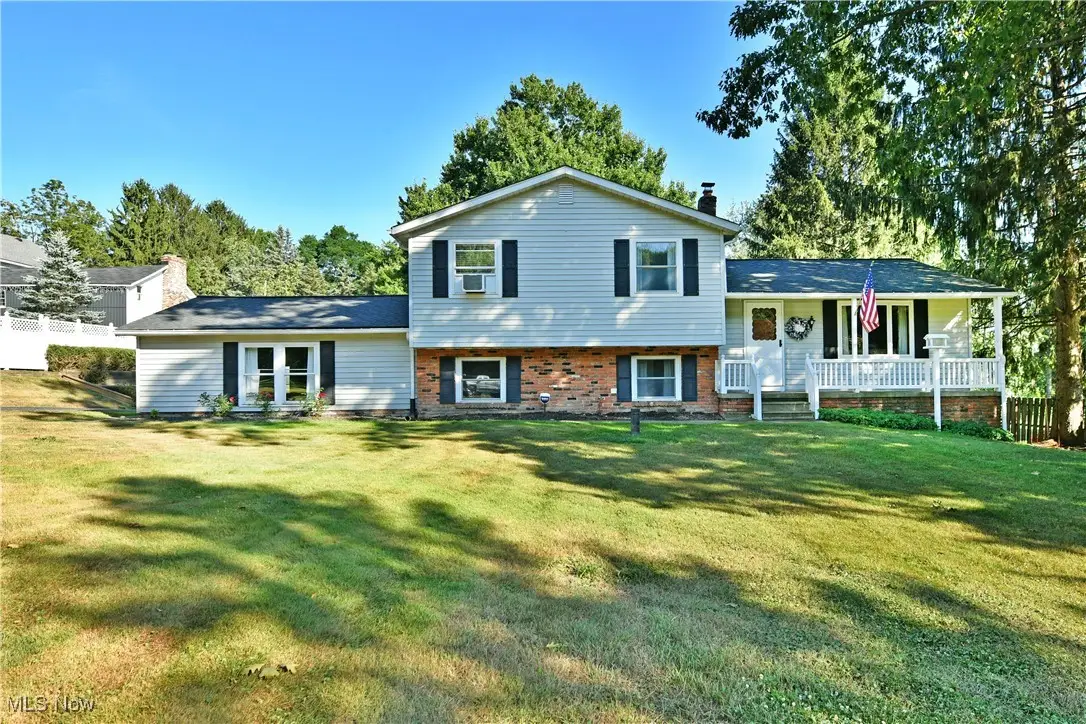
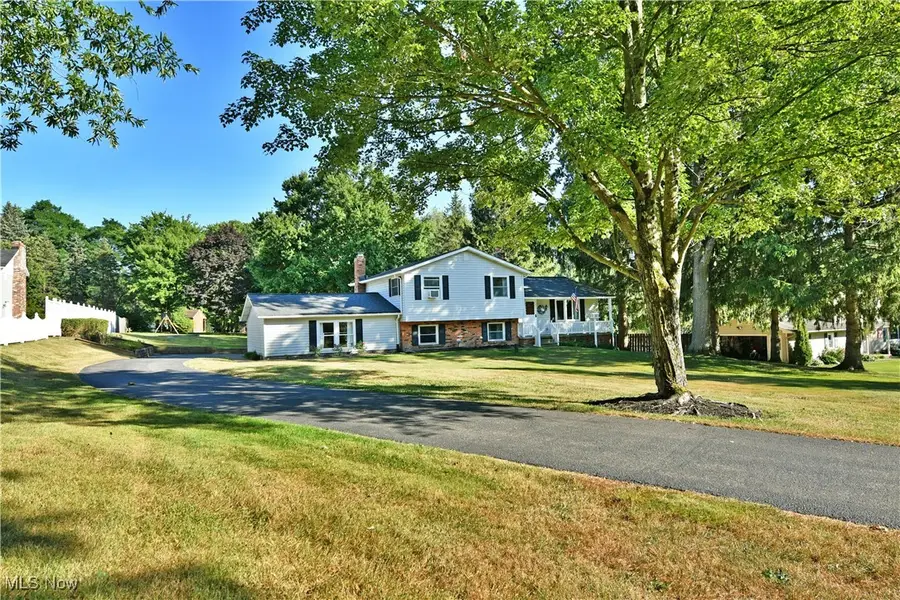
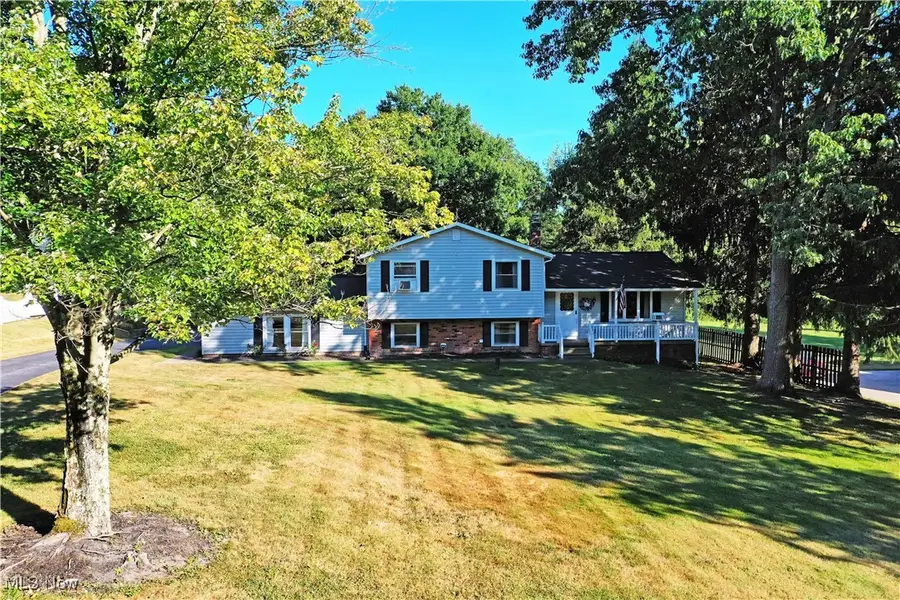
Listed by:yvonne l smith
Office:brokers realty group
MLS#:5141944
Source:OH_NORMLS
Price summary
- Price:$357,000
- Price per sq. ft.:$194.44
About this home
This is it! From its landscaped address marker to the winding blacktop drive this is home. The residence sits far off the road as it delights with lower brick trim work and a covered front porch. Wrapping around the back, the drive showcases an attached two car garage as a lower patio space draws you near. Above, an expansive rear deck overlooks the deep-set backyard and its oversized storage shed along with a play area. Through the front door, a gracious living room presents the open layout design as hardwood flooring runs underfoot. An elegantly lit dining area joins a prominent center island with a combined inset range and additional bar top seating. The wraparound galley kitchen enjoys picket lined views of the lower family room below. Upstairs, a brightly lit full updated bath shines. Three spacious bedrooms line the hall, with inviting floor space and continued hardwood style flooring. Meanwhile, the lower family room offers a brick lined fireplace and rear walk-out access to the patio. A fourth bonus room and full bath complete the floor. Laundry (also plumbed for a laundry in the office area) and storage are in the basement. With abundant space this versatile four level split offers ample storage, versatile living spaces, and classic architectural features-all within a short drive to Chardon Square, shopping, and parks. Enjoy peace of mind with major improvements including a 6-year-old roof, new electrical panel (2024) upgraded from 110 to 220, new septic pump (2025), hot water tank (3 years old), water softener upgraded. Step inside to find 2 refinished bathrooms, beautiful hardwood floors on the upper level, and a spacious family room with sliding doors that lead to a wrap-around back deck - perfect for entertaining or relaxing in your private backyard setting where you can enjoy serene views and outdoor gatherings. The backyard shed has electric from the house and many possibilities This home offers a perfect combination of space, updates, and location.
Contact an agent
Home facts
- Year built:1971
- Listing Id #:5141944
- Added:20 day(s) ago
- Updated:August 12, 2025 at 07:18 AM
Rooms and interior
- Bedrooms:4
- Total bathrooms:2
- Full bathrooms:2
- Living area:1,836 sq. ft.
Heating and cooling
- Cooling:Window Units
- Heating:Baseboard, Fireplaces, Gas, Hot Water, Steam
Structure and exterior
- Roof:Asphalt, Fiberglass
- Year built:1971
- Building area:1,836 sq. ft.
- Lot area:0.92 Acres
Utilities
- Water:Well
- Sewer:Septic Tank
Finances and disclosures
- Price:$357,000
- Price per sq. ft.:$194.44
- Tax amount:$4,419 (2024)
New listings near 11193 Wilson Mills Road
- New
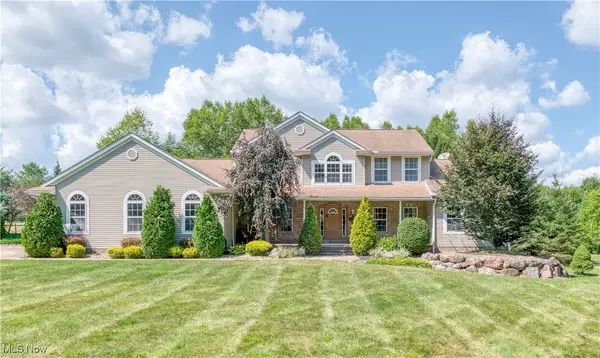 $629,000Active5 beds 4 baths4,211 sq. ft.
$629,000Active5 beds 4 baths4,211 sq. ft.13006 Meadowwood Drive, Chardon, OH 44024
MLS# 5147657Listed by: EXP REALTY, LLC. - Open Sat, 11am to 12:30pmNew
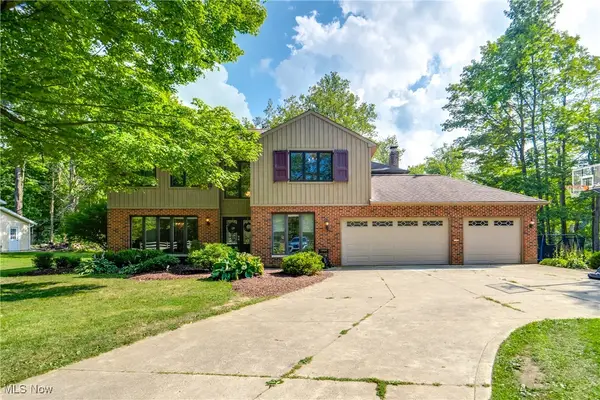 $595,000Active4 beds 3 baths4,890 sq. ft.
$595,000Active4 beds 3 baths4,890 sq. ft.10891 Nollwood Drive, Chardon, OH 44024
MLS# 5148429Listed by: KELLER WILLIAMS CHERVENIC RLTY - New
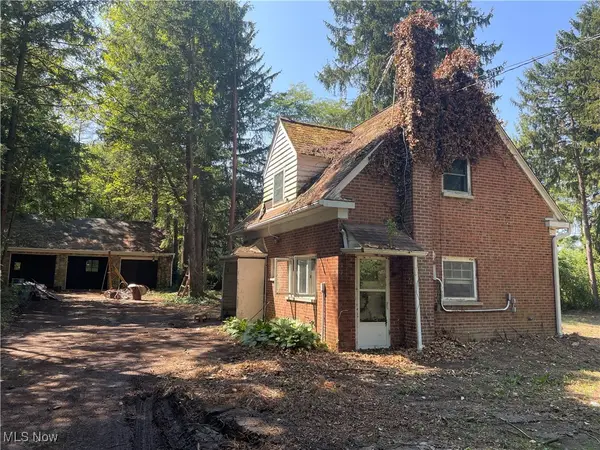 $90,000Active2 beds 1 baths
$90,000Active2 beds 1 baths11976 Old State Road, Chardon, OH 44024
MLS# 5148386Listed by: BYCE REALTY - New
 $439,900Active3 beds 3 baths4,545 sq. ft.
$439,900Active3 beds 3 baths4,545 sq. ft.461 North Hambden Street, Chardon, OH 44024
MLS# 5147347Listed by: RE/MAX TRADITIONS - New
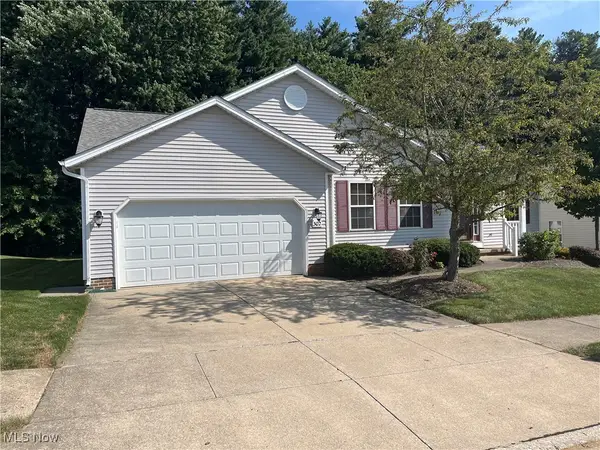 $350,000Active3 beds 3 baths3,049 sq. ft.
$350,000Active3 beds 3 baths3,049 sq. ft.302 Bridgewater Lane, Chardon, OH 44024
MLS# 5147268Listed by: COLDWELL BANKER SCHMIDT REALTY - New
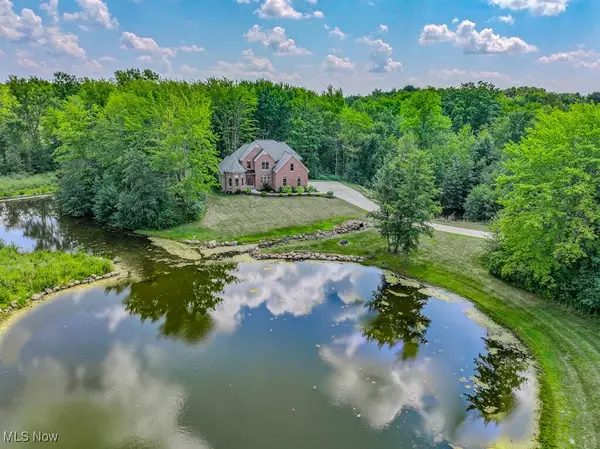 $709,000Active4 beds 3 baths3,385 sq. ft.
$709,000Active4 beds 3 baths3,385 sq. ft.8675 Auburn Road, Chardon, OH 44024
MLS# 5147719Listed by: BEYCOME BROKERAGE REALTY LLC - New
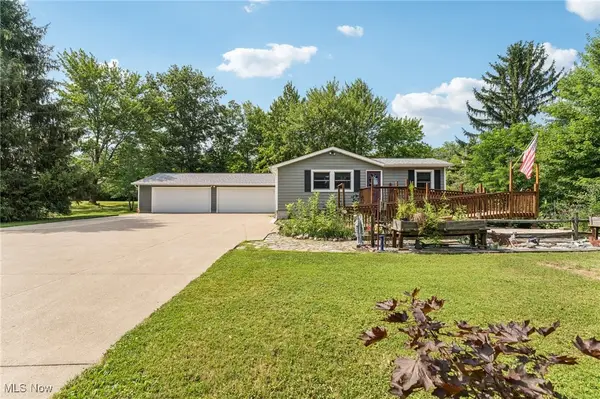 $349,900Active3 beds 2 baths1,542 sq. ft.
$349,900Active3 beds 2 baths1,542 sq. ft.14120 Rock Creek Road, Chardon, OH 44024
MLS# 5145430Listed by: CENTURY 21 ASA COX HOMES - New
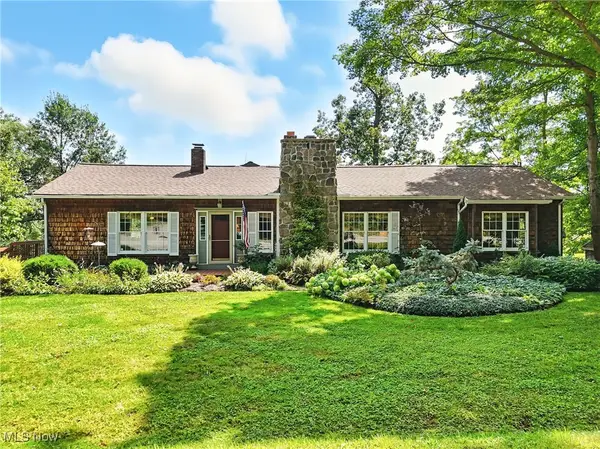 $419,000Active3 beds 2 baths2,568 sq. ft.
$419,000Active3 beds 2 baths2,568 sq. ft.12663 Aquilla Road, Chardon, OH 44024
MLS# 5147270Listed by: ELITE SOTHEBY'S INTERNATIONAL REALTY - Open Sat, 1 to 3pmNew
 $249,900Active3 beds 3 baths2,143 sq. ft.
$249,900Active3 beds 3 baths2,143 sq. ft.207 Water Street, Chardon, OH 44024
MLS# 5146678Listed by: PLATINUM REAL ESTATE - Open Sat, 1 to 2:30pmNew
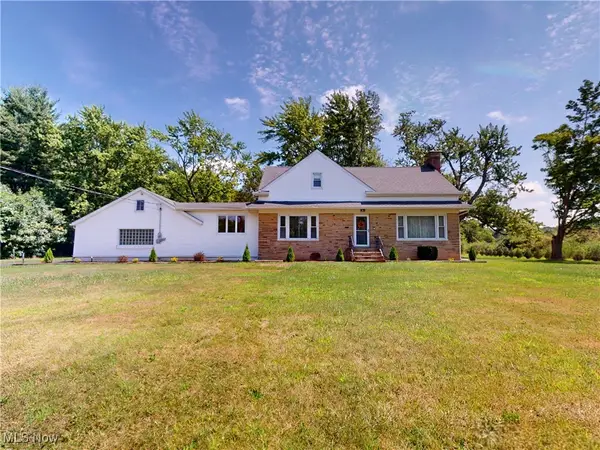 $459,900Active4 beds 2 baths3,006 sq. ft.
$459,900Active4 beds 2 baths3,006 sq. ft.11637 Ravenna Road, Chardon, OH 44024
MLS# 5146494Listed by: MCDOWELL HOMES REAL ESTATE SERVICES

