13006 Meadowwood Drive, Chardon, OH 44024
Local realty services provided by:Better Homes and Gardens Real Estate Central
Listed by:byron childs
Office:exp realty, llc.
MLS#:5147657
Source:OH_NORMLS
Price summary
- Price:$614,999
- Price per sq. ft.:$146.05
- Monthly HOA dues:$50
About this home
Never before offered! Discover this exquisite custom-built, one-owner home for sale near downtown Chardon, Ohio – a prime example of luxury for sale that blends modern comfort with serene country living. Nestled on 5.25 sprawling acres along a private road, this move-in-ready property offers unparalleled privacy and natural beauty, just minutes from top-rated amenities like shopping, restaurants, grocery stores, and golf courses.
Step inside to a bright, open-concept layout featuring a gourmet kitchen with a large island, custom cabinetry, and high-end finishes perfect for entertaining. Double-hung windows flood the space with natural light, while the first-floor laundry and luxurious master suite provide ultimate convenience. Cozy up by the stunning stone fireplace in the living area, or work from home in the dedicated den/office complete with built-in desk and ample storage. Upstairs, three spacious bedrooms offer plenty of room for family or guests.
The finished basement is a versatile haven, ideal as an entertainment area, full gym, or even a multigenerational suite with two walk-out entrances and a full bath – embracing the rising demand for flexible living spaces in 2025. Outside, enjoy 5+ gorgeous acres teeming with wildlife and a stocked pond, creating your own private oasis for outdoor enthusiasts.
Car enthusiasts will love the expansive 3-car finished garage and attached workshop, boasting epoxy floors, a hoist, toolboxes, and hot/cold water with drains for easy vehicle maintenance. This energy-efficient, low-maintenance home is truly a rare find among homes for sale near me in the Chardon area, combining custom craftsmanship with modern upgrades in a location that's hard to beat.
Don't miss this opportunity – schedule a showing today for one of the most sought-after houses for sale in Ohio's charming Geauga County!
Contact an agent
Home facts
- Year built:2002
- Listing ID #:5147657
- Added:46 day(s) ago
- Updated:September 30, 2025 at 07:30 AM
Rooms and interior
- Bedrooms:5
- Total bathrooms:4
- Full bathrooms:3
- Half bathrooms:1
- Living area:4,211 sq. ft.
Heating and cooling
- Cooling:Central Air
- Heating:Dual System, Fireplaces, Geothermal, Propane
Structure and exterior
- Roof:Asphalt
- Year built:2002
- Building area:4,211 sq. ft.
- Lot area:5.25 Acres
Utilities
- Water:Well
- Sewer:Septic Tank
Finances and disclosures
- Price:$614,999
- Price per sq. ft.:$146.05
- Tax amount:$8,437 (2024)
New listings near 13006 Meadowwood Drive
- New
 $334,900Active3 beds 2 baths1,620 sq. ft.
$334,900Active3 beds 2 baths1,620 sq. ft.11524 Lakeview Road, Chardon, OH 44024
MLS# 5156573Listed by: MCDOWELL HOMES REAL ESTATE SERVICES  $465,000Pending3 beds 2 baths2,688 sq. ft.
$465,000Pending3 beds 2 baths2,688 sq. ft.9600 Fox Wood Drive, Chardon, OH 44024
MLS# 5157518Listed by: RE/MAX TRADITIONS $449,900Active4 beds 3 baths3,912 sq. ft.
$449,900Active4 beds 3 baths3,912 sq. ft.13190 N Bridle Trail, Chardon, OH 44024
MLS# 5156971Listed by: PLATINUM REAL ESTATE $300,000Pending4 beds 3 baths2,244 sq. ft.
$300,000Pending4 beds 3 baths2,244 sq. ft.11430 Parkside Road, Chardon, OH 44024
MLS# 5157561Listed by: RE/MAX RESULTS $680,000Active5 beds 4 baths5,655 sq. ft.
$680,000Active5 beds 4 baths5,655 sq. ft.11785 Stonegate Drive, Chardon, OH 44024
MLS# 5156990Listed by: HOMESMART REAL ESTATE MOMENTUM LLC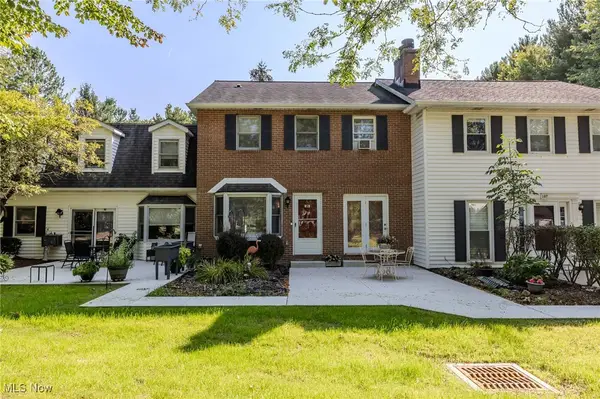 $215,000Pending2 beds 3 baths1,658 sq. ft.
$215,000Pending2 beds 3 baths1,658 sq. ft.109 Burlington Oval Drive, Chardon, OH 44024
MLS# 5155179Listed by: BERKSHIRE HATHAWAY HOMESERVICES PROFESSIONAL REALTY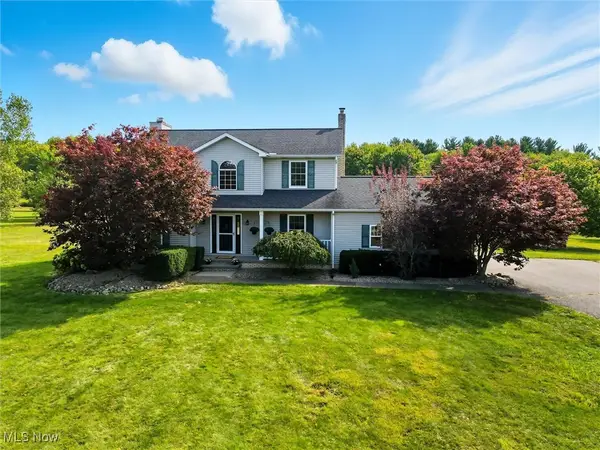 $450,000Pending4 beds 3 baths2,643 sq. ft.
$450,000Pending4 beds 3 baths2,643 sq. ft.12159 Taylor Wells Road, Chardon, OH 44024
MLS# 5154923Listed by: RE/MAX RISING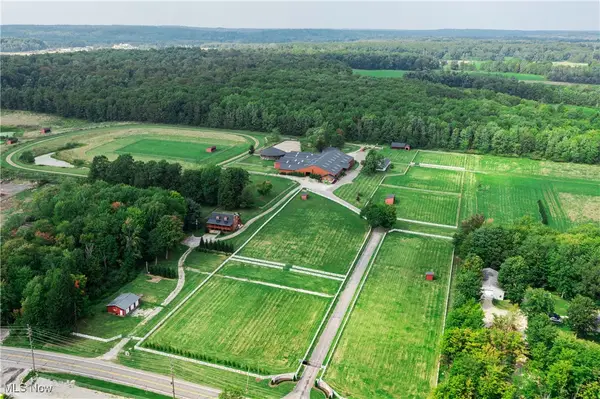 $2,750,000Active8 beds 7 baths5,351 sq. ft.
$2,750,000Active8 beds 7 baths5,351 sq. ft.12640 Mayfield Road, Chardon, OH 44024
MLS# 5156022Listed by: THE AGENCY CLEVELAND NORTHCOAST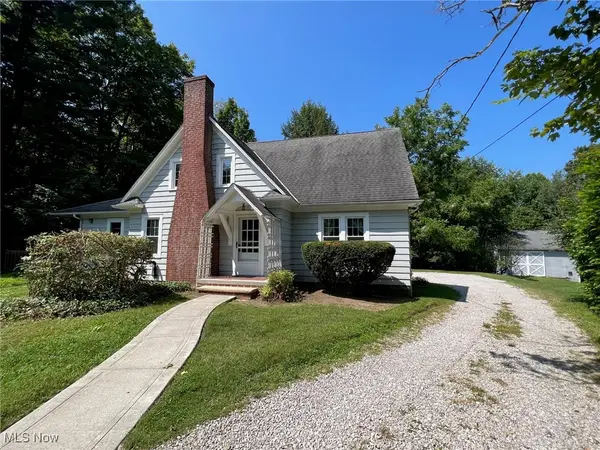 $439,000Active4 beds 4 baths2,724 sq. ft.
$439,000Active4 beds 4 baths2,724 sq. ft.12386 Auburn Road, Chardon, OH 44024
MLS# 5148165Listed by: RE/MAX TRADITIONS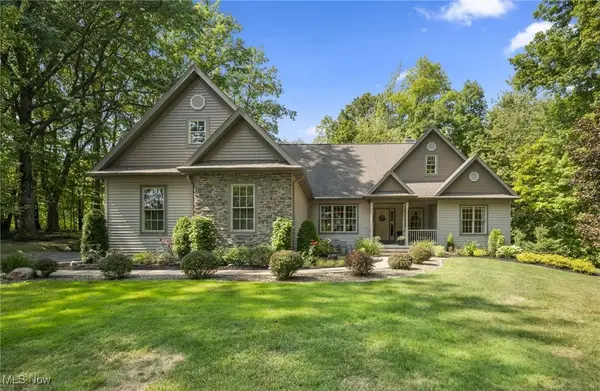 $500,000Pending3 beds 3 baths2,175 sq. ft.
$500,000Pending3 beds 3 baths2,175 sq. ft.9250 Trish Lane, Chardon, OH 44024
MLS# 5155077Listed by: ENGEL & VLKERS DISTINCT
