11268 Mayfield Road, Chardon, OH 44024
Local realty services provided by:Better Homes and Gardens Real Estate Central
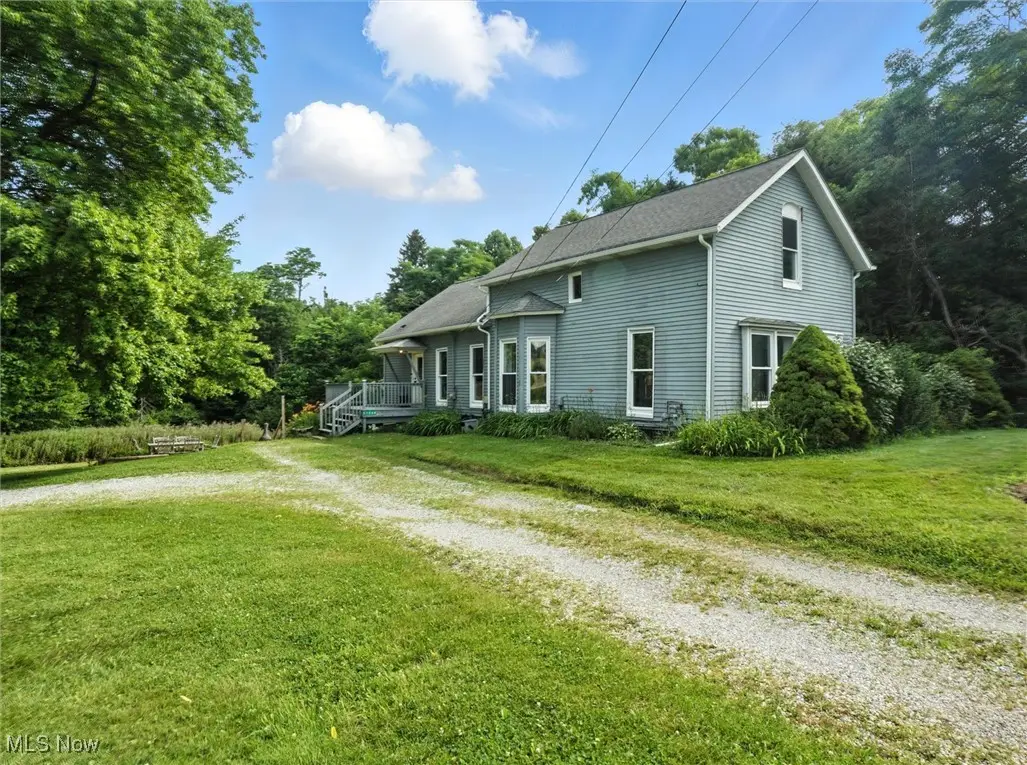
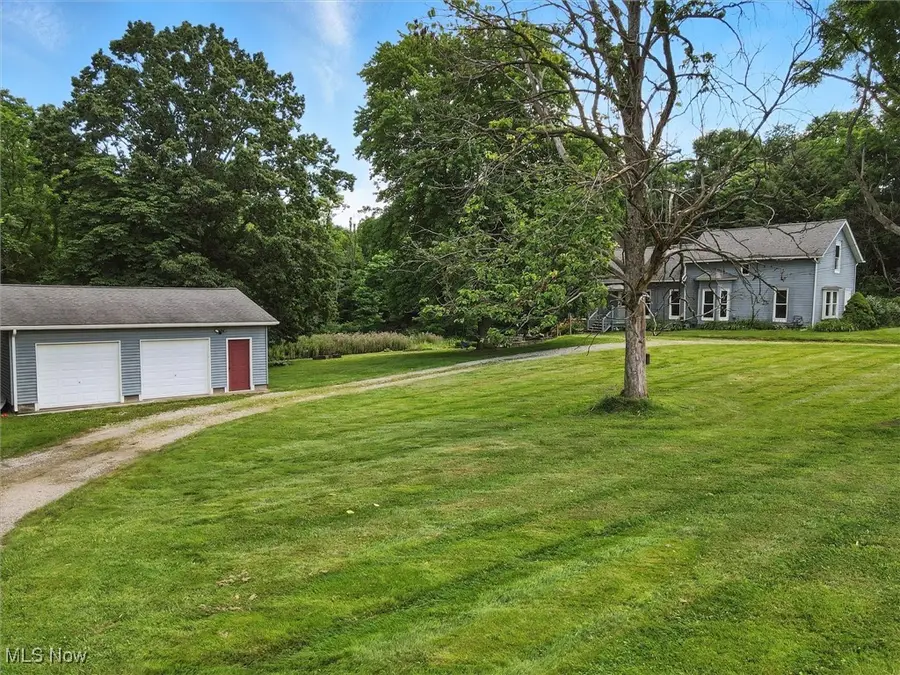

Listed by:ann e blair
Office:re/max rising
MLS#:5136645
Source:OH_NORMLS
Price summary
- Price:$299,000
- Price per sq. ft.:$176.09
About this home
Charming Remodeled Century Home on 3.80 Acres. Step into timeless charm with this beautifully remodeled 1901 farmhouse-style home, blending historic character with modern updates. Nestled on 3.80 scenic acres, this 2-bedroom, 2-bathroom home features an open floor plan with natural woodwork, high ceilings, and abundant natural light. The thoughtfully updated kitchen includes a farmhouse sink, new appliances, butcher block countertops, and a stylish granite bar/coffee station with glass-front cabinetry. The dining room opens to a serene screened-in side porch—perfect for morning coffee or evening relaxation. A spacious family room or study on the main level offers the flexibility to be converted back into a first-floor primary bedroom. The office area boasts impressive floor-to-ceiling built-ins, a dedicated desk space, and bookshelves. The updated bathrooms include a luxurious soaking tub and a separate stand-up shower. A generous walk-in closet connects to an additional unfinished space, ideal for a future expansion or bonus room. Outside, enjoy a peaceful side porch for relaxing and wildlife watching. The outdoor custom brick patio is perfect for outdoor entertaining and gatherings. The property includes a 28x24 detached 2-car garage and a large U-shaped driveway for convenient access and ample parking. New septic system installed in 2015. 1-year home warranty included for peace of mind. Don't miss the opportunity to own this well maintained century home with space, style, and country charm!
Contact an agent
Home facts
- Year built:1940
- Listing Id #:5136645
- Added:41 day(s) ago
- Updated:August 15, 2025 at 07:21 AM
Rooms and interior
- Bedrooms:2
- Total bathrooms:2
- Full bathrooms:2
- Living area:1,698 sq. ft.
Heating and cooling
- Cooling:Central Air
- Heating:Forced Air, Gas
Structure and exterior
- Roof:Asphalt, Fiberglass
- Year built:1940
- Building area:1,698 sq. ft.
- Lot area:3.81 Acres
Utilities
- Water:Well
Finances and disclosures
- Price:$299,000
- Price per sq. ft.:$176.09
- Tax amount:$3,997 (2024)
New listings near 11268 Mayfield Road
- New
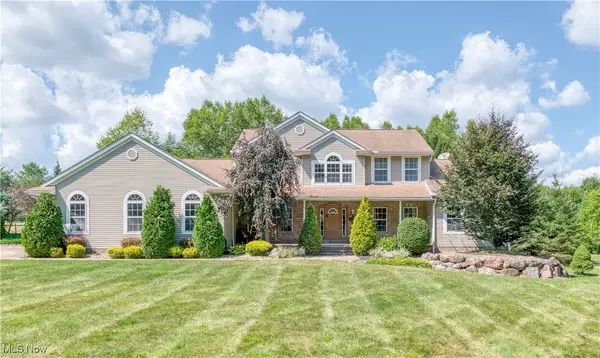 $629,000Active5 beds 4 baths4,211 sq. ft.
$629,000Active5 beds 4 baths4,211 sq. ft.13006 Meadowwood Drive, Chardon, OH 44024
MLS# 5147657Listed by: EXP REALTY, LLC. - Open Sat, 11am to 12:30pmNew
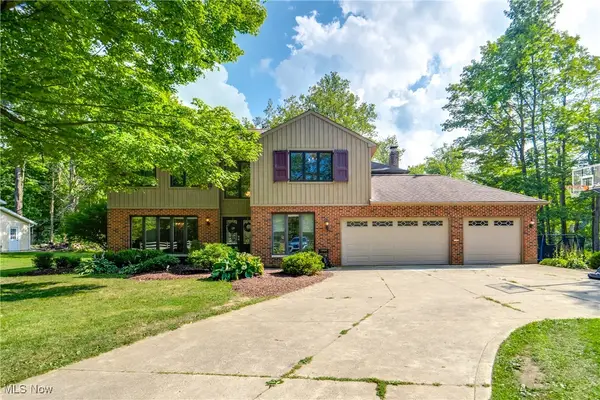 $595,000Active4 beds 3 baths4,890 sq. ft.
$595,000Active4 beds 3 baths4,890 sq. ft.10891 Nollwood Drive, Chardon, OH 44024
MLS# 5148429Listed by: KELLER WILLIAMS CHERVENIC RLTY - New
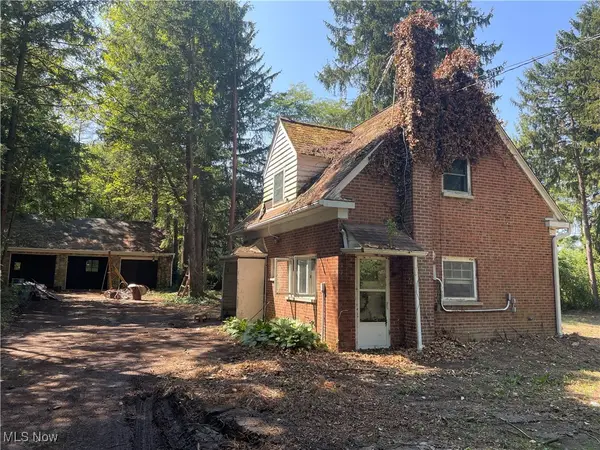 $90,000Active2 beds 1 baths
$90,000Active2 beds 1 baths11976 Old State Road, Chardon, OH 44024
MLS# 5148386Listed by: BYCE REALTY - New
 $439,900Active3 beds 3 baths4,545 sq. ft.
$439,900Active3 beds 3 baths4,545 sq. ft.461 North Hambden Street, Chardon, OH 44024
MLS# 5147347Listed by: RE/MAX TRADITIONS - New
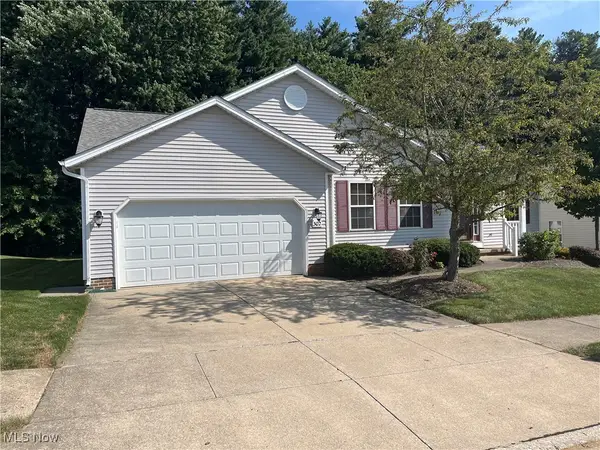 $350,000Active3 beds 3 baths3,049 sq. ft.
$350,000Active3 beds 3 baths3,049 sq. ft.302 Bridgewater Lane, Chardon, OH 44024
MLS# 5147268Listed by: COLDWELL BANKER SCHMIDT REALTY - New
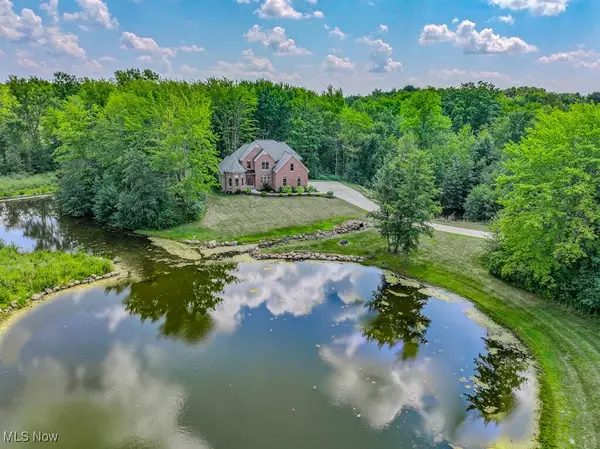 $709,000Active4 beds 3 baths3,385 sq. ft.
$709,000Active4 beds 3 baths3,385 sq. ft.8675 Auburn Road, Chardon, OH 44024
MLS# 5147719Listed by: BEYCOME BROKERAGE REALTY LLC - New
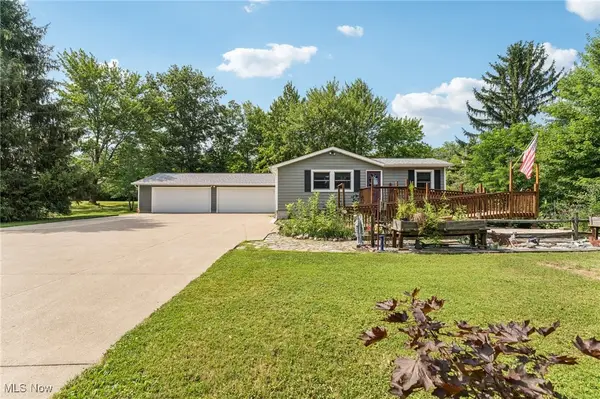 $349,900Active3 beds 2 baths1,542 sq. ft.
$349,900Active3 beds 2 baths1,542 sq. ft.14120 Rock Creek Road, Chardon, OH 44024
MLS# 5145430Listed by: CENTURY 21 ASA COX HOMES - New
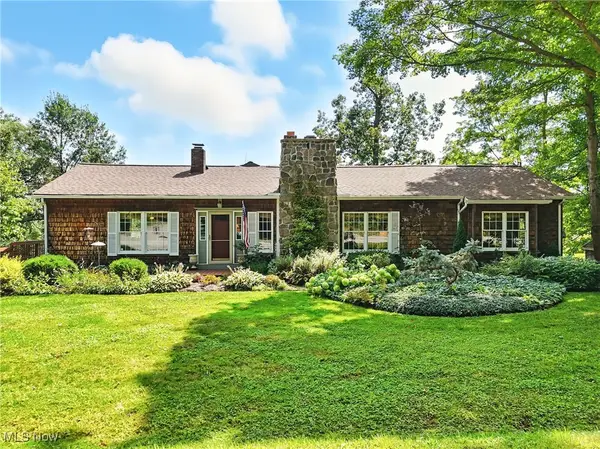 $419,000Active3 beds 2 baths2,568 sq. ft.
$419,000Active3 beds 2 baths2,568 sq. ft.12663 Aquilla Road, Chardon, OH 44024
MLS# 5147270Listed by: ELITE SOTHEBY'S INTERNATIONAL REALTY - Open Sat, 1 to 3pmNew
 $249,900Active3 beds 3 baths2,143 sq. ft.
$249,900Active3 beds 3 baths2,143 sq. ft.207 Water Street, Chardon, OH 44024
MLS# 5146678Listed by: PLATINUM REAL ESTATE - Open Sat, 1 to 2:30pmNew
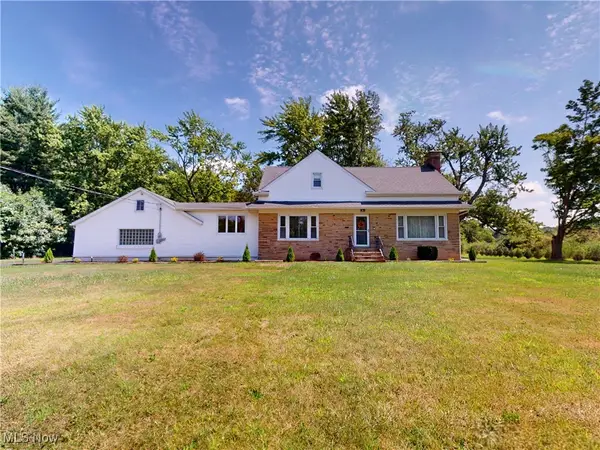 $459,900Active4 beds 2 baths3,006 sq. ft.
$459,900Active4 beds 2 baths3,006 sq. ft.11637 Ravenna Road, Chardon, OH 44024
MLS# 5146494Listed by: MCDOWELL HOMES REAL ESTATE SERVICES

