11275 Beechnut Lane, Chardon, OH 44024
Local realty services provided by:Better Homes and Gardens Real Estate Central

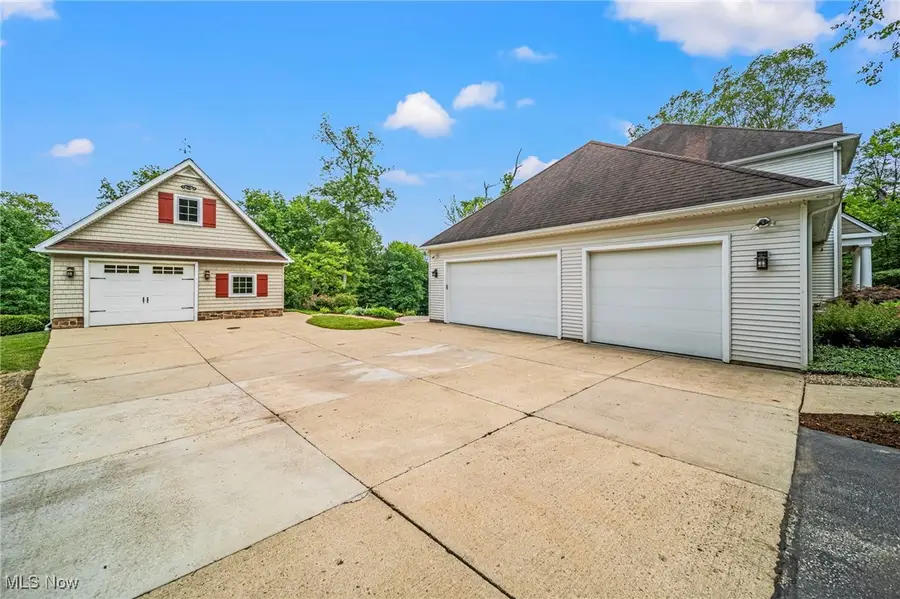
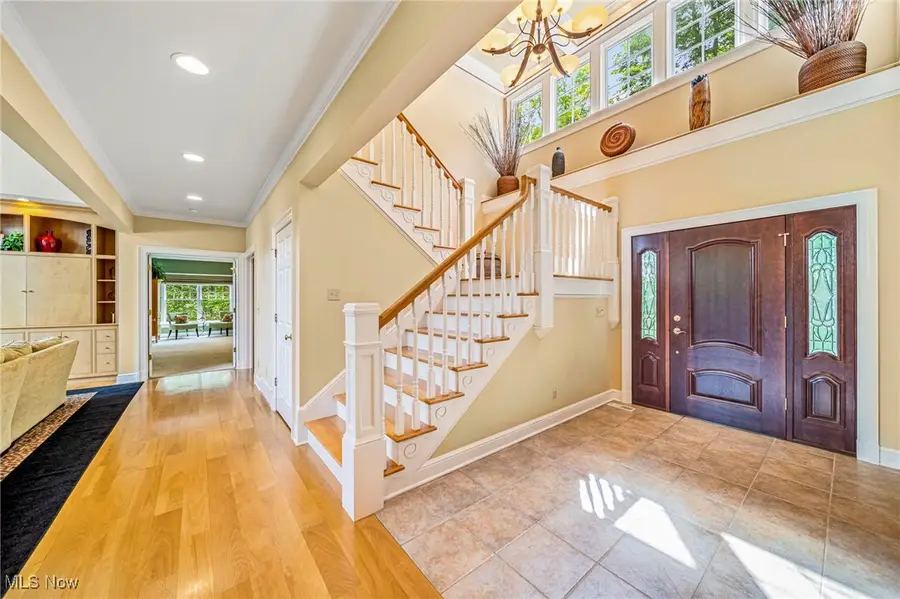
Listed by:lauren m baker
Office:keller williams living
MLS#:5137561
Source:OH_NORMLS
Price summary
- Price:$850,000
- Price per sq. ft.:$155.54
About this home
Welcome to this beautifully maintained open concept, custom built colonial, bordering Chardon Lakes Golf course on the outskirts of Chardon. Nestled on a peaceful 2.72-acre lot in Munson Twp, this property offers exceptional features both inside and out. Step into the inviting foyer and take in the beauty of the natural woodwork and well lit interior. The impressive great room features a wall of windows, coffered ceilings, and built-in cabinetry with dry bar that surrounds the gas log fireplace, perfect for relaxing or entertaining. The eat-in kitchen boasts updated appliances, granite countertops with counter seating, and ample space for cooking and gathering while offering access to the beautiful back yard and upper deck with outdoor dining area. A stunning wood-paneled library/study with coffered ceilings provides a quiet retreat for work or reading, while the formal dining room sets the stage for elegant dinners. The spacious first floor owner’s suite is a private oasis. An arched hallway flanked by walk-in closets leads to the luxury bath with dual vanities, jetted tub and walk-in shower. Upstairs you will find 3 large bedrooms with ample closet space and 2 full baths. The finished walk-out lower level is an entertainer’s paradise! Enjoy a spacious Rec room, Game room, and Media room, perfect for movie nights, game days, or hosting friends and family in style. Enjoy the outdoors in the professionally landscaped yard with a stone patio with built-in lighting and gas fire pit, perfect for fire-pitting with friends. The property also includes an additional detached, heated dual level garage/barn with loft for hobbies, storage, or workshop space. Just minutes from historic downtown Chardon, this home offers the privacy and space of country living with convenient access to local shops, schools, and parks. Don’t miss this rare opportunity!
Contact an agent
Home facts
- Year built:2001
- Listing Id #:5137561
- Added:35 day(s) ago
- Updated:August 12, 2025 at 07:18 AM
Rooms and interior
- Bedrooms:4
- Total bathrooms:4
- Full bathrooms:3
- Half bathrooms:1
- Living area:5,465 sq. ft.
Heating and cooling
- Cooling:Central Air
- Heating:Fireplaces, Forced Air, Gas
Structure and exterior
- Roof:Asphalt, Fiberglass
- Year built:2001
- Building area:5,465 sq. ft.
- Lot area:2.72 Acres
Utilities
- Water:Well
- Sewer:Septic Tank
Finances and disclosures
- Price:$850,000
- Price per sq. ft.:$155.54
- Tax amount:$10,992 (2024)
New listings near 11275 Beechnut Lane
- New
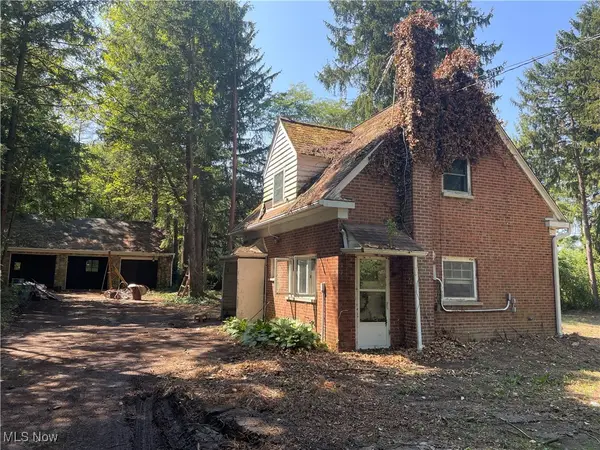 $90,000Active2 beds 1 baths
$90,000Active2 beds 1 baths11976 Old State Road, Chardon, OH 44024
MLS# 5148386Listed by: BYCE REALTY - New
 $439,900Active3 beds 3 baths4,545 sq. ft.
$439,900Active3 beds 3 baths4,545 sq. ft.461 North Hambden Street, Chardon, OH 44024
MLS# 5147347Listed by: RE/MAX TRADITIONS - New
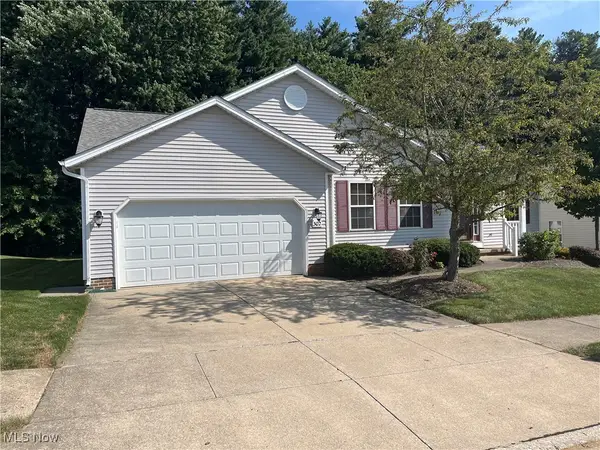 $350,000Active3 beds 3 baths3,049 sq. ft.
$350,000Active3 beds 3 baths3,049 sq. ft.302 Bridgewater Lane, Chardon, OH 44024
MLS# 5147268Listed by: COLDWELL BANKER SCHMIDT REALTY - New
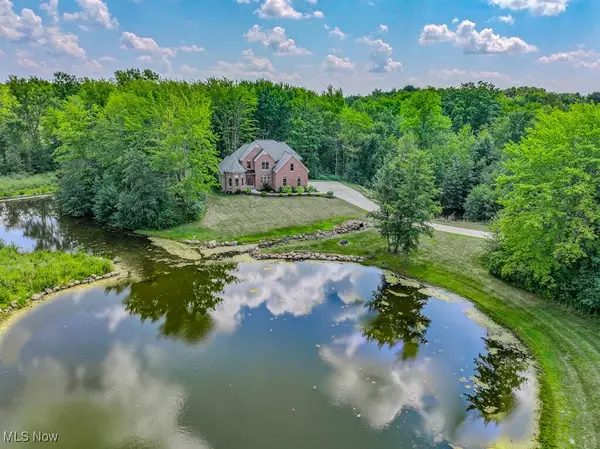 $709,000Active4 beds 3 baths3,385 sq. ft.
$709,000Active4 beds 3 baths3,385 sq. ft.8675 Auburn Road, Chardon, OH 44024
MLS# 5147719Listed by: BEYCOME BROKERAGE REALTY LLC - New
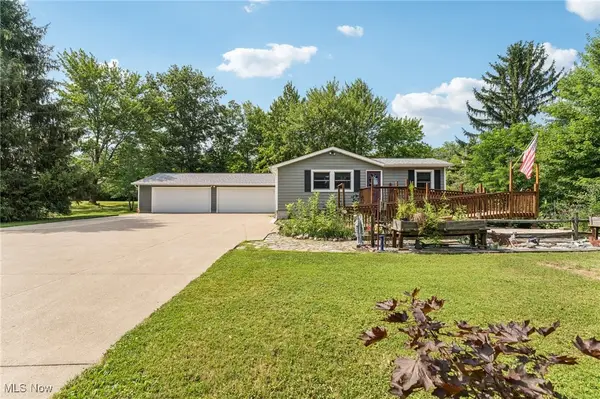 $349,900Active3 beds 2 baths1,542 sq. ft.
$349,900Active3 beds 2 baths1,542 sq. ft.14120 Rock Creek Road, Chardon, OH 44024
MLS# 5145430Listed by: CENTURY 21 ASA COX HOMES - New
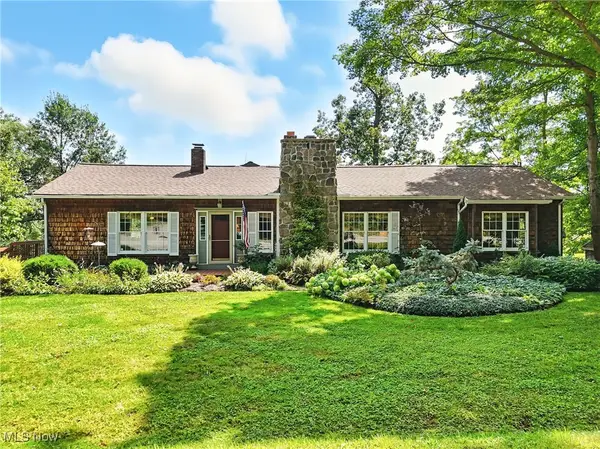 $419,000Active3 beds 2 baths2,568 sq. ft.
$419,000Active3 beds 2 baths2,568 sq. ft.12663 Aquilla Road, Chardon, OH 44024
MLS# 5147270Listed by: ELITE SOTHEBY'S INTERNATIONAL REALTY - New
 $249,900Active3 beds 3 baths2,143 sq. ft.
$249,900Active3 beds 3 baths2,143 sq. ft.207 Water Street, Chardon, OH 44024
MLS# 5146678Listed by: PLATINUM REAL ESTATE - Open Sat, 1 to 2:30pmNew
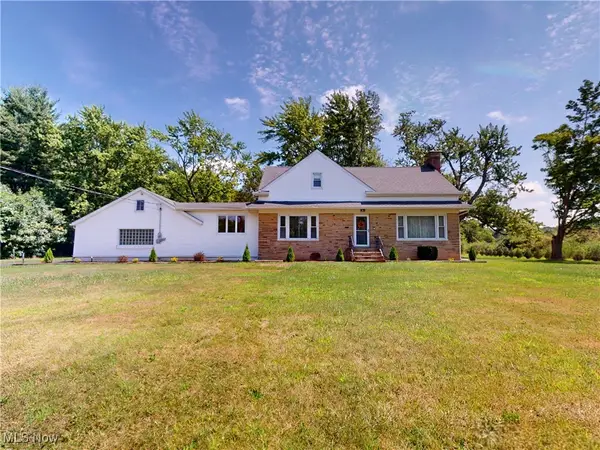 $459,900Active4 beds 2 baths3,006 sq. ft.
$459,900Active4 beds 2 baths3,006 sq. ft.11637 Ravenna Road, Chardon, OH 44024
MLS# 5146494Listed by: MCDOWELL HOMES REAL ESTATE SERVICES 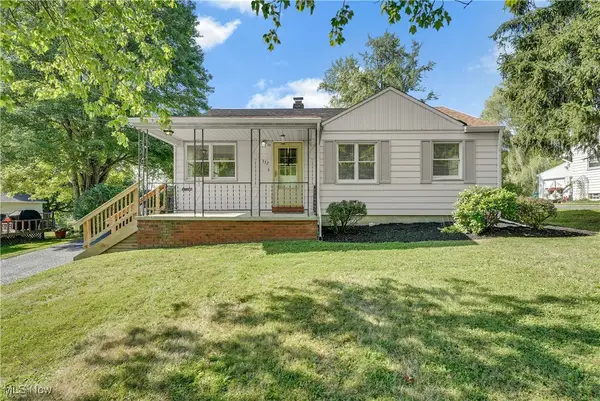 $250,000Pending3 beds 2 baths1,547 sq. ft.
$250,000Pending3 beds 2 baths1,547 sq. ft.332 S Hambden Street, Chardon, OH 44024
MLS# 5146837Listed by: CENTURY 21 HOMESTAR $199,999Pending1 beds 1 baths672 sq. ft.
$199,999Pending1 beds 1 baths672 sq. ft.14442 Gar Highway, Chardon, OH 44024
MLS# 5146844Listed by: KELLER WILLIAMS CHERVENIC RLTY

