12274 Kile Road, Chardon, OH 44024
Local realty services provided by:Better Homes and Gardens Real Estate Central
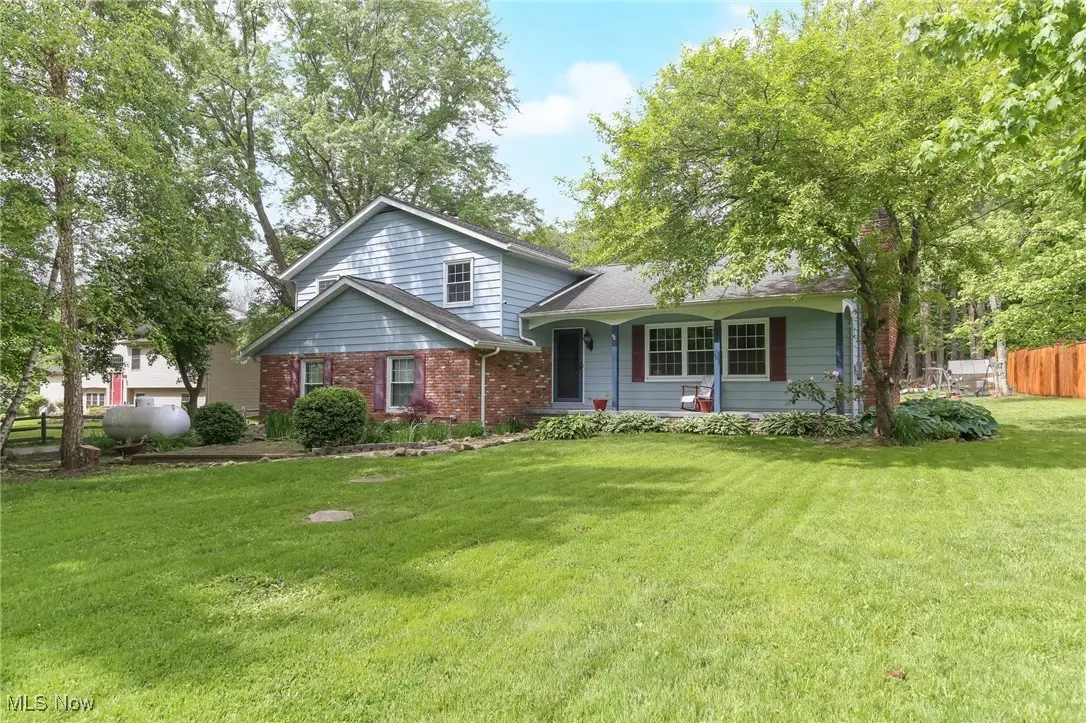
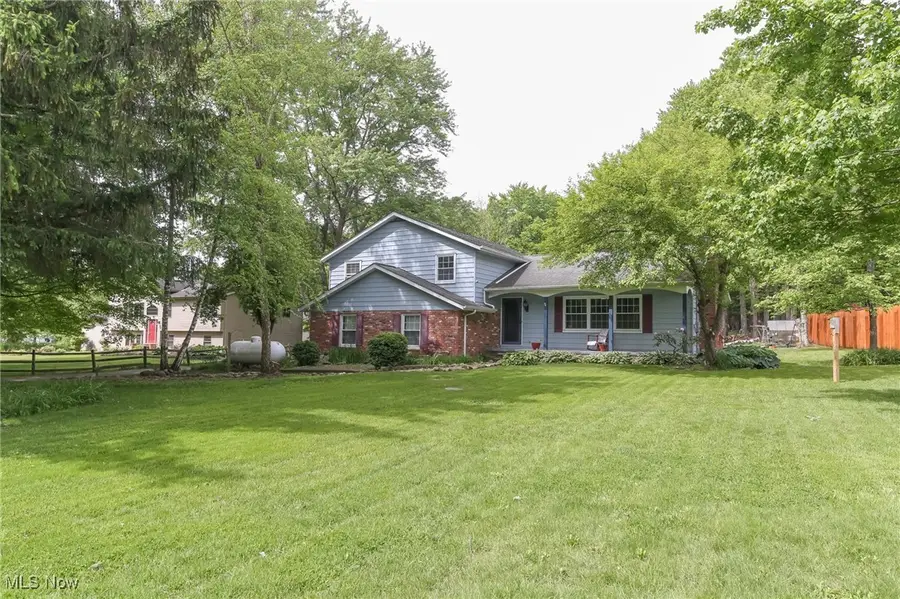
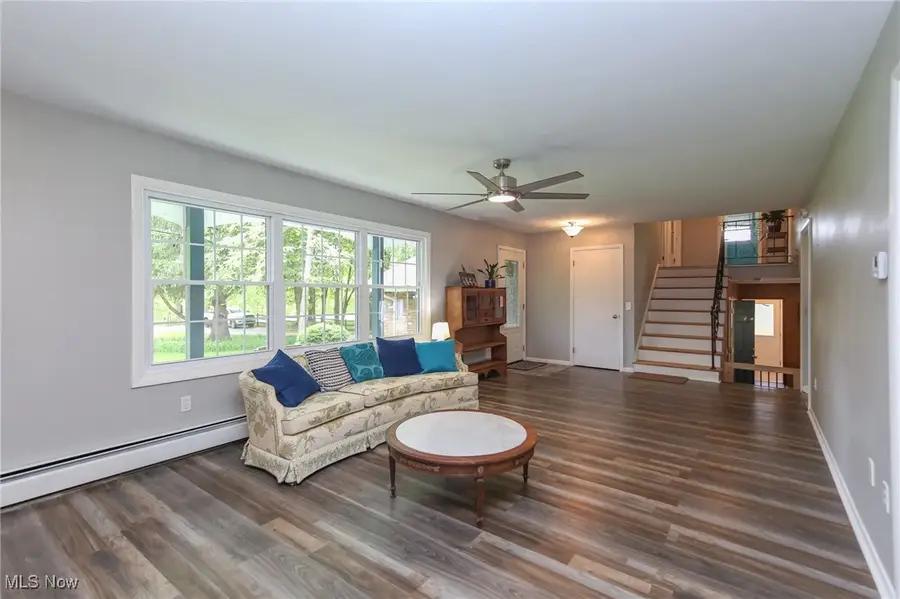
Listed by:luke a short
Office:re/max traditions
MLS#:5125385
Source:OH_NORMLS
Price summary
- Price:$350,000
- Price per sq. ft.:$181.91
About this home
Welcome Home! Turn the Key and Move Right In! This Beautiful Recently Updated 4 Bedroom 3 Bathroom Split Level is Waiting for You to Call Home! Sitting on Over 1.6 Acres w/ Serene Setting and Plenty of Space Inside and Out! Huge Living Room Flows Seemlessly Into Formal Dining Room w/ Corner Built Ins, Eat In Kitchen w/ Stainless Steel Appliances Storage at Every Angle & Plenty of Countertop Space! All 4 Spacious Bedrooms Have Hardwood Floors! Master Bedroom has It's Own Half Bath! Laundry Room on the Main Level in Main Full Bathroom Including Jacuzzi Tub! Spacious Living Room w/ Dual Purpose Fireplace (Wood Burning or Gas). Family Room w/ Slider Leads to Patio and Great Deck Perfect for Hot Tub or Pool, and Great for Entertaining! Deck Also Has Electric Ran Ready For Full Generator Swap! The Wooded Backyard is Deep and Offers Terrific Area for Recreational Use! Off the Covered Front Porch is Stone Walkway Leading Past Koi Pond! Beautiful Landscaping at Every Turn! Paved Driveway! 2 Car Garage w/ Nature Stone Flooring! New Boiler, New Tankless Hot Water Tank, New Water Softener, Newer Plumbing, New Sump Pump w/ Battery Back-up, Updated Electric Box, AND SO MUCH MORE! 15x20 2-Story Outbuilding/Storage Shed w/ Electricity! Covered Front Porch Offer Beautiful View of the Front of Property! East Branch Reservoir Across the Street, and Around the Corner from Headwater Park! Wonderful Berkshire School District! Call to Schedule Your Viewing Today!
Contact an agent
Home facts
- Year built:1968
- Listing Id #:5125385
- Added:83 day(s) ago
- Updated:August 15, 2025 at 07:13 AM
Rooms and interior
- Bedrooms:4
- Total bathrooms:3
- Full bathrooms:2
- Half bathrooms:1
- Living area:1,924 sq. ft.
Heating and cooling
- Heating:Baseboard, Hot Water, Steam
Structure and exterior
- Roof:Asphalt, Fiberglass
- Year built:1968
- Building area:1,924 sq. ft.
- Lot area:1.62 Acres
Utilities
- Water:Well
- Sewer:Septic Tank
Finances and disclosures
- Price:$350,000
- Price per sq. ft.:$181.91
- Tax amount:$3,515 (2024)
New listings near 12274 Kile Road
- New
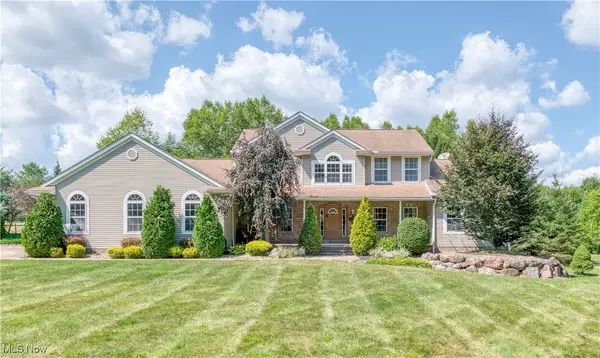 $629,000Active5 beds 4 baths4,211 sq. ft.
$629,000Active5 beds 4 baths4,211 sq. ft.13006 Meadowwood Drive, Chardon, OH 44024
MLS# 5147657Listed by: EXP REALTY, LLC. - Open Sat, 11am to 12:30pmNew
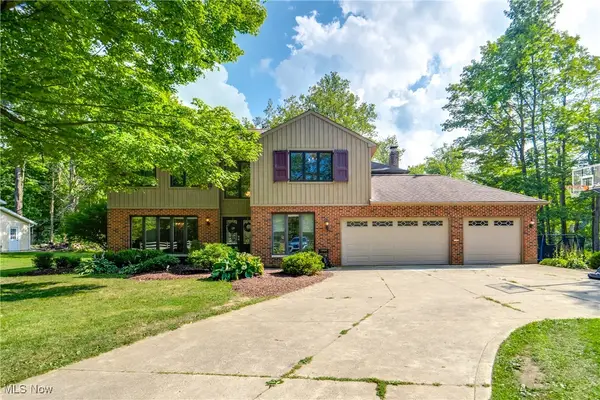 $595,000Active4 beds 3 baths4,890 sq. ft.
$595,000Active4 beds 3 baths4,890 sq. ft.10891 Nollwood Drive, Chardon, OH 44024
MLS# 5148429Listed by: KELLER WILLIAMS CHERVENIC RLTY - New
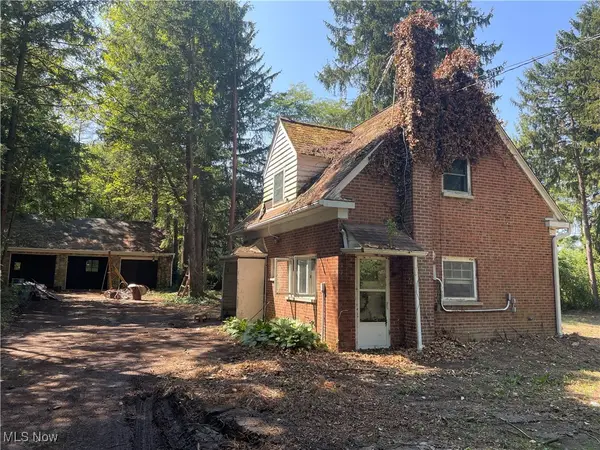 $90,000Active2 beds 1 baths
$90,000Active2 beds 1 baths11976 Old State Road, Chardon, OH 44024
MLS# 5148386Listed by: BYCE REALTY - New
 $439,900Active3 beds 3 baths4,545 sq. ft.
$439,900Active3 beds 3 baths4,545 sq. ft.461 North Hambden Street, Chardon, OH 44024
MLS# 5147347Listed by: RE/MAX TRADITIONS - New
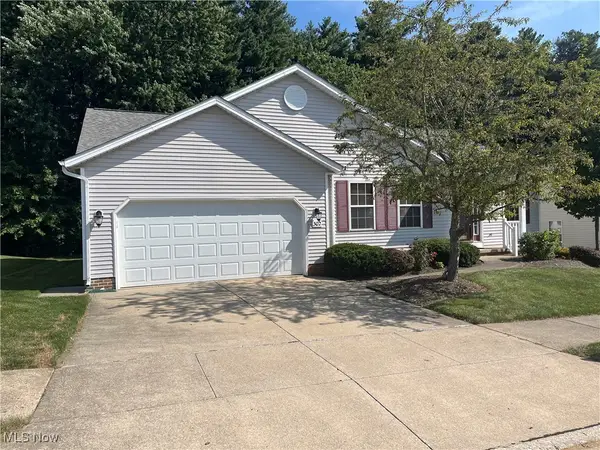 $350,000Active3 beds 3 baths3,049 sq. ft.
$350,000Active3 beds 3 baths3,049 sq. ft.302 Bridgewater Lane, Chardon, OH 44024
MLS# 5147268Listed by: COLDWELL BANKER SCHMIDT REALTY - New
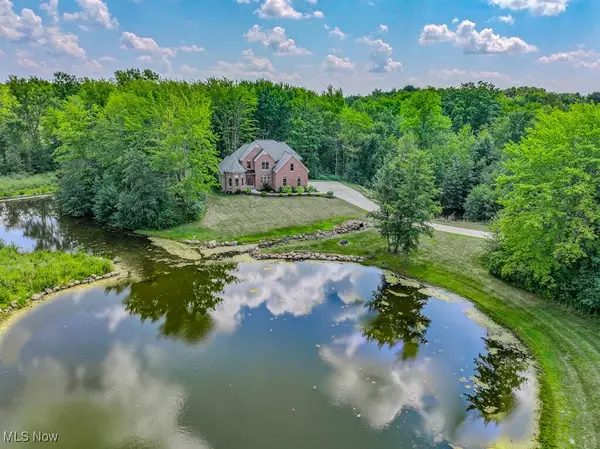 $709,000Active4 beds 3 baths3,385 sq. ft.
$709,000Active4 beds 3 baths3,385 sq. ft.8675 Auburn Road, Chardon, OH 44024
MLS# 5147719Listed by: BEYCOME BROKERAGE REALTY LLC - New
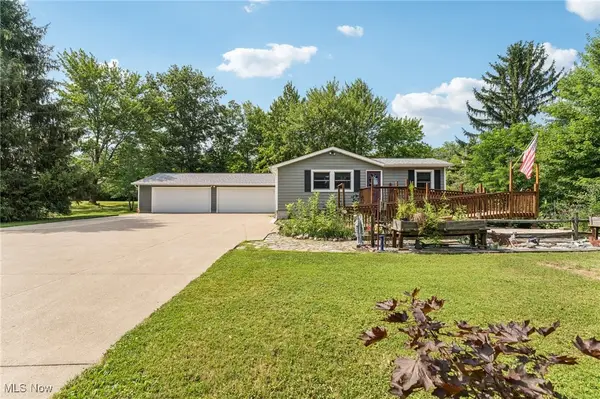 $349,900Active3 beds 2 baths1,542 sq. ft.
$349,900Active3 beds 2 baths1,542 sq. ft.14120 Rock Creek Road, Chardon, OH 44024
MLS# 5145430Listed by: CENTURY 21 ASA COX HOMES - New
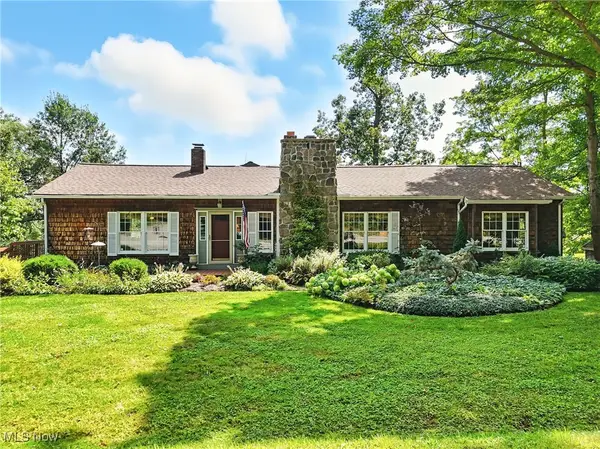 $419,000Active3 beds 2 baths2,568 sq. ft.
$419,000Active3 beds 2 baths2,568 sq. ft.12663 Aquilla Road, Chardon, OH 44024
MLS# 5147270Listed by: ELITE SOTHEBY'S INTERNATIONAL REALTY - Open Sat, 1 to 3pmNew
 $249,900Active3 beds 3 baths2,143 sq. ft.
$249,900Active3 beds 3 baths2,143 sq. ft.207 Water Street, Chardon, OH 44024
MLS# 5146678Listed by: PLATINUM REAL ESTATE - Open Sat, 1 to 2:30pmNew
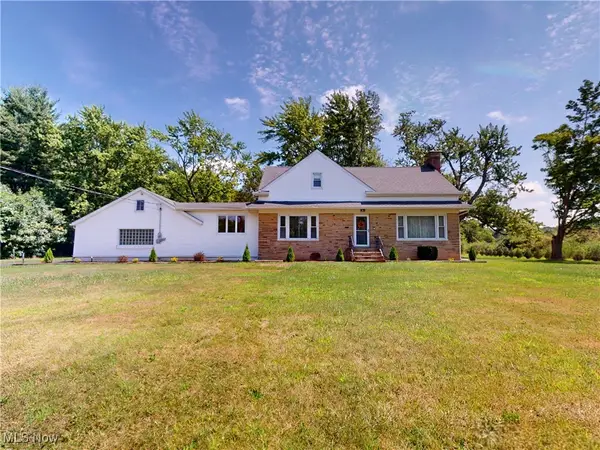 $459,900Active4 beds 2 baths3,006 sq. ft.
$459,900Active4 beds 2 baths3,006 sq. ft.11637 Ravenna Road, Chardon, OH 44024
MLS# 5146494Listed by: MCDOWELL HOMES REAL ESTATE SERVICES

