12377 Carroll Drive, Chardon, OH 44024
Local realty services provided by:Better Homes and Gardens Real Estate Central
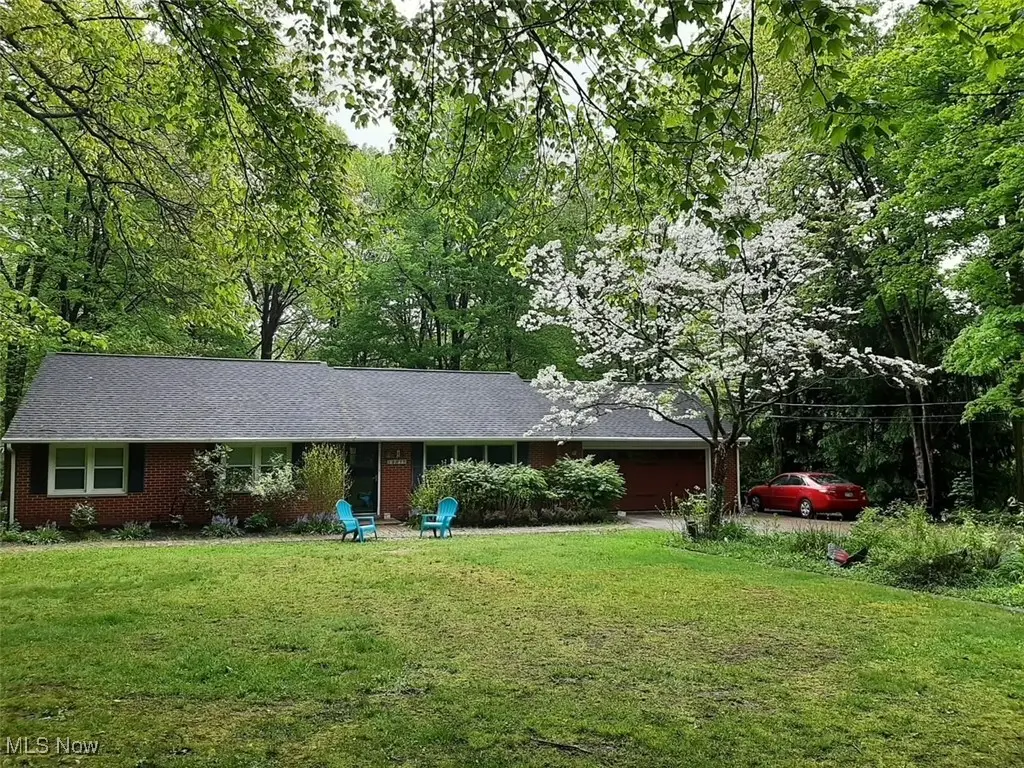
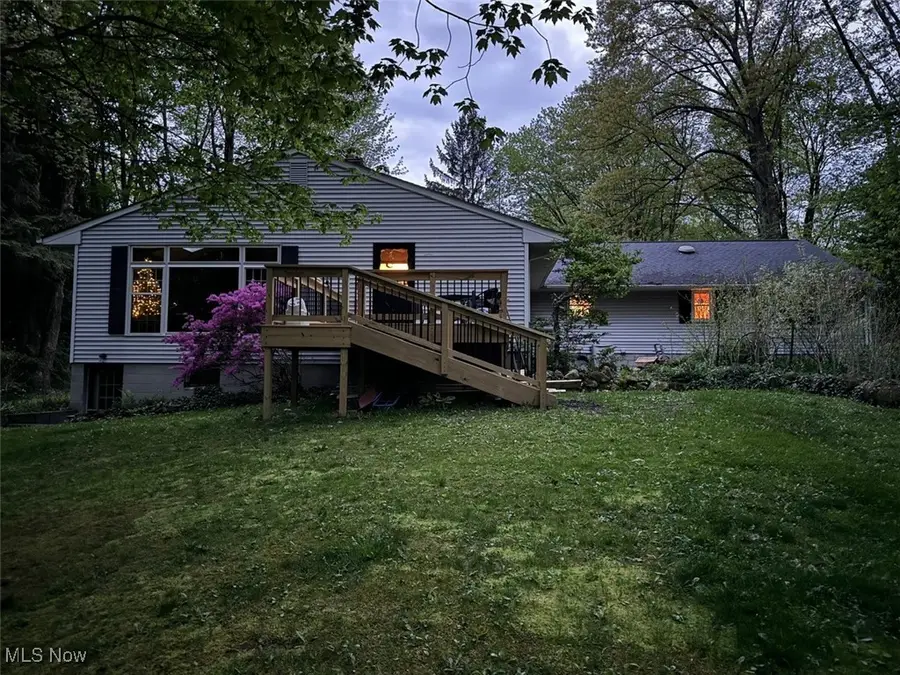
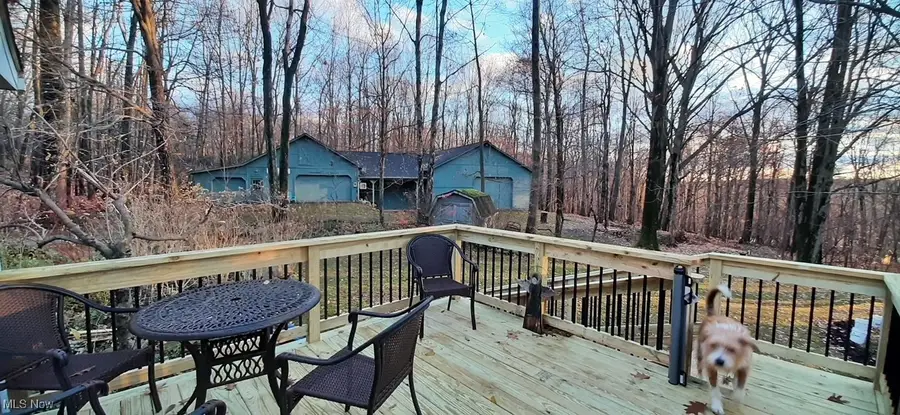
Listed by:nicholas j huscroft
Office:chosen real estate group
MLS#:5062936
Source:OH_NORMLS
Price summary
- Price:$475,000
- Price per sq. ft.:$151.76
About this home
Just under 5,000 sq ft Beautiful Barn Complex w separate heated shop, car lift, large air compressor. Ideal storage for car collectors, boat and RV owners, or anything else you would like to put into a very large tall barn: freshly stained, new roof, gutters, and downspouts. This family home is perched atop a hill adjacent to Alpine Valley ski resort. It is in a wooded and secluded area of Munson Township, Chardon Ohio. You will find the home at the end of Carroll Drive, just before the cul-de-sac. The estate is comprised of 2 lots, one for the home and the other for the barn - total 3.2 ACRES. The home was built in 1955 as a modest 3 bedroom slab ranch. In 1982, a formal dining room was added for holiday meals, a family room with large fireplace and vaulted ceilings and 3/4 bath with a full basement below. In 2003, the main living area of the original footprint was changed in order to create a completely open concept space with a beautiful living room and a grand kitchen which boasts a large island
and all high quality Kraftmade cabinetry. In 2023, an emergency natural gas powered generator was installed. The exterior of the home includes a rustic brick patio and a wooden deck that overlooks the natural beauty of the woods. On the included adjacent lot
(12363 Carroll Dr) you will find the barn with separate driveway access. A love of vintage automobiles led to the creation of the pole barn complex. This includes the "Wheel House" (1200 sq. ft.), an annex (480 sq. ft.), auto shop (800 sq. ft.) with car lift, and another barn (2400 sq. ft.) with large loft and towering overhead door. As difficult as it is to sell our family home, we trust the plans that have been made for you will lead to a prosperous and hope filled future.
Contact an agent
Home facts
- Year built:1955
- Listing Id #:5062936
- Added:362 day(s) ago
- Updated:August 12, 2025 at 07:18 AM
Rooms and interior
- Bedrooms:3
- Total bathrooms:3
- Full bathrooms:3
- Living area:3,130 sq. ft.
Heating and cooling
- Heating:Baseboard, Hot Water, Steam, Zoned
Structure and exterior
- Roof:Asphalt, Fiberglass
- Year built:1955
- Building area:3,130 sq. ft.
- Lot area:1.6 Acres
Utilities
- Water:Well
- Sewer:Septic Tank
Finances and disclosures
- Price:$475,000
- Price per sq. ft.:$151.76
- Tax amount:$5,344 (2023)
New listings near 12377 Carroll Drive
- Open Sat, 11am to 12:30pmNew
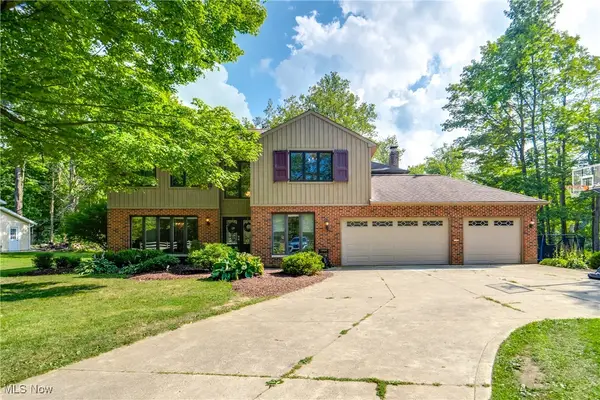 $595,000Active4 beds 3 baths3,254 sq. ft.
$595,000Active4 beds 3 baths3,254 sq. ft.10891 Nollwood Drive, Chardon, OH 44024
MLS# 5148429Listed by: KELLER WILLIAMS CHERVENIC RLTY - New
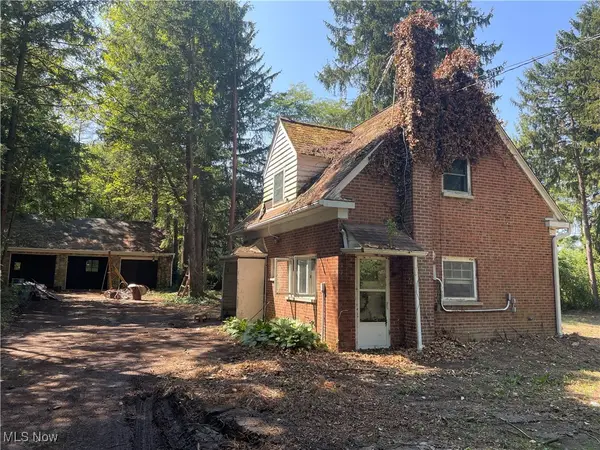 $90,000Active2 beds 1 baths
$90,000Active2 beds 1 baths11976 Old State Road, Chardon, OH 44024
MLS# 5148386Listed by: BYCE REALTY - New
 $439,900Active3 beds 3 baths4,545 sq. ft.
$439,900Active3 beds 3 baths4,545 sq. ft.461 North Hambden Street, Chardon, OH 44024
MLS# 5147347Listed by: RE/MAX TRADITIONS - New
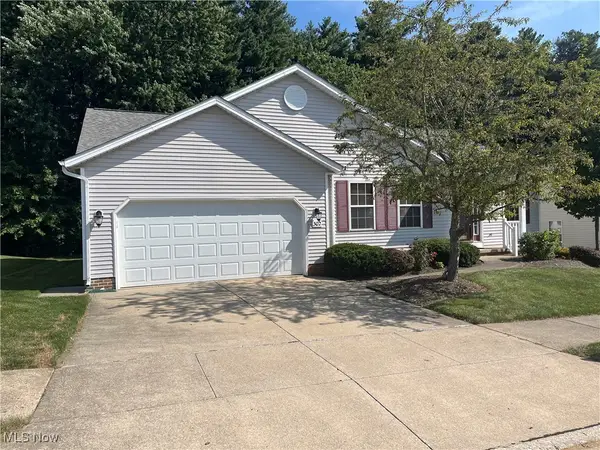 $350,000Active3 beds 3 baths3,049 sq. ft.
$350,000Active3 beds 3 baths3,049 sq. ft.302 Bridgewater Lane, Chardon, OH 44024
MLS# 5147268Listed by: COLDWELL BANKER SCHMIDT REALTY - New
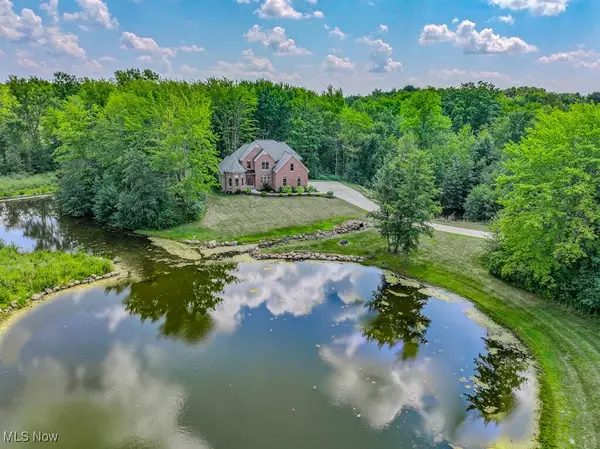 $709,000Active4 beds 3 baths3,385 sq. ft.
$709,000Active4 beds 3 baths3,385 sq. ft.8675 Auburn Road, Chardon, OH 44024
MLS# 5147719Listed by: BEYCOME BROKERAGE REALTY LLC - New
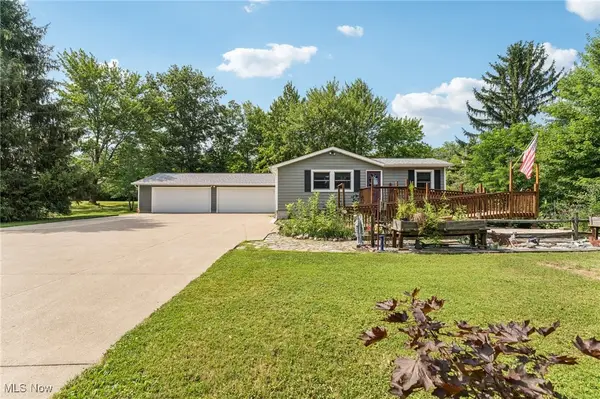 $349,900Active3 beds 2 baths1,542 sq. ft.
$349,900Active3 beds 2 baths1,542 sq. ft.14120 Rock Creek Road, Chardon, OH 44024
MLS# 5145430Listed by: CENTURY 21 ASA COX HOMES - New
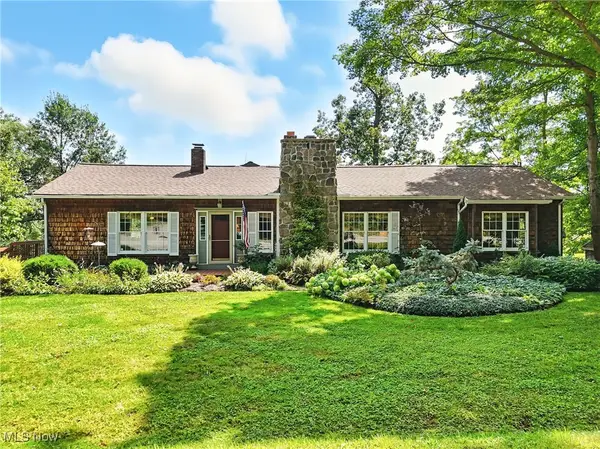 $419,000Active3 beds 2 baths2,568 sq. ft.
$419,000Active3 beds 2 baths2,568 sq. ft.12663 Aquilla Road, Chardon, OH 44024
MLS# 5147270Listed by: ELITE SOTHEBY'S INTERNATIONAL REALTY - Open Sat, 1 to 3pmNew
 $249,900Active3 beds 3 baths2,143 sq. ft.
$249,900Active3 beds 3 baths2,143 sq. ft.207 Water Street, Chardon, OH 44024
MLS# 5146678Listed by: PLATINUM REAL ESTATE - Open Sat, 1 to 2:30pmNew
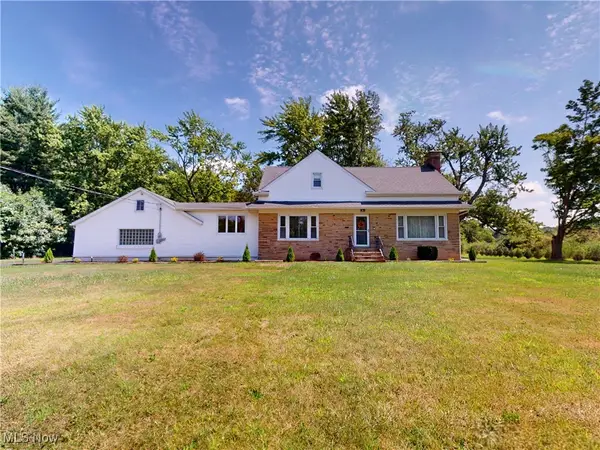 $459,900Active4 beds 2 baths3,006 sq. ft.
$459,900Active4 beds 2 baths3,006 sq. ft.11637 Ravenna Road, Chardon, OH 44024
MLS# 5146494Listed by: MCDOWELL HOMES REAL ESTATE SERVICES 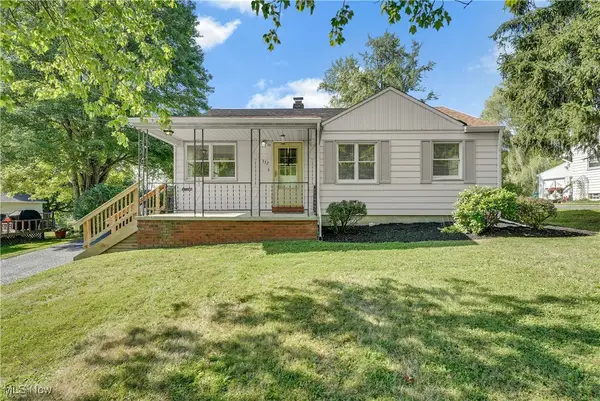 $250,000Pending3 beds 2 baths1,547 sq. ft.
$250,000Pending3 beds 2 baths1,547 sq. ft.332 S Hambden Street, Chardon, OH 44024
MLS# 5146837Listed by: CENTURY 21 HOMESTAR

