12643 Taylor Wells Road, Chardon, OH 44024
Local realty services provided by:Better Homes and Gardens Real Estate Central
Listed by: anya hodgson
Office: berkshire hathaway homeservices professional realty
MLS#:5169935
Source:OH_NORMLS
Price summary
- Price:$450,000
- Price per sq. ft.:$143.95
About this home
Prepare to be swept away into a peaceful existence. This stunning A-frame artist retreat that perfectly blends timeless charm with mid century modern comfort. This spacious 3-bedroom, 2-bathroom residence offers over 2,600 sq ft of living space, featuring an open floor plan ideal for entertaining and everyday living. The bright and airy interior boasts vaulted ceilings, expansive windows, updated flooring and fresh paint, and thoughtful design details throughout.
The kitchen flows seamlessly into the dining and living areas, making it the heart of the home.
The jewel of the home, the great room, features wooded views with light pouring in from all angles.
The generous primary suite overlooks the sweeping yard and has an expansive private bath, while two additional bedrooms downstairs provide flexibility for family, guests, or a home office.
Outside, enjoy a 3 garage spaces and plenty of yard for outdoor activities or future landscaping projects. Nestled in a quiet, desirable Chardon neighborhood, a stone's throw from downtown Burton, this home is close to schools, parks, and shopping, yet offers a peaceful retreat.
Whether you're looking for your dream family home or a property with great investment potential as an airbnb, 12643 Taylor Wells is ready to welcome you.
Contact an agent
Home facts
- Year built:1980
- Listing ID #:5169935
- Added:6 day(s) ago
- Updated:November 13, 2025 at 05:06 PM
Rooms and interior
- Bedrooms:3
- Total bathrooms:2
- Full bathrooms:2
- Living area:3,126 sq. ft.
Heating and cooling
- Cooling:Central Air
- Heating:Baseboard, Fireplaces, Forced Air, Oil
Structure and exterior
- Roof:Asphalt, Fiberglass
- Year built:1980
- Building area:3,126 sq. ft.
- Lot area:3.28 Acres
Utilities
- Water:Well
- Sewer:Septic Tank
Finances and disclosures
- Price:$450,000
- Price per sq. ft.:$143.95
- Tax amount:$4,125 (2024)
New listings near 12643 Taylor Wells Road
- New
 $420,000Active3 beds 3 baths1,558 sq. ft.
$420,000Active3 beds 3 baths1,558 sq. ft.11200 Aquilla Road, Chardon, OH 44024
MLS# 5171514Listed by: BERKSHIRE HATHAWAY HOMESERVICES PROFESSIONAL REALTY - New
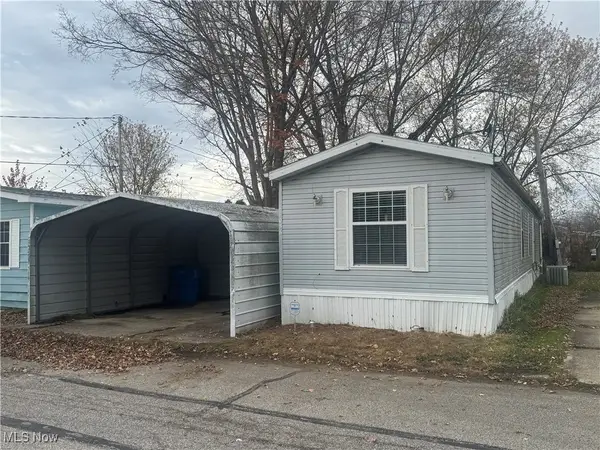 $19,000Active2 beds 2 baths
$19,000Active2 beds 2 baths11056 Leader Road, Chardon, OH 44024
MLS# 5169505Listed by: CENTURY 21 PREMIERE PROPERTIES, INC. 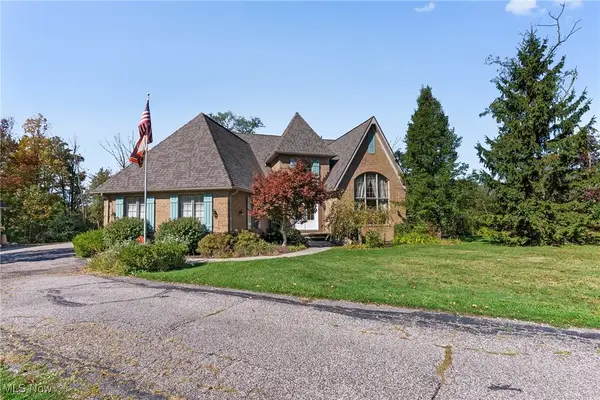 $629,900Pending4 beds 5 baths5,098 sq. ft.
$629,900Pending4 beds 5 baths5,098 sq. ft.10020 Locust Grove Drive, Chardon, OH 44024
MLS# 5168878Listed by: CENTURY 21 ASA COX HOMES- Open Sun, 11am to 2pm
 $450,000Active3 beds 3 baths3,216 sq. ft.
$450,000Active3 beds 3 baths3,216 sq. ft.14940 Gar Highway, Chardon, OH 44024
MLS# 5169146Listed by: PLATINUM REAL ESTATE  $474,900Active3 beds 3 baths
$474,900Active3 beds 3 baths10315 Pinegate Drive, Chardon, OH 44024
MLS# 5169152Listed by: HOMESMART REAL ESTATE MOMENTUM LLC $229,900Active3 beds 1 baths
$229,900Active3 beds 1 baths492 Crocker Boulevard, Chardon, OH 44024
MLS# 5169136Listed by: HOMESMART REAL ESTATE MOMENTUM LLC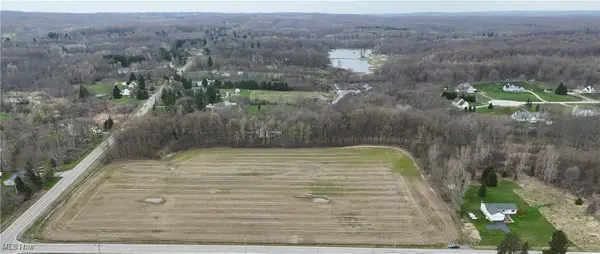 $209,900Pending10 Acres
$209,900Pending10 AcresV/L 1 Chardon Windsor Road, Chardon, OH 44024
MLS# 5168050Listed by: RE/MAX TRADITIONS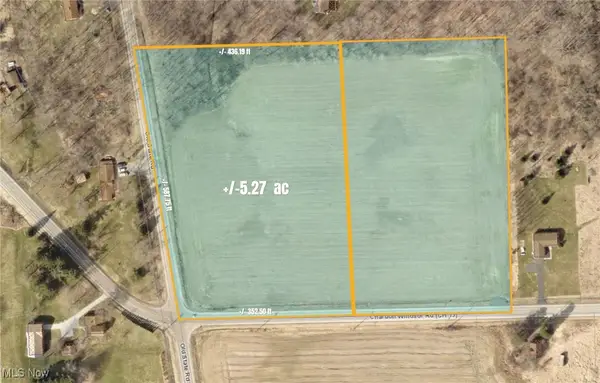 $105,900Active5.28 Acres
$105,900Active5.28 AcresV/L 2 Chardon Windsor Road, Chardon, OH 44024
MLS# 5168052Listed by: RE/MAX TRADITIONS- Open Sun, 1 to 3pm
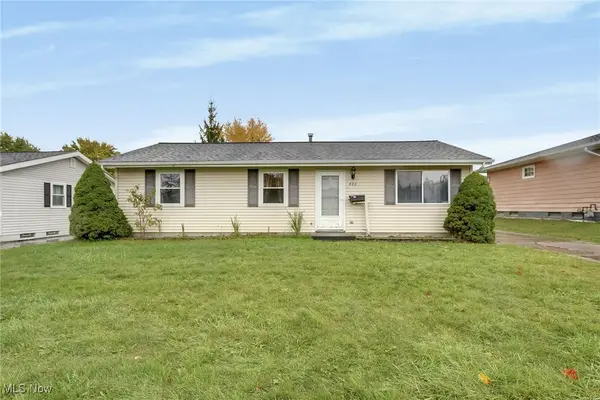 $199,000Active3 beds 1 baths1,066 sq. ft.
$199,000Active3 beds 1 baths1,066 sq. ft.486 Myra Drive, Chardon, OH 44024
MLS# 5166360Listed by: RE/MAX HAVEN REALTY
