226 Hidden Glen Trail, Chardon, OH 44024
Local realty services provided by:Better Homes and Gardens Real Estate Central
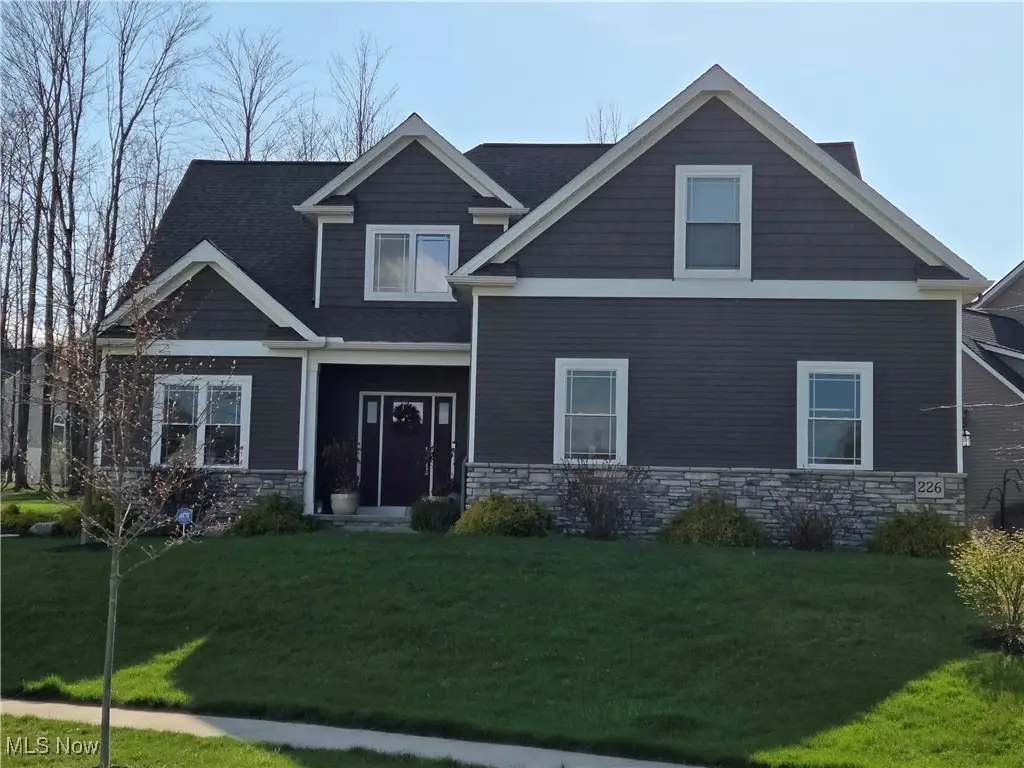
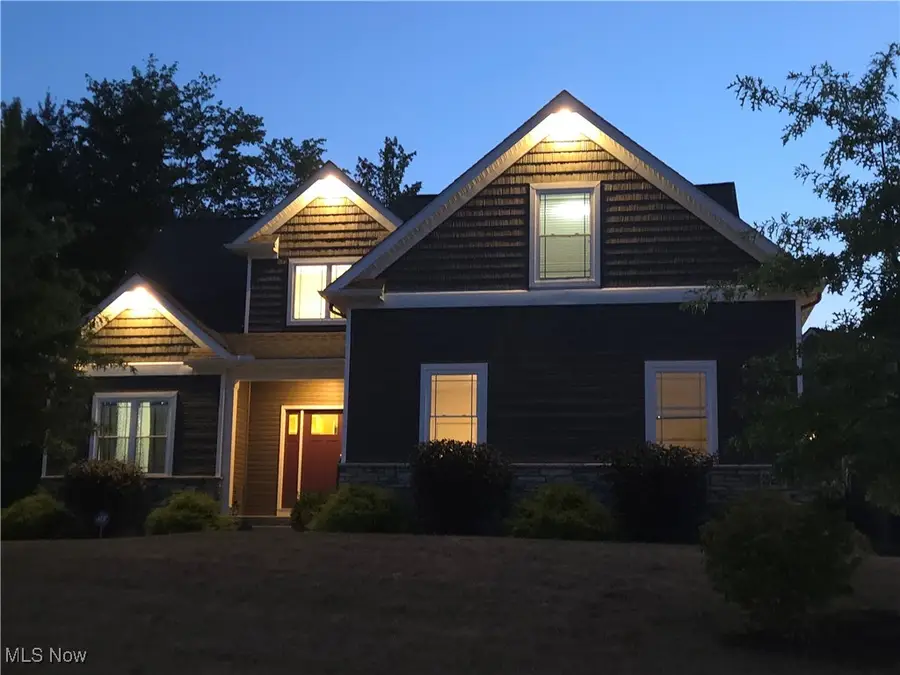
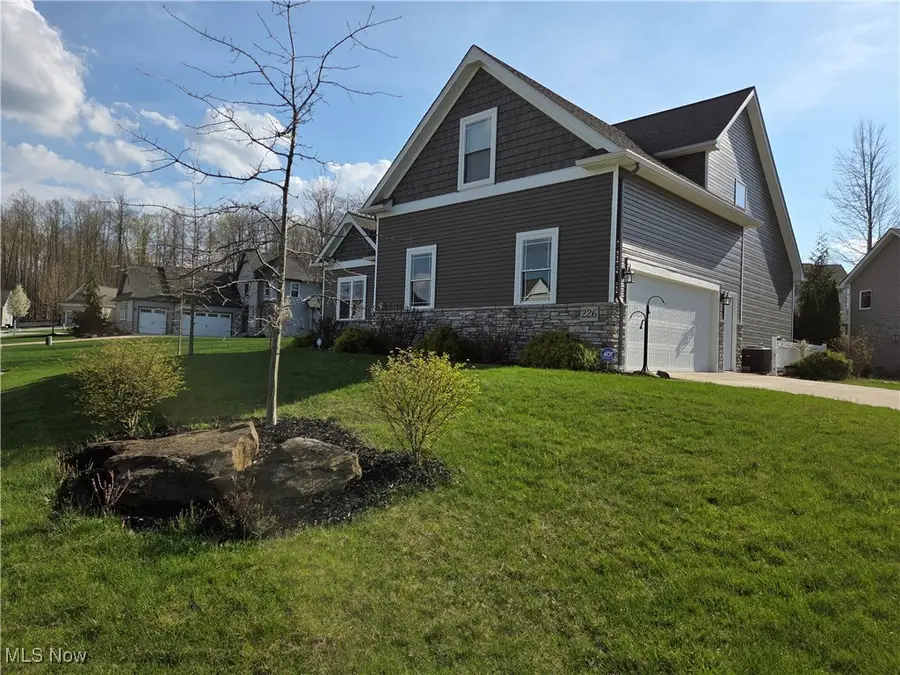
Listed by:todd a black
Office:century 21 homestar
MLS#:5110146
Source:OH_NORMLS
Price summary
- Price:$480,000
- Price per sq. ft.:$129.31
- Monthly HOA dues:$35.42
About this home
Located in the heart of Geauga County just outside of all the many conveniences that Chardon, Ohio has to offer, is a wonderful little development that feels comforting as you slowly drive down the sidewalk lined street until you come to your new home resting on knoll. Welcome 226 Hidden Glen, a proud and handsome home with modern exterior design and string stone accents will impress you as you make your way to the front porch. Inside you go to the welcoming foyer with a warm modern finish highlighted by a chandelier above and a large office adjacent to the left. Forward into the expansive great room with super tall ceilings and a inviting stone fireplace makes the family gathering spot such an open concept allows one to follow seamlessly into the incredible kitchen with quartz counters and stainless steel appliances and range hood and a center island all open to the dining room. Just down the hall the laundry room and an incredible 1st floor master and ensuite. Upstairs we go to find 3 large bedrooms and a full bath. Enjoy evening on the back porch/patio over looking the landscaped back yard. Make this beautiful home yours today!
Contact an agent
Home facts
- Year built:2018
- Listing Id #:5110146
- Added:140 day(s) ago
- Updated:August 12, 2025 at 02:45 PM
Rooms and interior
- Bedrooms:4
- Total bathrooms:3
- Full bathrooms:2
- Half bathrooms:1
- Living area:3,712 sq. ft.
Heating and cooling
- Cooling:Central Air
- Heating:Fireplaces, Forced Air
Structure and exterior
- Roof:Asphalt
- Year built:2018
- Building area:3,712 sq. ft.
- Lot area:0.29 Acres
Utilities
- Water:Public
- Sewer:Public Sewer
Finances and disclosures
- Price:$480,000
- Price per sq. ft.:$129.31
- Tax amount:$6,671 (2024)
New listings near 226 Hidden Glen Trail
- Open Sat, 11am to 12:30pmNew
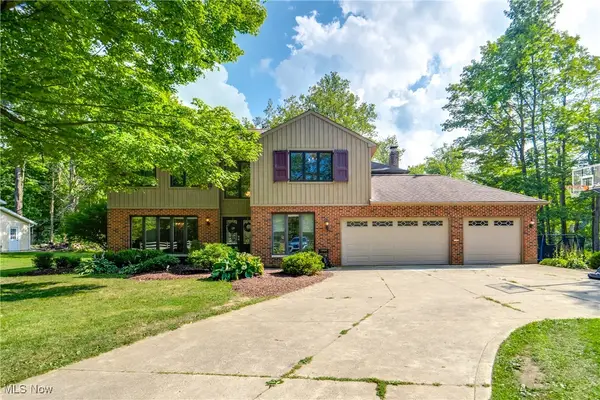 $595,000Active4 beds 3 baths4,890 sq. ft.
$595,000Active4 beds 3 baths4,890 sq. ft.10891 Nollwood Drive, Chardon, OH 44024
MLS# 5148429Listed by: KELLER WILLIAMS CHERVENIC RLTY - New
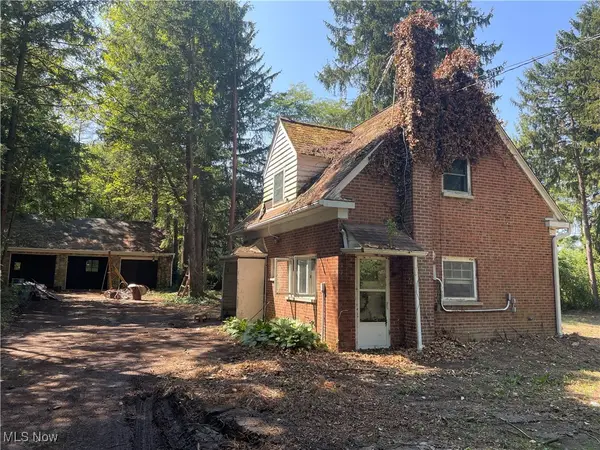 $90,000Active2 beds 1 baths
$90,000Active2 beds 1 baths11976 Old State Road, Chardon, OH 44024
MLS# 5148386Listed by: BYCE REALTY - New
 $439,900Active3 beds 3 baths4,545 sq. ft.
$439,900Active3 beds 3 baths4,545 sq. ft.461 North Hambden Street, Chardon, OH 44024
MLS# 5147347Listed by: RE/MAX TRADITIONS - New
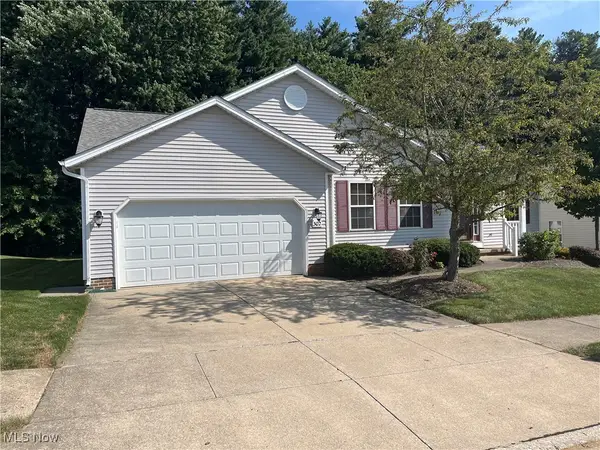 $350,000Active3 beds 3 baths3,049 sq. ft.
$350,000Active3 beds 3 baths3,049 sq. ft.302 Bridgewater Lane, Chardon, OH 44024
MLS# 5147268Listed by: COLDWELL BANKER SCHMIDT REALTY - New
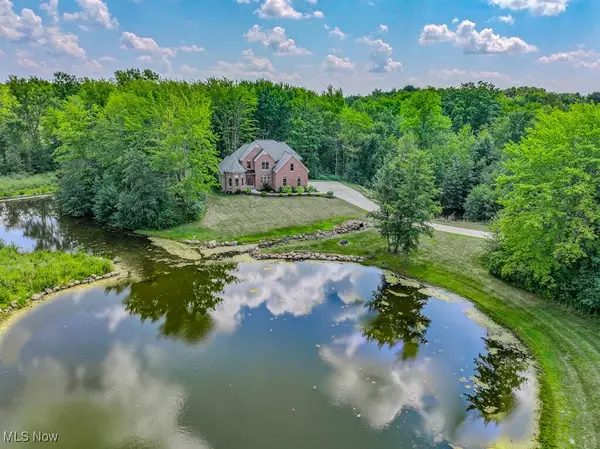 $709,000Active4 beds 3 baths3,385 sq. ft.
$709,000Active4 beds 3 baths3,385 sq. ft.8675 Auburn Road, Chardon, OH 44024
MLS# 5147719Listed by: BEYCOME BROKERAGE REALTY LLC - New
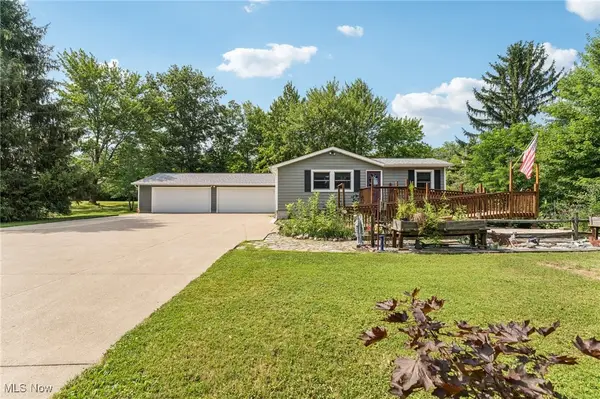 $349,900Active3 beds 2 baths1,542 sq. ft.
$349,900Active3 beds 2 baths1,542 sq. ft.14120 Rock Creek Road, Chardon, OH 44024
MLS# 5145430Listed by: CENTURY 21 ASA COX HOMES - New
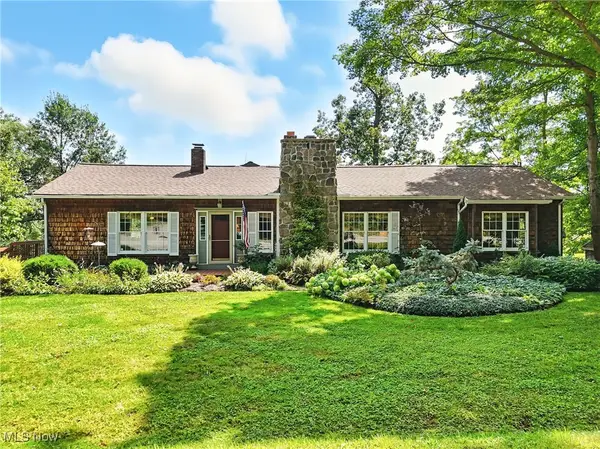 $419,000Active3 beds 2 baths2,568 sq. ft.
$419,000Active3 beds 2 baths2,568 sq. ft.12663 Aquilla Road, Chardon, OH 44024
MLS# 5147270Listed by: ELITE SOTHEBY'S INTERNATIONAL REALTY - Open Sat, 1 to 3pmNew
 $249,900Active3 beds 3 baths2,143 sq. ft.
$249,900Active3 beds 3 baths2,143 sq. ft.207 Water Street, Chardon, OH 44024
MLS# 5146678Listed by: PLATINUM REAL ESTATE - Open Sat, 1 to 2:30pmNew
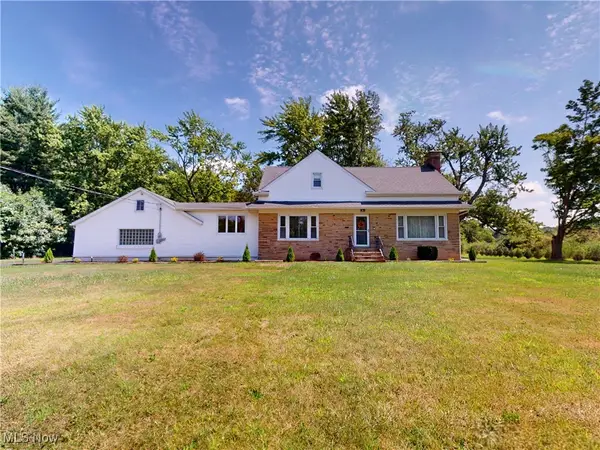 $459,900Active4 beds 2 baths3,006 sq. ft.
$459,900Active4 beds 2 baths3,006 sq. ft.11637 Ravenna Road, Chardon, OH 44024
MLS# 5146494Listed by: MCDOWELL HOMES REAL ESTATE SERVICES 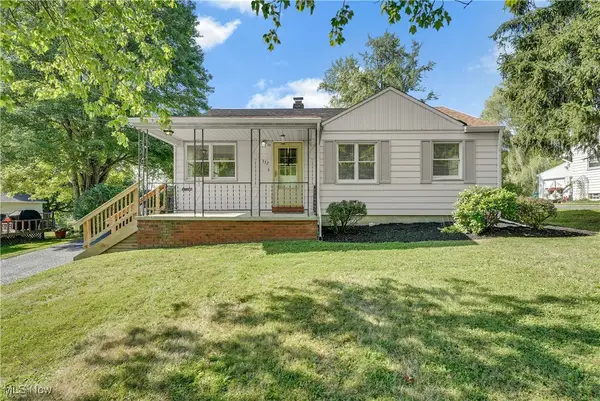 $250,000Pending3 beds 2 baths1,547 sq. ft.
$250,000Pending3 beds 2 baths1,547 sq. ft.332 S Hambden Street, Chardon, OH 44024
MLS# 5146837Listed by: CENTURY 21 HOMESTAR

