8985 Williams Road, Chardon, OH 44024
Local realty services provided by:Better Homes and Gardens Real Estate Central
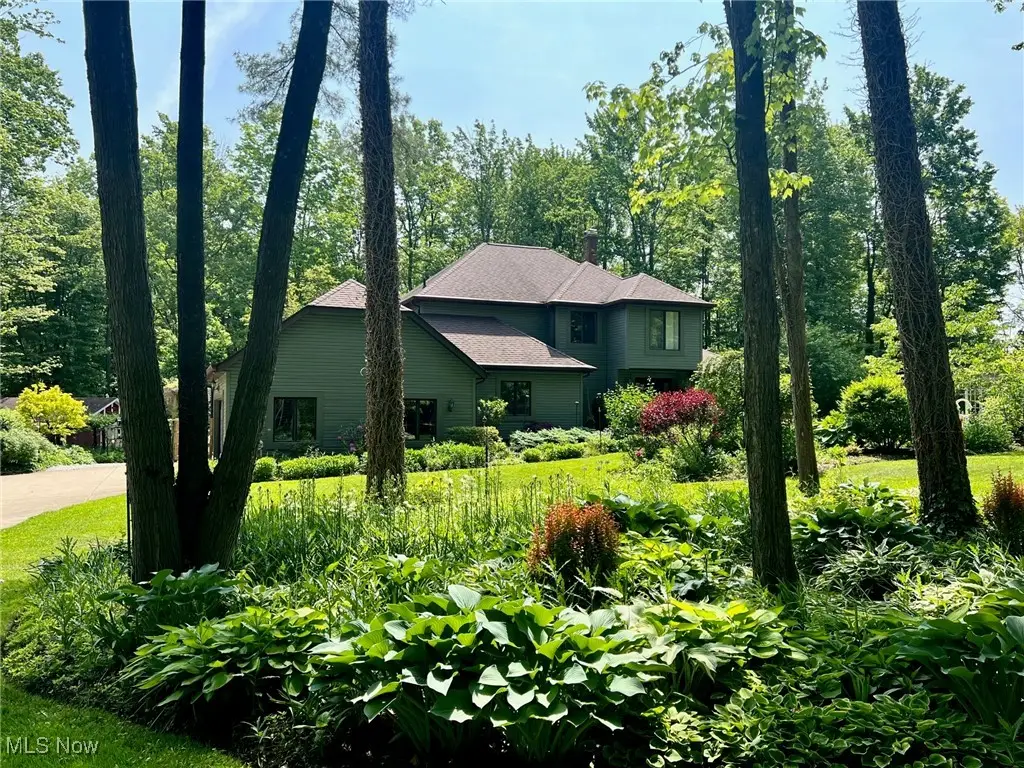
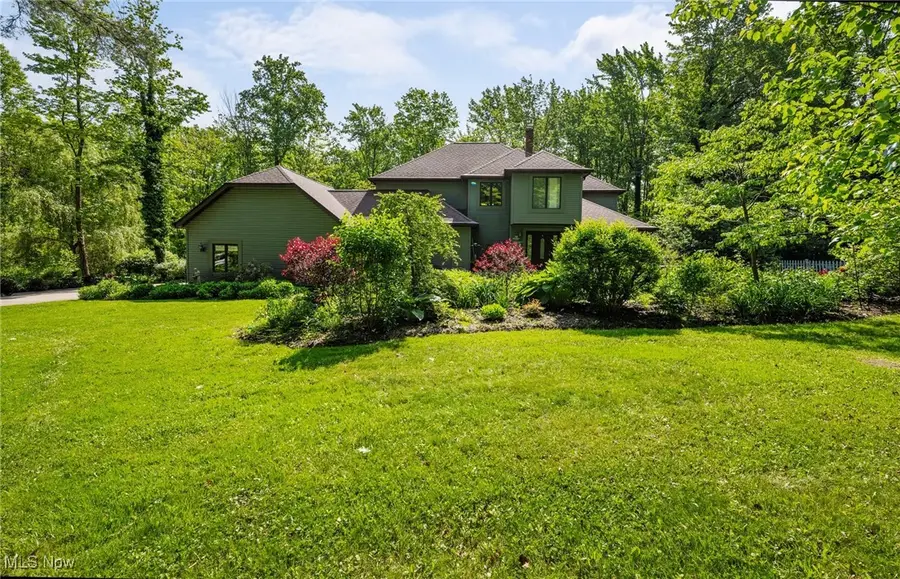
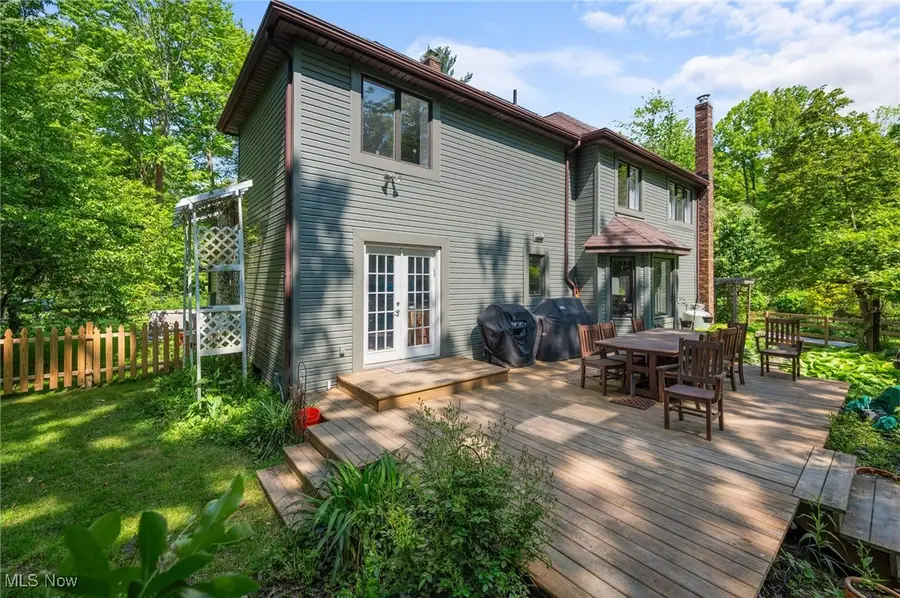
Listed by:dan mccaskey
Office:re/max traditions
MLS#:5137471
Source:OH_NORMLS
Price summary
- Price:$615,000
- Price per sq. ft.:$211.56
About this home
WELCOME HOME to this Beautifully Updated Colonial nestled on nearly 7 Private Wooded Acres! This spacious home offers approx 3000 sqft of living space with 4 Bedrooms & 2.5 Baths and plenty of room to grow. Main level living includes foyer entrance with hardwood floors through to Dining Room. Completely remodeled and well-appointed Kitchen with abundance of cabinetry, granite counters, large center island breakfast bar, custom pantry, stainless steel appliances include GE Cafe 6-burner professional range, Breakfast Room & deck access. Warm and inviting Family Room with coffered ceiling, wood burning stove and access to patio. 1st floor Home Office/Library with built-in bookcases. All 4 Bedrooms on second floor include LVT flooring throughout, large Master Bedroom with custom closet system and updated Master full bath. 3 additional bedrooms with updated full bath to share. 1st floor laundry room with cabinetry & half bath. Many major updates since 2024 include: New furnace and A/C heat pump, Honeywell humidifier, 200 amp electrical panel, whole house generator, new water softener, iron filter, reverse osmosis system, sump pump & new septic system. Vinyl siding 2021. Enjoy peaceful views out every window, this home is truly a nature lovers retreat and ideal for the homesteader. These private and secluded park-like acres are surrounded by mature trees, landscaped with an abundance of perennial gardens, flower beds and fruit trees with raised garden beds & greenhouse, multiple outbuildings, stocked pond plus many wooded acres to add hiking or ATV trails. Newly fenced-in pet area plus the front 1.5 acres is fenced with 8 ft chain link & electric entry gate. Relax or entertain on the expansive deck & brick patio with pergola, firepit & hot tub. 2+car attached garage, 40x24 2-story Barn, 24x16 Polebarn with new siding & barn door, storage/garden shed. Must tour to appreciate all this home has to offer inside & out! Chardon Schools.
Contact an agent
Home facts
- Year built:1987
- Listing Id #:5137471
- Added:34 day(s) ago
- Updated:August 14, 2025 at 08:43 PM
Rooms and interior
- Bedrooms:4
- Total bathrooms:3
- Full bathrooms:2
- Half bathrooms:1
- Living area:2,907 sq. ft.
Heating and cooling
- Cooling:Central Air, Heat Pump
- Heating:Electric, Heat Pump, Propane
Structure and exterior
- Roof:Asphalt
- Year built:1987
- Building area:2,907 sq. ft.
- Lot area:6.8 Acres
Utilities
- Water:Well
- Sewer:Septic Tank
Finances and disclosures
- Price:$615,000
- Price per sq. ft.:$211.56
- Tax amount:$6,748 (2024)
New listings near 8985 Williams Road
- New
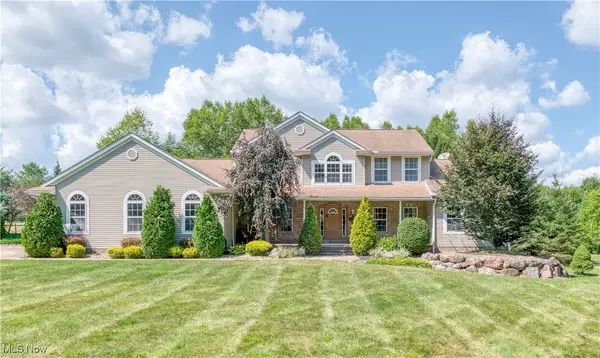 $629,000Active5 beds 4 baths4,211 sq. ft.
$629,000Active5 beds 4 baths4,211 sq. ft.13006 Meadowwood Drive, Chardon, OH 44024
MLS# 5147657Listed by: EXP REALTY, LLC. - Open Sat, 11am to 12:30pmNew
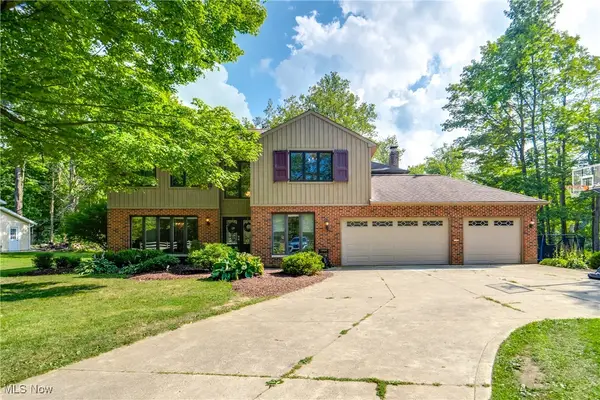 $595,000Active4 beds 3 baths4,890 sq. ft.
$595,000Active4 beds 3 baths4,890 sq. ft.10891 Nollwood Drive, Chardon, OH 44024
MLS# 5148429Listed by: KELLER WILLIAMS CHERVENIC RLTY - New
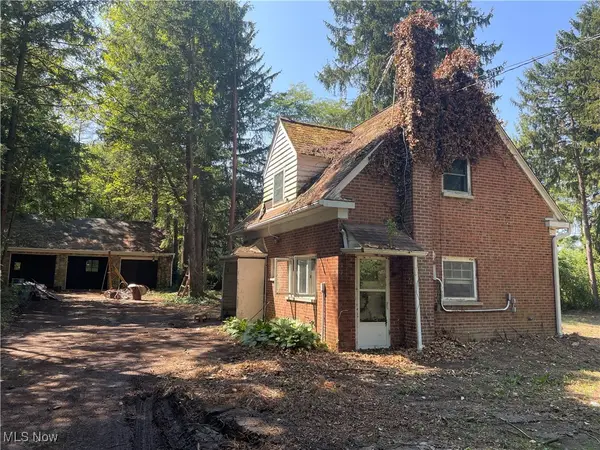 $90,000Active2 beds 1 baths
$90,000Active2 beds 1 baths11976 Old State Road, Chardon, OH 44024
MLS# 5148386Listed by: BYCE REALTY - New
 $439,900Active3 beds 3 baths4,545 sq. ft.
$439,900Active3 beds 3 baths4,545 sq. ft.461 North Hambden Street, Chardon, OH 44024
MLS# 5147347Listed by: RE/MAX TRADITIONS - New
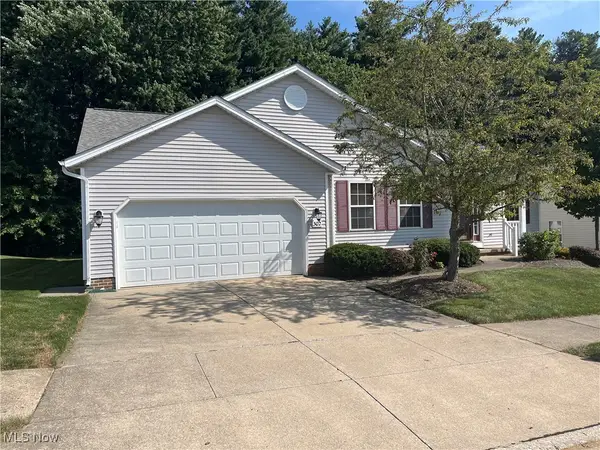 $350,000Active3 beds 3 baths3,049 sq. ft.
$350,000Active3 beds 3 baths3,049 sq. ft.302 Bridgewater Lane, Chardon, OH 44024
MLS# 5147268Listed by: COLDWELL BANKER SCHMIDT REALTY - New
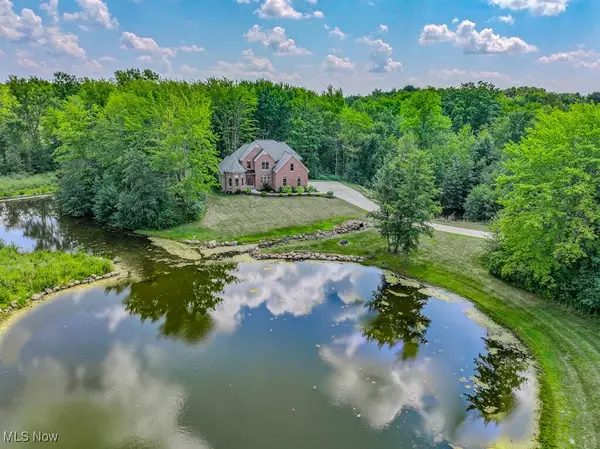 $709,000Active4 beds 3 baths3,385 sq. ft.
$709,000Active4 beds 3 baths3,385 sq. ft.8675 Auburn Road, Chardon, OH 44024
MLS# 5147719Listed by: BEYCOME BROKERAGE REALTY LLC - New
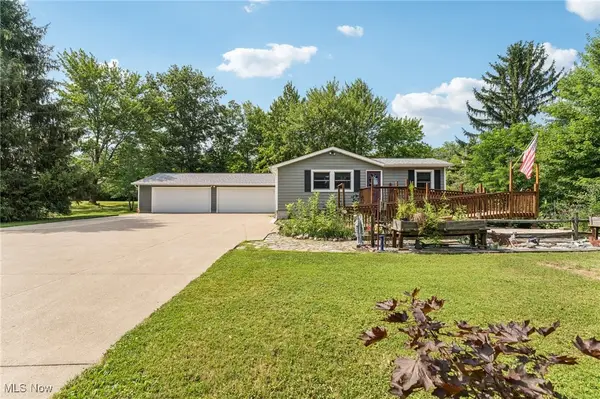 $349,900Active3 beds 2 baths1,542 sq. ft.
$349,900Active3 beds 2 baths1,542 sq. ft.14120 Rock Creek Road, Chardon, OH 44024
MLS# 5145430Listed by: CENTURY 21 ASA COX HOMES - New
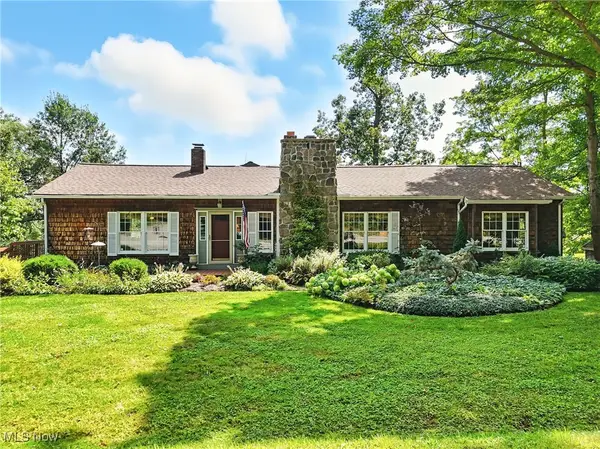 $419,000Active3 beds 2 baths2,568 sq. ft.
$419,000Active3 beds 2 baths2,568 sq. ft.12663 Aquilla Road, Chardon, OH 44024
MLS# 5147270Listed by: ELITE SOTHEBY'S INTERNATIONAL REALTY - Open Sat, 1 to 3pmNew
 $249,900Active3 beds 3 baths2,143 sq. ft.
$249,900Active3 beds 3 baths2,143 sq. ft.207 Water Street, Chardon, OH 44024
MLS# 5146678Listed by: PLATINUM REAL ESTATE - Open Sat, 1 to 2:30pmNew
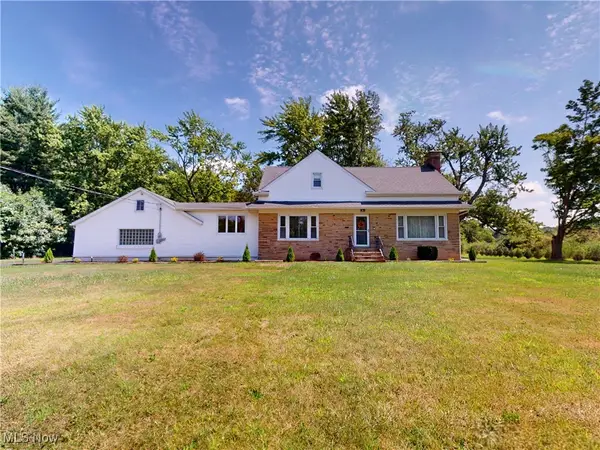 $459,900Active4 beds 2 baths3,006 sq. ft.
$459,900Active4 beds 2 baths3,006 sq. ft.11637 Ravenna Road, Chardon, OH 44024
MLS# 5146494Listed by: MCDOWELL HOMES REAL ESTATE SERVICES

