10331 Butternut Road, Chesterland, OH 44026
Local realty services provided by:Better Homes and Gardens Real Estate Central
Listed by: gabriella suglia
Office: keller williams living
MLS#:5168262
Source:OH_NORMLS
Price summary
- Price:$650,000
- Price per sq. ft.:$116.91
About this home
Nestled on nearly 3 private acres in Munson Township, this beautifully renovated home combines peaceful country living with timeless character. Set back from the road, it features 5 bedrooms, 4.5 baths, and a fully updated carriage house apartment above the detached 3 car garage, ideal for guests, in-laws, or rental income.
An inviting foyer leads to a breathtaking great room with soaring beamed ceilings and a floor to ceiling stone fireplace, surrounded by panoramic windows that showcase the spring-fed waterfalls and ponds. The main level highlights refinished hardwood oak flooring, a fully reimagined kitchen with a new layout, quartz countertops, tile backsplash, new appliances, cabinetry, and lighting, plus a home office with built-in shelving. The first-floor primary suite includes a private bath and dressing area, along with convenient first-floor laundry.
Upstairs, four comfortable bedrooms share two Jack and Jill bathrooms, providing space and privacy for family or guests. Nearly every surface has been refreshed, including new roofing on both the main home and carriage house, cedar siding repairs with full exterior painting, new exterior stonework, plumbing and electrical updates, and two EV charging stations.
The setting is just as impressive, with new porch posts and beams, stone patios and bridge work, updated landscaping, and a refurbished driveway surrounded by mature trees. A truly special property where natural beauty meets thoughtful renovation, just minutes from NDCL, Alpine Valley Ski Resort, Historic Fowlers Mill Golf Course, and nearby shopping and dining. Don't miss your chance, schedule a showing today!
Contact an agent
Home facts
- Year built:1965
- Listing ID #:5168262
- Added:43 day(s) ago
- Updated:December 19, 2025 at 08:16 AM
Rooms and interior
- Bedrooms:5
- Total bathrooms:5
- Full bathrooms:4
- Half bathrooms:1
- Living area:5,560 sq. ft.
Heating and cooling
- Cooling:Central Air
- Heating:Gas
Structure and exterior
- Roof:Asphalt, Fiberglass
- Year built:1965
- Building area:5,560 sq. ft.
- Lot area:2.91 Acres
Utilities
- Water:Cistern
- Sewer:Septic Tank
Finances and disclosures
- Price:$650,000
- Price per sq. ft.:$116.91
- Tax amount:$6,178 (2024)
New listings near 10331 Butternut Road
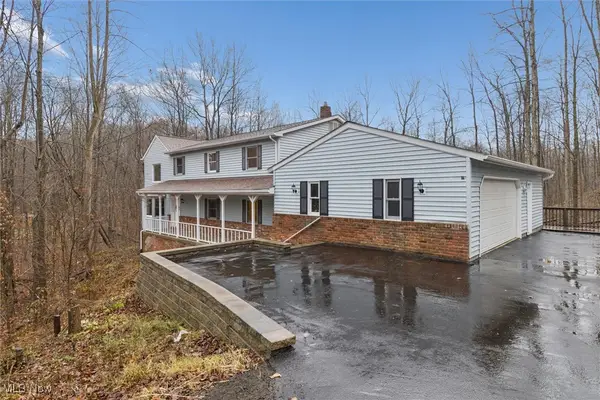 $525,000Pending4 beds 5 baths4,364 sq. ft.
$525,000Pending4 beds 5 baths4,364 sq. ft.11211 Winding Brook Lane, Chesterland, OH 44026
MLS# 5176885Listed by: HOMESMART REAL ESTATE MOMENTUM LLC- Open Sun, 10:30am to 12:30pm
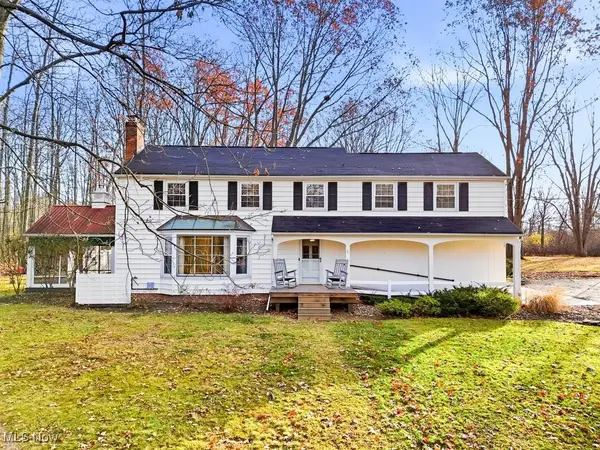 $545,000Active5 beds 5 baths2,974 sq. ft.
$545,000Active5 beds 5 baths2,974 sq. ft.12931 Westchester Trail, Chesterland, OH 44026
MLS# 5173779Listed by: BERKSHIRE HATHAWAY HOMESERVICES PROFESSIONAL REALTY 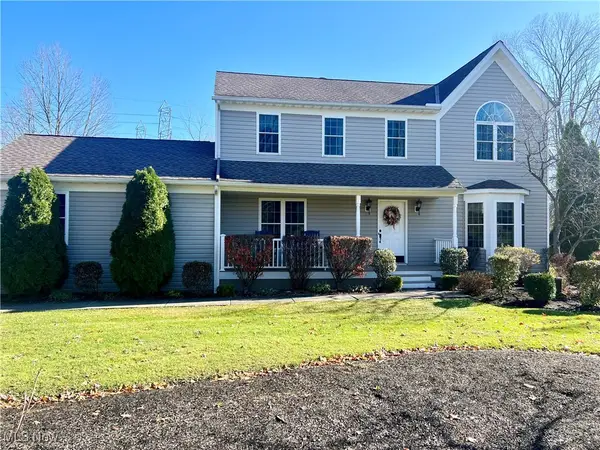 $539,000Pending4 beds 3 baths3,516 sq. ft.
$539,000Pending4 beds 3 baths3,516 sq. ft.11915 Oak Wood Lane, Chesterland, OH 44026
MLS# 5174580Listed by: KELLER WILLIAMS GREATER METROPOLITAN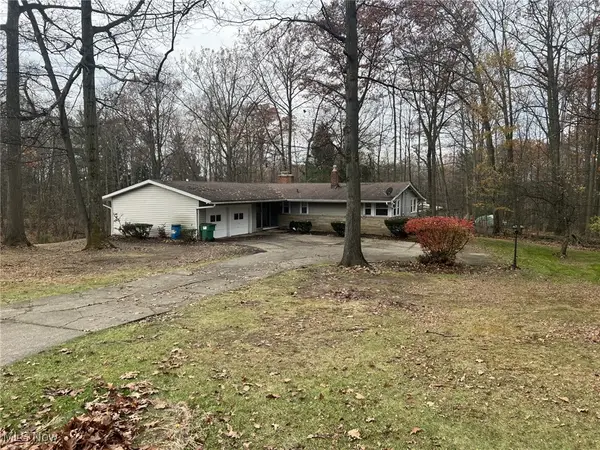 $274,900Pending3 beds 3 baths
$274,900Pending3 beds 3 baths12910 Westchester Trail, Chesterland, OH 44026
MLS# 5172341Listed by: WITTENSOLDNER REALTY $675,000Active4 beds 3 baths3,371 sq. ft.
$675,000Active4 beds 3 baths3,371 sq. ft.11661 Sherwood Trail, Chesterland, OH 44026
MLS# 5170279Listed by: KELLER WILLIAMS GREATER CLEVELAND NORTHEAST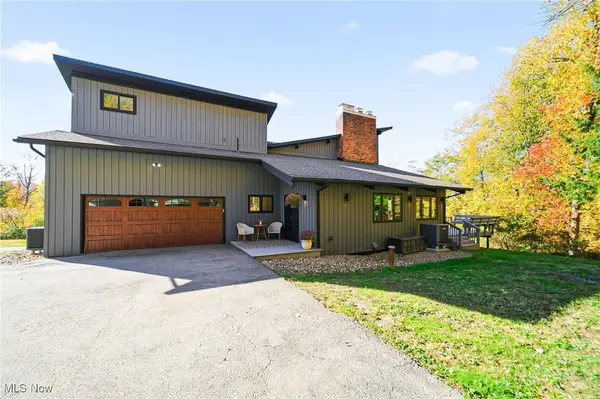 $725,000Active4 beds 4 baths3,376 sq. ft.
$725,000Active4 beds 4 baths3,376 sq. ft.10640 Butternut Road, Chesterland, OH 44026
MLS# 5168163Listed by: ENGEL & VLKERS DISTINCT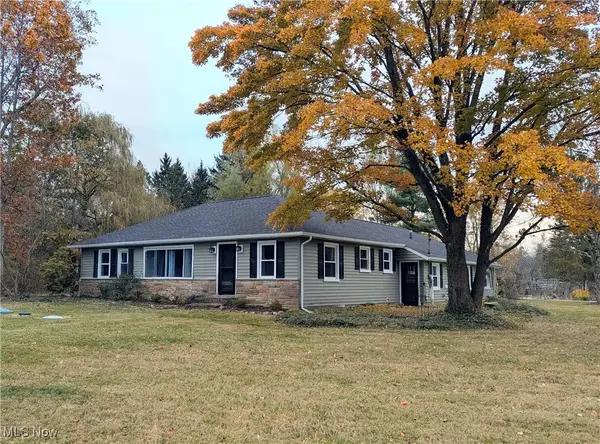 $324,900Active3 beds 2 baths1,408 sq. ft.
$324,900Active3 beds 2 baths1,408 sq. ft.13251 Hickory Street, Chesterland, OH 44026
MLS# 5167868Listed by: EAGENT REAL ESTATE CORP.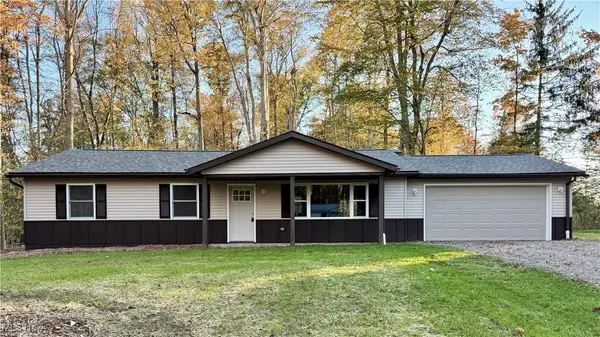 $330,000Pending3 beds 2 baths1,528 sq. ft.
$330,000Pending3 beds 2 baths1,528 sq. ft.9613 Kim Drive, Chesterland, OH 44026
MLS# 5164711Listed by: KELLER WILLIAMS LIVING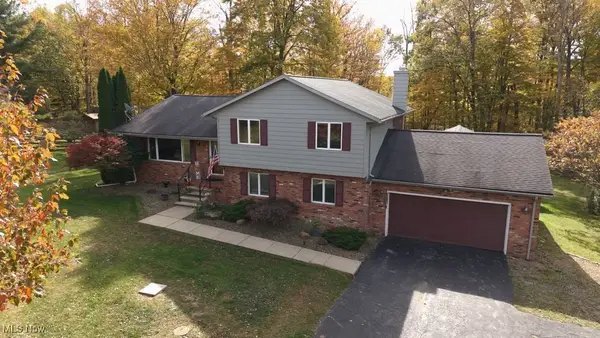 $450,000Active3 beds 2 baths3,018 sq. ft.
$450,000Active3 beds 2 baths3,018 sq. ft.8585 Carmichael Drive, Chesterland, OH 44026
MLS# 5163622Listed by: BERKSHIRE HATHAWAY HOMESERVICES PROFESSIONAL REALTY
