12330 E Shiloh Drive, Chesterland, OH 44026
Local realty services provided by:Better Homes and Gardens Real Estate Central

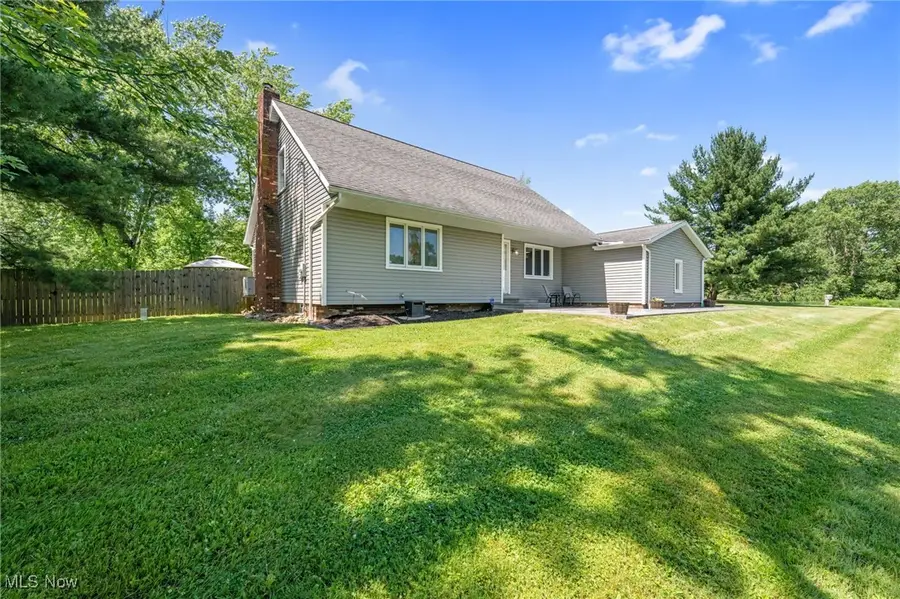
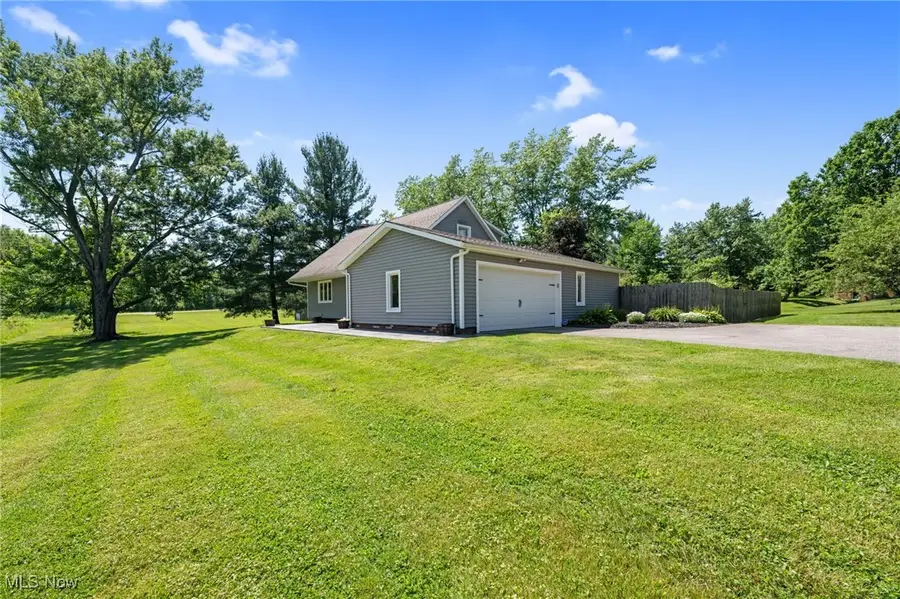
Listed by:michael d venesky
Office:exp realty, llc.
MLS#:5133488
Source:OH_NORMLS
Price summary
- Price:$415,000
- Price per sq. ft.:$200.87
About this home
Welcome to this beautifully updated 3-bedroom, 2-bath Cape Cod situated on 1.5 private acres in desirable Chesterland! Step into a warm and inviting foyer that opens to the formal dining room and a versatile flex space perfect as a den or private office. The main level features durable laminate flooring throughout, leading to an open-concept kitchen and living area ideal for entertaining. The kitchen showcases rich cabinetry, stainless steel appliances, and ample storage, seamlessly flowing into a spacious living room with a cozy wood-burning fireplace. A sliding glass door opens to a stunning new stamped concrete patio perfect for outdoor dining and gatherings. The expansive, fully fenced backyard includes a fire pit, large storage shed, and plenty of space to relax, play, or entertain. This home also features a first-floor master suite offering comfort and privacy, with two additional generously sized bedrooms and a second full bath located upstairs. Both bathrooms have been recently remodeled with contemporary vanities and stylish tile finishes. Additional updates include a newer boiler, well equipment, A/C mini-split units, siding & backyard drainage. This move-in-ready home blends charm, functionality, and modern updates all in a peaceful, sought-after location. Don’t miss this one! Schedule your private showing today!
Contact an agent
Home facts
- Year built:1977
- Listing Id #:5133488
- Added:49 day(s) ago
- Updated:August 12, 2025 at 07:18 AM
Rooms and interior
- Bedrooms:3
- Total bathrooms:2
- Full bathrooms:2
- Living area:2,066 sq. ft.
Heating and cooling
- Cooling:Wall Units
- Heating:Baseboard
Structure and exterior
- Roof:Asphalt, Fiberglass
- Year built:1977
- Building area:2,066 sq. ft.
- Lot area:1.5 Acres
Utilities
- Water:Well
- Sewer:Public Sewer
Finances and disclosures
- Price:$415,000
- Price per sq. ft.:$200.87
- Tax amount:$3,992 (2024)
New listings near 12330 E Shiloh Drive
- New
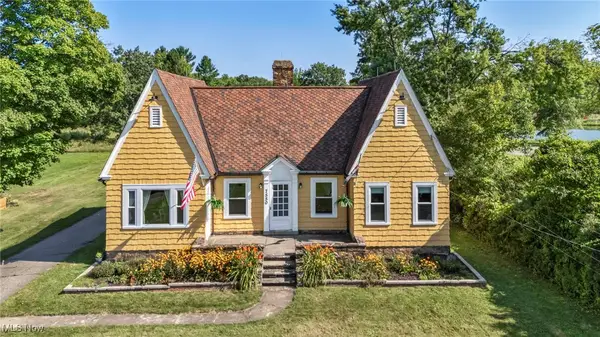 $369,000Active3 beds 1 baths2,672 sq. ft.
$369,000Active3 beds 1 baths2,672 sq. ft.7550 Mayfield Road, Chesterland, OH 44026
MLS# 5138213Listed by: EXP REALTY, LLC. 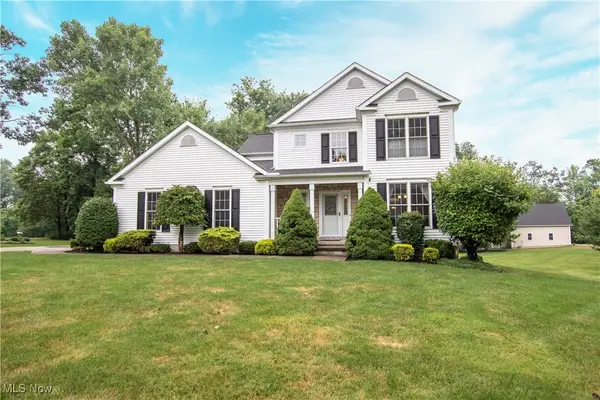 $550,000Pending4 beds 4 baths2,784 sq. ft.
$550,000Pending4 beds 4 baths2,784 sq. ft.8586 Kirkwood Drive, Chesterland, OH 44026
MLS# 5145516Listed by: REDFIN REAL ESTATE CORPORATION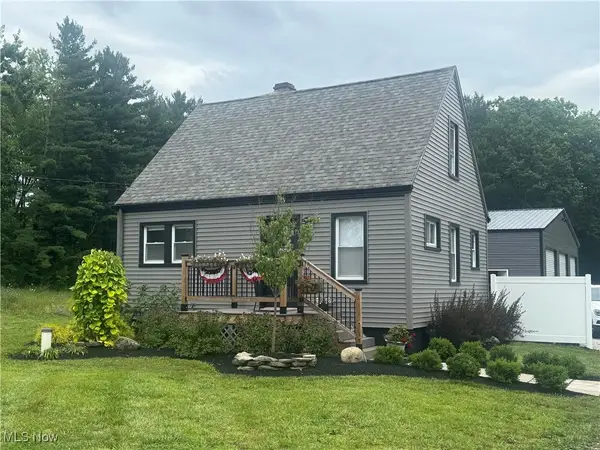 $334,000Active3 beds 2 baths1,618 sq. ft.
$334,000Active3 beds 2 baths1,618 sq. ft.11105 Chillicothe Road, Chesterland, OH 44026
MLS# 5142756Listed by: CENTURY 21 PREMIERE PROPERTIES, INC. $450,000Pending4 beds 2 baths2,892 sq. ft.
$450,000Pending4 beds 2 baths2,892 sq. ft.12425 Sperry Road, Chesterland, OH 44026
MLS# 5137877Listed by: EXP REALTY, LLC. $375,000Pending3 beds 2 baths1,468 sq. ft.
$375,000Pending3 beds 2 baths1,468 sq. ft.13458 Chillicothe Road, Chesterland, OH 44026
MLS# 5136739Listed by: REAL OF OHIO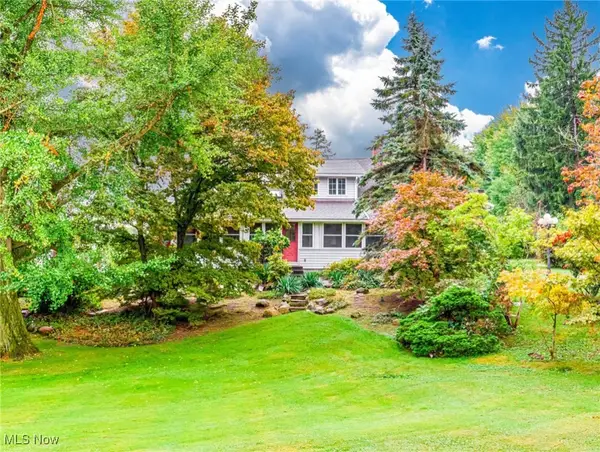 $519,000Active4 beds 2 baths2,461 sq. ft.
$519,000Active4 beds 2 baths2,461 sq. ft.9475 Mayfield Road, Chesterland, OH 44026
MLS# 5137136Listed by: CHOSEN REAL ESTATE GROUP- Open Sat, 1 to 3pm
 $365,000Active3 beds 2 baths
$365,000Active3 beds 2 baths10263 Wye Road, Chesterland, OH 44026
MLS# 5136330Listed by: KELLER WILLIAMS LIVING  $359,900Active3 beds 2 baths3,568 sq. ft.
$359,900Active3 beds 2 baths3,568 sq. ft.11491 Chapin Street, Chesterland, OH 44026
MLS# 5136677Listed by: KELLER WILLIAMS GREATER CLEVELAND NORTHEAST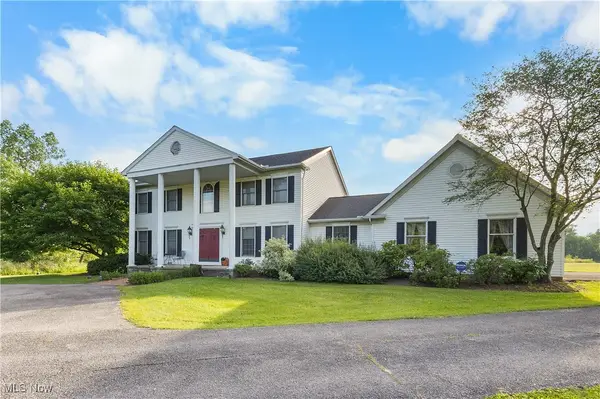 $525,000Pending4 beds 3 baths2,964 sq. ft.
$525,000Pending4 beds 3 baths2,964 sq. ft.12580 Bentbrook Drive, Chesterland, OH 44026
MLS# 5135487Listed by: CENTURY 21 HOMESTAR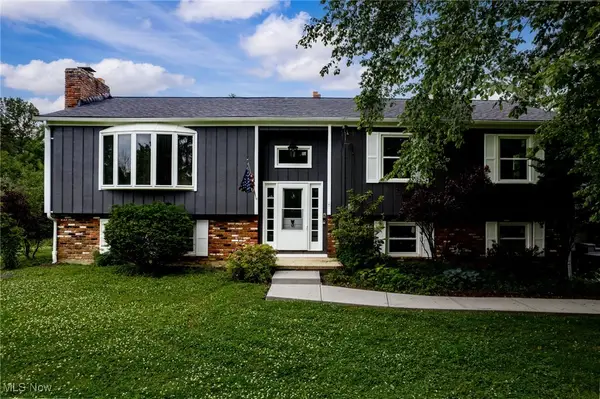 $488,000Active4 beds 3 baths2,470 sq. ft.
$488,000Active4 beds 3 baths2,470 sq. ft.12790 Heath Road, Chesterland, OH 44026
MLS# 5134926Listed by: OHIO BROKER DIRECT

