13228 Boulder Glen Drive, Chesterland, OH 44026
Local realty services provided by:Better Homes and Gardens Real Estate Central
Listed by:mary beth o'neill
Office:keller williams greater cleveland northeast
MLS#:5133396
Source:OH_NORMLS
Price summary
- Price:$439,000
- Price per sq. ft.:$157.01
About this home
Wonderful original owner colonial ready for a new generation to make this their home. The 5 acre property backs up to the golf course & is wooded for privacy. The brick & sided home was built for a family with a huge spacious living room & dining room with gleaming HDWD floors & expansive windows overlooking the property. The cozy kitchen has maple cabinetry, lots of counter space & all appliances opening to an eating area. The family room has parquet floors & a brick facade on a WBFP for chilly Geauga county nights. The lovely 3 season room overlooks the serene backyard so you can watch the livestock of your choice. A 1st floor laundry room & a full bath with shower complete the main floor. On the 2nd floor there are 3 nice size bedrooms & the Master BDRM with 2 closets. The main bath has a tub/shower & big vanity.
The basement has a nice finished recreation area & another area with a workbench & mechanicals. Roof, septic, mechanicals updated . The barn is great for your 4H animals, Salt & Pepper, the heifers do not come with the property. Fence around the pasture is electrified. This home was lovingly built to last, with some cosmetic updating you can enjoy all this pastoral setting on a quiet cul de sac street has to offer. Close to historic Chardon Square, Burton Village, and so much more in Geauga County. Come home to the country, close to everything!
Contact an agent
Home facts
- Year built:1967
- Listing ID #:5133396
- Added:101 day(s) ago
- Updated:September 30, 2025 at 02:14 PM
Rooms and interior
- Bedrooms:4
- Total bathrooms:2
- Full bathrooms:2
- Living area:2,796 sq. ft.
Heating and cooling
- Cooling:Window Units
- Heating:Gas, Hot Water, Steam
Structure and exterior
- Roof:Asphalt, Fiberglass
- Year built:1967
- Building area:2,796 sq. ft.
- Lot area:5 Acres
Utilities
- Water:Well
- Sewer:Septic Tank
Finances and disclosures
- Price:$439,000
- Price per sq. ft.:$157.01
- Tax amount:$5,074 (2024)
New listings near 13228 Boulder Glen Drive
- New
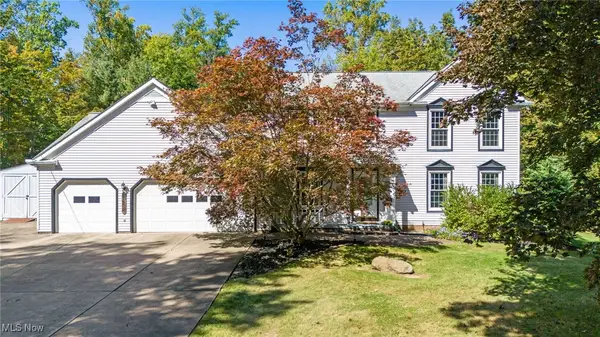 $440,000Active3 beds 3 baths3,324 sq. ft.
$440,000Active3 beds 3 baths3,324 sq. ft.13180 Spring Blossom Trail, Chesterland, OH 44026
MLS# 5159334Listed by: REAL OF OHIO 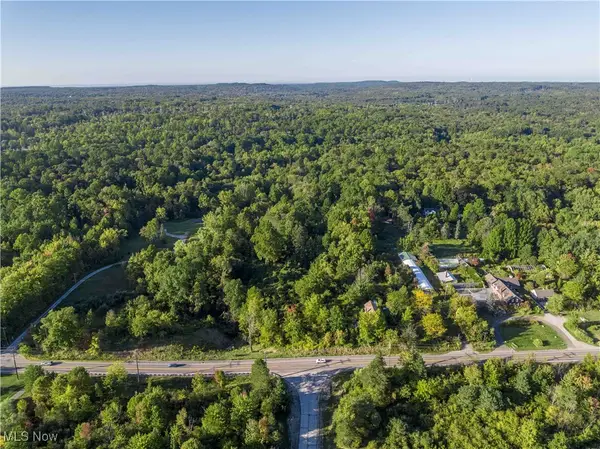 $549,900Active65 Acres
$549,900Active65 Acres9448 Mayfield Road, Chesterland, OH 44026
MLS# 5158018Listed by: KELLER WILLIAMS CITYWIDE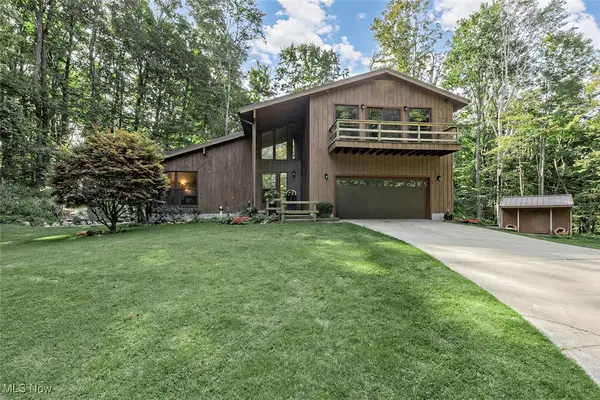 $495,000Pending4 beds 3 baths3,381 sq. ft.
$495,000Pending4 beds 3 baths3,381 sq. ft.11855 Heath Road, Chesterland, OH 44026
MLS# 5155550Listed by: BERKSHIRE HATHAWAY HOMESERVICES PROFESSIONAL REALTY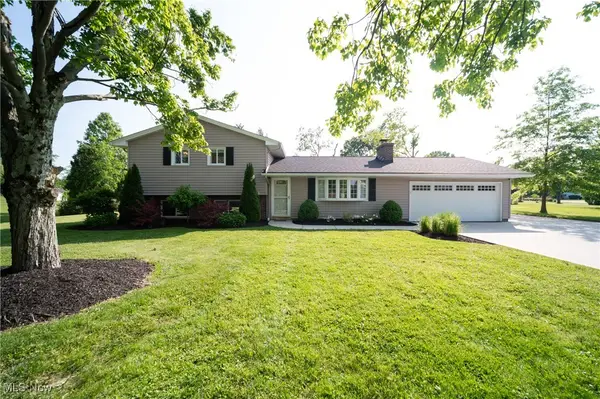 $429,900Pending3 beds 3 baths2,969 sq. ft.
$429,900Pending3 beds 3 baths2,969 sq. ft.8371 Cranwood Drive, Chesterland, OH 44026
MLS# 5151402Listed by: EXP REALTY, LLC.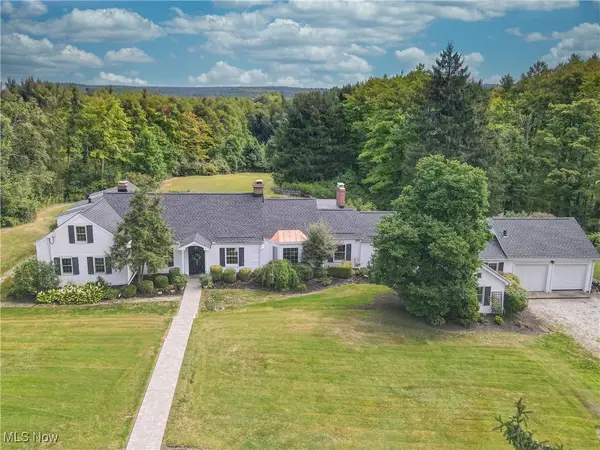 $975,000Active5 beds 3 baths3,375 sq. ft.
$975,000Active5 beds 3 baths3,375 sq. ft.11865 Africa Acres Drive, Chesterland, OH 44026
MLS# 5148365Listed by: BERKSHIRE HATHAWAY HOMESERVICES PROFESSIONAL REALTY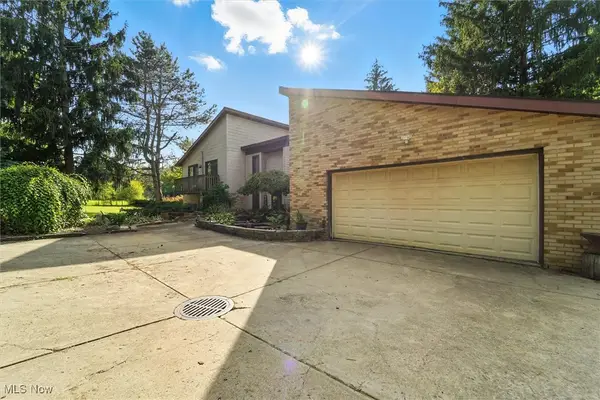 $470,000Pending5 beds 4 baths3,972 sq. ft.
$470,000Pending5 beds 4 baths3,972 sq. ft.12120 Caves Road, Chesterland, OH 44026
MLS# 5153791Listed by: DIVERSIFIED HOMES, LLC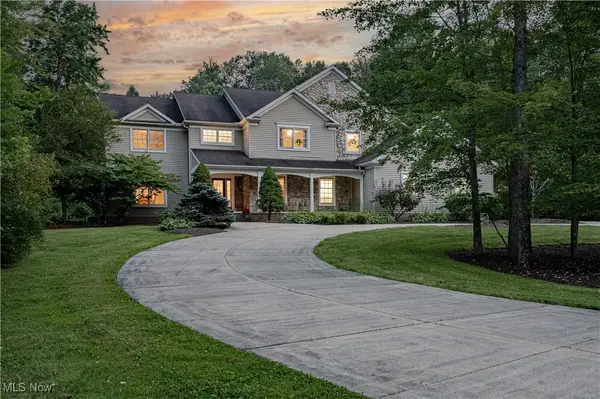 $950,000Active5 beds 5 baths7,462 sq. ft.
$950,000Active5 beds 5 baths7,462 sq. ft.7775 Woodlands Trail, Chesterland, OH 44026
MLS# 5147331Listed by: KELLER WILLIAMS GREATER METROPOLITAN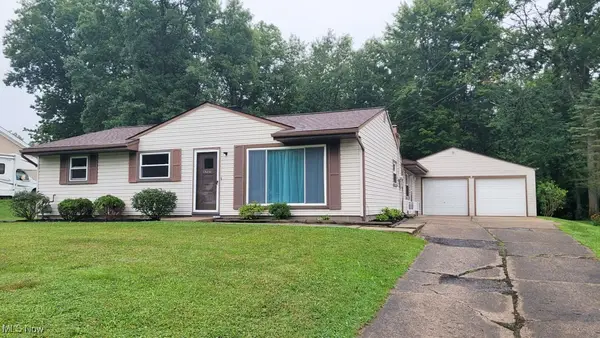 $279,900Pending4 beds 2 baths2,028 sq. ft.
$279,900Pending4 beds 2 baths2,028 sq. ft.13031 Dorothy Drive, Chesterland, OH 44026
MLS# 5150512Listed by: REALTYNET, INC.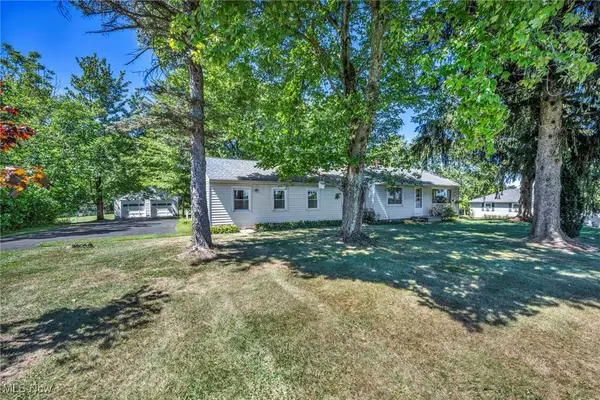 $239,500Pending4 beds 2 baths1,632 sq. ft.
$239,500Pending4 beds 2 baths1,632 sq. ft.11472 Chillicothe Road, Chesterland, OH 44026
MLS# 5148545Listed by: ENGEL & VLKERS DISTINCT $409,000Pending3 beds 2 baths1,712 sq. ft.
$409,000Pending3 beds 2 baths1,712 sq. ft.13339 Hickory Street, Chesterland, OH 44026
MLS# 5149089Listed by: OHIO BROKER DIRECT
