7730 Cedar Road, Chesterland, OH 44026
Local realty services provided by:Better Homes and Gardens Real Estate Central
Listed by:julie l hogston
Office:real of ohio
MLS#:5133466
Source:OH_NORMLS
Price summary
- Price:$289,000
- Price per sq. ft.:$160.91
About this home
This cozy, rustic Chesterland ranch has all the warm vibes AND is in a qualified are for a zero down payment USDA loan! There are huge wooden headers throughout, country wooden cabinets in the kitchen, and a barn door to separate the rear living space from the front. This country house also has 4 bedrooms, a room that would make a great office space, music room or play area with a pellet stove, two full baths (one having a tub while one has a walk-in shower), both a living room and family room, and a proper dining area and kitchen. The basement has walk-out access and great space for additional storage or perhaps a bit of living space! This home sits on 2.4 acres and well off the street with a large front deck to relax on. There are sliders that exit to the rear deck from the family room where there is a lot of green space before the trees and much more beyond that. You have the benefit of receiving free gas each year with gas well rights, to boot! The electrical, flooring in the kitchen and family room and new roof were updated in 2025, windows in 2015, septic in 2006, a new well pump in 2020, and there are additional heat sources besides the boiler heat with a pellet stove in bonus room and wood burning stove in the family room. The basement was waterproofed in 2006 with a transferrable warranty and this home has a water softener, as well. This is truly a wonderful place to call home!
Contact an agent
Home facts
- Year built:1949
- Listing ID #:5133466
- Added:97 day(s) ago
- Updated:September 27, 2025 at 07:16 AM
Rooms and interior
- Bedrooms:4
- Total bathrooms:2
- Full bathrooms:2
- Living area:1,796 sq. ft.
Heating and cooling
- Cooling:Window Units
- Heating:Baseboard, Fireplaces, Gas, Pellet Stove
Structure and exterior
- Roof:Asphalt
- Year built:1949
- Building area:1,796 sq. ft.
- Lot area:2.41 Acres
Utilities
- Water:Well
- Sewer:Septic Tank
Finances and disclosures
- Price:$289,000
- Price per sq. ft.:$160.91
- Tax amount:$3,324 (2024)
New listings near 7730 Cedar Road
- Open Sun, 12 to 2pmNew
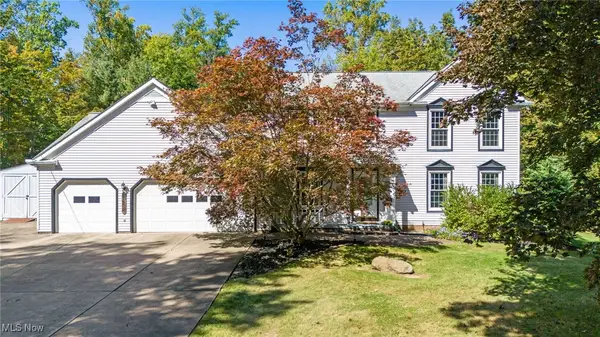 $440,000Active3 beds 3 baths3,324 sq. ft.
$440,000Active3 beds 3 baths3,324 sq. ft.13180 Spring Blossom Trail, Chesterland, OH 44026
MLS# 5159334Listed by: REAL OF OHIO - New
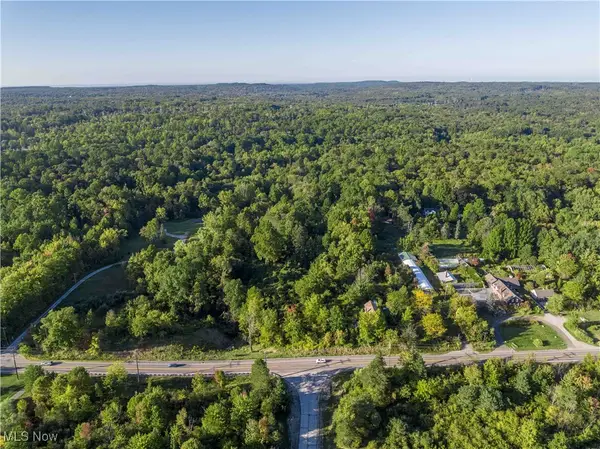 $549,900Active65 Acres
$549,900Active65 Acres9448 Mayfield Road, Chesterland, OH 44026
MLS# 5158018Listed by: KELLER WILLIAMS CITYWIDE 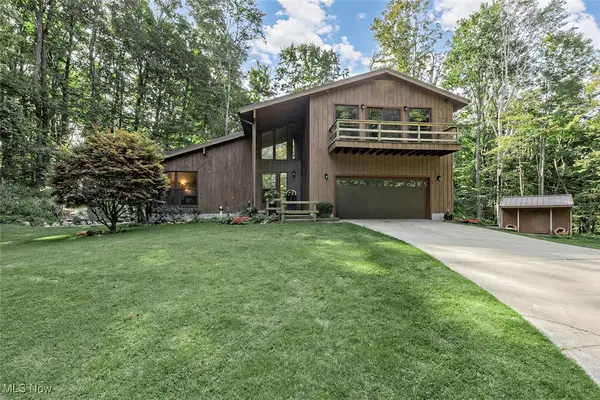 $495,000Pending4 beds 3 baths3,381 sq. ft.
$495,000Pending4 beds 3 baths3,381 sq. ft.11855 Heath Road, Chesterland, OH 44026
MLS# 5155550Listed by: BERKSHIRE HATHAWAY HOMESERVICES PROFESSIONAL REALTY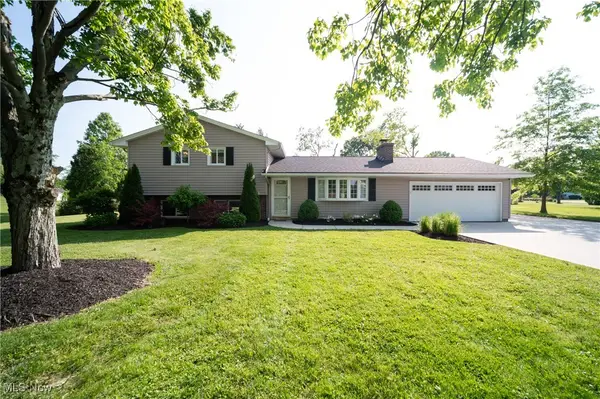 $429,900Pending3 beds 3 baths2,969 sq. ft.
$429,900Pending3 beds 3 baths2,969 sq. ft.8371 Cranwood Drive, Chesterland, OH 44026
MLS# 5151402Listed by: EXP REALTY, LLC.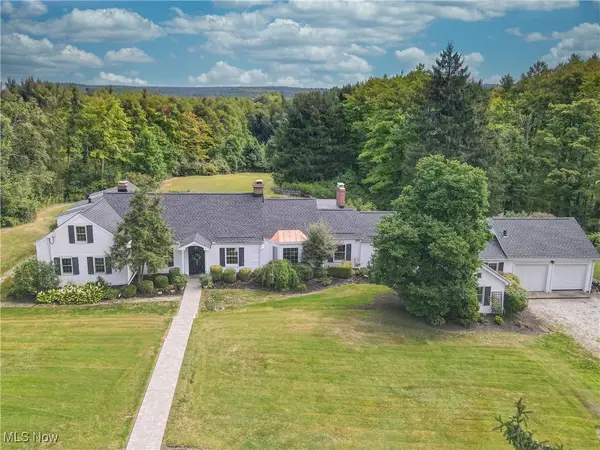 $975,000Active5 beds 3 baths3,375 sq. ft.
$975,000Active5 beds 3 baths3,375 sq. ft.11865 Africa Acres Drive, Chesterland, OH 44026
MLS# 5148365Listed by: BERKSHIRE HATHAWAY HOMESERVICES PROFESSIONAL REALTY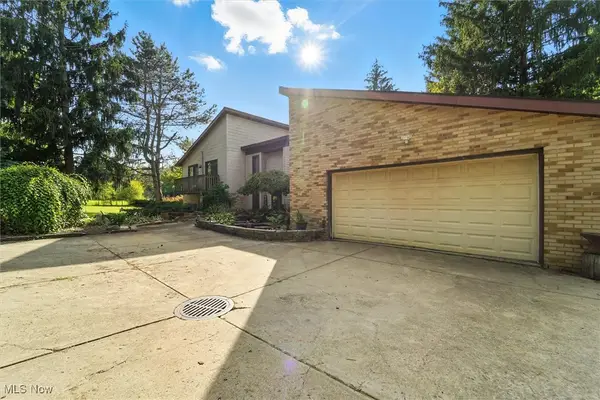 $470,000Pending5 beds 4 baths3,972 sq. ft.
$470,000Pending5 beds 4 baths3,972 sq. ft.12120 Caves Road, Chesterland, OH 44026
MLS# 5153791Listed by: DIVERSIFIED HOMES, LLC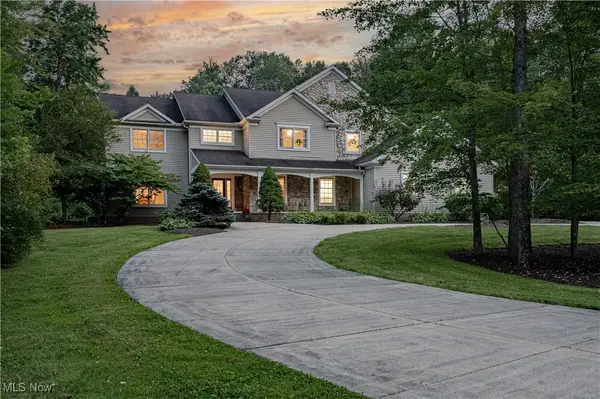 $950,000Active5 beds 5 baths7,462 sq. ft.
$950,000Active5 beds 5 baths7,462 sq. ft.7775 Woodlands Trail, Chesterland, OH 44026
MLS# 5147331Listed by: KELLER WILLIAMS GREATER METROPOLITAN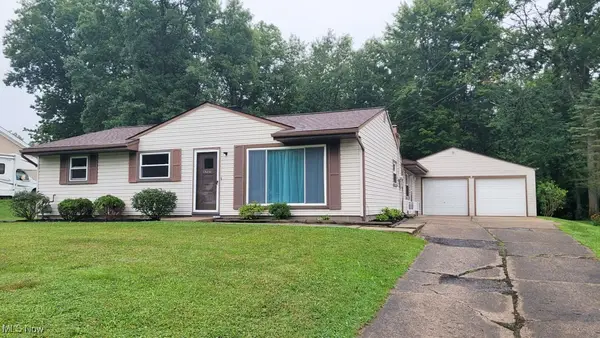 $279,900Pending4 beds 2 baths2,028 sq. ft.
$279,900Pending4 beds 2 baths2,028 sq. ft.13031 Dorothy Drive, Chesterland, OH 44026
MLS# 5150512Listed by: REALTYNET, INC.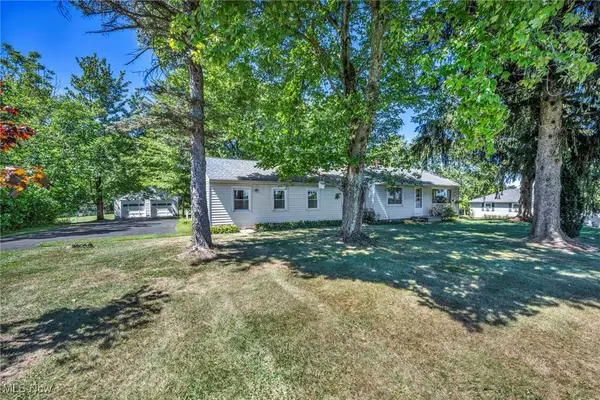 $239,500Pending4 beds 2 baths1,632 sq. ft.
$239,500Pending4 beds 2 baths1,632 sq. ft.11472 Chillicothe Road, Chesterland, OH 44026
MLS# 5148545Listed by: ENGEL & VLKERS DISTINCT $409,000Pending3 beds 2 baths1,712 sq. ft.
$409,000Pending3 beds 2 baths1,712 sq. ft.13339 Hickory Street, Chesterland, OH 44026
MLS# 5149089Listed by: OHIO BROKER DIRECT
