8665 Prescott Drive, Chesterland, OH 44026
Local realty services provided by:Better Homes and Gardens Real Estate Central
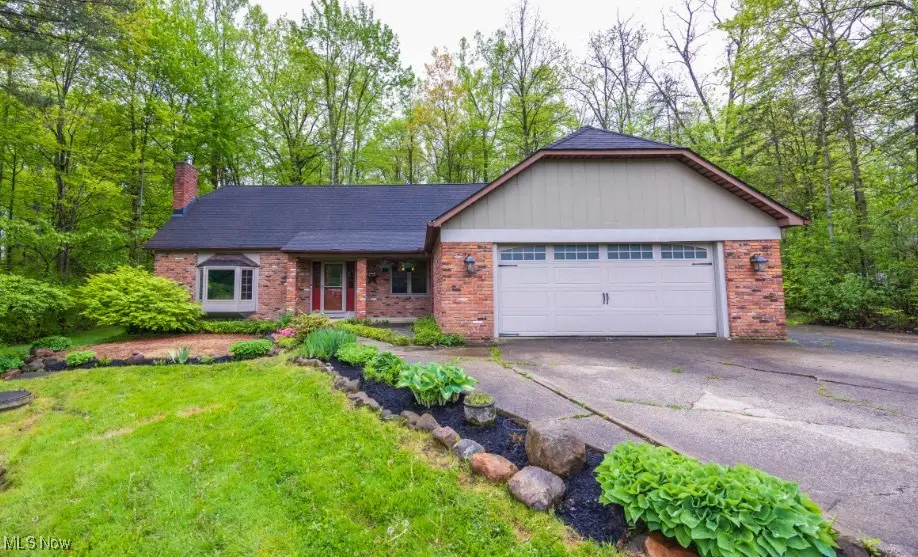


Listed by:popi coutris
Office:keller williams citywide
MLS#:5122104
Source:OH_NORMLS
Price summary
- Price:$329,900
- Price per sq. ft.:$107.18
About this home
Escape the hustle and bustle of everyday life and discover your peaceful sanctuary on this beautiful 1.5 acres, 5 bedrooms, 3 baths, Cape Cod with attached 2-car garage. The main floor of this home features a kitchen with an eat-in area, family room perfect for gatherings, living room, dining room, 2 spacious bedrooms, 1.5 baths and a laundry room. The second floor continues with 3 enormous bedrooms and huge deep closets, 1 full bath and TONS of storage not only on this floor but throughout the home! Finishing the home is a partial basement which is perfect for endless possibilities. The owner took great pride in this home and included many updates such as new front bay window, dining room windows, carpet throughout, garage door, dishwasher/refrigerator/stove top/microwave, fresh paint throughout, HVAC and so much more. This property not only offers privacy but creates a quiet escape perfect for working from home. You will notice from every window there is a picture perfect view to enjoy. Convenient location, award winning schools, minutes from Chesterland restaurants & shopping, close to parks and YMCA. Come check it out for yourself.
Contact an agent
Home facts
- Year built:1980
- Listing Id #:5122104
- Added:90 day(s) ago
- Updated:August 15, 2025 at 07:13 AM
Rooms and interior
- Bedrooms:5
- Total bathrooms:3
- Full bathrooms:2
- Half bathrooms:1
- Living area:3,078 sq. ft.
Heating and cooling
- Cooling:Central Air
- Heating:Gas
Structure and exterior
- Roof:Asphalt, Fiberglass
- Year built:1980
- Building area:3,078 sq. ft.
- Lot area:1.5 Acres
Utilities
- Water:Well
- Sewer:Septic Tank
Finances and disclosures
- Price:$329,900
- Price per sq. ft.:$107.18
- Tax amount:$5,038 (2024)
New listings near 8665 Prescott Drive
- New
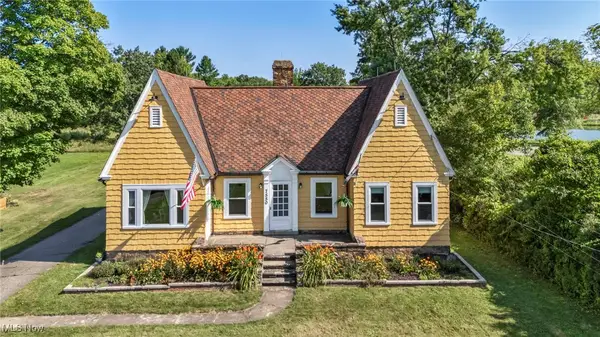 $369,000Active3 beds 1 baths2,672 sq. ft.
$369,000Active3 beds 1 baths2,672 sq. ft.7550 Mayfield Road, Chesterland, OH 44026
MLS# 5138213Listed by: EXP REALTY, LLC. 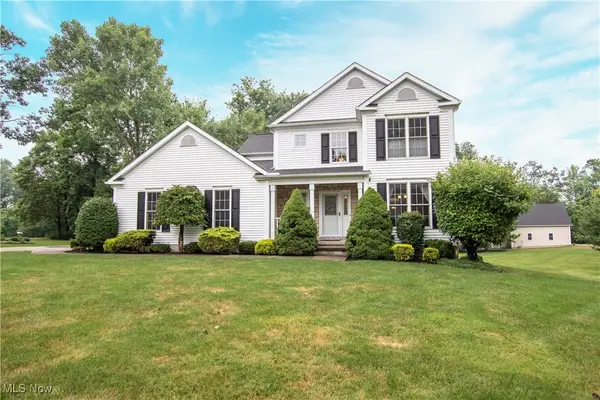 $550,000Pending4 beds 4 baths2,784 sq. ft.
$550,000Pending4 beds 4 baths2,784 sq. ft.8586 Kirkwood Drive, Chesterland, OH 44026
MLS# 5145516Listed by: REDFIN REAL ESTATE CORPORATION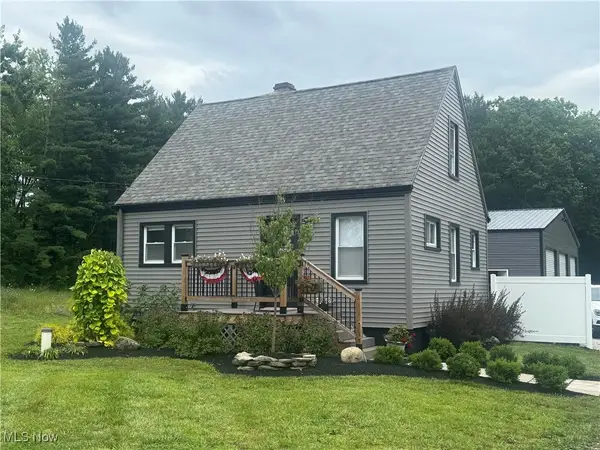 $334,000Active3 beds 2 baths1,618 sq. ft.
$334,000Active3 beds 2 baths1,618 sq. ft.11105 Chillicothe Road, Chesterland, OH 44026
MLS# 5142756Listed by: CENTURY 21 PREMIERE PROPERTIES, INC. $450,000Pending4 beds 2 baths2,892 sq. ft.
$450,000Pending4 beds 2 baths2,892 sq. ft.12425 Sperry Road, Chesterland, OH 44026
MLS# 5137877Listed by: EXP REALTY, LLC. $375,000Pending3 beds 2 baths1,468 sq. ft.
$375,000Pending3 beds 2 baths1,468 sq. ft.13458 Chillicothe Road, Chesterland, OH 44026
MLS# 5136739Listed by: REAL OF OHIO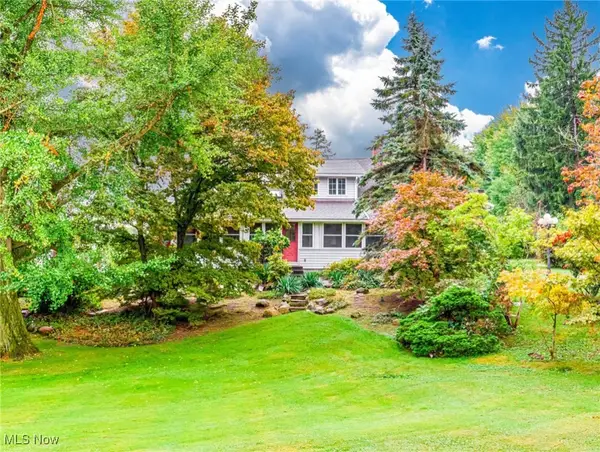 $519,000Active4 beds 2 baths2,461 sq. ft.
$519,000Active4 beds 2 baths2,461 sq. ft.9475 Mayfield Road, Chesterland, OH 44026
MLS# 5137136Listed by: CHOSEN REAL ESTATE GROUP- Open Sat, 1 to 3pm
 $365,000Active3 beds 2 baths
$365,000Active3 beds 2 baths10263 Wye Road, Chesterland, OH 44026
MLS# 5136330Listed by: KELLER WILLIAMS LIVING  $359,900Pending3 beds 2 baths3,568 sq. ft.
$359,900Pending3 beds 2 baths3,568 sq. ft.11491 Chapin Street, Chesterland, OH 44026
MLS# 5136677Listed by: KELLER WILLIAMS GREATER CLEVELAND NORTHEAST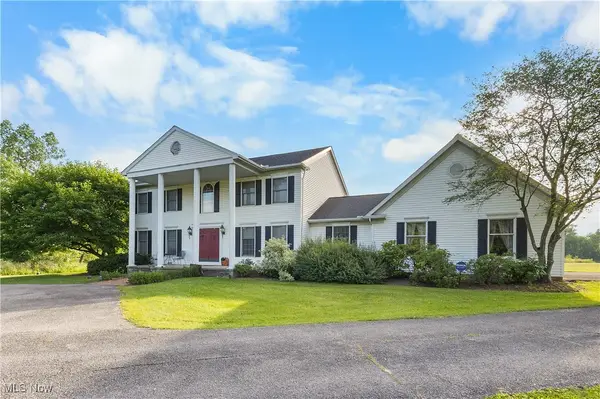 $525,000Pending4 beds 3 baths2,964 sq. ft.
$525,000Pending4 beds 3 baths2,964 sq. ft.12580 Bentbrook Drive, Chesterland, OH 44026
MLS# 5135487Listed by: CENTURY 21 HOMESTAR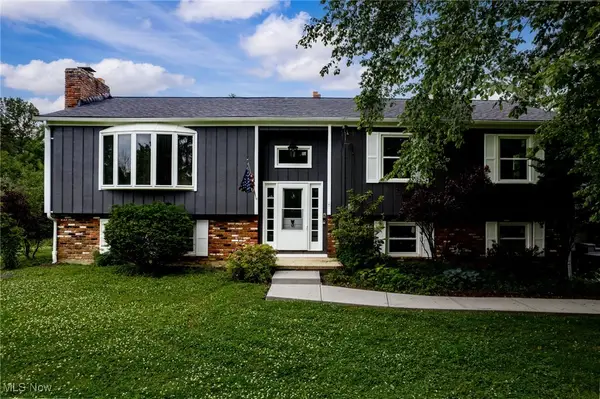 $488,000Active4 beds 3 baths2,470 sq. ft.
$488,000Active4 beds 3 baths2,470 sq. ft.12790 Heath Road, Chesterland, OH 44026
MLS# 5134926Listed by: OHIO BROKER DIRECT

