7786 Chesterfield Drive, Chippewa Lake, OH 44215
Local realty services provided by:Better Homes and Gardens Real Estate Central
Listed by:carri a roschival
Office:exp realty, llc.
MLS#:5152113
Source:OH_NORMLS
Price summary
- Price:$435,000
- Price per sq. ft.:$171.94
- Monthly HOA dues:$70.83
About this home
Welcome Home to this stunning 5 Bedroom Colonial nestled on a beautifully landscaped lot. Spacious Family Room that opens to the eat-in Kitchen with loads of cabinetry, island, and stainless steel appliances with a slider that leads to the deck area, patio with built-in firepit, and pond view. The 2nd floor offers a fabulous Primary Suite with a huge walk-in closet, and glamour bath, 2nd floor Laundry Room plus 4 additional large bedrooms. Fully finished basement with custom bar, surround sound, sound proof insulation, plumbing for a 3rd bath, and loads of storage. Some newer updates include paint 2024 & 2025, carpet upstairs 2024, LVP flooring main floor 2021, deck restained 2025, finished basement 2021, upgraded light fixtures & a brand new roof just installed 8/2025. This home is located close to the old Chippewa Lake Amusement Park, a historic landmark, which is being planned out by the Medina County Park District. It has 93 acres and will feature trails, amenities, and future recreational opportunities?which includes an accessible kayak/paddleboard/canoe launch. It's also close to Krabill Lodge perfect for events plus The Oaks Lakeside Restaurant. LOW TAXES-Westfiled Township! Hurry! This won't last!
Contact an agent
Home facts
- Year built:2018
- Listing ID #:5152113
- Added:48 day(s) ago
- Updated:October 10, 2025 at 02:16 PM
Rooms and interior
- Bedrooms:5
- Total bathrooms:3
- Full bathrooms:2
- Half bathrooms:1
- Living area:2,530 sq. ft.
Heating and cooling
- Cooling:Central Air
- Heating:Gas
Structure and exterior
- Roof:Asphalt, Fiberglass
- Year built:2018
- Building area:2,530 sq. ft.
- Lot area:0.31 Acres
Utilities
- Water:Public
- Sewer:Public Sewer
Finances and disclosures
- Price:$435,000
- Price per sq. ft.:$171.94
- Tax amount:$3,694 (2024)
New listings near 7786 Chesterfield Drive
- New
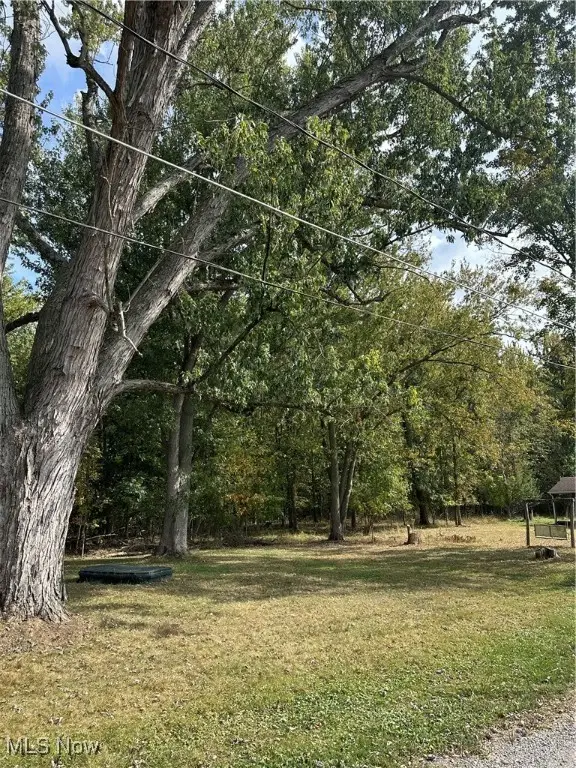 $20,000Active0.06 Acres
$20,000Active0.06 AcresWalnut Drive, Chippewa Lake, OH 44215
MLS# 5164161Listed by: EXP REALTY, LLC. - New
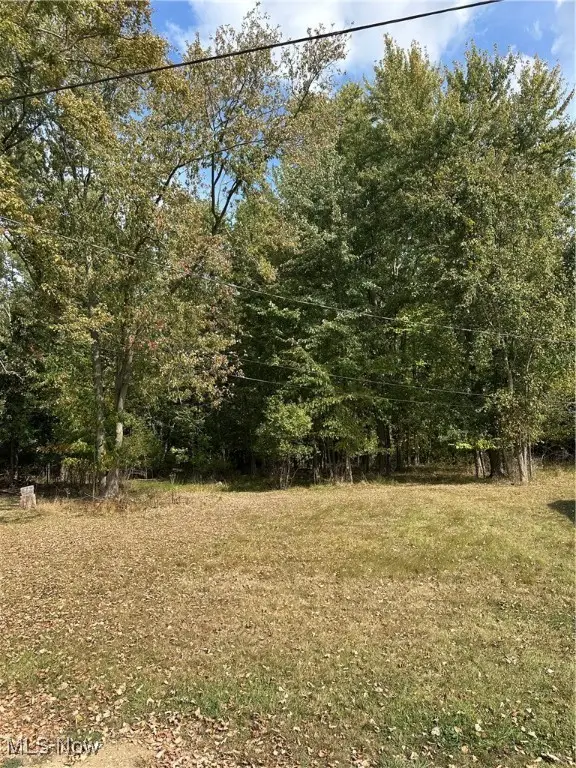 $20,000Active0.06 Acres
$20,000Active0.06 AcresWalnut Drive, Chippewa Lake, OH 44215
MLS# 5164165Listed by: EXP REALTY, LLC. 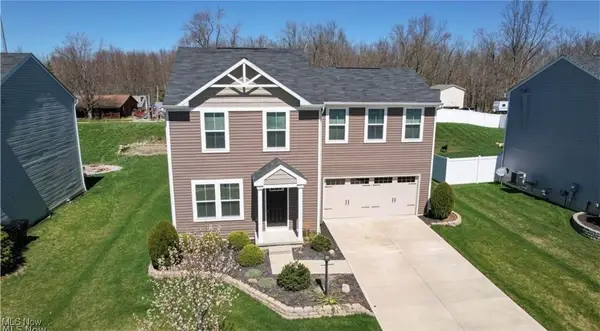 $327,900Pending4 beds 3 baths1,600 sq. ft.
$327,900Pending4 beds 3 baths1,600 sq. ft.7762 Chesterfield Drive, Chippewa Lake, OH 44215
MLS# 5161807Listed by: KELLER WILLIAMS ELEVATE $339,900Active3 beds 3 baths1,527 sq. ft.
$339,900Active3 beds 3 baths1,527 sq. ft.7396 Bittersweet Lane, Chippewa Lake, OH 44215
MLS# 5157666Listed by: RE/MAX CROSSROADS PROPERTIES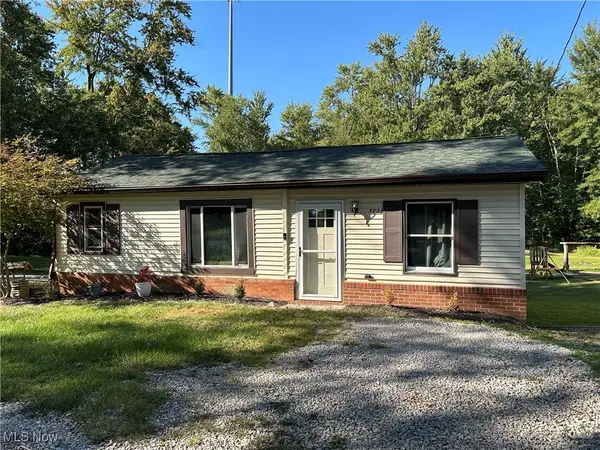 $169,900Pending3 beds 1 baths918 sq. ft.
$169,900Pending3 beds 1 baths918 sq. ft.5735 Overlook Drive, Chippewa Lake, OH 44215
MLS# 5156206Listed by: NEXTHOME NEW HORIZONS EQUITY REALTY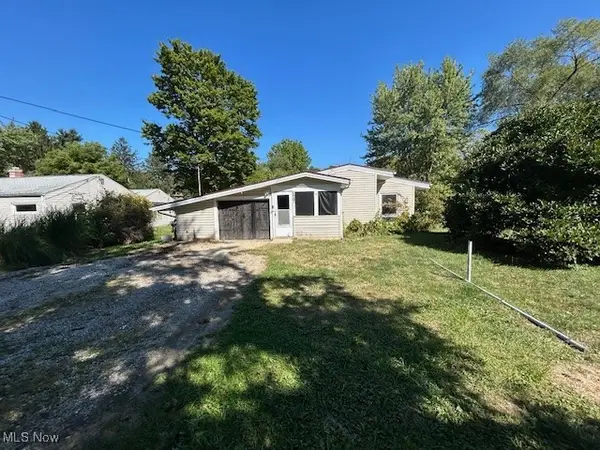 $164,900Active3 beds 2 baths1,115 sq. ft.
$164,900Active3 beds 2 baths1,115 sq. ft.5987 Chippewa Road, Chippewa Lake, OH 44215
MLS# 5156378Listed by: REALUXE OHIO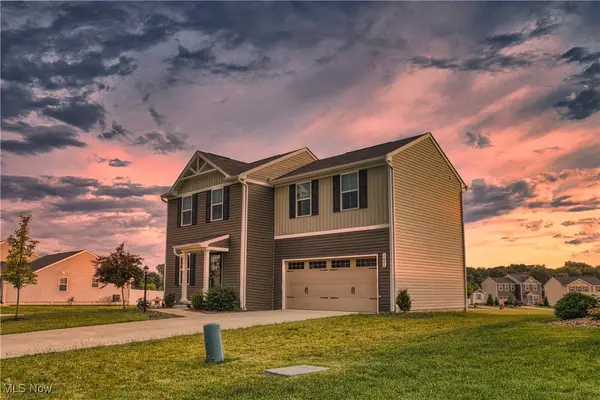 $329,900Active3 beds 3 baths1,440 sq. ft.
$329,900Active3 beds 3 baths1,440 sq. ft.5626 Burlington Drive, Chippewa Lake, OH 44215
MLS# 5153848Listed by: KELLER WILLIAMS GREATER METROPOLITAN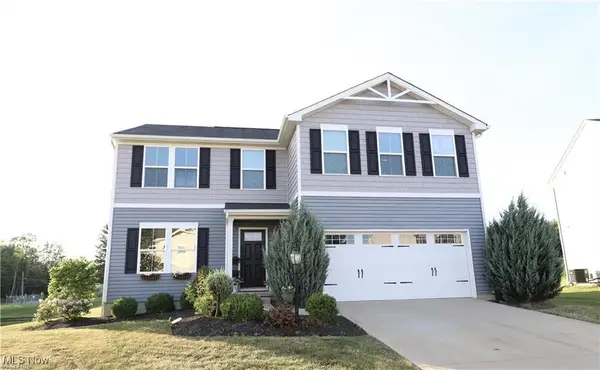 $435,000Active5 beds 3 baths2,530 sq. ft.
$435,000Active5 beds 3 baths2,530 sq. ft.7786 Chesterfield Drive, Chippewa Lake, OH 44215
MLS# 5152113Listed by: EXP REALTY, LLC.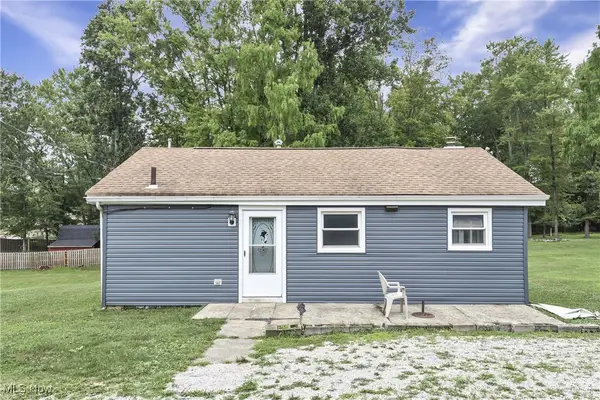 $229,900Active3 beds 1 baths1,166 sq. ft.
$229,900Active3 beds 1 baths1,166 sq. ft.7390 Chestnut Street, Chippewa Lake, OH 44215
MLS# 5150482Listed by: LOKAL REAL ESTATE, LLC.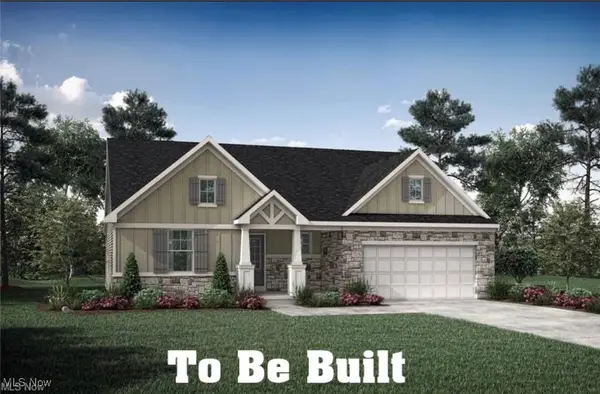 $599,000Active3 beds 2 baths2,360 sq. ft.
$599,000Active3 beds 2 baths2,360 sq. ft.#5 Lot Chippewa Road, Chippewa Lake, OH 44215
MLS# 5127271Listed by: DAVISON REAL ESTATE SERVICES
