1031 Karla Drive, Clinton, OH 44216
Local realty services provided by:Better Homes and Gardens Real Estate Central
1031 Karla Drive,Clinton, OH 44216
$274,900
- 4 Beds
- 2 Baths
- 1,682 sq. ft.
- Single family
- Active
Listed by: terry young
Office: keller williams greater metropolitan
MLS#:5163231
Source:OH_NORMLS
Price summary
- Price:$274,900
- Price per sq. ft.:$163.44
About this home
Welcome to 1031 Karla Dr, Clinton – A Beautifully Maintained Split-Level Retreat Perfect for Family Living! Step through the elegant double doors into a warm and inviting home that offers comfort, space, and style throughout. The upper level features a bright and spacious living room with plush carpeting and picture windows that fill the space with natural light. The open floor plan flows effortlessly into the dining area, showcasing modern textured ceilings, stylish lighting, and beautiful LVP flooring with easy access to the balcony — perfect for enjoying your morning coffee. The kitchen offers plenty of cabinet space and a convenient layout, ideal for both everyday living and entertaining. This level includes three comfortable bedrooms, including a lovely primary suite complete with a private ensuite bathroom featuring a soaking tub and double vanity. The lower level is designed for relaxation and fun — an amazing family room accented by a cozy brick fireplace, and windows for added light. The fourth bedroom features its own sliding glass door opening to a backyard deck. This level also includes an additional full bathroom, providing versatile space perfect for guests. Step outside to a huge backyard surrounded by mature trees, offering plenty of room to play, garden, or host gatherings. A spacious two-car garage adds convenience and extra storage. This home combines modern comfort with timeless charm — move-in ready and waiting for its next family to make lasting memories!
Contact an agent
Home facts
- Year built:1974
- Listing ID #:5163231
- Added:90 day(s) ago
- Updated:January 09, 2026 at 03:11 PM
Rooms and interior
- Bedrooms:4
- Total bathrooms:2
- Full bathrooms:2
- Living area:1,682 sq. ft.
Heating and cooling
- Cooling:Central Air
- Heating:Forced Air, Gas
Structure and exterior
- Roof:Asphalt, Fiberglass
- Year built:1974
- Building area:1,682 sq. ft.
- Lot area:0.56 Acres
Utilities
- Water:Well
- Sewer:Septic Tank
Finances and disclosures
- Price:$274,900
- Price per sq. ft.:$163.44
- Tax amount:$3,388 (2024)
New listings near 1031 Karla Drive
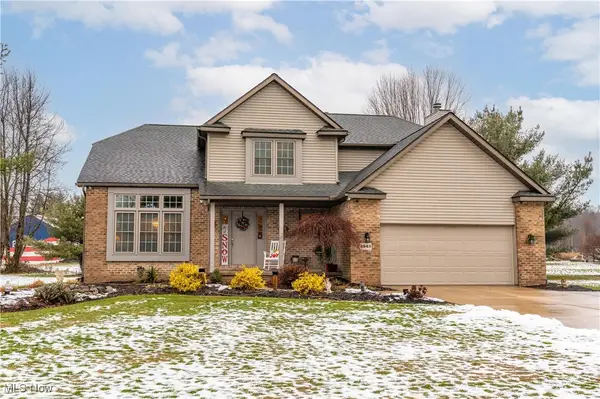 $450,000Active4 beds 3 baths3,477 sq. ft.
$450,000Active4 beds 3 baths3,477 sq. ft.2543 Shadow Lane, Clinton, OH 44216
MLS# 5176835Listed by: EXP REALTY, LLC.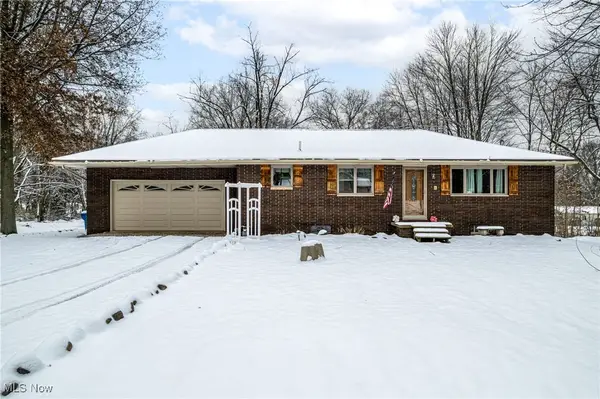 $229,900Pending3 beds 1 baths1,092 sq. ft.
$229,900Pending3 beds 1 baths1,092 sq. ft.5983 Weaver Road, Clinton, OH 44216
MLS# 5175437Listed by: KELLER WILLIAMS ELEVATE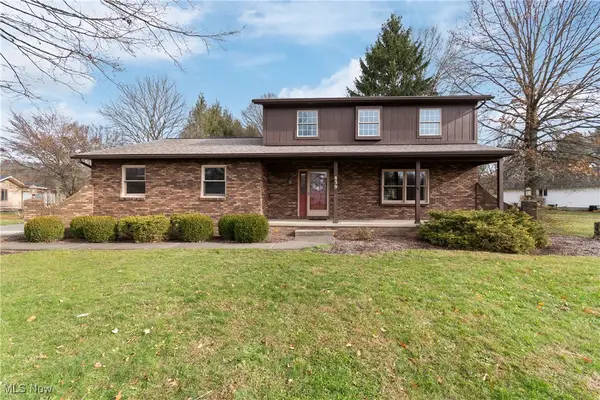 $294,000Pending3 beds 3 baths2,626 sq. ft.
$294,000Pending3 beds 3 baths2,626 sq. ft.839 Skyside Drive, Clinton, OH 44216
MLS# 5175318Listed by: RE/MAX EDGE REALTY $330,000Active3 beds 2 baths1,892 sq. ft.
$330,000Active3 beds 2 baths1,892 sq. ft.8177 S Cleveland Massillon Road #16, Clinton, OH 44216
MLS# 5163911Listed by: COLDWELL BANKER SCHMIDT REALTY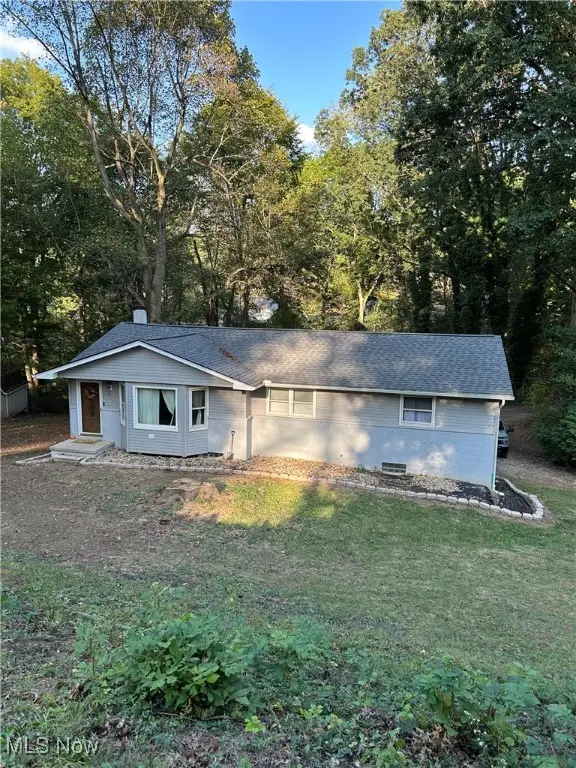 $285,000Active3 beds 3 baths1,528 sq. ft.
$285,000Active3 beds 3 baths1,528 sq. ft.8470 Shadyview Nw Avenue, Clinton, OH 44216
MLS# 5169057Listed by: RED 1 REALTY, LLC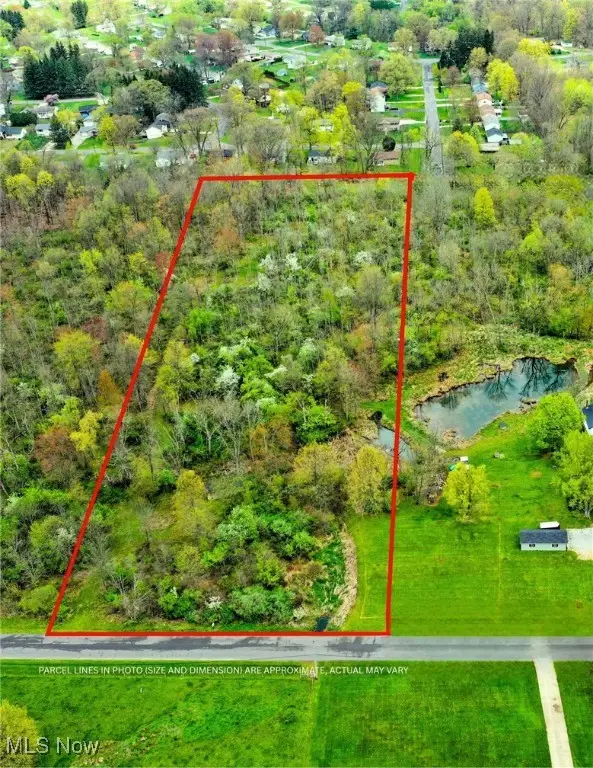 $125,000Pending4.78 Acres
$125,000Pending4.78 AcresGrill Road, Clinton, OH 44216
MLS# 5162879Listed by: BERKSHIRE HATHAWAY HOMESERVICES STOUFFER REALTY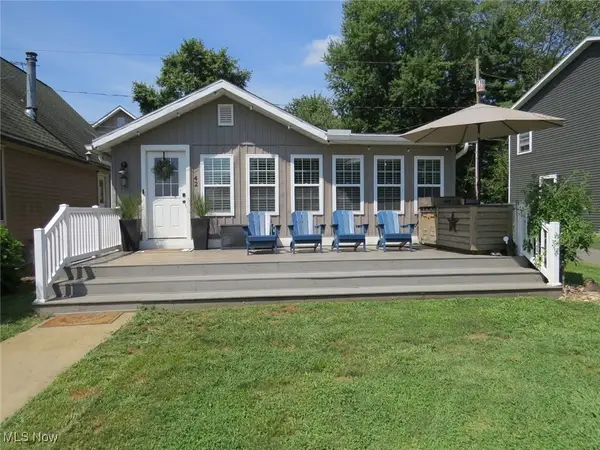 $169,900Active3 beds 1 baths1,040 sq. ft.
$169,900Active3 beds 1 baths1,040 sq. ft.8177 S Cleveland Massillon Road #42, Clinton, OH 44216
MLS# 5156224Listed by: M. S. L. REALTY, INC.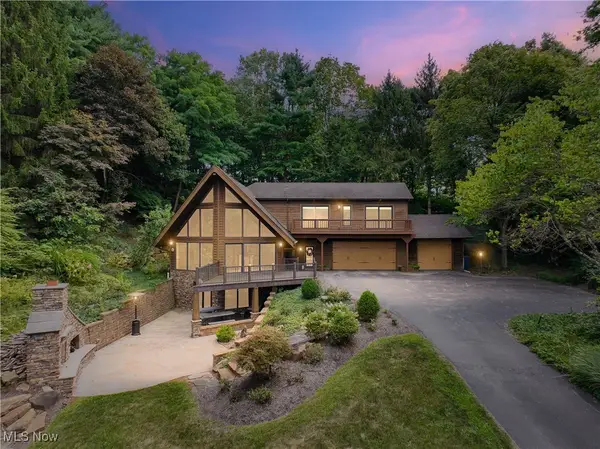 $675,000Pending4 beds 4 baths4,589 sq. ft.
$675,000Pending4 beds 4 baths4,589 sq. ft.810 Mount Pleasant Nw Street, Clinton, OH 44216
MLS# 5096376Listed by: REAL OF OHIO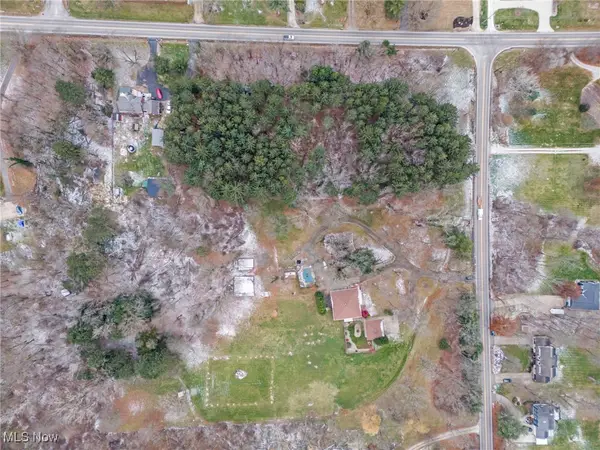 $179,000Active3.4 Acres
$179,000Active3.4 AcresHigh Mill Nw Avenue, Clinton, OH 44216
MLS# 5168411Listed by: CUTLER REAL ESTATE
