7051 Bristlewood Drive, Concord, OH 44077
Local realty services provided by:Better Homes and Gardens Real Estate Central
Listed by:timothy m mcmahon jr
Office:pwg real estate, llc.
MLS#:5156673
Source:OH_NORMLS
Price summary
- Price:$175,000
- Price per sq. ft.:$114.16
About this home
Absolutely stunning first-floor ranch condominium in sought-after Piper’s Ridge, Concord Township—the rare combination of true one-floor living and a beautifully curated, move-in-ready interior. A private front patio with wooden privacy fencing sets a welcoming tone and creates an ideal spot for morning coffee or easy entertaining. Inside, the open, expansive living room impresses with a stone gas fireplace, a newer wood feature wall with updated mantle, and a large picture window that washes the space in natural light. An adjacent dining area with accent wall and laminate plank flooring offers generous room for gatherings and flows to a half-wall breakfast bar capped in granite. The updated kitchen continues the quality with a new ceramic tile backsplash, refreshed cabinetry, stainless steel appliances, and granite countertops, all seamlessly integrated with the main living spaces. With over 1,500 sq. ft., the home provides three well-sized bedrooms and two full baths, including a private primary suite with walk-in closet and bath; both bathrooms feature ceramic tile floors and vinyl tub/shower surrounds for durability and ease of care. Thoughtful upgrades deliver confidence and comfort: windows, furnace, air conditioner, hot water tank, custom kitchen with granite and stainless package, front door, and flooring (many updates since 2015). Set within a meticulously maintained community in the heart of Concord Township, this residence places you moments from shopping, dining, parks, and commuter routes while preserving a quiet, residential feel. If you’ve been waiting for a first-floor ranch condo that blends style, function, and low-maintenance living, this is the one—unpack and enjoy.
Contact an agent
Home facts
- Year built:1982
- Listing ID #:5156673
- Added:2 day(s) ago
- Updated:September 18, 2025 at 07:19 AM
Rooms and interior
- Bedrooms:3
- Total bathrooms:2
- Full bathrooms:2
- Living area:1,533 sq. ft.
Heating and cooling
- Cooling:Central Air
- Heating:Forced Air, Gas
Structure and exterior
- Roof:Asphalt, Fiberglass
- Year built:1982
- Building area:1,533 sq. ft.
Utilities
- Water:Public
- Sewer:Public Sewer
Finances and disclosures
- Price:$175,000
- Price per sq. ft.:$114.16
- Tax amount:$2,343 (2024)
New listings near 7051 Bristlewood Drive
- New
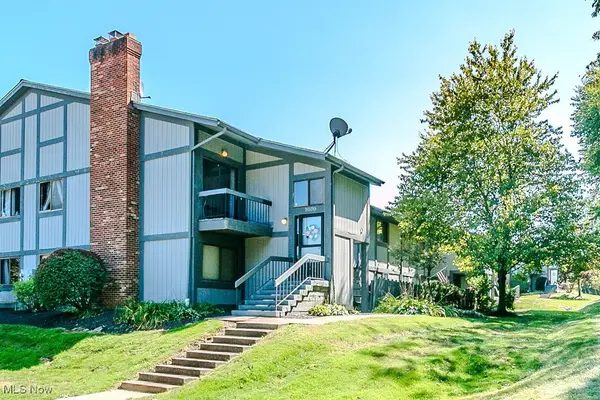 $160,000Active2 beds 1 baths
$160,000Active2 beds 1 baths7070 Bristlewood Drive, Concord, OH 44077
MLS# 5157402Listed by: HOMESMART REAL ESTATE MOMENTUM LLC 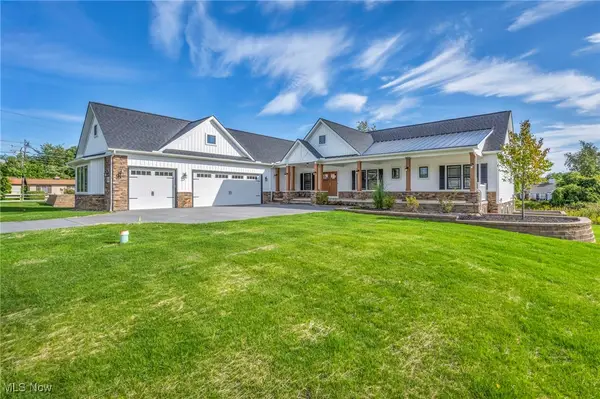 $750,000Pending4 beds 4 baths2,486 sq. ft.
$750,000Pending4 beds 4 baths2,486 sq. ft.7440 Thatchum Lane, Concord, OH 44060
MLS# 5146405Listed by: PLATINUM REAL ESTATE- New
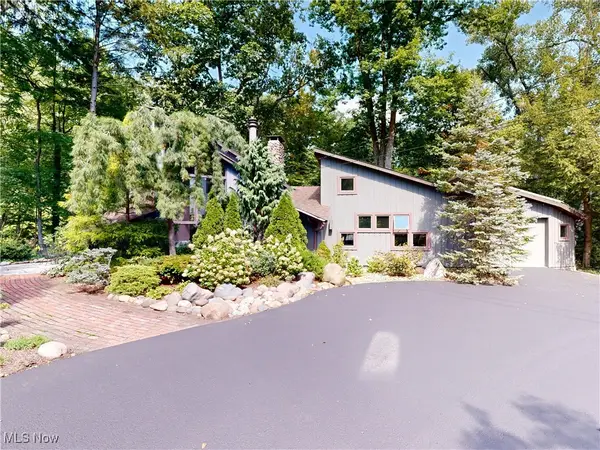 $625,500Active3 beds 2 baths2,322 sq. ft.
$625,500Active3 beds 2 baths2,322 sq. ft.7236 Cascade Road, Painesville, OH 44077
MLS# 5156193Listed by: MCDOWELL HOMES REAL ESTATE SERVICES - New
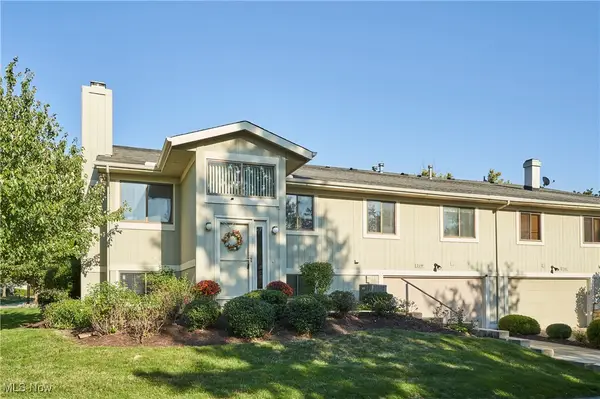 $259,900Active4 beds 3 baths2,262 sq. ft.
$259,900Active4 beds 3 baths2,262 sq. ft.7159 N Kipling Place, Concord, OH 44077
MLS# 5155865Listed by: HOMESMART REAL ESTATE MOMENTUM LLC - New
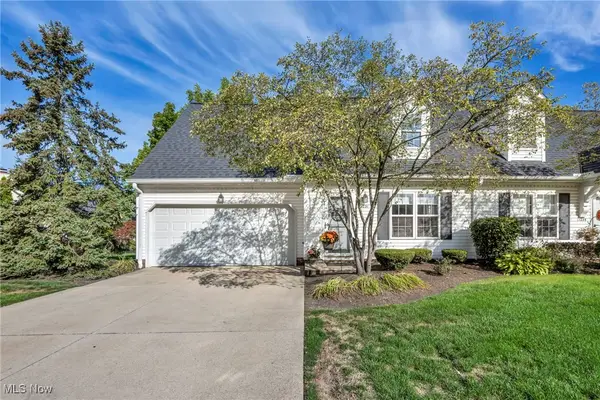 $250,000Active3 beds 2 baths1,525 sq. ft.
$250,000Active3 beds 2 baths1,525 sq. ft.11231 Hampton Bay Lane, Concord, OH 44077
MLS# 5156167Listed by: KELLER WILLIAMS GREATER CLEVELAND NORTHEAST - New
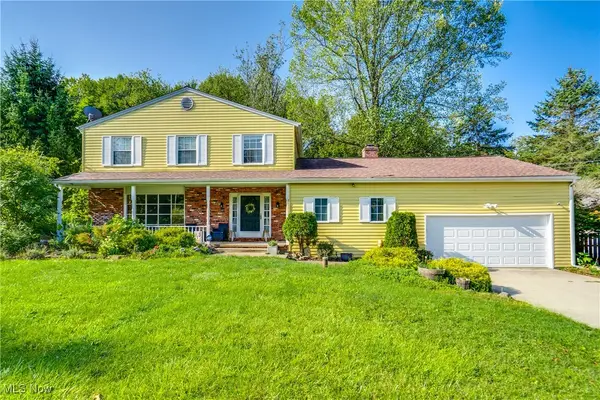 $405,000Active4 beds 3 baths2,956 sq. ft.
$405,000Active4 beds 3 baths2,956 sq. ft.12000 Concord Hambden Road, Concord, OH 44077
MLS# 5153827Listed by: HOMESMART REAL ESTATE MOMENTUM LLC 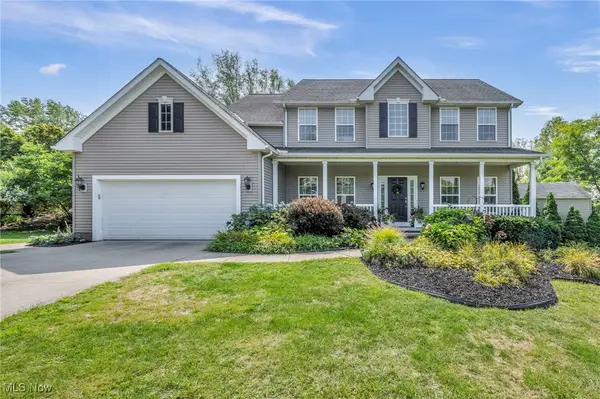 $525,000Pending4 beds 3 baths3,868 sq. ft.
$525,000Pending4 beds 3 baths3,868 sq. ft.11440 Somerset Trail, Concord, OH 44077
MLS# 5145813Listed by: PLATINUM REAL ESTATE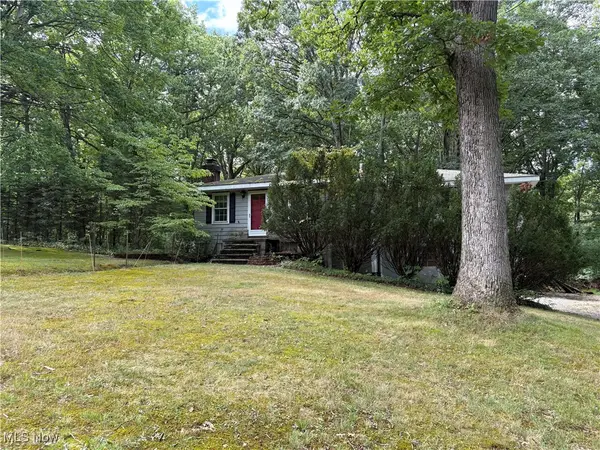 $249,000Pending3 beds 1 baths1,492 sq. ft.
$249,000Pending3 beds 1 baths1,492 sq. ft.12108 Concord Hambden Road, Concord, OH 44077
MLS# 5154834Listed by: HOMESMART REAL ESTATE MOMENTUM LLC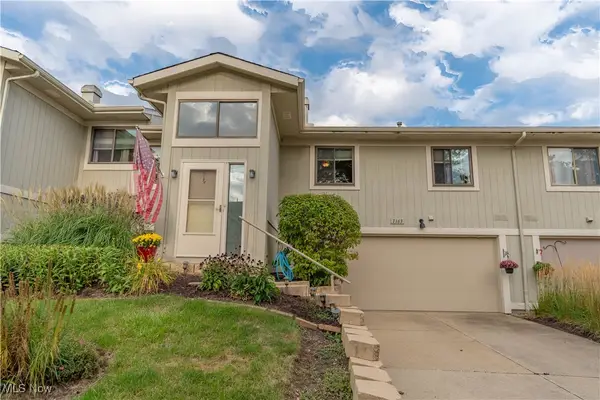 $209,900Pending2 beds 2 baths1,742 sq. ft.
$209,900Pending2 beds 2 baths1,742 sq. ft.7163 N Kipling Place, Painesville, OH 44077
MLS# 5154083Listed by: EXP REALTY, LLC.
