7440 Thatchum Lane, Concord, OH 44060
Local realty services provided by:Better Homes and Gardens Real Estate Central
Listed by:katie mcneill
Office:platinum real estate
MLS#:5146405
Source:OH_NORMLS
Price summary
- Price:$750,000
- Price per sq. ft.:$301.69
About this home
Welcome to this stunning 2024 custom-built ranch, thoughtfully designed with full handicap accessibility.
This home offers a spacious 3.5-car garage with direct stair access to the basement and a covered front porch spanning the entire length of the house—the perfect spot to relax and enjoy the outdoors.
Inside, the grand foyer opens into a breathtaking great room with vaulted ceilings and a striking stone gas fireplace. The open-concept design seamlessly connects the great room, dining area, and gourmet kitchen, making it ideal for entertaining.
The chef’s kitchen is a true showpiece, featuring a massive 8-foot island, a walk-in pantry, a custom serving dish closet, and top-of-the-line appliances. The dining area sits perfectly between the kitchen and great room, creating a warm and inviting gathering space.
The master suite is a private retreat, boasting a spa-like bathroom and an expansive walk-in closet. Two additional bedrooms each offer their own private bathrooms and walk-in closets, while a stylish half bath brings the total to 3.5 bathrooms. A well-appointed first-floor laundry room with abundant cabinetry and counter space adds everyday convenience, while luxury vinyl wood flooring flows beautifully throughout the main level.
The 2,486 sq ft basement offers endless possibilities with 9-foot ceilings, oversized windows that flood the space with natural light, and plumbing already in place for a full bathroom—perfect for future finishing.
Outside, the home is surrounded by custom landscaping with landscaped beds and a full irrigation system throughout the property, designed to be both beautiful and low-maintenance. The serene back porch provides a peaceful escape for relaxing and entertaining alike. Every detail of this home has been carefully crafted to deliver elegance, comfort, and functionality—making it a truly exceptional place to call home.
Contact an agent
Home facts
- Year built:2024
- Listing ID #:5146405
- Added:2 day(s) ago
- Updated:September 18, 2025 at 07:19 AM
Rooms and interior
- Bedrooms:4
- Total bathrooms:4
- Full bathrooms:3
- Half bathrooms:1
- Living area:2,486 sq. ft.
Heating and cooling
- Cooling:Central Air
- Heating:Forced Air
Structure and exterior
- Roof:Asphalt
- Year built:2024
- Building area:2,486 sq. ft.
- Lot area:0.8 Acres
Utilities
- Water:Public
- Sewer:Public Sewer
Finances and disclosures
- Price:$750,000
- Price per sq. ft.:$301.69
- Tax amount:$7,908 (2024)
New listings near 7440 Thatchum Lane
- New
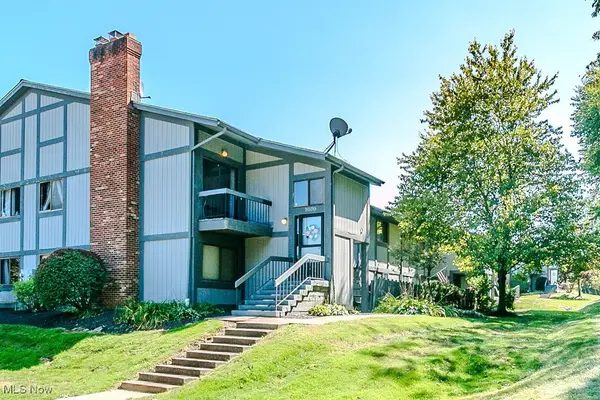 $160,000Active2 beds 1 baths
$160,000Active2 beds 1 baths7070 Bristlewood Drive, Concord, OH 44077
MLS# 5157402Listed by: HOMESMART REAL ESTATE MOMENTUM LLC 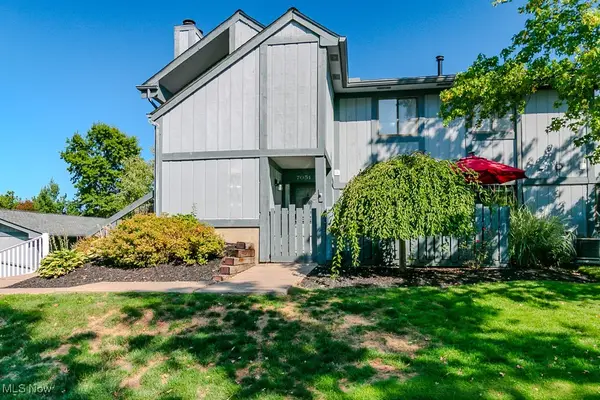 $175,000Pending3 beds 2 baths1,533 sq. ft.
$175,000Pending3 beds 2 baths1,533 sq. ft.7051 Bristlewood Drive, Concord, OH 44077
MLS# 5156673Listed by: PWG REAL ESTATE, LLC.- New
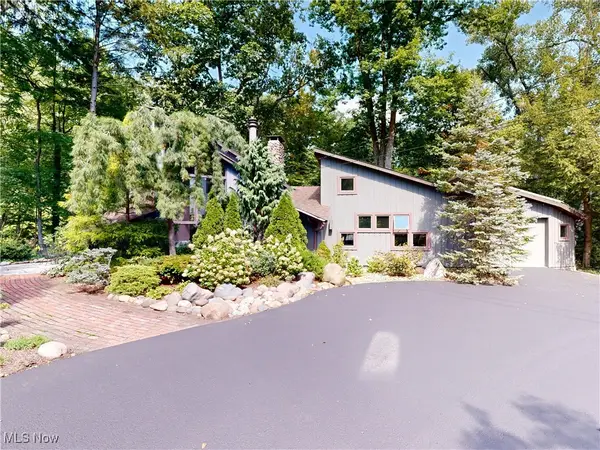 $625,500Active3 beds 2 baths2,322 sq. ft.
$625,500Active3 beds 2 baths2,322 sq. ft.7236 Cascade Road, Painesville, OH 44077
MLS# 5156193Listed by: MCDOWELL HOMES REAL ESTATE SERVICES - New
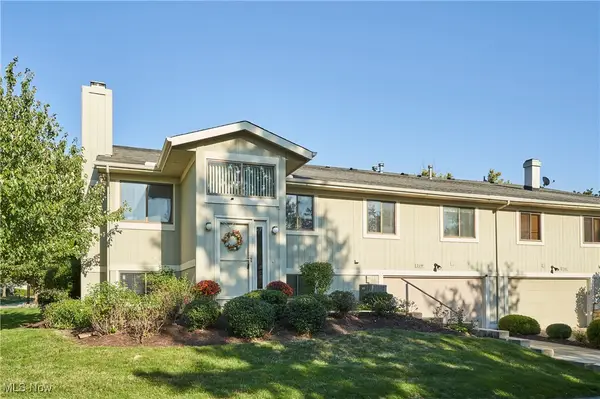 $259,900Active4 beds 3 baths2,262 sq. ft.
$259,900Active4 beds 3 baths2,262 sq. ft.7159 N Kipling Place, Concord, OH 44077
MLS# 5155865Listed by: HOMESMART REAL ESTATE MOMENTUM LLC - New
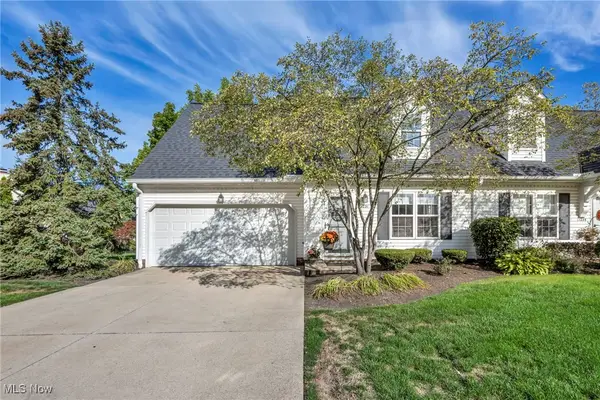 $250,000Active3 beds 2 baths1,525 sq. ft.
$250,000Active3 beds 2 baths1,525 sq. ft.11231 Hampton Bay Lane, Concord, OH 44077
MLS# 5156167Listed by: KELLER WILLIAMS GREATER CLEVELAND NORTHEAST - New
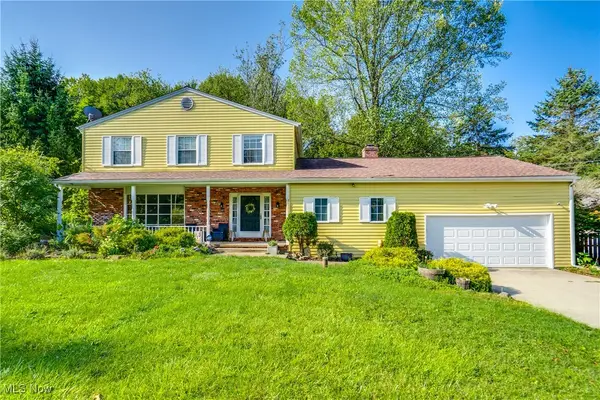 $405,000Active4 beds 3 baths2,956 sq. ft.
$405,000Active4 beds 3 baths2,956 sq. ft.12000 Concord Hambden Road, Concord, OH 44077
MLS# 5153827Listed by: HOMESMART REAL ESTATE MOMENTUM LLC 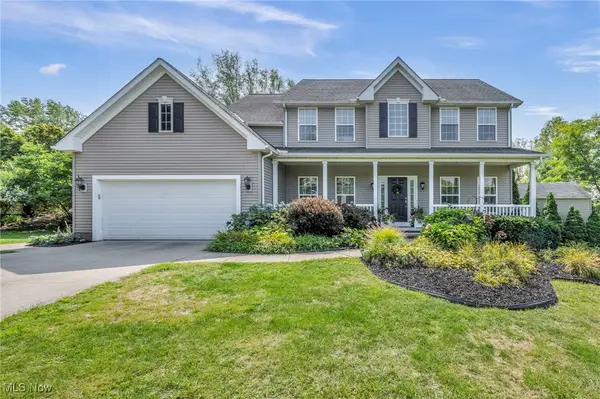 $525,000Pending4 beds 3 baths3,868 sq. ft.
$525,000Pending4 beds 3 baths3,868 sq. ft.11440 Somerset Trail, Concord, OH 44077
MLS# 5145813Listed by: PLATINUM REAL ESTATE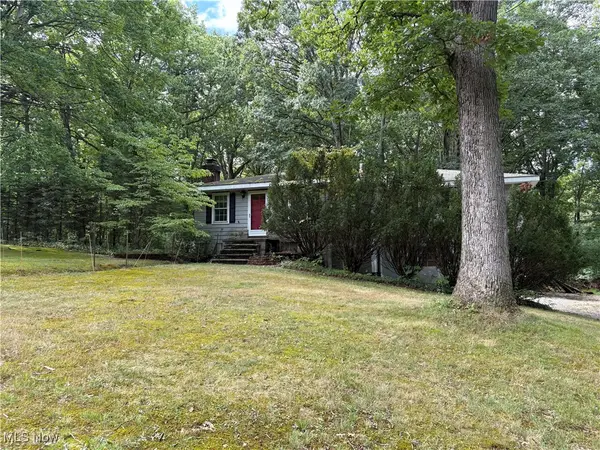 $249,000Pending3 beds 1 baths1,492 sq. ft.
$249,000Pending3 beds 1 baths1,492 sq. ft.12108 Concord Hambden Road, Concord, OH 44077
MLS# 5154834Listed by: HOMESMART REAL ESTATE MOMENTUM LLC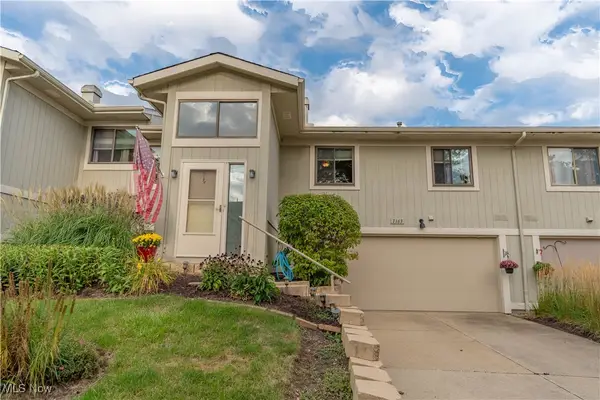 $209,900Pending2 beds 2 baths1,742 sq. ft.
$209,900Pending2 beds 2 baths1,742 sq. ft.7163 N Kipling Place, Painesville, OH 44077
MLS# 5154083Listed by: EXP REALTY, LLC.
