11231 Hampton Bay Lane, Concord, OH 44077
Local realty services provided by:Better Homes and Gardens Real Estate Central
Listed by:shannon r gerome
Office:keller williams greater cleveland northeast
MLS#:5156167
Source:OH_NORMLS
Price summary
- Price:$250,000
- Price per sq. ft.:$163.93
About this home
Adorable End-unit Cape with patio with lush landscaping to add to your privacy. Vaulted great room with fireplace and views from the upper loft bring in tons of natural light. Flexible floorplan features an eat-in area off the kitchen, a new custom built-in pantry, and a breakfast bar and tons of counter and cabinets. Rear room offers options for a den, dining, or flex space—with a slider leading directly to the patio. First-floor owner’s suite includes a massive walk-in closet with custom organizers and private full bath. The convenient laundry room with added cabinetry off the garage finishes the first floor. Upstairs offers 2 bedrooms, a full bath, finished storage, and with the massive upper bedroom having extra space for /work/sleep/play/ —anything goes! Exceptional use of space throughout with abundant storage.
Updates include: some flooring * built-in closet systems * newer furnace & AC * new gas logs for fireplace * updated paint & palette * hot water tank * window treatments/blinds * custom carpentry * fixtures * faucets * hardware * and more.
Truly move-in ready with charm, thoughtful updates, and space at every turn.
Contact an agent
Home facts
- Year built:1996
- Listing ID #:5156167
- Added:7 day(s) ago
- Updated:September 19, 2025 at 08:36 PM
Rooms and interior
- Bedrooms:3
- Total bathrooms:2
- Full bathrooms:2
- Living area:1,525 sq. ft.
Heating and cooling
- Cooling:Central Air
- Heating:Forced Air
Structure and exterior
- Roof:Asphalt, Fiberglass
- Year built:1996
- Building area:1,525 sq. ft.
Utilities
- Water:Public
- Sewer:Public Sewer
Finances and disclosures
- Price:$250,000
- Price per sq. ft.:$163.93
- Tax amount:$2,815 (2024)
New listings near 11231 Hampton Bay Lane
- New
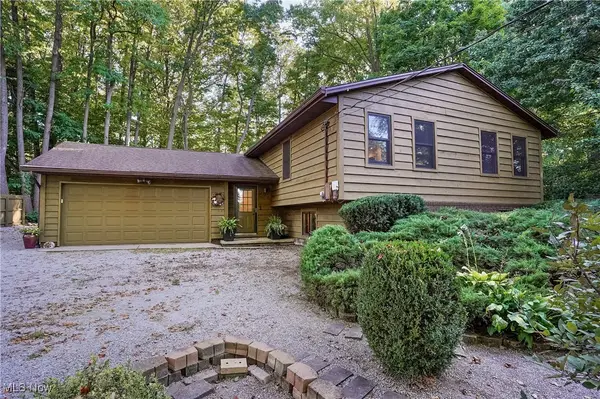 $439,900Active4 beds 4 baths2,860 sq. ft.
$439,900Active4 beds 4 baths2,860 sq. ft.10676 Prouty Road, Concord, OH 44077
MLS# 5156906Listed by: KELLER WILLIAMS CHERVENIC RLTY - New
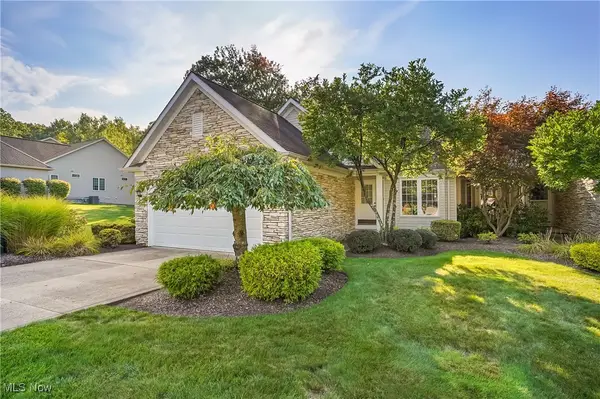 $410,000Active3 beds 2 baths1,505 sq. ft.
$410,000Active3 beds 2 baths1,505 sq. ft.6871 Auburn Road, Concord, OH 44077
MLS# 5157792Listed by: KELLER WILLIAMS GREATER CLEVELAND NORTHEAST - Open Sat, 12 to 1:30pmNew
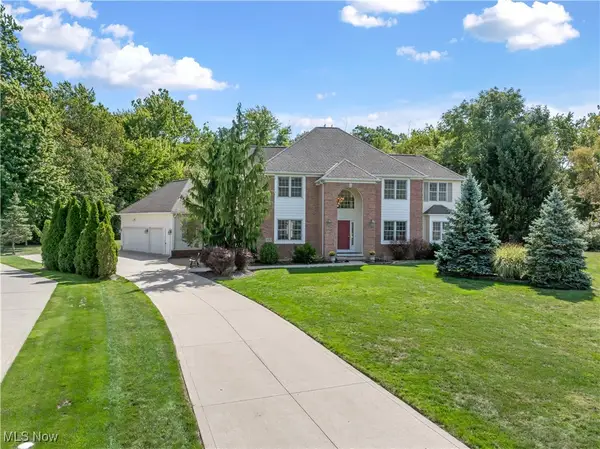 $599,900Active4 beds 3 baths3,350 sq. ft.
$599,900Active4 beds 3 baths3,350 sq. ft.6931 Chairmans Court, Concord, OH 44060
MLS# 5147144Listed by: REAL OF OHIO - New
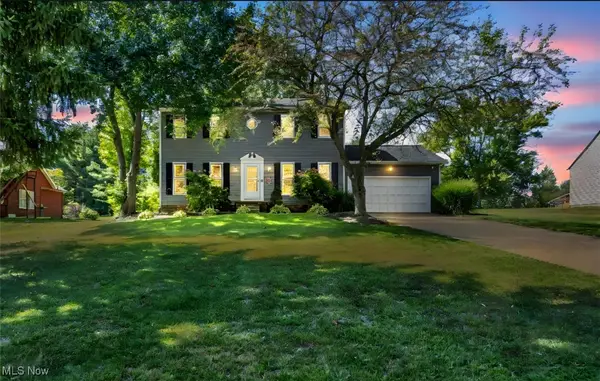 $349,000Active4 beds 3 baths
$349,000Active4 beds 3 baths6206 Cheryl Place, Concord, OH 44077
MLS# 5157690Listed by: PLATINUM REAL ESTATE - New
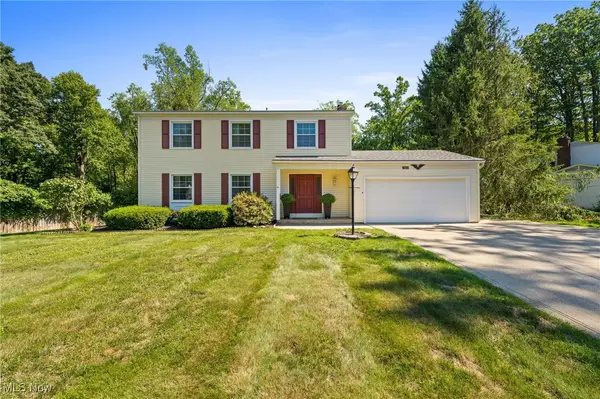 $379,000Active4 beds 4 baths2,484 sq. ft.
$379,000Active4 beds 4 baths2,484 sq. ft.9755 Ridgeview Trail, Concord, OH 44060
MLS# 5156300Listed by: EXP REALTY, LLC. - New
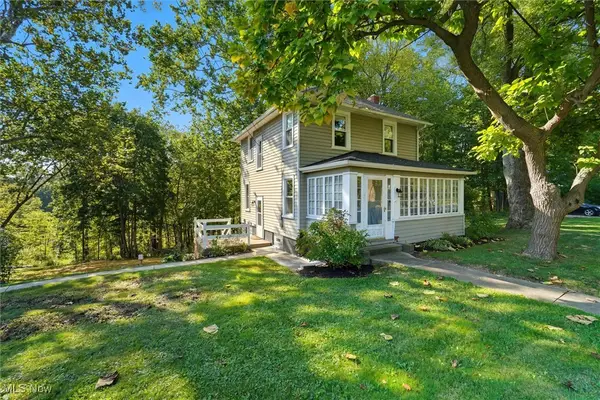 $195,000Active3 beds 1 baths
$195,000Active3 beds 1 baths10536 Johnnycake Ridge Road, Concord, OH 44077
MLS# 5156911Listed by: BERKSHIRE HATHAWAY HOMESERVICES PROFESSIONAL REALTY - New
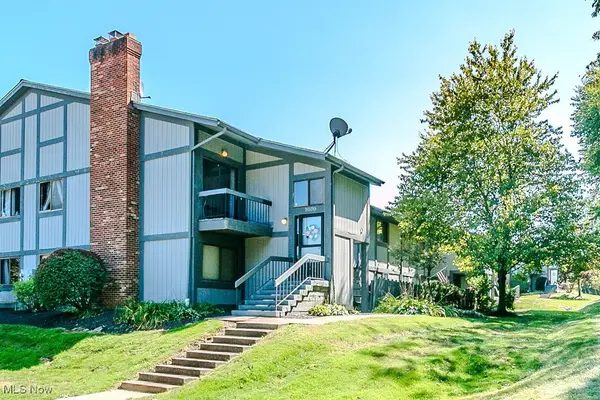 $160,000Active2 beds 1 baths
$160,000Active2 beds 1 baths7070 Bristlewood Drive, Concord, OH 44077
MLS# 5157402Listed by: HOMESMART REAL ESTATE MOMENTUM LLC 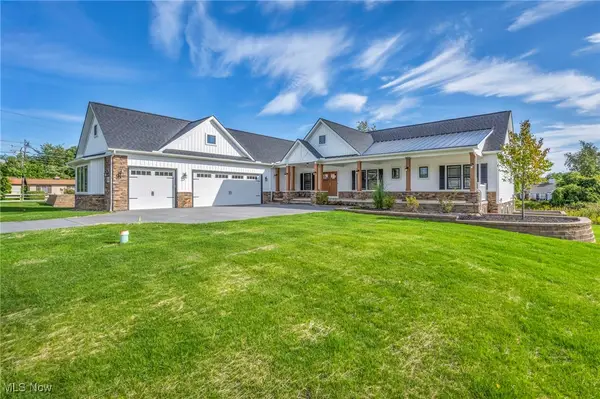 $750,000Pending4 beds 4 baths2,486 sq. ft.
$750,000Pending4 beds 4 baths2,486 sq. ft.7440 Thatchum Lane, Concord, OH 44060
MLS# 5146405Listed by: PLATINUM REAL ESTATE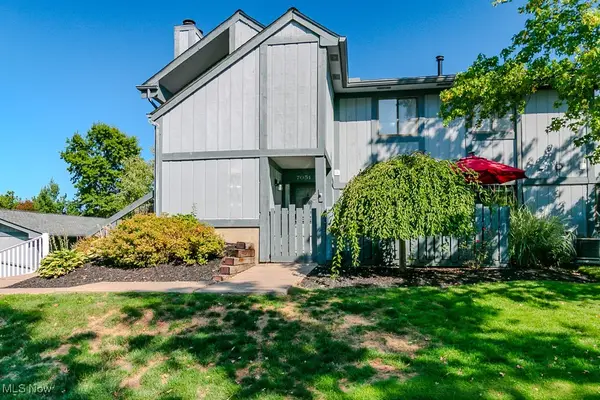 $175,000Pending3 beds 2 baths1,533 sq. ft.
$175,000Pending3 beds 2 baths1,533 sq. ft.7051 Bristlewood Drive, Concord, OH 44077
MLS# 5156673Listed by: PWG REAL ESTATE, LLC.- New
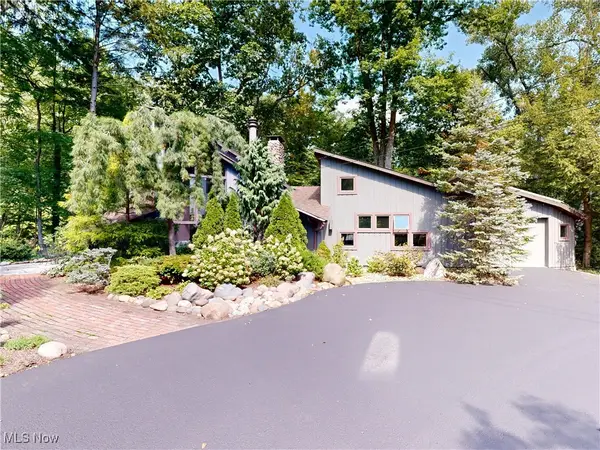 $625,500Active3 beds 2 baths2,322 sq. ft.
$625,500Active3 beds 2 baths2,322 sq. ft.7236 Cascade Road, Painesville, OH 44077
MLS# 5156193Listed by: MCDOWELL HOMES REAL ESTATE SERVICES
