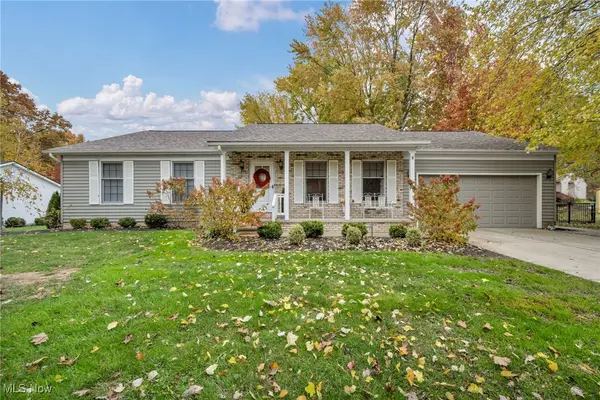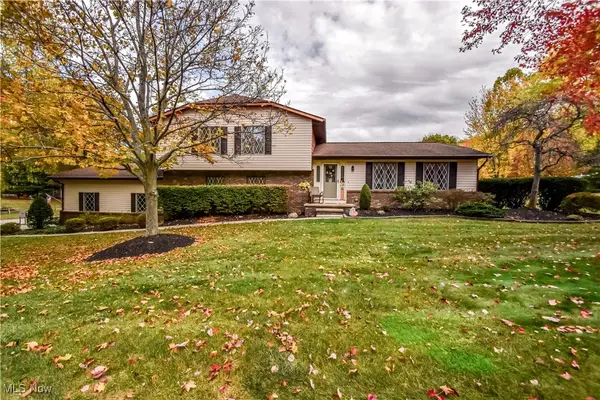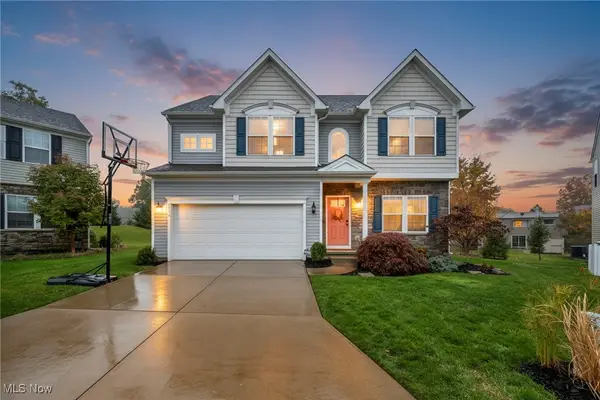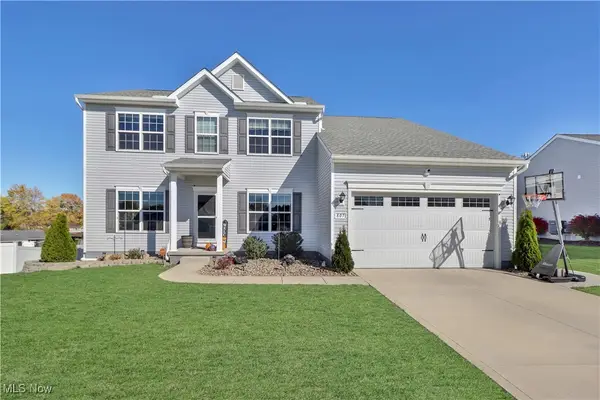8150 Butler Hill Drive, Concord Township, OH 44077
Local realty services provided by:Better Homes and Gardens Real Estate Central
Listed by: abbe d hoctor
Office: abbe d hoctor, broker
MLS#:5152880
Source:OH_NORMLS
Price summary
- Price:$779,900
- Price per sq. ft.:$194.39
- Monthly HOA dues:$12.5
About this home
Lake Erie Views & Timeless Craftsmanship-Welcome to your forever sanctuary!
This custom-built 4-bedroom, 4.5-bath Craftsman Ranch sits atop a scenic ridge in one of the area's most prestigious communities. Nestled in a quiet cul-de-sac, the home is surrounded by landscape architecturally designed gardens, private woodlands, and winding paver walkways connecting multiple patios and entrances-creating a seamless indoor-outdoor lifestyle. From the moment you arrive, the charm is undeniable:a meandering front path,lush gardens and a rocking chair front porch with Lake Erie views set the tone for the refined interiors that follow.
Exceptional Quality Interiors
• Grand foyer with soaring ceilings
• Tray-ceiling dining room with Lake Erie views
• Private office with coffered ceilings & custom wall of built-ins
• Vaulted Great Room featuring a stone fireplace flanked by built-ins & dramatic windows
• Rich hickory hardwood floors & 8-foot solid doors
Chef’s Kitchen with breakfast bar island and fabulous morning room-eat in with access to grand covered patio for alfresco dining
• Cambria Quartz countertops
• Stainless steel appliances
• Shaker cabinetry,subway tile&Walk-in Pantry
Luxurious Primary Suite
• Vaulted ceilings, cozy window seat & built-in vanity
• Spa-inspired bath with Marble-topped cabinetry, Jacuzzi tub & tiled shower
• Custom walk-in closet
Versatile Walkout Lower Level
• Spacious family/rec room with kitchenette
• Private guest suite & full bath
• Unfinished daylight space ideal for in-law suite, studio or gym—with separate entrance
Premium Features
• 3-car garage with hot/cold water, drain & gas line
• Generac generator & Wired security system
• Nest thermostat & Central vacuum
• Fresh air ventilation & humidification system
• Tankless water heater & Irrigation system
Prime Location-Minutes from:Little Mountain & Quail Hollow Golf Courses,Holden Arboretum,scenic parks,Top-rated schools, shopping & freeway access
Contact an agent
Home facts
- Year built:2012
- Listing ID #:5152880
- Added:71 day(s) ago
- Updated:November 13, 2025 at 01:41 AM
Rooms and interior
- Bedrooms:4
- Total bathrooms:5
- Full bathrooms:4
- Half bathrooms:1
- Living area:4,012 sq. ft.
Heating and cooling
- Cooling:Central Air
- Heating:Forced Air, Gas
Structure and exterior
- Year built:2012
- Building area:4,012 sq. ft.
- Lot area:0.71 Acres
Utilities
- Water:Public
- Sewer:Public Sewer
Finances and disclosures
- Price:$779,900
- Price per sq. ft.:$194.39
- Tax amount:$9,662 (2024)
New listings near 8150 Butler Hill Drive
- New
 $750,000Active4 beds 5 baths4,346 sq. ft.
$750,000Active4 beds 5 baths4,346 sq. ft.8140 Mount Royal Drive, Concord, OH 44077
MLS# 5171210Listed by: HOMESMART REAL ESTATE MOMENTUM LLC - New
 $200,000Active2 beds 2 baths1,744 sq. ft.
$200,000Active2 beds 2 baths1,744 sq. ft.6533 Coleridge Road, Concord, OH 44077
MLS# 5170231Listed by: PWG REAL ESTATE, LLC.  $350,000Pending3 beds 3 baths1,724 sq. ft.
$350,000Pending3 beds 3 baths1,724 sq. ft.7727 Andrea Drive, Mentor, OH 44060
MLS# 5169222Listed by: PLATINUM REAL ESTATE $425,000Active4 beds 3 baths2,992 sq. ft.
$425,000Active4 beds 3 baths2,992 sq. ft.7741 Mountain Ash Drive, Concord, OH 44060
MLS# 5169131Listed by: PLATINUM REAL ESTATE $389,900Pending4 beds 4 baths2,948 sq. ft.
$389,900Pending4 beds 4 baths2,948 sq. ft.9836 Gabriels Way, Concord, OH 44060
MLS# 5169032Listed by: EXP REALTY, LLC. $435,000Active4 beds 4 baths3,864 sq. ft.
$435,000Active4 beds 4 baths3,864 sq. ft.807 Asbury Pointe Lane, Painesville Twp, OH 44077
MLS# 5168771Listed by: KELLER WILLIAMS GREATER CLEVELAND NORTHEAST $720,000Pending2 beds 3 baths
$720,000Pending2 beds 3 baths7581 Canterwood Trail, Concord, OH 44060
MLS# 5168020Listed by: PLATINUM REAL ESTATE $385,000Active3 beds 3 baths
$385,000Active3 beds 3 baths7495 Morley Road, Concord, OH 44060
MLS# 5168437Listed by: CENTURY 21 HOMESTAR $420,000Active4 beds 3 baths2,897 sq. ft.
$420,000Active4 beds 3 baths2,897 sq. ft.11945 Concord Hambden Road, Concord, OH 44077
MLS# 5167790Listed by: RE/MAX RESULTS $599,500Pending3 beds 2 baths2,332 sq. ft.
$599,500Pending3 beds 2 baths2,332 sq. ft.7236 Cascade Road, Painesville, OH 44077
MLS# 5167782Listed by: MCDOWELL HOMES REAL ESTATE SERVICES
