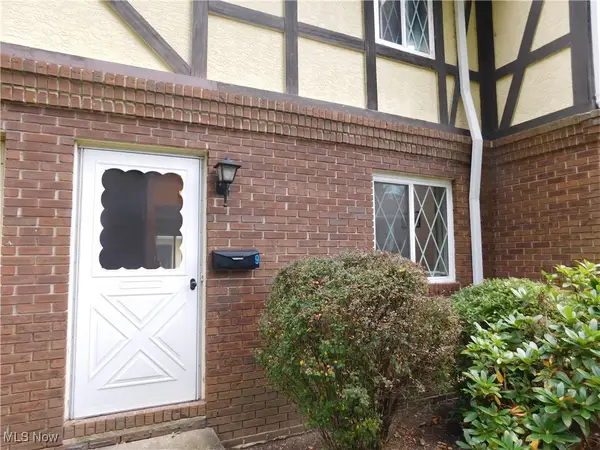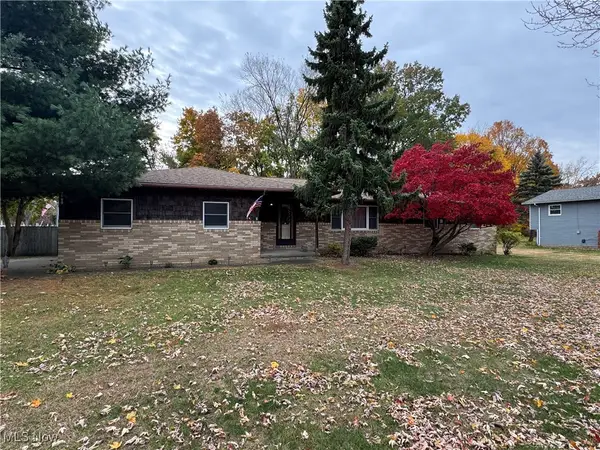7727 Andrea Drive, Mentor, OH 44060
Local realty services provided by:Better Homes and Gardens Real Estate Central
Listed by: erin paglio, tori roberts
Office: platinum real estate
MLS#:5169222
Source:OH_NORMLS
Price summary
- Price:$350,000
- Price per sq. ft.:$203.02
About this home
This beautifully updated ranch captures the perfect balance of modern style, warmth, and everyday ease—all in one of Lake County’s most desirable locations, tucked just behind the area’s best shops, restaurants, and amenities. Step inside to a bright, inviting layout featuring 3 bedrooms and 2.5 bathrooms. The kitchen shines with quartz countertops, a new sink, and all new appliances, while updates like new carpet, recessed lighting, a renovated primary shower, new tile in the mudroom and guest bath, and custom laundry cabinetry bring thoughtful touches throughout. Fresh interior and exterior paint add to the move-in-ready appeal. Outside, enjoy refreshed landscaping, a charming paver walkway, and a screened back porch with new outdoor carpet overlooking the fully fenced yard—ideal for relaxing or entertaining. A two-car garage with built-in storage and a converted shed-turned-office make this home as functional as it is beautiful. Don’t miss your chance to make this exceptional home yours—schedule your showing today!
Contact an agent
Home facts
- Year built:1989
- Listing ID #:5169222
- Added:6 day(s) ago
- Updated:November 11, 2025 at 08:32 AM
Rooms and interior
- Bedrooms:3
- Total bathrooms:3
- Full bathrooms:2
- Half bathrooms:1
- Living area:1,724 sq. ft.
Heating and cooling
- Cooling:Central Air
- Heating:Forced Air, Gas
Structure and exterior
- Roof:Asphalt
- Year built:1989
- Building area:1,724 sq. ft.
- Lot area:0.51 Acres
Utilities
- Water:Public
- Sewer:Public Sewer
Finances and disclosures
- Price:$350,000
- Price per sq. ft.:$203.02
- Tax amount:$4,626 (2024)
New listings near 7727 Andrea Drive
- New
 $317,000Active3 beds 3 baths
$317,000Active3 beds 3 baths7303 Taft Street, Mentor, OH 44060
MLS# 5170920Listed by: CENTURY 21 ASA COX HOMES - Open Thu, 3 to 5pmNew
 $259,990Active3 beds 3 baths1,420 sq. ft.
$259,990Active3 beds 3 baths1,420 sq. ft.5598 A-3 Sea Glass Lane, Mentor, OH 44060
MLS# 5170915Listed by: KELLER WILLIAMS CITYWIDE - New
 $185,000Active2 beds 1 baths732 sq. ft.
$185,000Active2 beds 1 baths732 sq. ft.8284 Westmoor Road, Mentor, OH 44060
MLS# 5170889Listed by: KELLER WILLIAMS GREATER CLEVELAND NORTHEAST - New
 $305,000Active4 beds 3 baths1,904 sq. ft.
$305,000Active4 beds 3 baths1,904 sq. ft.7662 Crimson Court, Mentor, OH 44060
MLS# 5170867Listed by: HOME SENTRY REALTY & INVESTMEN - New
 $132,500Active2 beds 1 baths
$132,500Active2 beds 1 baths3 Meadowlawn Drive #3, Mentor, OH 44060
MLS# 5169673Listed by: STANMOR REALTY COMPANY  $250,000Pending3 beds 2 baths1,400 sq. ft.
$250,000Pending3 beds 2 baths1,400 sq. ft.5605 Grove Avenue, Mentor, OH 44060
MLS# 5170134Listed by: PWG REAL ESTATE, LLC.- New
 $114,999Active1.71 Acres
$114,999Active1.71 Acres9198 Lake Shore Boulevard, Mentor, OH 44060
MLS# 5170236Listed by: PLATLABS, LLC - New
 $309,900Active3 beds 1 baths1,450 sq. ft.
$309,900Active3 beds 1 baths1,450 sq. ft.8285 Munson Road, Mentor, OH 44060
MLS# 5170099Listed by: MCDOWELL HOMES REAL ESTATE SERVICES  $149,999Active2 beds 2 baths1,024 sq. ft.
$149,999Active2 beds 2 baths1,024 sq. ft.8180 Deepwood Boulevard #9, Mentor, OH 44060
MLS# 5163802Listed by: COLDWELL BANKER SCHMIDT REALTY- New
 $274,900Active3 beds 4 baths2,491 sq. ft.
$274,900Active3 beds 4 baths2,491 sq. ft.8976 Jackson Street, Mentor, OH 44060
MLS# 5169421Listed by: KELLER WILLIAMS GREATER CLEVELAND NORTHEAST
