4417 Wyndham Way, Copley, OH 44321
Local realty services provided by:Better Homes and Gardens Real Estate Central
Listed by: alison m baranek
Office: berkshire hathaway homeservices stouffer realty
MLS#:5159496
Source:OH_NORMLS
Price summary
- Price:$499,000
- Price per sq. ft.:$171.3
- Monthly HOA dues:$27.08
About this home
Move right into this 4-bedroom, 2.5 bath brick Colonial in the sought-after Kingsbury Crossing neighborhood of Copley Township. The chef’s kitchen is the heart of the home, featuring a Viking Range, center island, and walk-in pantry, and opens seamlessly to the dramatic 2-story Great room with a wall of windows overlooking the flat backyard. A slider leads to the deck and back patio, perfect for outdoor entertaining. The main level also features a formal living room and dining room, a private office/den with a see-through fireplace (potentially serving as a first-floor bedroom), a laundry room, and a half bath. Upstairs, you will find the spacious owner’s suite with wooded views, large walk-in closet, and private bath. Three additional bedrooms and a full bath complete the second floor. Further highlights include a 2-car garage and an ideal location just minutes from the Montrose Shopping District, I-77, I-21, and I-71. Optional Kingsbury Recreation membership fee includes access to community pool, tennis/pickleball courts, playground, clubhouse/common facility, and walking trails. New Copley Community trail being added currently.
Contact an agent
Home facts
- Year built:1999
- Listing ID #:5159496
- Added:56 day(s) ago
- Updated:November 21, 2025 at 04:08 PM
Rooms and interior
- Bedrooms:4
- Total bathrooms:3
- Full bathrooms:2
- Half bathrooms:1
- Living area:2,913 sq. ft.
Heating and cooling
- Cooling:Central Air
- Heating:Forced Air, Gas
Structure and exterior
- Roof:Asphalt, Fiberglass
- Year built:1999
- Building area:2,913 sq. ft.
- Lot area:0.27 Acres
Utilities
- Water:Public
- Sewer:Public Sewer
Finances and disclosures
- Price:$499,000
- Price per sq. ft.:$171.3
- Tax amount:$7,723 (2024)
New listings near 4417 Wyndham Way
- New
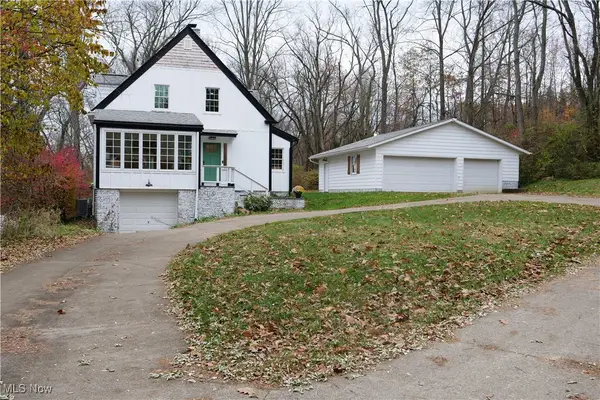 $549,000Active4 beds 2 baths1,731 sq. ft.
$549,000Active4 beds 2 baths1,731 sq. ft.3246 Stimson Road, Barberton, OH 44203
MLS# 5172395Listed by: RE CLOSING PROFESSIONALS, LLC. - New
 $315,000Active3 beds 2 baths2,222 sq. ft.
$315,000Active3 beds 2 baths2,222 sq. ft.1548 Sunside Drive, Akron, OH 44321
MLS# 5172169Listed by: KELLER WILLIAMS LEGACY GROUP REALTY - New
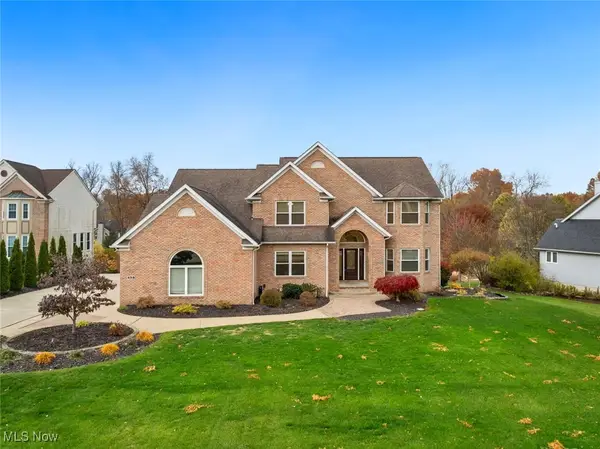 $775,000Active4 beds 4 baths7,831 sq. ft.
$775,000Active4 beds 4 baths7,831 sq. ft.498 Weston Court, Copley, OH 44321
MLS# 5171126Listed by: KELLER WILLIAMS CITYWIDE 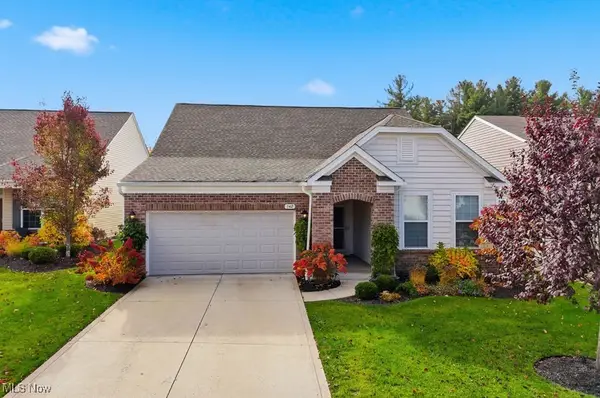 $435,000Pending3 beds 3 baths2,355 sq. ft.
$435,000Pending3 beds 3 baths2,355 sq. ft.542 Arbor Lane, Copley, OH 44321
MLS# 5170354Listed by: ELITE SOTHEBY'S INTERNATIONAL REALTY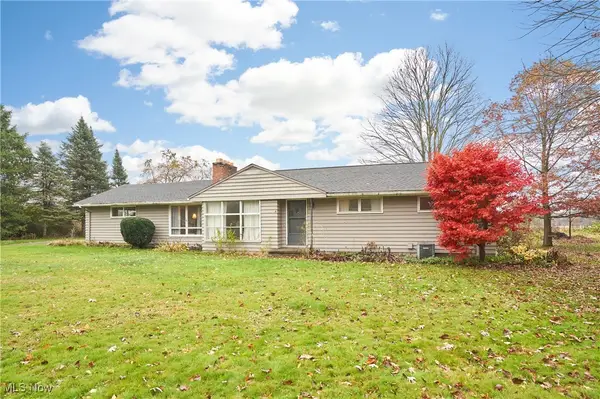 $164,900Pending3 beds 1 baths1,380 sq. ft.
$164,900Pending3 beds 1 baths1,380 sq. ft.3730 S Sunnyfield Drive, Copley, OH 44321
MLS# 5170817Listed by: RE/MAX CROSSROADS PROPERTIES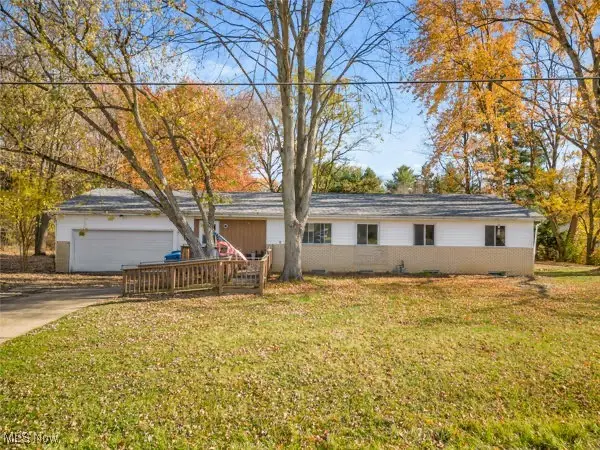 $219,000Active3 beds 2 baths1,768 sq. ft.
$219,000Active3 beds 2 baths1,768 sq. ft.1455 Crusade Drive, Copley, OH 44321
MLS# 5169629Listed by: CENTURY 21 DEANNA REALTY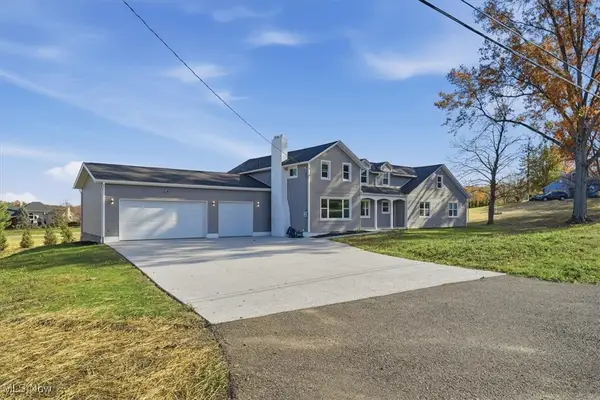 $439,000Active6 beds 3 baths
$439,000Active6 beds 3 baths483 Rothrock Road, Copley, OH 44321
MLS# 5170607Listed by: CUTLER REAL ESTATE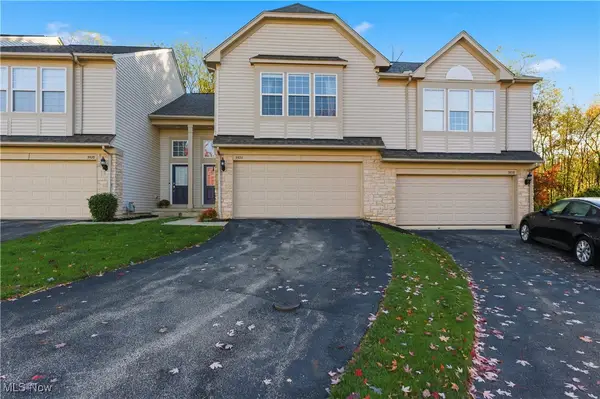 $264,900Active2 beds 3 baths1,592 sq. ft.
$264,900Active2 beds 3 baths1,592 sq. ft.3974 Gardiner Run, Akron, OH 44321
MLS# 5170194Listed by: KEY REALTY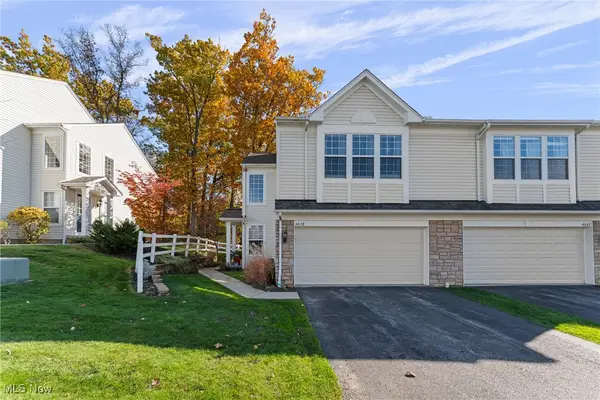 $278,000Active2 beds 3 baths1,592 sq. ft.
$278,000Active2 beds 3 baths1,592 sq. ft.4038 Gardiner Run, Akron, OH 44321
MLS# 5170172Listed by: MARKET & MAIN REALTY $129,900Pending2 beds 1 baths1,064 sq. ft.
$129,900Pending2 beds 1 baths1,064 sq. ft.848 Kirkwall Drive, Copley, OH 44321
MLS# 5168041Listed by: BERKSHIRE HATHAWAY HOMESERVICES STOUFFER REALTY
