121 Fairway Drive, Cortland, OH 44410
Local realty services provided by:Better Homes and Gardens Real Estate Central
Listed by: lisa a mariani
Office: brokers realty group
MLS#:5159296
Source:OH_NORMLS
Price summary
- Price:$475,000
- Price per sq. ft.:$102.99
About this home
The leaves are falling, and you’ll soon be too; in love, with this stunning Cortland estate! Immerse yourself in three floors of breathtaking living space while you explore the impressive floor plan of this 5 plus bedroom residence. Hidden beneath the trees within a quiet cul de sac of a bespoke development, the home proudly presents its handsome brick work and Tudor styled trim as the landscaped walkway brings you to the grand foyer inside. Meanwhile, the backyard delights with an expansive patio that includes a covered portion for easy relaxation and cooking alike. Hardwood flooring runs underfoot as you take in the matching trim work and decorative lighting. A substantial carpeted family room offsets formal dining; each with tall lattice windows that illuminate the living space. French doors veil the accompanying living room with its towering brick mantle and arch topped windows that peer into the scenic backyard. Revel in the elaborate kitchen and its eat-in dining to include additional bar top seating. Custom cabinetry sweeps the walls, brightened by stainless appliances and recessed overhead lighting. Further down the hall, first floor laundry and a full bath find both a built-in coat room along with a generous home office or potential guest bedroom. Upstairs, the quartet of formal rooms include an oversized master and its must-see full bath with soaking tub. The colorful rooms bring ample footprints and large closets alike. A finished basement wows with tons of storage solutions, rec and family space, a full bath and tastefully appointed home gym. Call today!
Contact an agent
Home facts
- Year built:1993
- Listing ID #:5159296
- Added:47 day(s) ago
- Updated:November 11, 2025 at 08:32 AM
Rooms and interior
- Bedrooms:5
- Total bathrooms:4
- Full bathrooms:4
- Living area:4,612 sq. ft.
Heating and cooling
- Cooling:Central Air
- Heating:Fireplaces, Forced Air, Gas
Structure and exterior
- Roof:Asphalt, Fiberglass
- Year built:1993
- Building area:4,612 sq. ft.
- Lot area:0.59 Acres
Utilities
- Water:Public
- Sewer:Public Sewer
Finances and disclosures
- Price:$475,000
- Price per sq. ft.:$102.99
- Tax amount:$6,884 (2024)
New listings near 121 Fairway Drive
- New
 $294,900Active3 beds 2 baths1,688 sq. ft.
$294,900Active3 beds 2 baths1,688 sq. ft.140 Leckrone Way, Cortland, OH 44410
MLS# 5170905Listed by: BROKERS REALTY GROUP - New
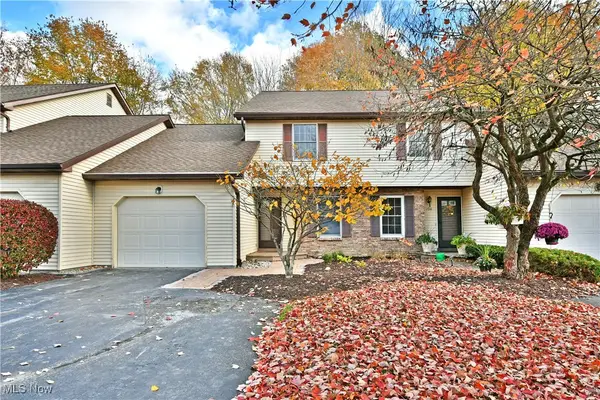 $178,000Active3 beds 2 baths1,878 sq. ft.
$178,000Active3 beds 2 baths1,878 sq. ft.104 Diamond Way, Cortland, OH 44410
MLS# 5169698Listed by: BROKERS REALTY GROUP  $149,900Pending2 beds 1 baths2,016 sq. ft.
$149,900Pending2 beds 1 baths2,016 sq. ft.Address Withheld By Seller, Cortland, OH 44410
MLS# 5169094Listed by: ROSSI & ASSOC. REAL ESTATE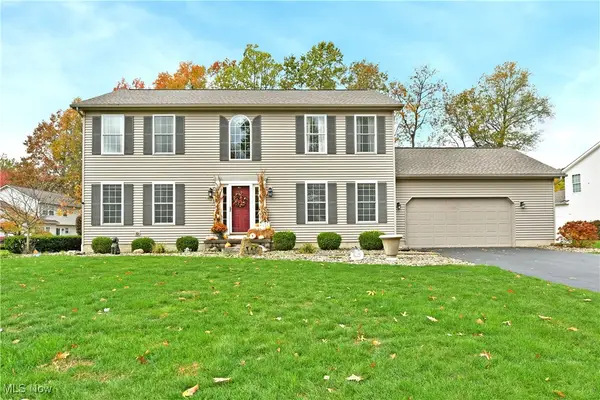 $435,000Pending4 beds 3 baths2,272 sq. ft.
$435,000Pending4 beds 3 baths2,272 sq. ft.283 White Tail Run, Cortland, OH 44410
MLS# 5169058Listed by: BROKERS REALTY GROUP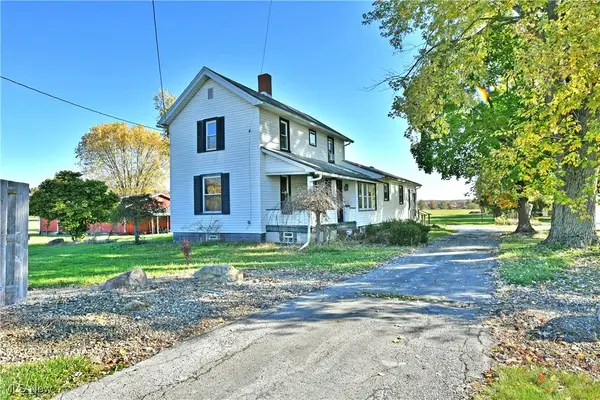 $325,000Active3 beds 1 baths2,983 sq. ft.
$325,000Active3 beds 1 baths2,983 sq. ft.2526 Hoagland Blackstub Road, Cortland, OH 44410
MLS# 5168813Listed by: BROKERS REALTY GROUP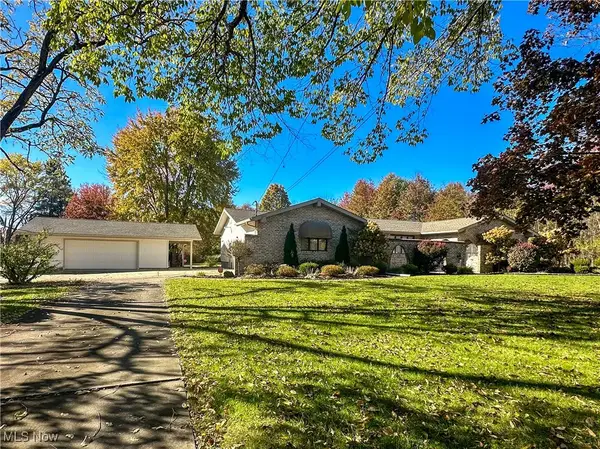 $389,900Pending3 beds 2 baths2,092 sq. ft.
$389,900Pending3 beds 2 baths2,092 sq. ft.3571 Hoagland Blackstub Road, Cortland, OH 44410
MLS# 5168363Listed by: ALTOBELLI REAL ESTATE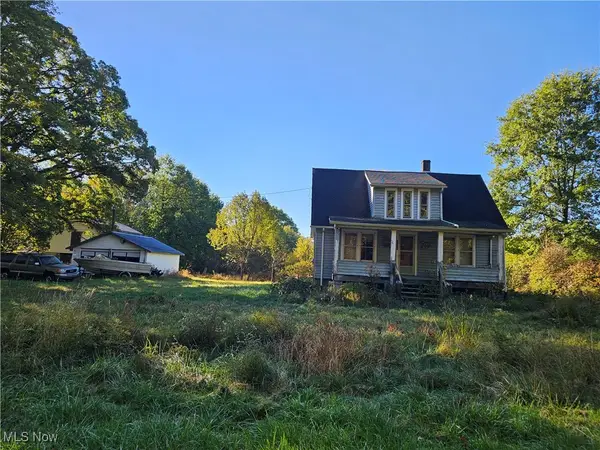 $150,000Active3 beds 1 baths1,380 sq. ft.
$150,000Active3 beds 1 baths1,380 sq. ft.4274 Cadwallader Sonk, Cortland, OH 44410
MLS# 5167183Listed by: ZAMARELLI REALTY, LLC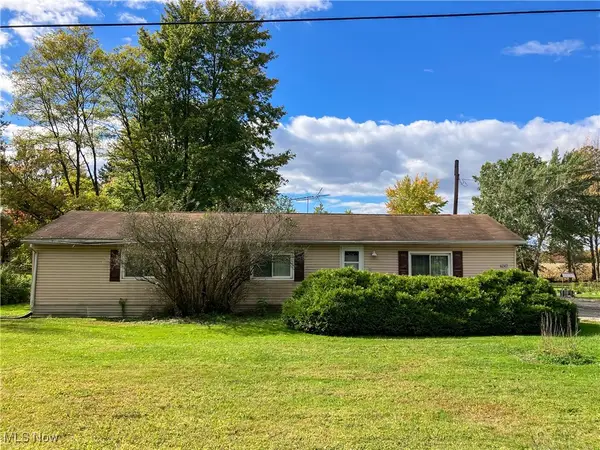 $79,900Pending3 beds 2 baths1,440 sq. ft.
$79,900Pending3 beds 2 baths1,440 sq. ft.6247 Love Warner Road, Cortland, OH 44410
MLS# 5166979Listed by: ALTOBELLI REAL ESTATE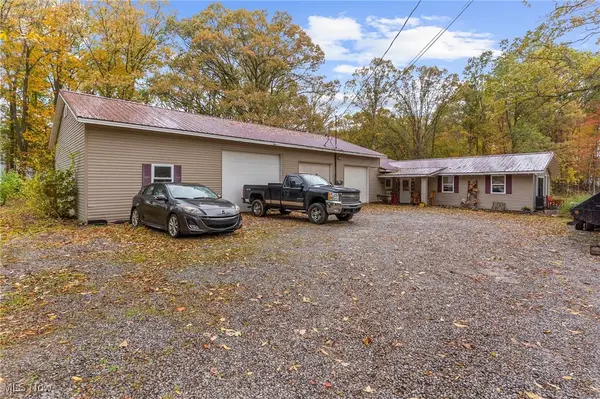 $290,000Active3 beds 1 baths1,932 sq. ft.
$290,000Active3 beds 1 baths1,932 sq. ft.5953 Warren Road, Cortland, OH 44410
MLS# 5166940Listed by: STEPHANIE SOLOMON REALTY, LLC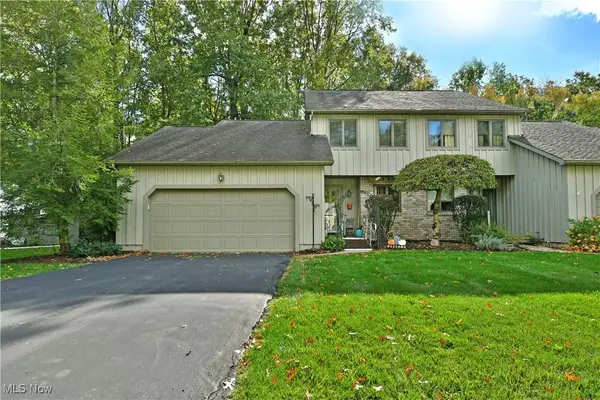 $180,000Active3 beds 2 baths1,700 sq. ft.
$180,000Active3 beds 2 baths1,700 sq. ft.160 Turquoise Drive, Cortland, OH 44410
MLS# 5163544Listed by: BROKERS REALTY GROUP
