11387 Canaan Center Road, Creston, OH 44217
Local realty services provided by:Better Homes and Gardens Real Estate Central
Listed by:denise followay
Office:gray estates, llc.
MLS#:5136462
Source:OH_NORMLS
Price summary
- Price:$430,000
- Price per sq. ft.:$171.45
About this home
Wishing for the country, look no more this is your perfect country home. A beautiful country view of woods and pastures. This newly remodeled ranch home sitting on 2.057 acres with a 10 x 12 shed and a pole barn 60 x 24. This home is located in Norwayne Local Schools. The home boasts 3 bedrooms, 2 full baths, new kitchen and bathroom cabinets. The kitchen features new corian countertops and brand new stainless steel appliances. Newly tiled bathroom upstairs and brand new bathroom downstairs. New utility room in the basement for the laundry area. The basement has a covered exterior stairwell. Brand new carpet in the living room, hallway, and all 3 bedrooms. Brand new laminate flooring in the dining room, kitchen, entryway, and sun room. The sun room features 4 sliding doors, 4 large sliding windows, and electric baseboard heating for the winter. There is a composite deck on the front and back of home. There is a one car attached garage with electric garage door. The pole barn is concrete flooring including full electric service and water. This barn can be used for animals or a great workshop. There is storage above and a 36 x 8 ft porch. Sellers are offering a one year home warranty. Recently updated pictures to reflect the new kitchen appliances and gravel driveway.
Contact an agent
Home facts
- Year built:1961
- Listing ID #:5136462
- Added:91 day(s) ago
- Updated:October 01, 2025 at 11:39 PM
Rooms and interior
- Bedrooms:3
- Total bathrooms:2
- Full bathrooms:2
- Living area:2,508 sq. ft.
Heating and cooling
- Cooling:Central Air
- Heating:Electric, Forced Air, Propane
Structure and exterior
- Roof:Asphalt, Fiberglass, Pitched, Shingle
- Year built:1961
- Building area:2,508 sq. ft.
- Lot area:2.06 Acres
Utilities
- Water:Private, Well
- Sewer:Private Sewer, Septic Tank
Finances and disclosures
- Price:$430,000
- Price per sq. ft.:$171.45
- Tax amount:$2,923 (2024)
New listings near 11387 Canaan Center Road
- New
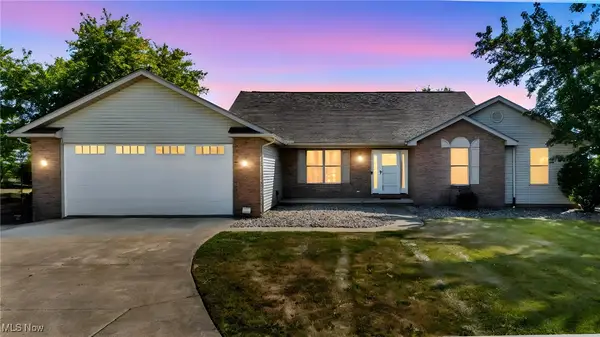 $450,000Active4 beds 4 baths2,739 sq. ft.
$450,000Active4 beds 4 baths2,739 sq. ft.12567 Eby Road, Creston, OH 44217
MLS# 5159706Listed by: KELLER WILLIAMS GREATER METROPOLITAN - New
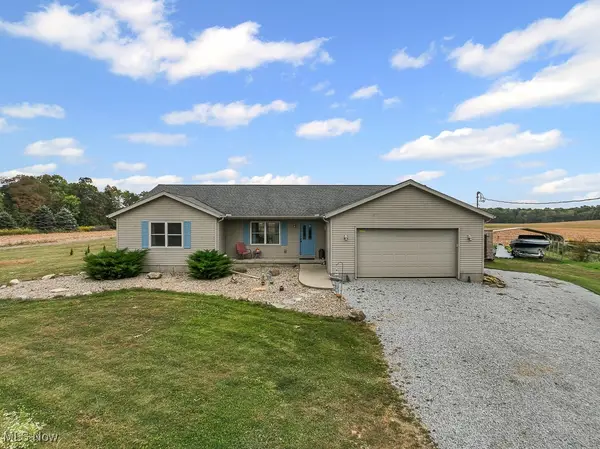 $395,000Active3 beds 3 baths
$395,000Active3 beds 3 baths747 Britton Road, Creston, OH 44217
MLS# 5159131Listed by: HOME EQUITY REALTY GROUP 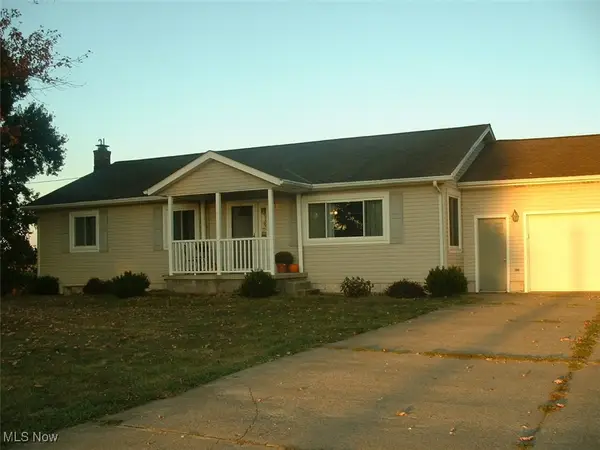 $325,000Pending3 beds 2 baths1,947 sq. ft.
$325,000Pending3 beds 2 baths1,947 sq. ft.14599 Eby Road, Creston, OH 44217
MLS# 5157436Listed by: GRAY ESTATES, LLC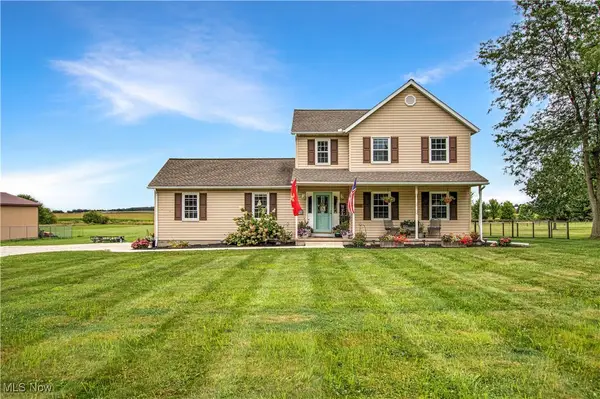 $340,000Pending3 beds 2 baths1,724 sq. ft.
$340,000Pending3 beds 2 baths1,724 sq. ft.8765 Cleveland Road, Creston, OH 44217
MLS# 5150257Listed by: LOFASO REAL ESTATE SERVICES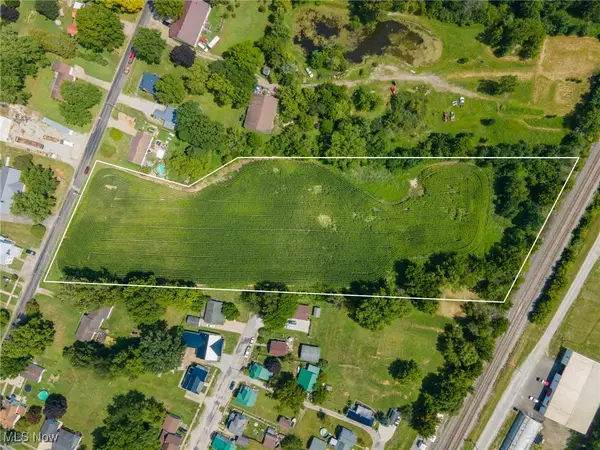 $164,999Active5.28 Acres
$164,999Active5.28 Acres00 Sterling Street, Creston, OH 44217
MLS# 5148246Listed by: CHOSEN REAL ESTATE GROUP $350,000Active4 beds 3 baths2,166 sq. ft.
$350,000Active4 beds 3 baths2,166 sq. ft.147 N Main Street, Creston, OH 44217
MLS# 5148090Listed by: GRAY ESTATES, LLC $120,000Active2 beds 1 baths
$120,000Active2 beds 1 baths10368 Wooster Pike, Creston, OH 44217
MLS# 5147721Listed by: RUSSELL REAL ESTATE SERVICES $275,000Pending3 beds 2 baths1,096 sq. ft.
$275,000Pending3 beds 2 baths1,096 sq. ft.2588 Fulton Road, Creston, OH 44217
MLS# 5145625Listed by: GRAY ESTATES, LLC $64,900Active-- beds -- baths
$64,900Active-- beds -- baths124 Garden Street, Creston, OH 44217
MLS# 5142564Listed by: CAROL BROWN REALTY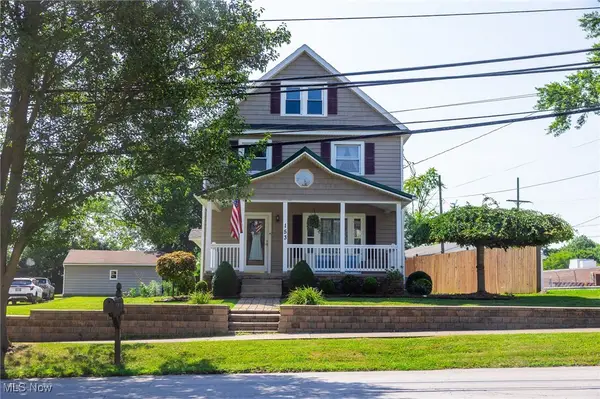 $250,000Active3 beds 1 baths1,351 sq. ft.
$250,000Active3 beds 1 baths1,351 sq. ft.153 S Main Street, Creston, OH 44217
MLS# 5149358Listed by: KAUFMAN REALTY & AUCTION, LLC
