546 Walnut Drive, Euclid, OH 44132
Local realty services provided by:Better Homes and Gardens Real Estate Central
546 Walnut Drive,Euclid, OH 44132
$179,900
- 3 Beds
- 2 Baths
- 1,761 sq. ft.
- Single family
- Pending
Listed by:terry young
Office:keller williams greater metropolitan
MLS#:5166128
Source:OH_NORMLS
Price summary
- Price:$179,900
- Price per sq. ft.:$102.16
About this home
Welcome to 546 Walnut Dr, Euclid – a charming and move-in-ready ranch-style home designed for comfortable family living! This delightful 3-bedroom, 2-bathroom home offers a warm and inviting layout with thoughtful updates throughout. Step inside to a spacious living room filled with natural light from the large front window, featuring soft carpeting and slate tile flooring that continues down the hallway. The dining area showcases stylish wood-look tile that flows seamlessly into the kitchen and family room, creating a cohesive and open feel. A breakfast bar provides the perfect transition between the dining room and kitchen — ideal for casual meals or morning coffee. The kitchen is well-appointed with stainless steel appliances, a sleek tile backsplash, and plenty of cabinetry for storage. At the back of the home, the generous family room is perfect for gatherings, featuring exposed brick accents, a cozy fireplace, and sliding doors that open to the backyard for easy indoor-outdoor living. A laundry/mud room conveniently connects the dining area to the attached 1-car garage, adding functionality and everyday ease. Down the hall, you’ll find three comfortable bedrooms, including a primary suite with a private full bath and step-in shower. The second full bathroom is conveniently located near the additional bedrooms, perfect for family or guests. Outside, enjoy a fully fenced backyard with ample space for kids, pets, or weekend barbecues — your own private retreat for family fun and relaxation. This home combines comfort, convenience, and character — all in a great Euclid location close to schools, parks, and shopping. Don’t miss the chance to make it yours!
*Buyer to assume POS
Contact an agent
Home facts
- Year built:1954
- Listing ID #:5166128
- Added:9 day(s) ago
- Updated:November 01, 2025 at 07:14 AM
Rooms and interior
- Bedrooms:3
- Total bathrooms:2
- Full bathrooms:2
- Living area:1,761 sq. ft.
Heating and cooling
- Cooling:Central Air
- Heating:Forced Air, Gas
Structure and exterior
- Roof:Asphalt, Shingle
- Year built:1954
- Building area:1,761 sq. ft.
- Lot area:0.17 Acres
Utilities
- Water:Public
- Sewer:Public Sewer
Finances and disclosures
- Price:$179,900
- Price per sq. ft.:$102.16
- Tax amount:$2,919 (2024)
New listings near 546 Walnut Drive
- New
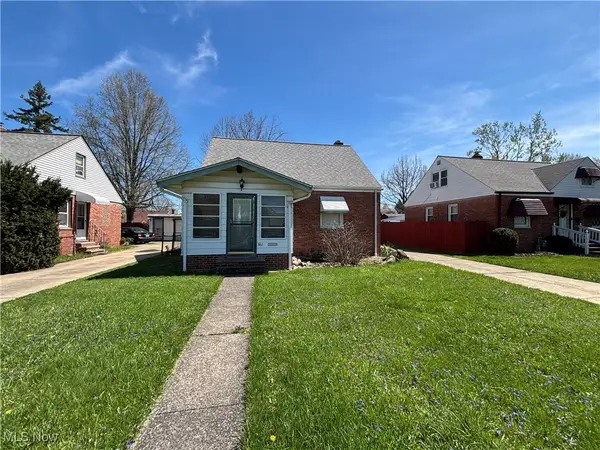 $149,900Active3 beds 1 baths1,014 sq. ft.
$149,900Active3 beds 1 baths1,014 sq. ft.861 E 256th Street, Euclid, OH 44132
MLS# 5143746Listed by: CENTURY 21 CAROLYN RILEY RL. EST. SRVCS, INC. - New
 $158,500Active3 beds 1 baths838 sq. ft.
$158,500Active3 beds 1 baths838 sq. ft.27101 Zeman Avenue, Euclid, OH 44132
MLS# 5168963Listed by: CHOSEN REAL ESTATE GROUP - New
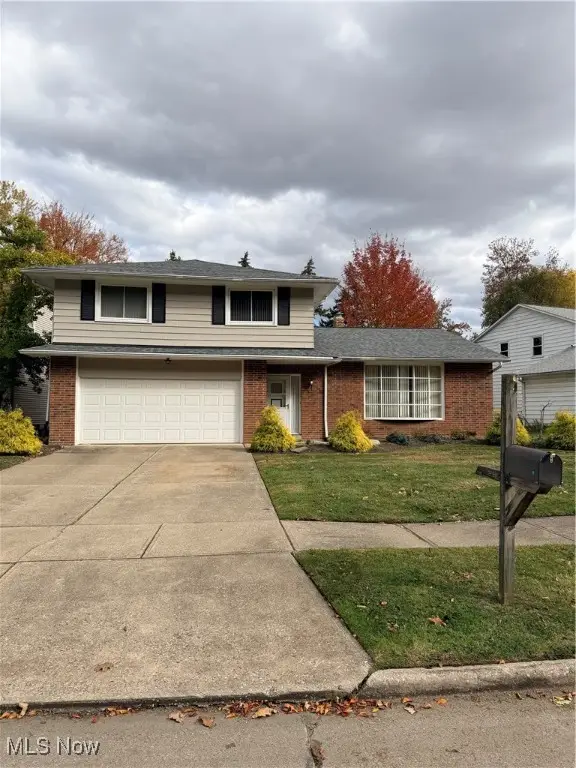 $229,000Active4 beds 3 baths2,188 sq. ft.
$229,000Active4 beds 3 baths2,188 sq. ft.2111 Aberdeen Drive, Euclid, OH 44143
MLS# 5168575Listed by: RE/MAX TRADITIONS - New
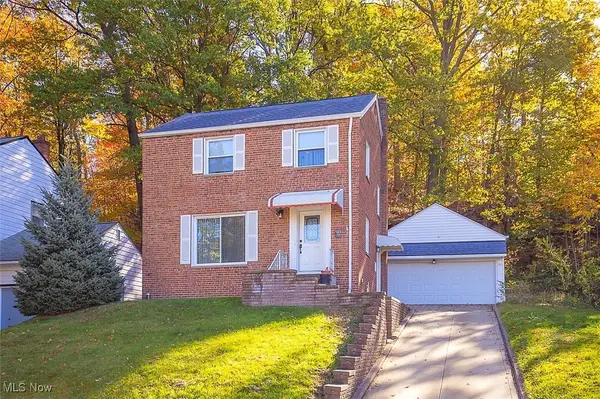 $225,000Active3 beds 3 baths1,500 sq. ft.
$225,000Active3 beds 3 baths1,500 sq. ft.24690 Hawthorne Drive, Euclid, OH 44117
MLS# 5167742Listed by: FAIRFELLOW REALTY LLC - New
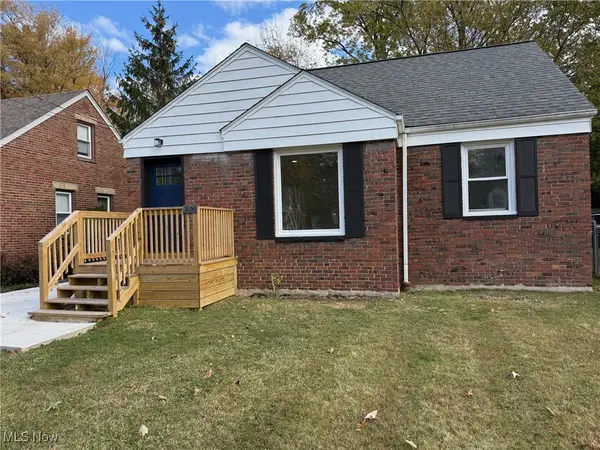 $199,900Active3 beds 2 baths2,018 sq. ft.
$199,900Active3 beds 2 baths2,018 sq. ft.325 E 257 Street, Euclid, OH 44132
MLS# 5168505Listed by: THE IDEA REALTY - New
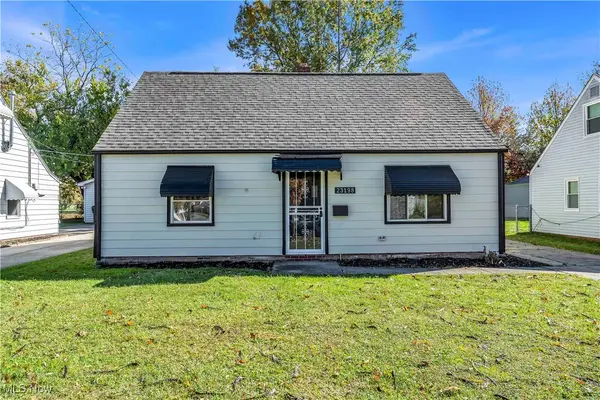 $164,900Active4 beds 2 baths1,220 sq. ft.
$164,900Active4 beds 2 baths1,220 sq. ft.23198 Gay Street, Euclid, OH 44123
MLS# 5168358Listed by: RE/MAX HAVEN REALTY 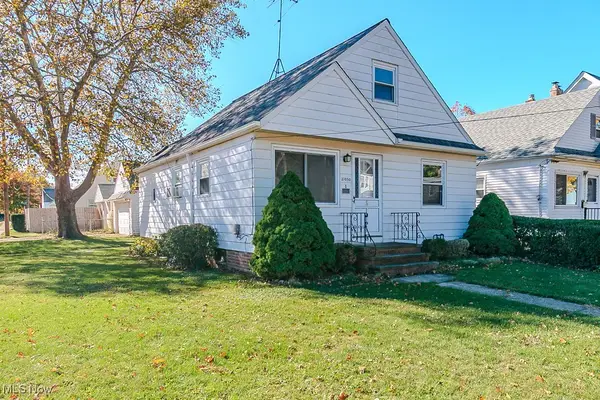 $70,000Pending3 beds 2 baths1,219 sq. ft.
$70,000Pending3 beds 2 baths1,219 sq. ft.21050 Fuller Avenue, Euclid, OH 44123
MLS# 5167020Listed by: KELLER WILLIAMS GREATER METROPOLITAN- Open Sun, 12 to 2pmNew
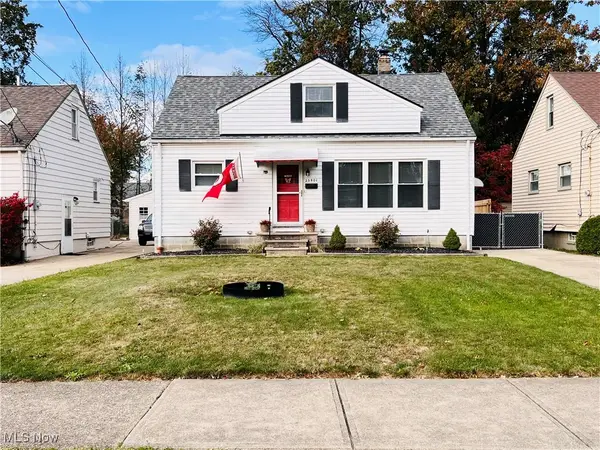 $199,999Active3 beds 1 baths1,920 sq. ft.
$199,999Active3 beds 1 baths1,920 sq. ft.25401 Farringdon Avenue, Euclid, OH 44132
MLS# 5168161Listed by: HOMESMART REAL ESTATE MOMENTUM LLC - New
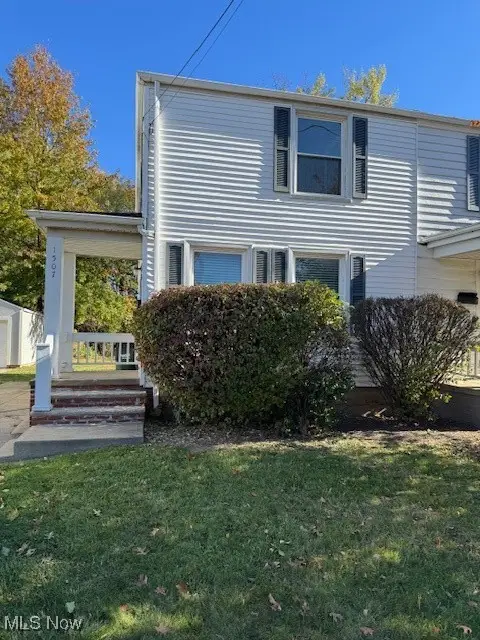 $69,900Active2 beds 1 baths
$69,900Active2 beds 1 baths1507 Babbitt Road, Euclid, OH 44132
MLS# 5168098Listed by: J. F. MORGAN & SONS, INC. - New
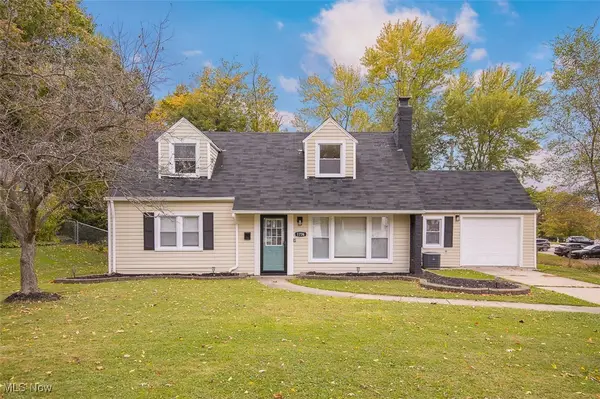 $209,900Active4 beds 2 baths1,485 sq. ft.
$209,900Active4 beds 2 baths1,485 sq. ft.1774 E 236 Street, Euclid, OH 44117
MLS# 5159478Listed by: KELLER WILLIAMS LIVING
