640 E 261st Street, Euclid, OH 44132
Local realty services provided by:Better Homes and Gardens Real Estate Central
Listed by:steve junker
Office:re/max above & beyond
MLS#:5164076
Source:OH_NORMLS
Price summary
- Price:$144,900
- Price per sq. ft.:$111.2
About this home
This charming bungalow offers a perfect blend of comfort, style, and convenience. Situated on a desirable corner lot, the property boasts expansive green space, ideal for outdoor activities and relaxation. A brand-new roof ensures peace of mind and durability for years to come w/ 25 year warranty! The home features a spacious, detached two-car garage with ample storage, perfect for vehicles, tools, and more. Inside, the bright living area is flooded with natural light, creating a warm and inviting atmosphere. Fresh paint throughout enhances the clean, modern feel, while newer vinyl flooring in the family room adds both style and practicality. The kitchen is thoughtfully updated with sleek cabinets, a contemporary backsplash, and durable ceramic tile flooring, making it a delightful space for cooking and entertaining. On the main level, you’ll find two generously sized bedrooms adjacent to a fully updated bathroom, combining comfort and functionality. Upstairs, two additional bedrooms and a convenient half bath provide extra space for family, guests, or a home office. Located close to the lake and nearby parks, this bungalow offers an excellent lifestyle with easy access to nature and recreational opportunities. Overall, this home is a fantastic opportunity to enjoy a well-maintained, move-in-ready bungalow in a sought-after location.
Contact an agent
Home facts
- Year built:1951
- Listing ID #:5164076
- Added:17 day(s) ago
- Updated:November 01, 2025 at 07:14 AM
Rooms and interior
- Bedrooms:4
- Total bathrooms:2
- Full bathrooms:1
- Half bathrooms:1
- Living area:1,303 sq. ft.
Heating and cooling
- Cooling:Central Air
- Heating:Forced Air
Structure and exterior
- Roof:Asphalt, Fiberglass
- Year built:1951
- Building area:1,303 sq. ft.
- Lot area:0.12 Acres
Utilities
- Water:Public
- Sewer:Public Sewer
Finances and disclosures
- Price:$144,900
- Price per sq. ft.:$111.2
- Tax amount:$2,828 (2024)
New listings near 640 E 261st Street
- New
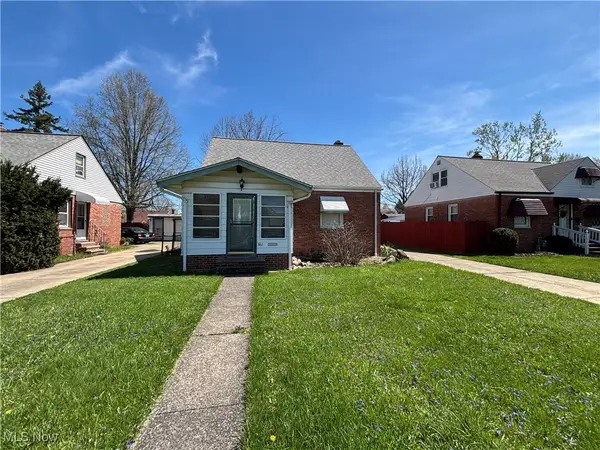 $149,900Active3 beds 1 baths1,014 sq. ft.
$149,900Active3 beds 1 baths1,014 sq. ft.861 E 256th Street, Euclid, OH 44132
MLS# 5143746Listed by: CENTURY 21 CAROLYN RILEY RL. EST. SRVCS, INC. - New
 $158,500Active3 beds 1 baths838 sq. ft.
$158,500Active3 beds 1 baths838 sq. ft.27101 Zeman Avenue, Euclid, OH 44132
MLS# 5168963Listed by: CHOSEN REAL ESTATE GROUP - New
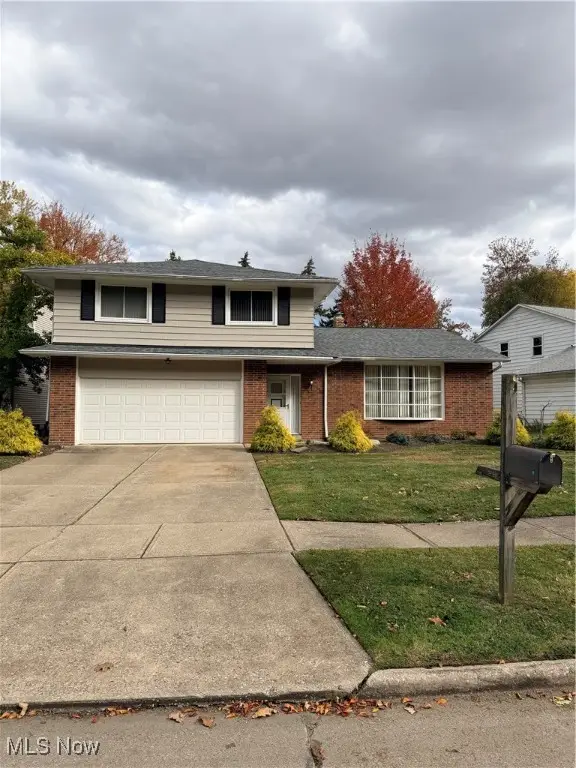 $229,000Active4 beds 3 baths2,188 sq. ft.
$229,000Active4 beds 3 baths2,188 sq. ft.2111 Aberdeen Drive, Euclid, OH 44143
MLS# 5168575Listed by: RE/MAX TRADITIONS - New
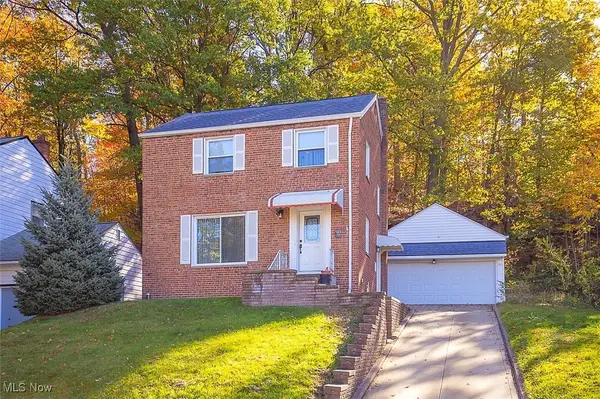 $225,000Active3 beds 3 baths1,500 sq. ft.
$225,000Active3 beds 3 baths1,500 sq. ft.24690 Hawthorne Drive, Euclid, OH 44117
MLS# 5167742Listed by: FAIRFELLOW REALTY LLC - New
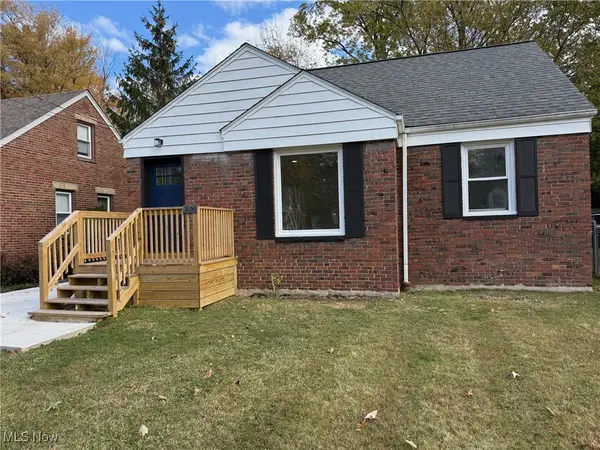 $199,900Active3 beds 2 baths2,018 sq. ft.
$199,900Active3 beds 2 baths2,018 sq. ft.325 E 257 Street, Euclid, OH 44132
MLS# 5168505Listed by: THE IDEA REALTY - New
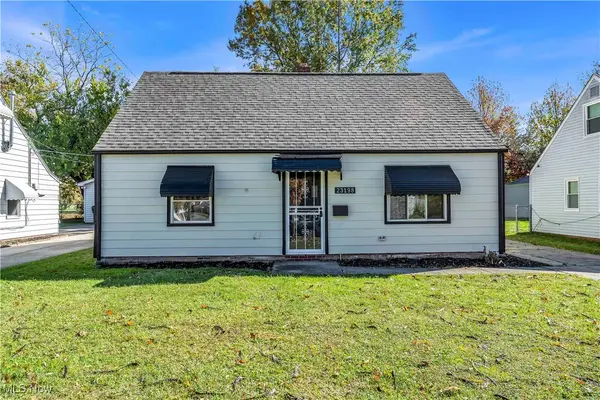 $164,900Active4 beds 2 baths1,220 sq. ft.
$164,900Active4 beds 2 baths1,220 sq. ft.23198 Gay Street, Euclid, OH 44123
MLS# 5168358Listed by: RE/MAX HAVEN REALTY 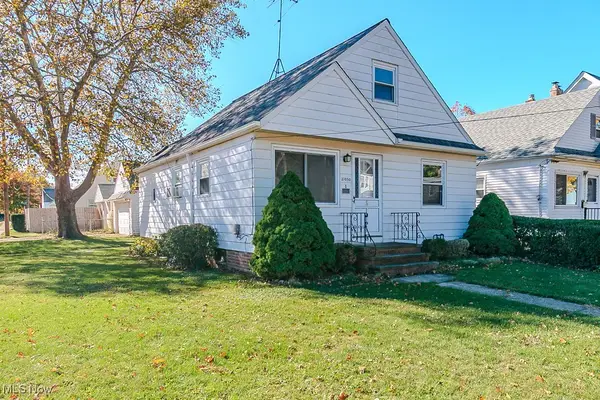 $70,000Pending3 beds 2 baths1,219 sq. ft.
$70,000Pending3 beds 2 baths1,219 sq. ft.21050 Fuller Avenue, Euclid, OH 44123
MLS# 5167020Listed by: KELLER WILLIAMS GREATER METROPOLITAN- Open Sun, 12 to 2pmNew
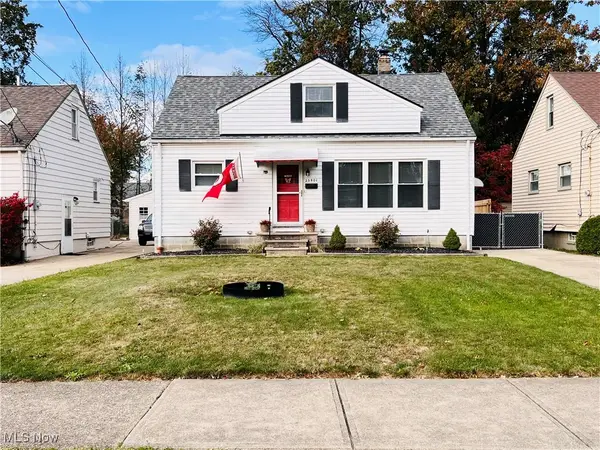 $199,999Active3 beds 1 baths1,920 sq. ft.
$199,999Active3 beds 1 baths1,920 sq. ft.25401 Farringdon Avenue, Euclid, OH 44132
MLS# 5168161Listed by: HOMESMART REAL ESTATE MOMENTUM LLC - New
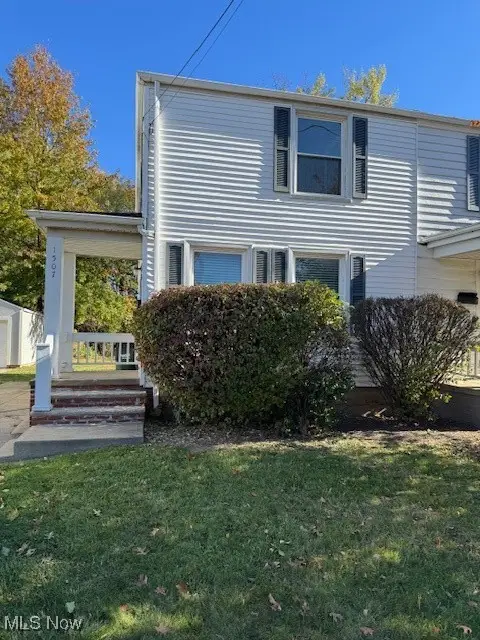 $69,900Active2 beds 1 baths
$69,900Active2 beds 1 baths1507 Babbitt Road, Euclid, OH 44132
MLS# 5168098Listed by: J. F. MORGAN & SONS, INC. - New
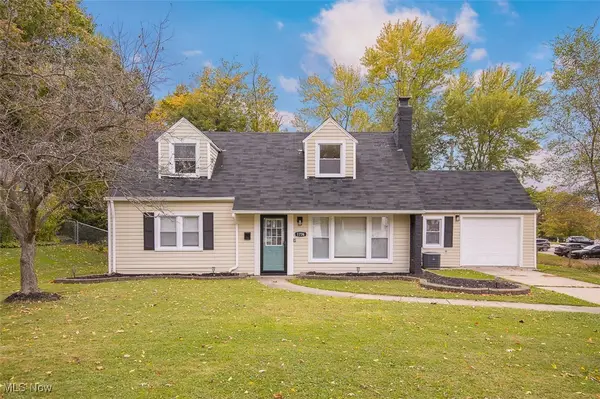 $209,900Active4 beds 2 baths1,485 sq. ft.
$209,900Active4 beds 2 baths1,485 sq. ft.1774 E 236 Street, Euclid, OH 44117
MLS# 5159478Listed by: KELLER WILLIAMS LIVING
