10606 South Street, Garrettsville, OH 44231
Local realty services provided by:Better Homes and Gardens Real Estate Central
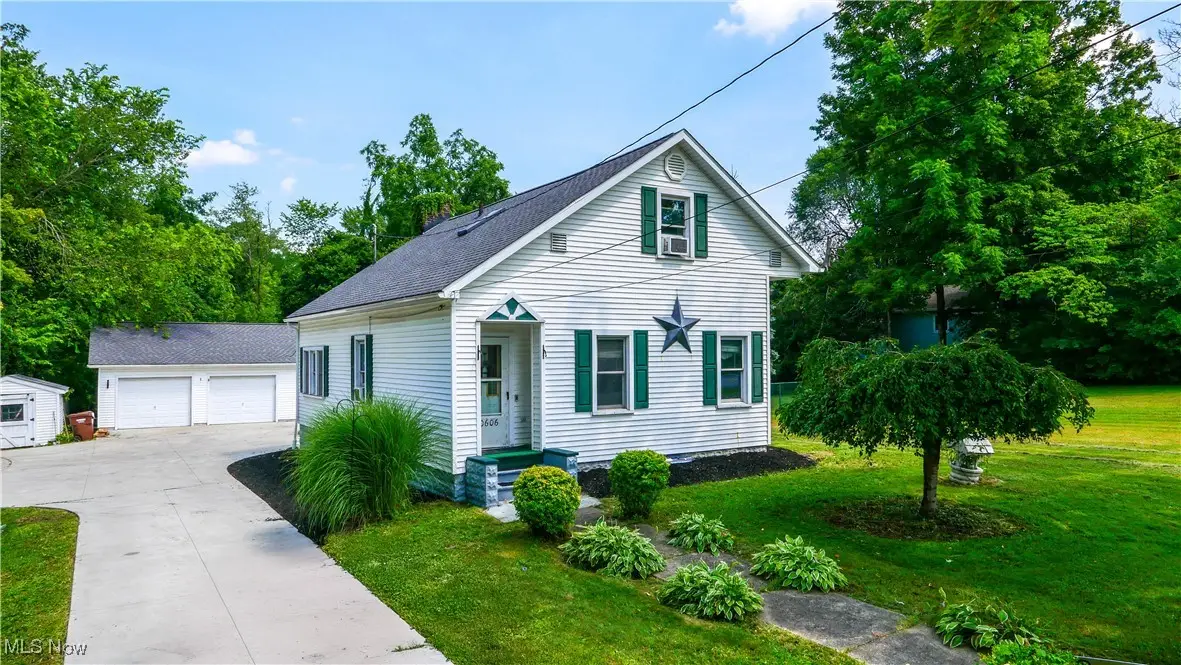

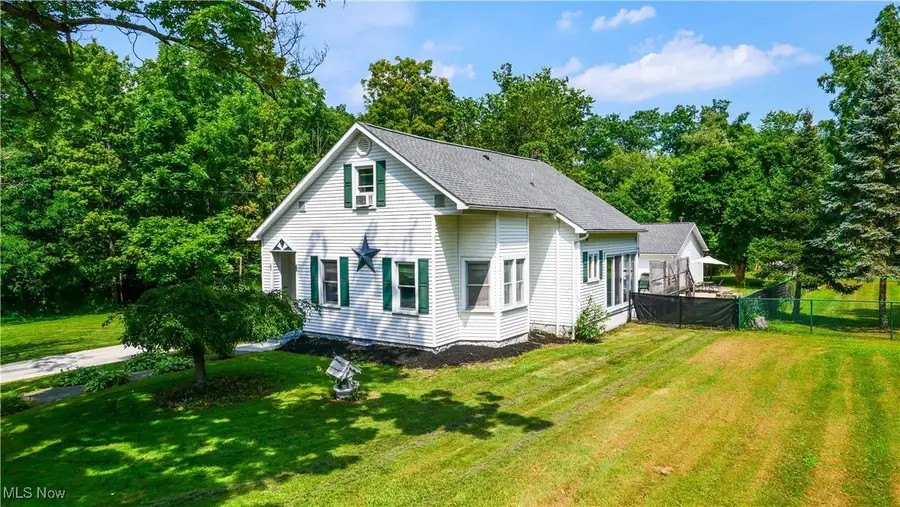
Listed by:kelly zander
Office:vincent patrick realty
MLS#:5143094
Source:OH_NORMLS
Price summary
- Price:$250,000
- Price per sq. ft.:$181.55
About this home
One-of-a-Kind Home in the Heart of Garrettsville! This charming century home offers a perfect blend of historic character and modern updates, all in a prime location—central to everything in town and next to Headwaters Trail! Enjoy being right on the parade route and surrounded by a strong sense of community. The outdoor living space is an entertainer’s dream, featuring a spacious deck, above-ground pool, multiple patio areas, and a fenced-in side yard for added privacy. A concrete driveway leads to a 40x28 heated garage that can fit up to 6 cars—perfect for a workshop, storage, or even an entertainment space. Inside, you’ll find a beautifully updated kitchen with stylish cabinetry, stainless steel appliances, and a large pantry closet. The adjoining dining area is filled with natural light. The first floor also includes a charming living room, bedroom and full bath, while the second floor offers two generously sized bedrooms and another full bath with a skylight. One of the bedrooms has been refreshed with new flooring and paint. The walk-out basement provides even more space for storage or potential living area. An enclosed porch doubles as a mudroom or pool supply space. This is a truly special property with unmatched charm, location, and versatility—don’t miss your chance to call it home!
Contact an agent
Home facts
- Year built:1905
- Listing Id #:5143094
- Added:20 day(s) ago
- Updated:August 15, 2025 at 07:13 AM
Rooms and interior
- Bedrooms:3
- Total bathrooms:2
- Full bathrooms:2
- Living area:1,377 sq. ft.
Heating and cooling
- Heating:Baseboard, Gas, Hot Water, Steam
Structure and exterior
- Roof:Asphalt
- Year built:1905
- Building area:1,377 sq. ft.
- Lot area:0.43 Acres
Utilities
- Water:Public
- Sewer:Public Sewer
Finances and disclosures
- Price:$250,000
- Price per sq. ft.:$181.55
- Tax amount:$2,501 (2024)
New listings near 10606 South Street
 $264,900Pending2 beds 1 baths1,344 sq. ft.
$264,900Pending2 beds 1 baths1,344 sq. ft.8069 Gotham Road, Garrettsville, OH 44231
MLS# 5146325Listed by: VINCENT PATRICK REALTY- New
 $369,000Active7 beds 3 baths2,610 sq. ft.
$369,000Active7 beds 3 baths2,610 sq. ft.8143 S Park Boulevard, Garrettsville, OH 44231
MLS# 5145794Listed by: REALTY TRUST SERVICES, LLC  $189,900Pending3 beds 2 baths1,304 sq. ft.
$189,900Pending3 beds 2 baths1,304 sq. ft.8218 Windham Street, Garrettsville, OH 44231
MLS# 5143302Listed by: VINCENT PATRICK REALTY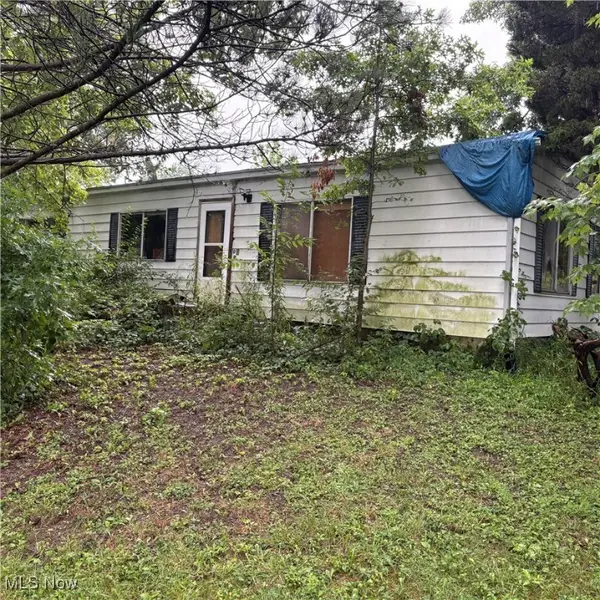 $89,900Active3 beds 1 baths960 sq. ft.
$89,900Active3 beds 1 baths960 sq. ft.8460 Gotham Road, Garrettsville, OH 44231
MLS# 5144623Listed by: MB REALTY GROUP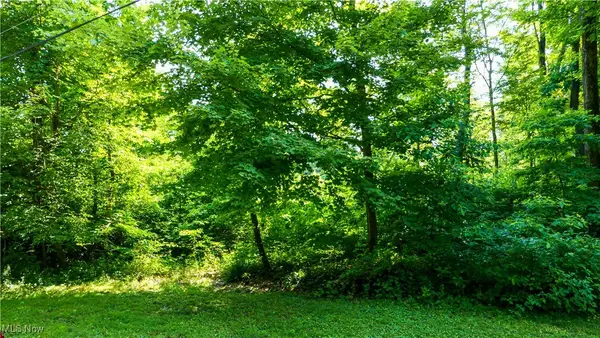 $74,900Pending5.94 Acres
$74,900Pending5.94 AcresV/l Fenstermaker Road, Garrettsville, OH 44231
MLS# 5140362Listed by: VINCENT PATRICK REALTY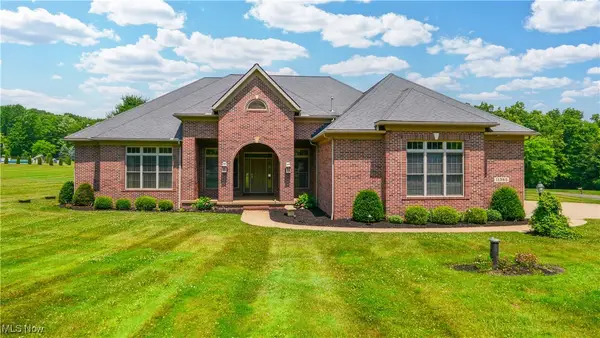 $700,000Active3 beds 3 baths5,108 sq. ft.
$700,000Active3 beds 3 baths5,108 sq. ft.11383 Rolling Meadows Drive, Garrettsville, OH 44231
MLS# 5136334Listed by: COLDWELL BANKER SCHMIDT REALTY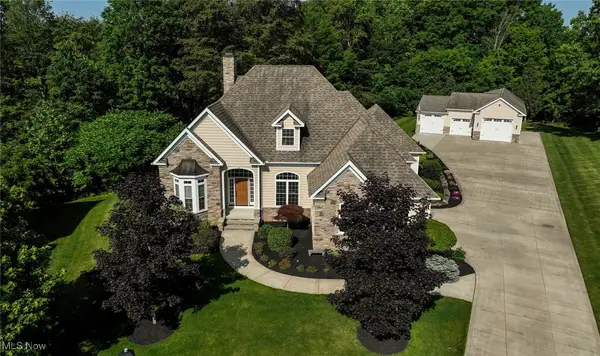 $795,000Active4 beds 5 baths4,440 sq. ft.
$795,000Active4 beds 5 baths4,440 sq. ft.8540 Riverview Drive, Garrettsville, OH 44231
MLS# 5134091Listed by: RE/MAX TRADITIONS $260,000Active1 beds 1 baths1,140 sq. ft.
$260,000Active1 beds 1 baths1,140 sq. ft.18386 Mill Road, Garrettsville, OH 44231
MLS# 5133939Listed by: COLDWELL BANKER SCHMIDT REALTY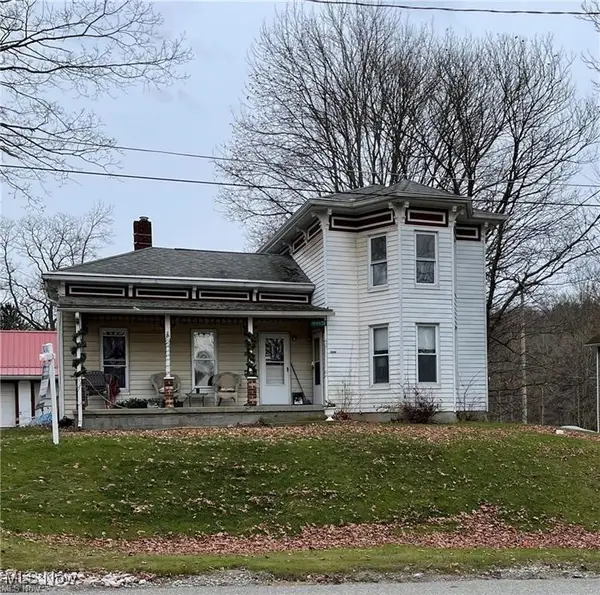 $260,000Active2 beds 1 baths1,385 sq. ft.
$260,000Active2 beds 1 baths1,385 sq. ft.16169 Mccall Road, Garrettsville, OH 44231
MLS# 5133513Listed by: COLDWELL BANKER SCHMIDT REALTY
