8540 Riverview Drive, Garrettsville, OH 44231
Local realty services provided by:Better Homes and Gardens Real Estate Central
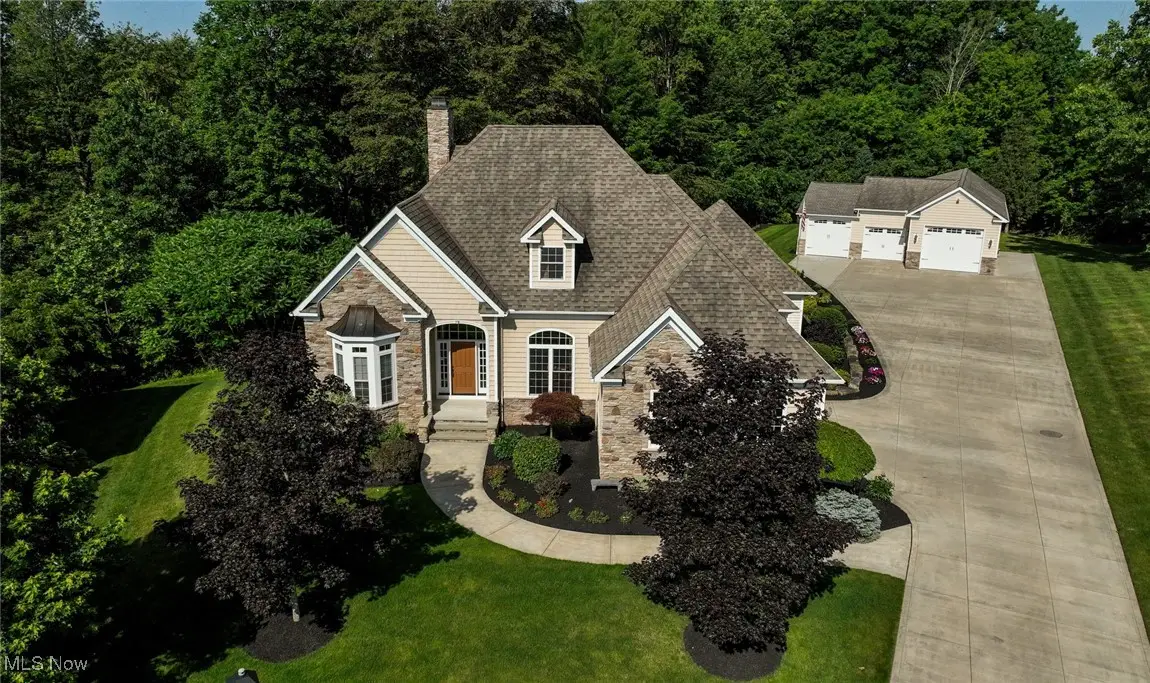
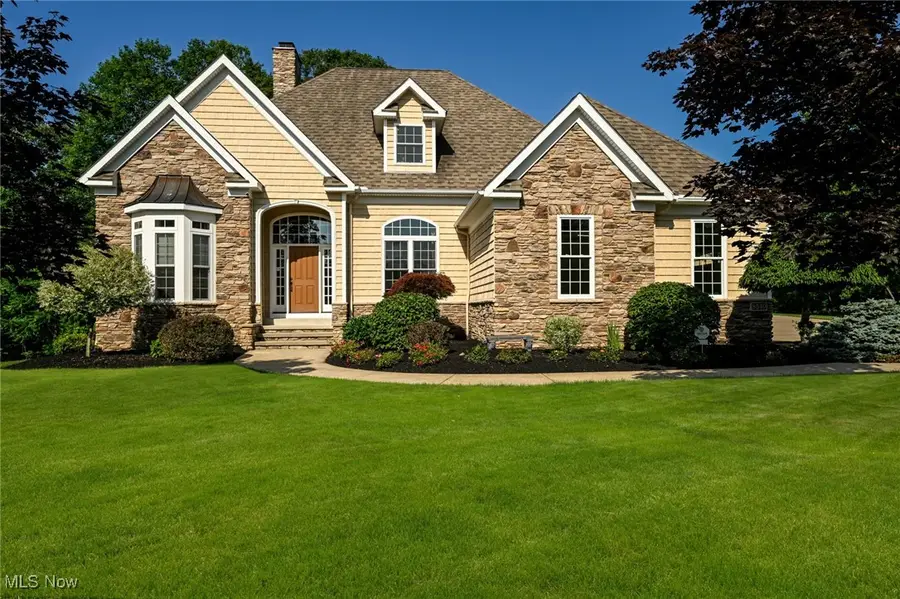
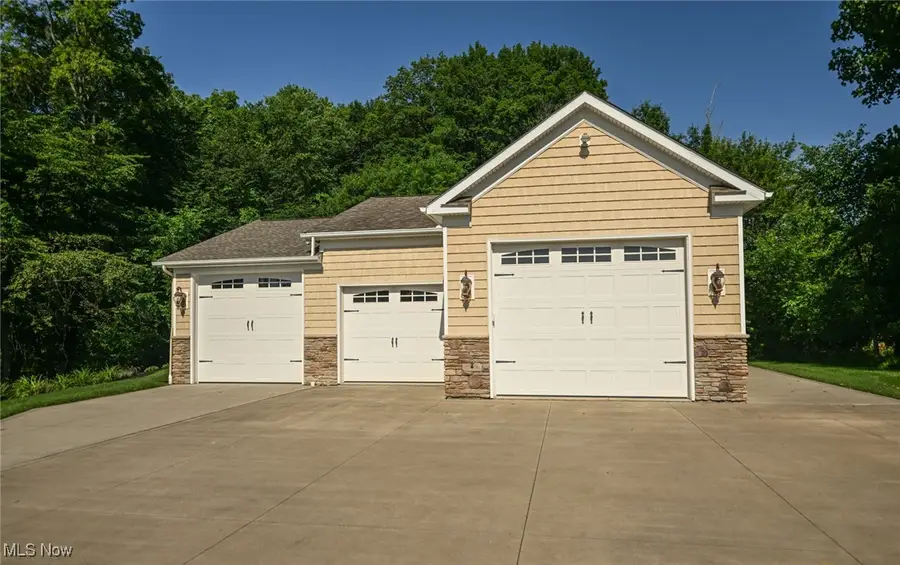
Listed by:brant jessel
Office:re/max traditions
MLS#:5134091
Source:OH_NORMLS
Price summary
- Price:$795,000
- Price per sq. ft.:$179.05
- Monthly HOA dues:$20
About this home
Breathtaking home on picturesque location overlooking the confluence of Eagle Creek and Camp Creek. A car collector's dream w/a 1,600 sq. ft. HEATED WORKSHOP / GARAGE / MUSEUM featuring 3 front facing bays with overhead doors, a half bath, as well as a rear bay with overhead door. Room for at least 10 vehicles. The home is designed to offer all of the privacy a nature-lover desires, and provides all of the Bells and Whistles you can imagine. The home is a walk-out ranch offering over 4,400 square feet of quality finished living space, a walkout covered patio off the lower level and a covered deck off the main level. The Main Level: The quality hardwood flooring shows its beauty with natural light from the oversized windows, especially in the Great Room, which features a black walnut and glass fireplace surround and a formal dining area. The primary bedroom also features gorgeous black walnut and glass shelving, a full en-suite with two walk-in closets, and a bathroom featuring radiant floor heat, a shower, lav, garden tub and large vanity. The other two bedrooms on this level have an adjoining full bath. There home office is off the entry area. The kitchen, easily accessed off the garage, features quality cabinetry, granite counters with seating, and informal dining area. Rounding out the first floor is the laundry room and a half bath. The lower level walkout is worthy of being called a home itself. Appx. 2,000 square feet of finished area and additional unfinished storage area. There is a wet bar / soda fountain with seating, a media room, an exercise room, a large entertainment area with access to the lower level covered patio. There is a 4th bedroom on the lower level, also with an adjoining full bath. There is another full bath on this level off of the exercise room. Electrical outage? A whole-house generator will keep the power on. The main bay is 63'x29' with a half bath, bay 2 is 56' x13', and rear bay is 27'x10'. ADJOINING LOT AVAILABLE.
Contact an agent
Home facts
- Year built:2007
- Listing Id #:5134091
- Added:50 day(s) ago
- Updated:August 15, 2025 at 02:10 PM
Rooms and interior
- Bedrooms:4
- Total bathrooms:5
- Full bathrooms:4
- Half bathrooms:1
- Living area:4,440 sq. ft.
Heating and cooling
- Cooling:Central Air
- Heating:Forced Air, Gas, Radiant, Zoned
Structure and exterior
- Roof:Asphalt, Fiberglass
- Year built:2007
- Building area:4,440 sq. ft.
- Lot area:0.68 Acres
Utilities
- Water:Public
- Sewer:Public Sewer
Finances and disclosures
- Price:$795,000
- Price per sq. ft.:$179.05
- Tax amount:$5,674 (2023)
New listings near 8540 Riverview Drive
 $264,900Pending2 beds 1 baths1,344 sq. ft.
$264,900Pending2 beds 1 baths1,344 sq. ft.8069 Gotham Road, Garrettsville, OH 44231
MLS# 5146325Listed by: VINCENT PATRICK REALTY- New
 $369,000Active7 beds 3 baths2,610 sq. ft.
$369,000Active7 beds 3 baths2,610 sq. ft.8143 S Park Boulevard, Garrettsville, OH 44231
MLS# 5145794Listed by: REALTY TRUST SERVICES, LLC  $189,900Pending3 beds 2 baths1,304 sq. ft.
$189,900Pending3 beds 2 baths1,304 sq. ft.8218 Windham Street, Garrettsville, OH 44231
MLS# 5143302Listed by: VINCENT PATRICK REALTY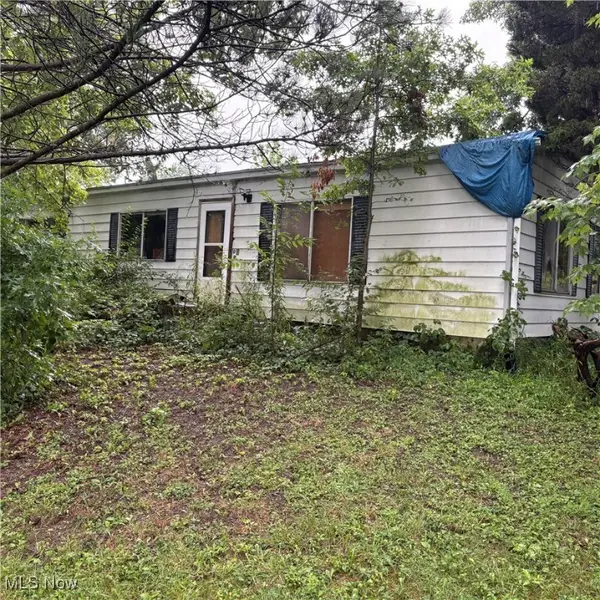 $89,900Active3 beds 1 baths960 sq. ft.
$89,900Active3 beds 1 baths960 sq. ft.8460 Gotham Road, Garrettsville, OH 44231
MLS# 5144623Listed by: MB REALTY GROUP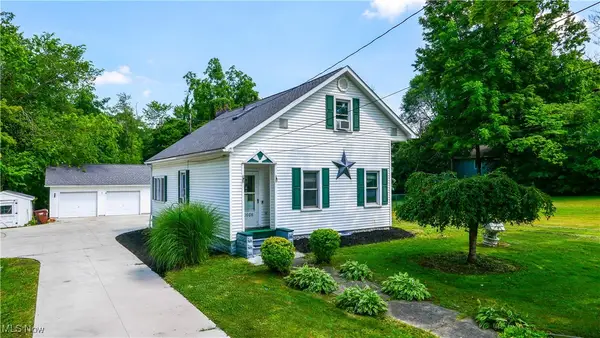 $250,000Pending3 beds 2 baths1,377 sq. ft.
$250,000Pending3 beds 2 baths1,377 sq. ft.10606 South Street, Garrettsville, OH 44231
MLS# 5143094Listed by: VINCENT PATRICK REALTY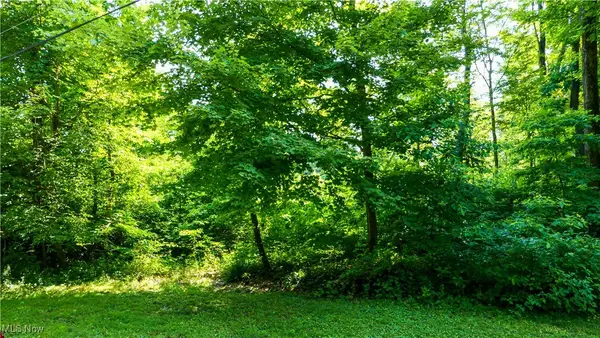 $74,900Pending5.94 Acres
$74,900Pending5.94 AcresV/l Fenstermaker Road, Garrettsville, OH 44231
MLS# 5140362Listed by: VINCENT PATRICK REALTY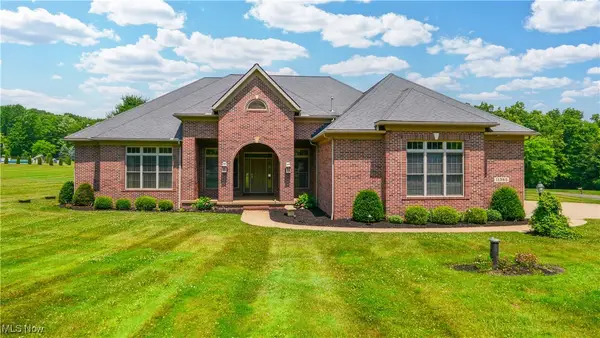 $700,000Active3 beds 3 baths5,108 sq. ft.
$700,000Active3 beds 3 baths5,108 sq. ft.11383 Rolling Meadows Drive, Garrettsville, OH 44231
MLS# 5136334Listed by: COLDWELL BANKER SCHMIDT REALTY $260,000Active1 beds 1 baths1,140 sq. ft.
$260,000Active1 beds 1 baths1,140 sq. ft.18386 Mill Road, Garrettsville, OH 44231
MLS# 5133939Listed by: COLDWELL BANKER SCHMIDT REALTY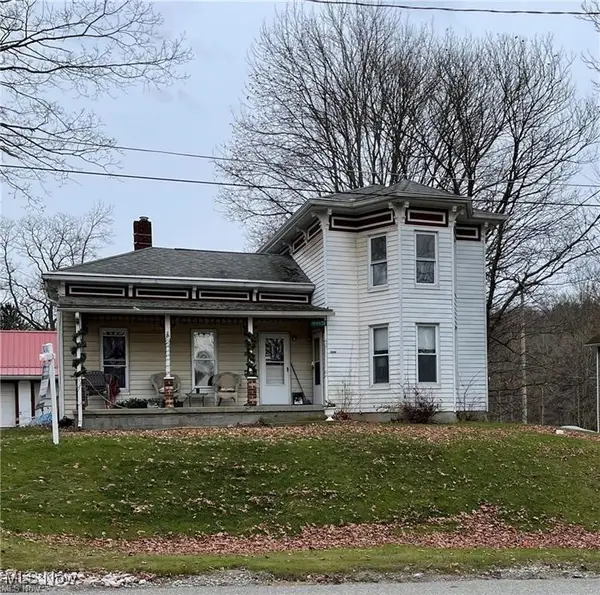 $260,000Active2 beds 1 baths1,385 sq. ft.
$260,000Active2 beds 1 baths1,385 sq. ft.16169 Mccall Road, Garrettsville, OH 44231
MLS# 5133513Listed by: COLDWELL BANKER SCHMIDT REALTY
