710 Robley Lane, Gates Mills, OH 44040
Local realty services provided by:Better Homes and Gardens Real Estate Central
Listed by:karen a eagle
Office:elite sotheby's international realty
MLS#:5160781
Source:OH_NORMLS
Price summary
- Price:$308,000
- Price per sq. ft.:$192.5
About this home
Welcome to this well-kept and charming ranch in the heart of Mayfield Village, tucked away in a peaceful neighborhood yet just minutes from restaurants, grocery stores, and shopping. This delightful three-bedroom, 1.5-bath home offers both comfort and convenience with a spacious, easy one-floor design. Step inside from the covered front porch to a welcoming foyer that flows into a bright, well-sized kitchen with a cozy dining nook filled with natural light. The kitchen opens to family room featuring high ceilings, wood-burning fireplace with brick surround and wall of windows overlooking the backyard. A bonus four-season room with sliding doors provides the perfect spot to relax, entertain, or enjoy views of every season. The opposite wing of the home features three comfortable bedrooms with fresh paint and hardwood floors, plus a stylishly updated bath with a walk-in shower and new tile. There is also an additional laundry hookup available in the third bedroom. The lower level offers abundant storage and potential for additional flex space. Outdoors, the oversized backyard is shaded with mature trees, creating a peaceful setting to enjoy year-round. Meticulously maintained and filled with natural charm, this ranch is the perfect combination of cozy character and smart updates—an opportunity not to be missed in Mayfield Village!
Contact an agent
Home facts
- Year built:1957
- Listing ID #:5160781
- Added:2 day(s) ago
- Updated:October 06, 2025 at 01:37 AM
Rooms and interior
- Bedrooms:3
- Total bathrooms:2
- Full bathrooms:1
- Half bathrooms:1
- Living area:1,600 sq. ft.
Heating and cooling
- Cooling:Central Air
- Heating:Forced Air
Structure and exterior
- Roof:Asphalt
- Year built:1957
- Building area:1,600 sq. ft.
- Lot area:0.54 Acres
Utilities
- Water:Public
- Sewer:Public Sewer
Finances and disclosures
- Price:$308,000
- Price per sq. ft.:$192.5
- Tax amount:$4,325 (2024)
New listings near 710 Robley Lane
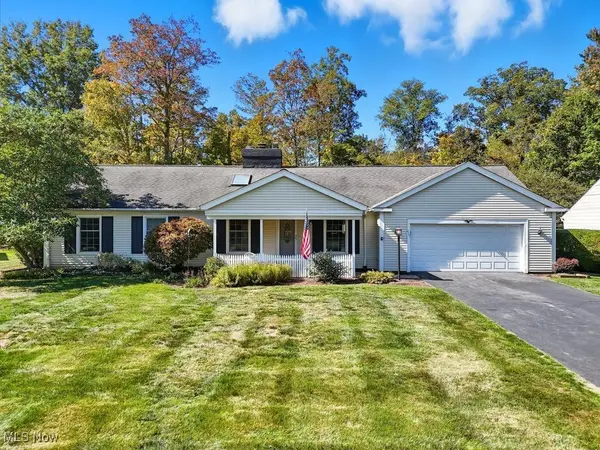 $308,000Pending3 beds 2 baths1,600 sq. ft.
$308,000Pending3 beds 2 baths1,600 sq. ft.710 Robley Lane, Gates Mills, OH 44040
MLS# 5160781Listed by: ELITE SOTHEBY'S INTERNATIONAL REALTY- Open Sat, 1 to 3pmNew
 $450,000Active5 beds 6 baths7,304 sq. ft.
$450,000Active5 beds 6 baths7,304 sq. ft.7060 Gates Road, Gates Mills, OH 44040
MLS# 5159922Listed by: KELLER WILLIAMS GREATER METROPOLITAN 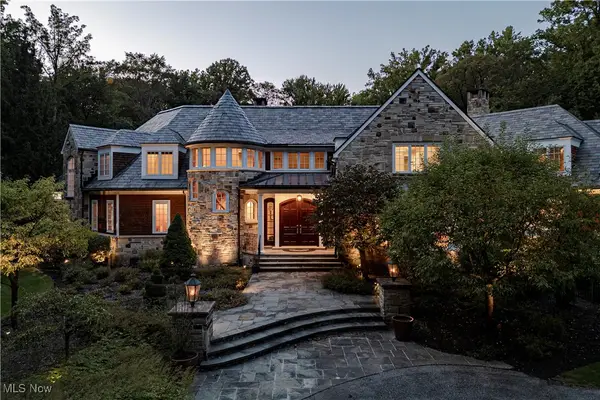 $4,595,000Active6 beds 8 baths14,995 sq. ft.
$4,595,000Active6 beds 8 baths14,995 sq. ft.7955 Gray Eagle Chase, Gates Mills, OH 44040
MLS# 5155188Listed by: KELLER WILLIAMS GREATER METROPOLITAN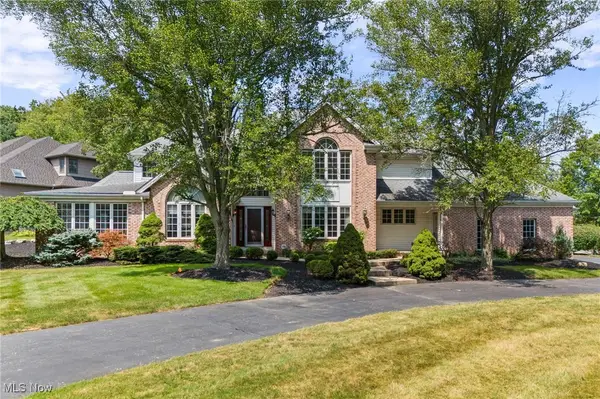 $724,900Active4 beds 5 baths4,025 sq. ft.
$724,900Active4 beds 5 baths4,025 sq. ft.800 Hardwood Court, Gates Mills, OH 44040
MLS# 5147690Listed by: EXP REALTY, LLC.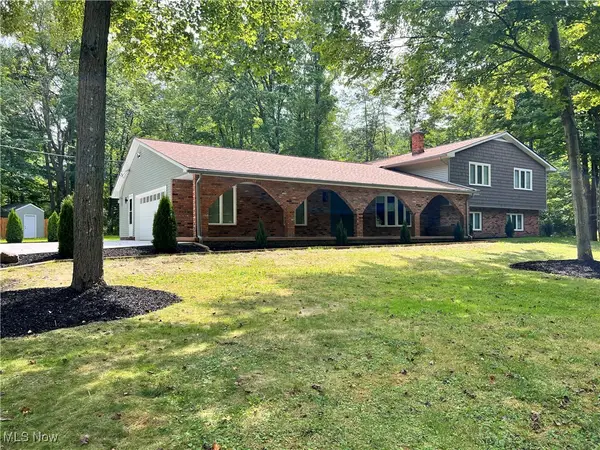 $759,000Active4 beds 4 baths
$759,000Active4 beds 4 baths704 Echo Drive, Gates Mills, OH 44040
MLS# 5144426Listed by: LOCAL-N-GLOBAL REALTY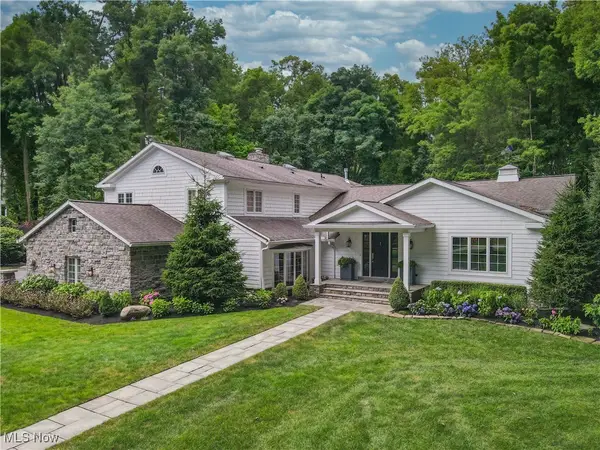 $1,499,000Pending5 beds 6 baths6,256 sq. ft.
$1,499,000Pending5 beds 6 baths6,256 sq. ft.1776 Chartley Road, Gates Mills, OH 44040
MLS# 5139336Listed by: ELITE SOTHEBY'S INTERNATIONAL REALTY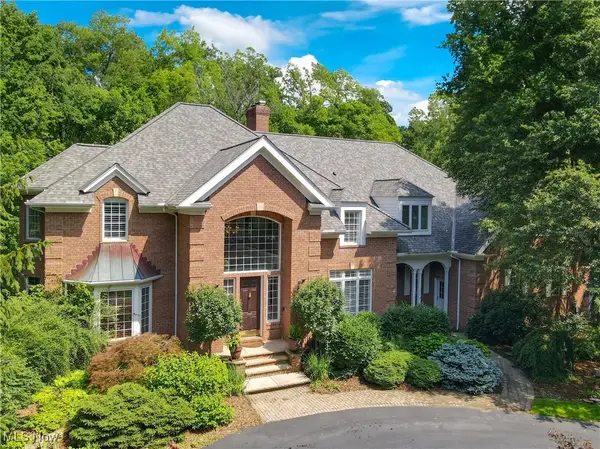 $1,599,999Active4 beds 5 baths7,396 sq. ft.
$1,599,999Active4 beds 5 baths7,396 sq. ft.860 W Hill Drive, Gates Mills, OH 44040
MLS# 5133470Listed by: BERKSHIRE HATHAWAY HOMESERVICES PROFESSIONAL REALTY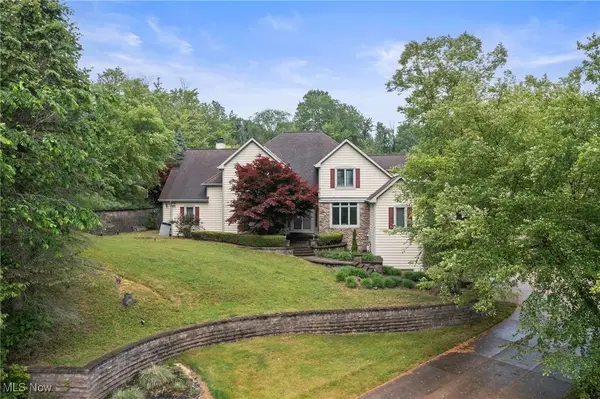 $975,000Active4 beds 7 baths5,056 sq. ft.
$975,000Active4 beds 7 baths5,056 sq. ft.769 Village Trail, Gates Mills, OH 44040
MLS# 5126119Listed by: CENTURY 21 PREMIERE PROPERTIES, INC.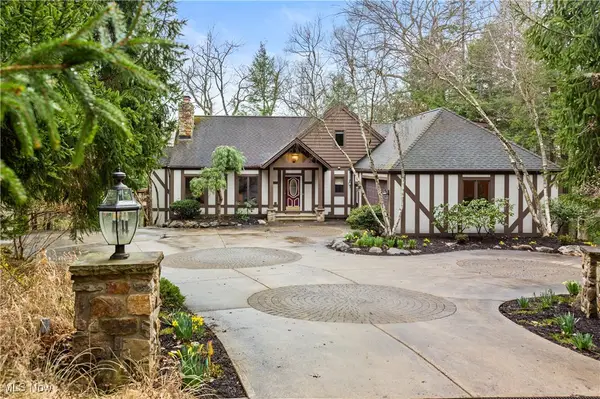 $799,900Active4 beds 4 baths3,699 sq. ft.
$799,900Active4 beds 4 baths3,699 sq. ft.1364 Echo Glen, Gates Mills, OH 44040
MLS# 5130766Listed by: KELLER WILLIAMS GREATER CLEVELAND NORTHEAST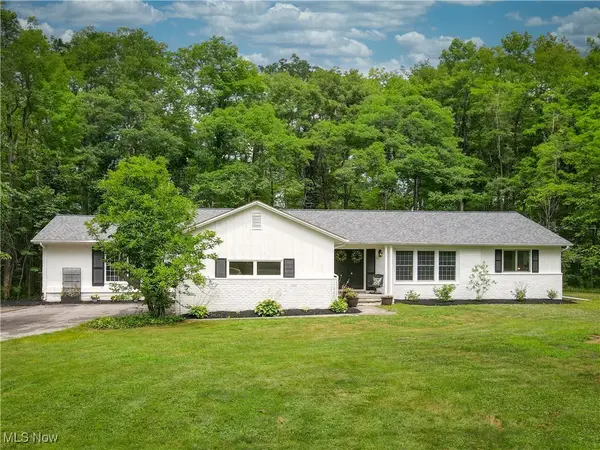 $435,000Pending3 beds 2 baths2,245 sq. ft.
$435,000Pending3 beds 2 baths2,245 sq. ft.7959 Gates Mills Estates, Gates Mills, OH 44040
MLS# 5139730Listed by: ELITE SOTHEBY'S INTERNATIONAL REALTY
