505 Woodside Sw Street, Hartville, OH 44632
Local realty services provided by:Better Homes and Gardens Real Estate Central
Listed by:jack w kiko
Office:kiko
MLS#:5127125
Source:OH_NORMLS
Price summary
- Price:$347,500
- Price per sq. ft.:$142.59
About this home
3-Bedroom Ranch Home in Lake Local Schools, Two Car Garage - 2,437 S.F.
Located on a quiet dead-end street in the Lake Local School District, 3-bedroom, 2.5 bath home offers practical living space. The main level features a functional layout with a comfortable living room, an eat-in kitchen with Schrock cabinetry with corian counter tops, Lg. formal dining room, nice size owner suite with walk in private bathroom with double vanity with corian counter tops, shower and jetted tub along with a private home office with separate entrance. Two other bedrooms, full bath, three seasons room and plenty of storage space complete the main level. The divided finished lower level adds valuable living space with a rec room, bar area, and a half bathroom ideal for entertaining, a home office, or a playroom. Attached two car garage and utility rooms. Nice private yard that is surrounded by trees, deck that overlooks the side yard and gazebo. Recent updates include two furnaces and ac units. Call to schedule your showing today.
Contact an agent
Home facts
- Year built:1956
- Listing ID #:5127125
- Added:119 day(s) ago
- Updated:September 30, 2025 at 02:14 PM
Rooms and interior
- Bedrooms:3
- Total bathrooms:3
- Full bathrooms:2
- Half bathrooms:1
- Living area:2,437 sq. ft.
Heating and cooling
- Cooling:Central Air
- Heating:Forced Air, Gas
Structure and exterior
- Roof:Shingle
- Year built:1956
- Building area:2,437 sq. ft.
- Lot area:0.67 Acres
Utilities
- Water:Well
- Sewer:Septic Tank
Finances and disclosures
- Price:$347,500
- Price per sq. ft.:$142.59
- Tax amount:$3,010 (2024)
New listings near 505 Woodside Sw Street
- New
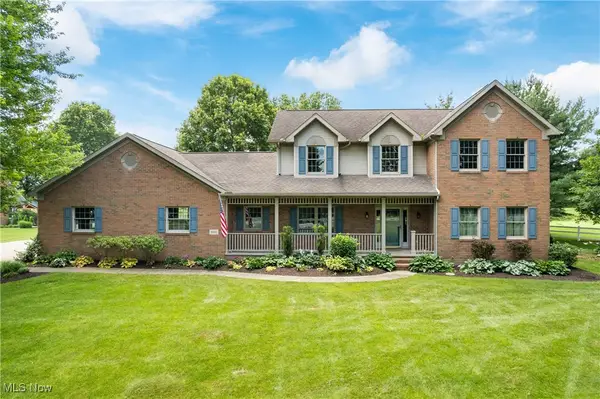 $597,500Active5 beds 4 baths3,172 sq. ft.
$597,500Active5 beds 4 baths3,172 sq. ft.6180 Edison Ne Street, Hartville, OH 44632
MLS# 5159400Listed by: TARTER REALTY - Open Sun, 1 to 2:30pmNew
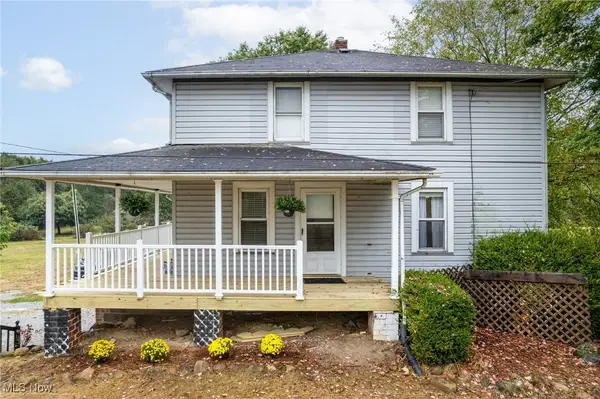 $329,000Active4 beds 2 baths2,156 sq. ft.
$329,000Active4 beds 2 baths2,156 sq. ft.3990 Edison Ne Street, Hartville, OH 44632
MLS# 5158197Listed by: EXP REALTY, LLC. 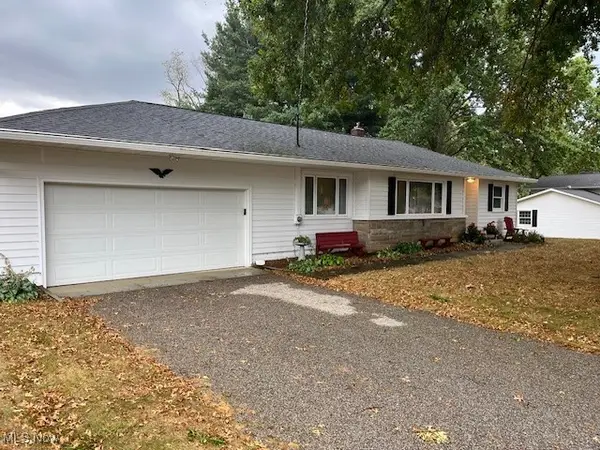 $240,000Pending3 beds 1 baths1,597 sq. ft.
$240,000Pending3 beds 1 baths1,597 sq. ft.9790` Smithdale Ne Avenue, Hartville, OH 44632
MLS# 5158907Listed by: HAYES REALTY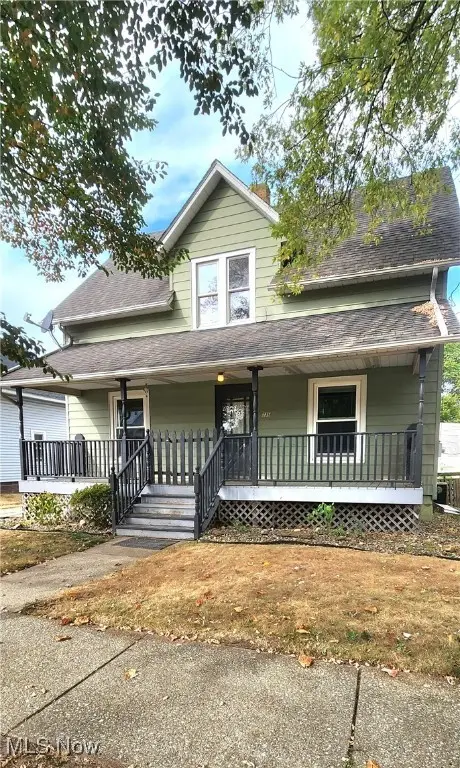 $165,000Pending3 beds 1 baths1,445 sq. ft.
$165,000Pending3 beds 1 baths1,445 sq. ft.335 W Maple Street, Hartville, OH 44632
MLS# 5158616Listed by: XRE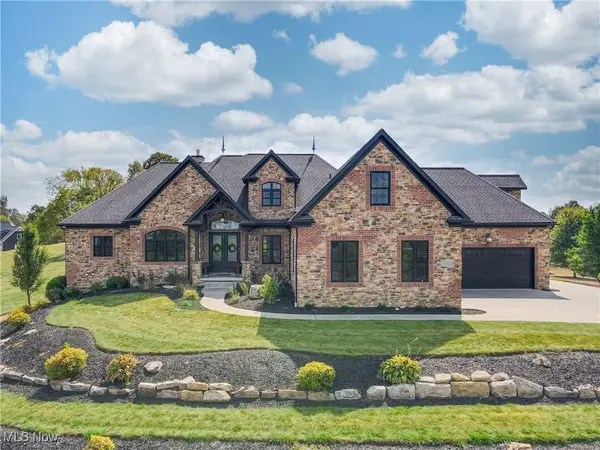 $1,395,000Pending6 beds 4 baths6,009 sq. ft.
$1,395,000Pending6 beds 4 baths6,009 sq. ft.2574 Kim Ne Street, Hartville, OH 44632
MLS# 5151764Listed by: KELLER WILLIAMS CHERVENIC RLTY $99,900Active0.83 Acres
$99,900Active0.83 Acres747 Grandview Circle, Hartville, OH 44632
MLS# 5157352Listed by: KELLER WILLIAMS LEGACY GROUP REALTY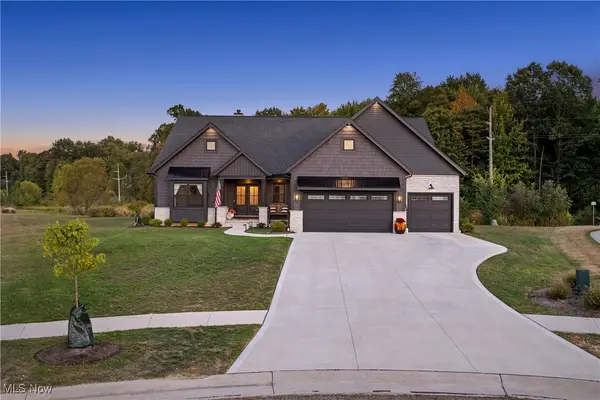 $684,900Pending3 beds 3 baths2,764 sq. ft.
$684,900Pending3 beds 3 baths2,764 sq. ft.310 Heatherby Ne Lane, Hartville, OH 44632
MLS# 5156399Listed by: CUTLER REAL ESTATE $255,000Pending3 beds 1 baths1,578 sq. ft.
$255,000Pending3 beds 1 baths1,578 sq. ft.3135 Nimishillen Church Ne Road, Hartville, OH 44632
MLS# 5155241Listed by: HIGH POINT REAL ESTATE GROUP $625,000Active3 beds 4 baths3,311 sq. ft.
$625,000Active3 beds 4 baths3,311 sq. ft.545 E Maple Street, Hartville, OH 44632
MLS# 5155016Listed by: KELLER WILLIAMS LEGACY GROUP REALTY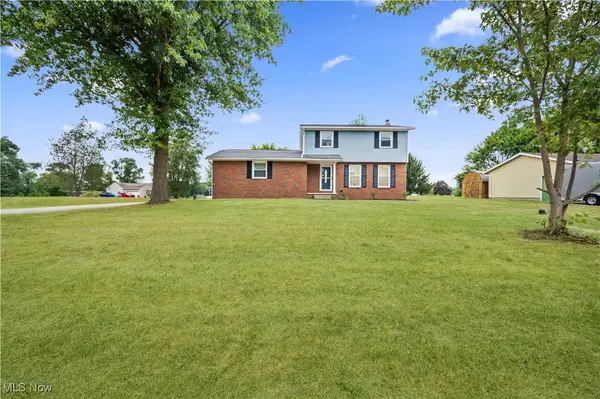 $275,000Pending3 beds 2 baths1,560 sq. ft.
$275,000Pending3 beds 2 baths1,560 sq. ft.14865 Millrich Ne Circle, Hartville, OH 44632
MLS# 5155486Listed by: PLUM TREE REALTY, LLC
