669 S Prospect Avenue, Hartville, OH 44632
Local realty services provided by:Better Homes and Gardens Real Estate Central
669 S Prospect Avenue,Hartville, OH 44632
$520,000
- 3 Beds
- 3 Baths
- 3,087 sq. ft.
- Single family
- Pending
Listed by:jeff worthington
Office:cutler real estate
MLS#:5144985
Source:OH_NORMLS
Price summary
- Price:$520,000
- Price per sq. ft.:$168.45
About this home
Tired of cookie-cutter homes? This exquisite property boasts a stunning, updated kitchen featuring custom cabinetry, luxurious marble counters & backsplash, a high-end Viking gas cooktop, double Thermador electric ovens, a Sub-Zero fridge, built-in seating, pantry, & an oversized sink - perfect for all your culinary creations. Next to the kitchen is a cozy library/study with french doors & built-in cabinetry. The formal dining room connects to the huge living room, which showcases hardwood floors, a wood burning fireplace, architectural mantel & moulding, built-in cabinets & bookcases, & leads out to the sunroom with heated floors, newer Anderson windows, & french doors that open to a spacious patio & beautifully landscaped yard. The fenced back yard has mature trees & a firepit, offering an ideal setting for outdoor relaxation throughout all seasons. Picture windows in the living room, kitchen, & library/study have all been updated (2017).
The 2nd floor offers 3 spacious bedrooms: the primary bedroom has been remodeled to include custom built-in cabinetry & ample closet space, & includes an ensuite bath featuring a double vanity with marble countertops, spacious walk-in shower, & heated jetted tub. Sizeable 2nd & 3rd bedrooms with large closets, a completely remodeled full bath with tile shower & heated floors, & a 2nd floor laundry plus folding closet complete the 2nd floor.
In the lower level you will find an oversized rec room with a wood burning fireplace as well as a full bath & a large utility room. Attached 1 ½ car garage with newer opener & man door. Additionally, there is a heated detached 2 or 3 car garage with 2 new man doors, ideal for extra vehicles or a workshop space, with a 2nd floor that provides an excellent area for a hobby room or additional storage, or could be converted to an office if heating added to the 2nd floor.
There is so much more that you need to see in person, contact us today for a private showing!
Contact an agent
Home facts
- Year built:1948
- Listing ID #:5144985
- Added:60 day(s) ago
- Updated:October 01, 2025 at 07:18 AM
Rooms and interior
- Bedrooms:3
- Total bathrooms:3
- Full bathrooms:2
- Half bathrooms:1
- Living area:3,087 sq. ft.
Heating and cooling
- Cooling:Central Air
- Heating:Fireplaces, Forced Air, Gas
Structure and exterior
- Roof:Asphalt, Fiberglass
- Year built:1948
- Building area:3,087 sq. ft.
- Lot area:0.85 Acres
Utilities
- Water:Well
- Sewer:Septic Tank
Finances and disclosures
- Price:$520,000
- Price per sq. ft.:$168.45
- Tax amount:$7,496 (2024)
New listings near 669 S Prospect Avenue
- New
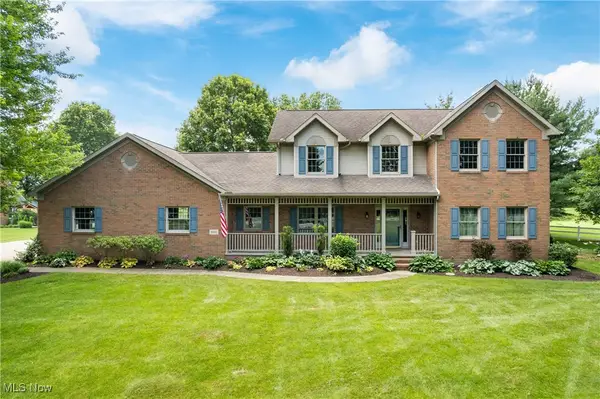 $597,500Active5 beds 4 baths3,172 sq. ft.
$597,500Active5 beds 4 baths3,172 sq. ft.6180 Edison Ne Street, Hartville, OH 44632
MLS# 5159400Listed by: TARTER REALTY - Open Sun, 1 to 2:30pmNew
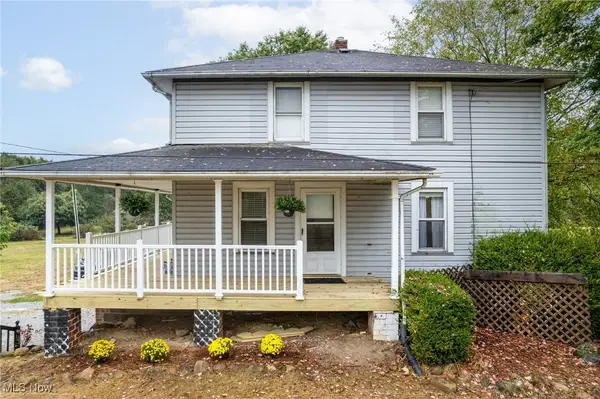 $329,000Active4 beds 2 baths2,156 sq. ft.
$329,000Active4 beds 2 baths2,156 sq. ft.3990 Edison Ne Street, Hartville, OH 44632
MLS# 5158197Listed by: EXP REALTY, LLC. 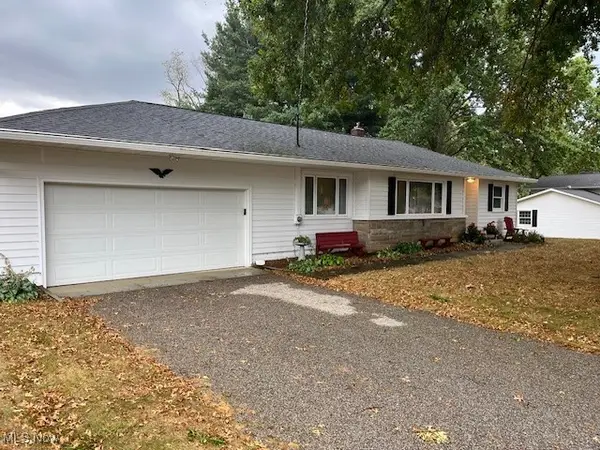 $240,000Pending3 beds 1 baths1,597 sq. ft.
$240,000Pending3 beds 1 baths1,597 sq. ft.9790` Smithdale Ne Avenue, Hartville, OH 44632
MLS# 5158907Listed by: HAYES REALTY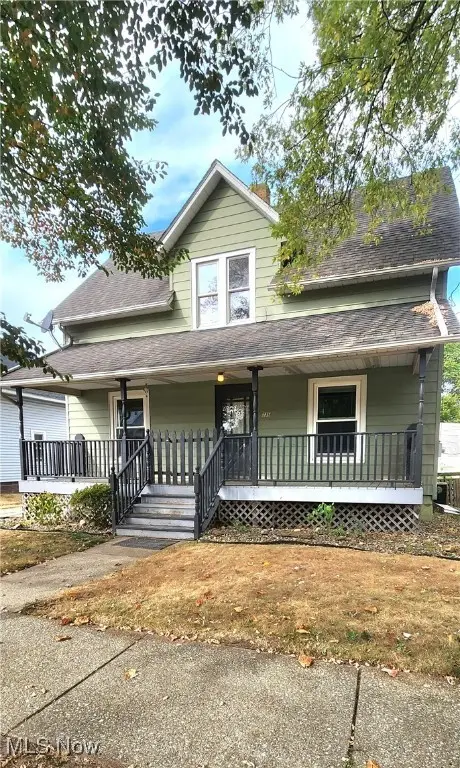 $165,000Pending3 beds 1 baths1,445 sq. ft.
$165,000Pending3 beds 1 baths1,445 sq. ft.335 W Maple Street, Hartville, OH 44632
MLS# 5158616Listed by: XRE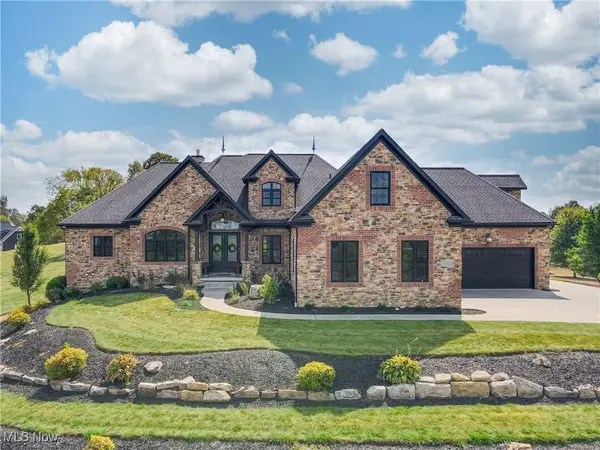 $1,395,000Pending6 beds 4 baths6,009 sq. ft.
$1,395,000Pending6 beds 4 baths6,009 sq. ft.2574 Kim Ne Street, Hartville, OH 44632
MLS# 5151764Listed by: KELLER WILLIAMS CHERVENIC RLTY $99,900Active0.83 Acres
$99,900Active0.83 Acres747 Grandview Circle, Hartville, OH 44632
MLS# 5157352Listed by: KELLER WILLIAMS LEGACY GROUP REALTY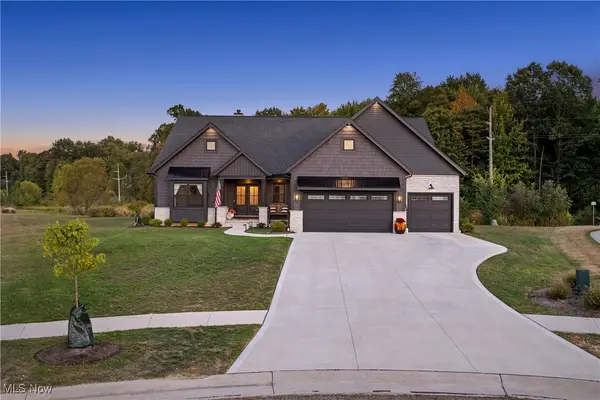 $684,900Pending3 beds 3 baths2,764 sq. ft.
$684,900Pending3 beds 3 baths2,764 sq. ft.310 Heatherby Ne Lane, Hartville, OH 44632
MLS# 5156399Listed by: CUTLER REAL ESTATE $255,000Pending3 beds 1 baths1,578 sq. ft.
$255,000Pending3 beds 1 baths1,578 sq. ft.3135 Nimishillen Church Ne Road, Hartville, OH 44632
MLS# 5155241Listed by: HIGH POINT REAL ESTATE GROUP $625,000Active3 beds 4 baths3,311 sq. ft.
$625,000Active3 beds 4 baths3,311 sq. ft.545 E Maple Street, Hartville, OH 44632
MLS# 5155016Listed by: KELLER WILLIAMS LEGACY GROUP REALTY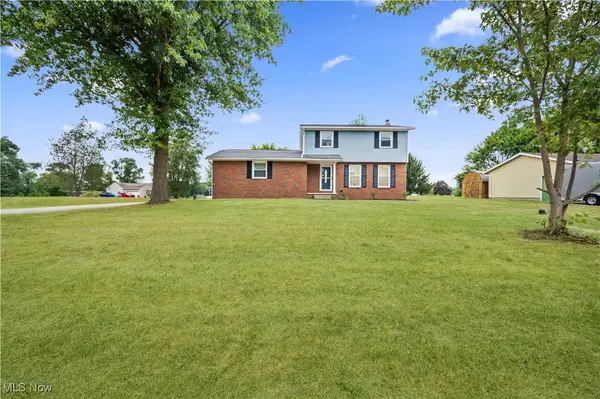 $275,000Pending3 beds 2 baths1,560 sq. ft.
$275,000Pending3 beds 2 baths1,560 sq. ft.14865 Millrich Ne Circle, Hartville, OH 44632
MLS# 5155486Listed by: PLUM TREE REALTY, LLC
