666 Strumbly Drive, Highland Heights, OH 44143
Local realty services provided by:Better Homes and Gardens Real Estate Central
Listed by:angie molitoris
Office:re/max crossroads properties
MLS#:5158594
Source:OH_NORMLS
Price summary
- Price:$390,000
- Price per sq. ft.:$192.69
About this home
Updated Brick Beauty * Ranch Style Home Offering 3 Bedrooms And 2.5 Bathrooms * Living Room Is Highlighted By A Remodeled Stone Fireplace And Gleaming Hardwood Flooring That Flow Throughout The Main Level * Eat In Kitchen With Quartz Countertops, Plenty Of Cabinet Space And A Dining Area * First Floor Laundry Room Comes Equipped With Side By Side Washer/Dryer And Soaking Sink, Plus Storage * Dining Room With Glass Sliding Door To Backyard Covered Patio, Also Stone Paver Patio And Beautifully Manicured Deep Parcel, And Storage Shed * Lower Level Is Finished (Approx 700 SQ Ft) And Currently Being Used As A Bedroom, Although Could Be Your Recreation Room/Family Room, Lower Level Has A Huge Second Full Bathroom * The Other Half Of The Basement Is Great For Storage With A Wall Of Built In Shelving * Attached 2 Car Garage * Freshly Painted * New Roof April 2025 * Furnace And Air Conditioning New 2018 * Newer Hot Water Tank * Replacement Pella Windows Throughout * Newer Sliding Glass Door * Move In Ready * Call For A Showing Today!
Contact an agent
Home facts
- Year built:1960
- Listing ID #:5158594
- Added:6 day(s) ago
- Updated:September 30, 2025 at 02:14 PM
Rooms and interior
- Bedrooms:3
- Total bathrooms:3
- Full bathrooms:2
- Half bathrooms:1
- Living area:2,024 sq. ft.
Heating and cooling
- Cooling:Central Air
- Heating:Forced Air, Gas
Structure and exterior
- Roof:Asphalt, Fiberglass
- Year built:1960
- Building area:2,024 sq. ft.
- Lot area:0.47 Acres
Utilities
- Water:Public
- Sewer:Public Sewer
Finances and disclosures
- Price:$390,000
- Price per sq. ft.:$192.69
- Tax amount:$5,396 (2024)
New listings near 666 Strumbly Drive
- New
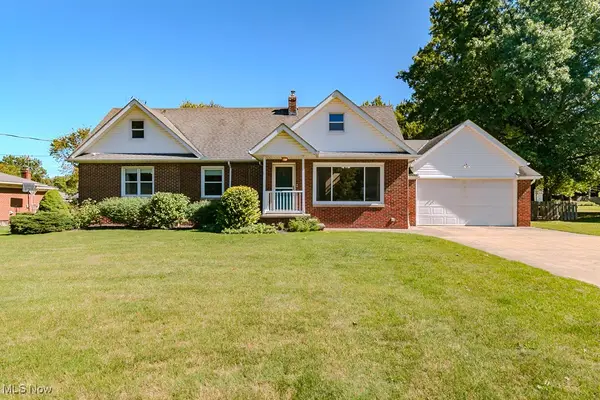 $387,000Active5 beds 4 baths4,420 sq. ft.
$387,000Active5 beds 4 baths4,420 sq. ft.711 Lander Road, Highland Heights, OH 44143
MLS# 5160563Listed by: PLATINUM REAL ESTATE - Open Tue, 12 to 2pmNew
 $427,900Active3 beds 2 baths2,532 sq. ft.
$427,900Active3 beds 2 baths2,532 sq. ft.1066 Eastlawn Drive, Highland Heights, OH 44143
MLS# 5158109Listed by: BERKSHIRE HATHAWAY HOMESERVICES PROFESSIONAL REALTY - New
 $525,000Active5 beds 3 baths3,276 sq. ft.
$525,000Active5 beds 3 baths3,276 sq. ft.595 Jefferson Drive, Highland Heights, OH 44143
MLS# 5160032Listed by: CENTURY 21 HOMESTAR - New
 $325,000Active3 beds 3 baths
$325,000Active3 beds 3 baths920 Rose Boulevard, Cleveland, OH 44143
MLS# 5157194Listed by: KELLER WILLIAMS CITYWIDE 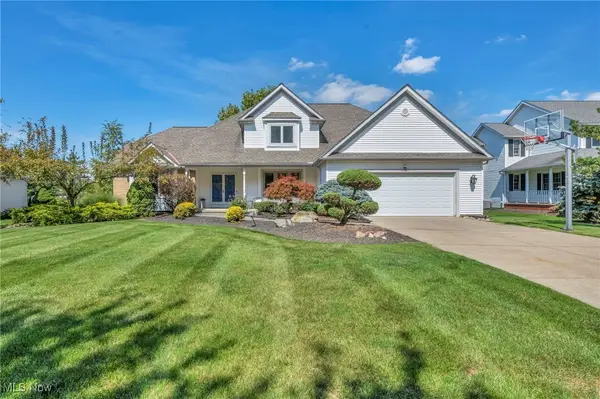 $679,900Active4 beds 4 baths4,894 sq. ft.
$679,900Active4 beds 4 baths4,894 sq. ft.6301 Kenarden Drive, Highland Heights, OH 44143
MLS# 5151856Listed by: ENGEL & VLKERS DISTINCT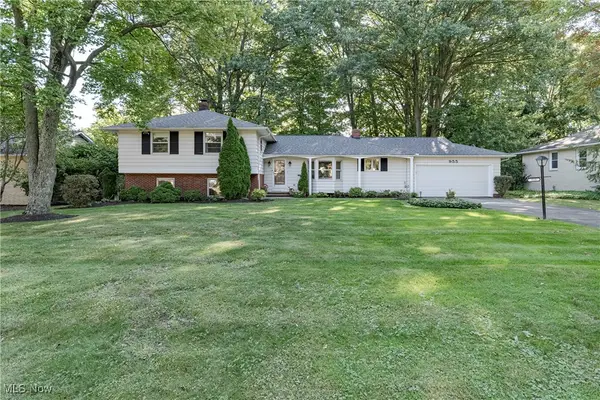 $375,000Pending4 beds 3 baths2,175 sq. ft.
$375,000Pending4 beds 3 baths2,175 sq. ft.955 Oakview Drive, Highland Heights, OH 44143
MLS# 5155079Listed by: KELLER WILLIAMS GREATER METROPOLITAN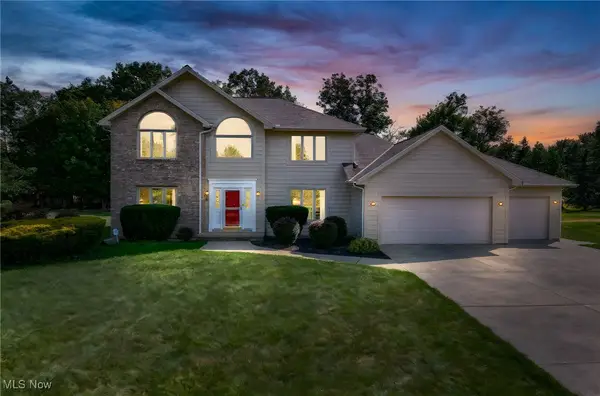 $569,000Pending4 beds 4 baths4,418 sq. ft.
$569,000Pending4 beds 4 baths4,418 sq. ft.5330 Charles Place, Highland Heights, OH 44143
MLS# 5143672Listed by: KELLER WILLIAMS GREATER METROPOLITAN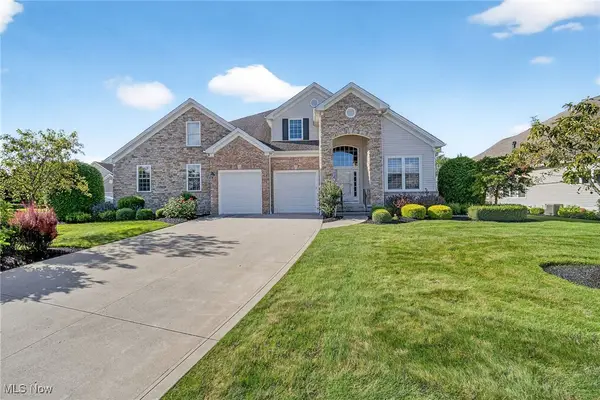 $599,900Pending3 beds 3 baths2,591 sq. ft.
$599,900Pending3 beds 3 baths2,591 sq. ft.397 E Inverness Drive, Highland Heights, OH 44143
MLS# 5152727Listed by: REAL OF OHIO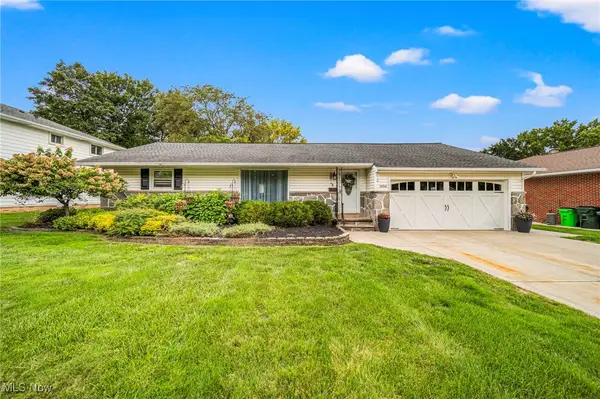 $435,000Pending3 beds 4 baths3,152 sq. ft.
$435,000Pending3 beds 4 baths3,152 sq. ft.1004 Barkston Drive, Highland Heights, OH 44143
MLS# 5151421Listed by: RE/MAX CROSSROADS PROPERTIES
