955 Oakview Drive, Highland Heights, OH 44143
Local realty services provided by:Better Homes and Gardens Real Estate Central
955 Oakview Drive,Highland Heights, OH 44143
$375,000
- 4 Beds
- 3 Baths
- - sq. ft.
- Single family
- Sold
Listed by:terry young
Office:keller williams greater metropolitan
MLS#:5155079
Source:OH_NORMLS
Sorry, we are unable to map this address
Price summary
- Price:$375,000
About this home
Welcome to 955 Oakview Dr, Highland Heights – a beautifully maintained split-level home on a peaceful, tree-lined street, offering space, style, and comfort for the whole family. Step into the welcoming foyer with slate tile flooring and feel instantly at home. To the right, the bright eat-in kitchen is a chef’s delight, featuring granite countertops, a stylish tile backsplash, stainless steel appliances, and a sunny bay-windowed dining area—perfect for casual family meals or morning coffee. Flowing seamlessly from the kitchen, the open-plan living and dining rooms offer rich hardwood floors, a large picture window, and sliding doors to the back deck, creating an effortless space for gatherings, homework sessions, or quiet family evenings. Upstairs, three spacious bedrooms with hardwood floors share a full bath, providing a comfortable retreat for children or guests. The lower level adds versatile living space with a cozy family room featuring a brick fireplace, built-ins, and sliding doors to the back patio—ideal for movie nights or entertaining friends. A fourth bedroom with an ensuite full bath and an additional half bath completes this level. The basement level offers laundry and abundant storage, keeping everyday living organized. Outside, the large, wooded backyard and inviting deck provide a private oasis for play or relaxation. This home combines timeless design with family-friendly functionality, offering a rare opportunity to create lasting memories in Highland Heights.
Contact an agent
Home facts
- Year built:1965
- Listing ID #:5155079
- Added:54 day(s) ago
- Updated:November 04, 2025 at 07:30 AM
Rooms and interior
- Bedrooms:4
- Total bathrooms:3
- Full bathrooms:2
- Half bathrooms:1
Heating and cooling
- Cooling:Central Air
- Heating:Forced Air, Gas
Structure and exterior
- Roof:Asphalt, Shingle
- Year built:1965
Utilities
- Water:Public
- Sewer:Public Sewer
Finances and disclosures
- Price:$375,000
- Tax amount:$5,750 (2024)
New listings near 955 Oakview Drive
- Open Tue, 12 to 2pmNew
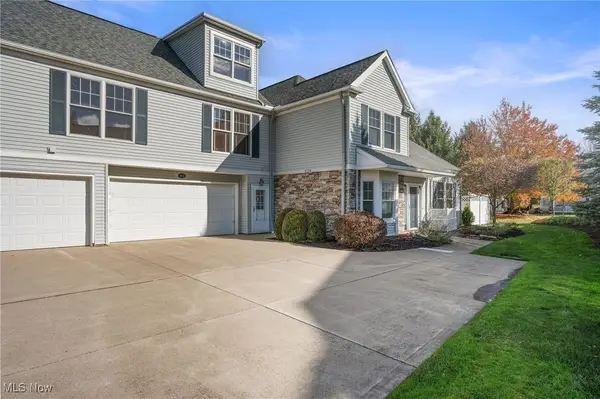 $475,000Active3 beds 3 baths2,512 sq. ft.
$475,000Active3 beds 3 baths2,512 sq. ft.317 W Legend Court #B, Highland Heights, OH 44143
MLS# 5168541Listed by: KELLER WILLIAMS GREATER METROPOLITAN - New
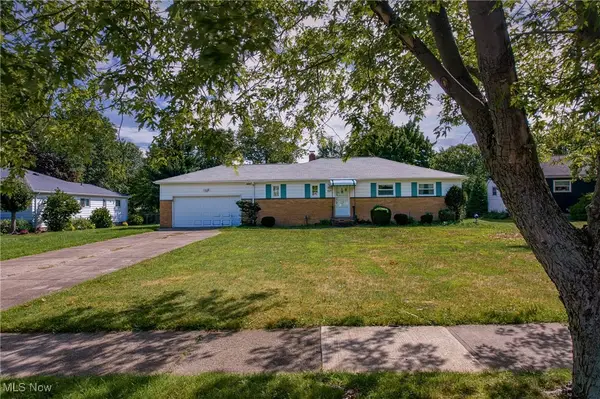 $250,000Active3 beds 2 baths1,741 sq. ft.
$250,000Active3 beds 2 baths1,741 sq. ft.759 Cheriton Drive, Highland Heights, OH 44143
MLS# 5154832Listed by: BERKSHIRE HATHAWAY HOMESERVICES PROFESSIONAL REALTY 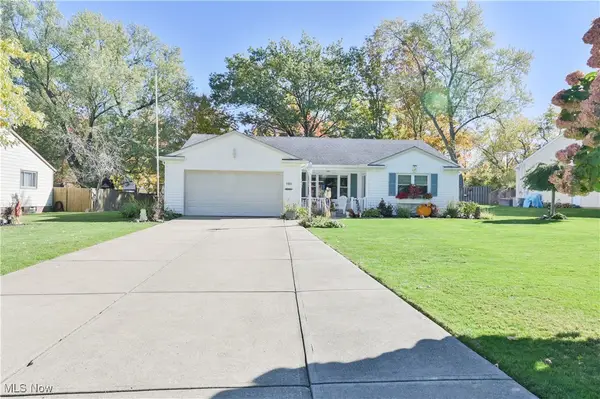 $285,000Pending3 beds 2 baths1,576 sq. ft.
$285,000Pending3 beds 2 baths1,576 sq. ft.721 Cheriton Drive, Highland Heights, OH 44143
MLS# 5167850Listed by: BERKSHIRE HATHAWAY HOMESERVICES PROFESSIONAL REALTY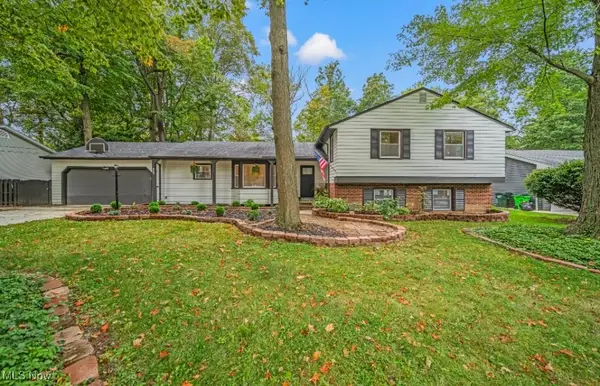 $419,900Active3 beds 2 baths2,132 sq. ft.
$419,900Active3 beds 2 baths2,132 sq. ft.1066 Eastlawn Drive, Highland Heights, OH 44143
MLS# 5166404Listed by: BERKSHIRE HATHAWAY HOMESERVICES PROFESSIONAL REALTY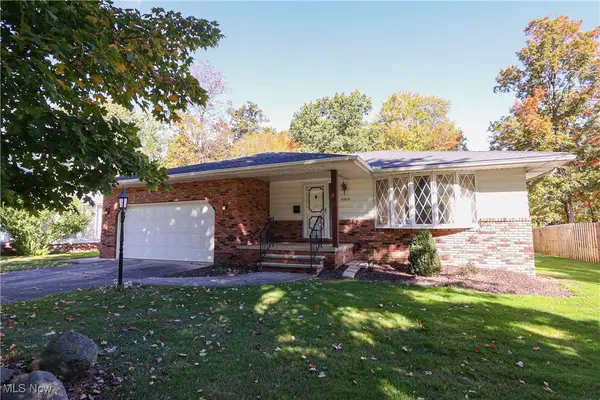 $264,900Pending3 beds 2 baths
$264,900Pending3 beds 2 baths5965 Ridgebury Boulevard, Highland Heights, OH 44124
MLS# 5164727Listed by: KELLER WILLIAMS GREATER CLEVELAND NORTHEAST $329,900Pending4 beds 3 baths3,562 sq. ft.
$329,900Pending4 beds 3 baths3,562 sq. ft.848 Stanwell Drive, Highland Heights, OH 44143
MLS# 5163423Listed by: RE/MAX CROSSROADS PROPERTIES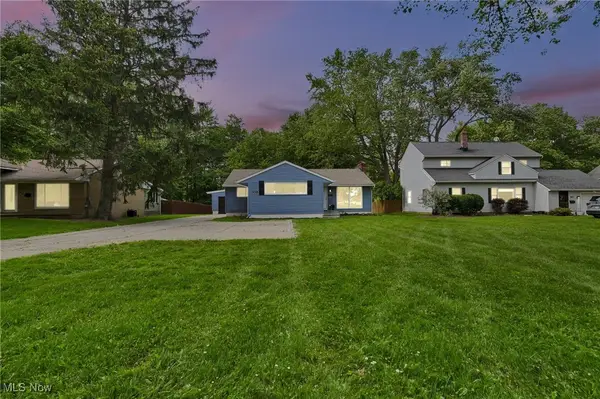 $362,000Active3 beds 2 baths2,432 sq. ft.
$362,000Active3 beds 2 baths2,432 sq. ft.5679 Wilson Mills Road, Highland Heights, OH 44143
MLS# 5163343Listed by: CENTURY 21 HOMESTAR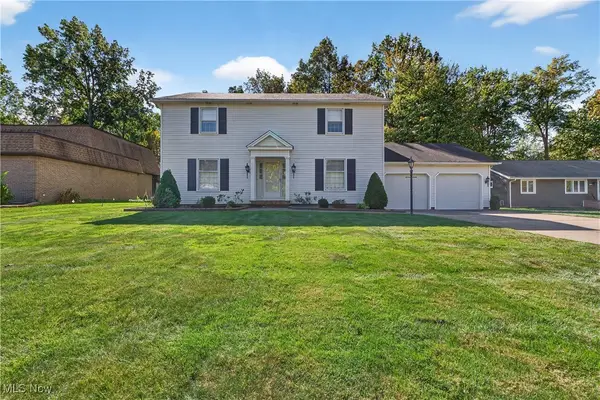 $360,000Pending3 beds 3 baths3,096 sq. ft.
$360,000Pending3 beds 3 baths3,096 sq. ft.640 Gloucester Drive, Highland Heights, OH 44143
MLS# 5163354Listed by: KELLER WILLIAMS GREATER CLEVELAND NORTHEAST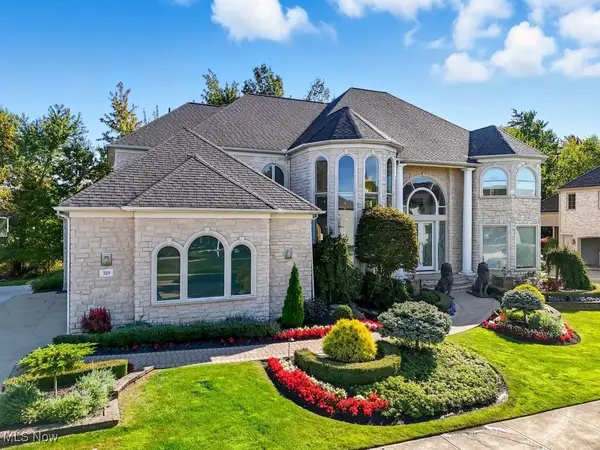 $1,295,000Active4 beds 6 baths7,617 sq. ft.
$1,295,000Active4 beds 6 baths7,617 sq. ft.329 E Edinburgh Drive, Highland Heights, OH 44143
MLS# 5162200Listed by: BERKSHIRE HATHAWAY HOMESERVICES STOUFFER REALTY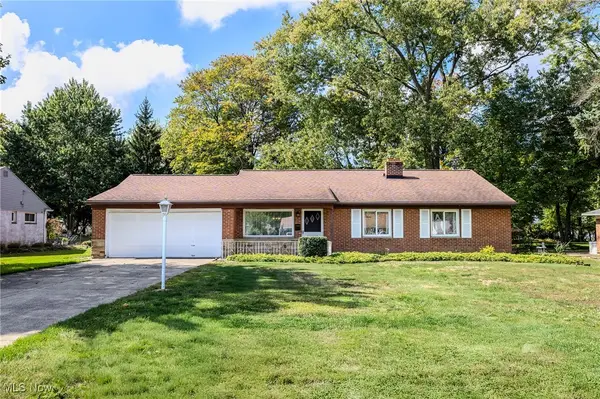 $229,900Pending3 beds 2 baths1,431 sq. ft.
$229,900Pending3 beds 2 baths1,431 sq. ft.754 Esther Road, Highland Heights, OH 44143
MLS# 5162397Listed by: BERKSHIRE HATHAWAY HOMESERVICES PROFESSIONAL REALTY
