759 Cheriton Drive, Highland Heights, OH 44143
Local realty services provided by:Better Homes and Gardens Real Estate Central
759 Cheriton Drive,Highland Heights, OH 44143
$250,000
- 3 Beds
- 2 Baths
- 1,741 sq. ft.
- Single family
- Active
Listed by:allie carr
Office:berkshire hathaway homeservices professional realty
MLS#:5154832
Source:OH_NORMLS
Price summary
- Price:$250,000
- Price per sq. ft.:$143.6
About this home
Your opportunity to own a Highland Heights ranch is here! This three-bedroom, 1.5-bath home offers comfortable living with a great lot, floorplan and location!! Step inside to a spacious, inviting living room accented by beautiful hardwood floors that flow throughout most of the home. The eat-in kitchen is generously sized with abundant cabinetry and opens to a large dining area with additional cabinetry and wet bar/dishwasher that's perfect for entertainers. From the dining area, step into the vaulted, wood paneled family room accented by beamed ceilings, fireplace, parquet flooring and 3 walls of windows! You'll want to spend every season of the year in it. Three generously sized bedrooms share a vintage full bath with tub shower combo all on one living level. A half bathroom completes the first floor. The lower level, with over 1,500 square feet, is ready for your imagination and ideal for a gym, playroom, hobby area, office, or more. Attached two-car garage and a 0.35 acre grassy and level yard. Set in a desirable neighborhood close to award-winning Mayfield Schools, shopping, dining, freeways, and top medical facilities, this home offers location and potential. Home being sold AS-IS and the home is priced accordingly for the area. An excellent opportunity to make it your own!
Contact an agent
Home facts
- Year built:1959
- Listing ID #:5154832
- Added:2 day(s) ago
- Updated:November 01, 2025 at 02:09 PM
Rooms and interior
- Bedrooms:3
- Total bathrooms:2
- Full bathrooms:1
- Half bathrooms:1
- Living area:1,741 sq. ft.
Heating and cooling
- Cooling:Central Air
- Heating:Forced Air, Gas
Structure and exterior
- Roof:Asphalt, Fiberglass
- Year built:1959
- Building area:1,741 sq. ft.
- Lot area:0.35 Acres
Utilities
- Water:Public
- Sewer:Public Sewer
Finances and disclosures
- Price:$250,000
- Price per sq. ft.:$143.6
- Tax amount:$4,749 (2024)
New listings near 759 Cheriton Drive
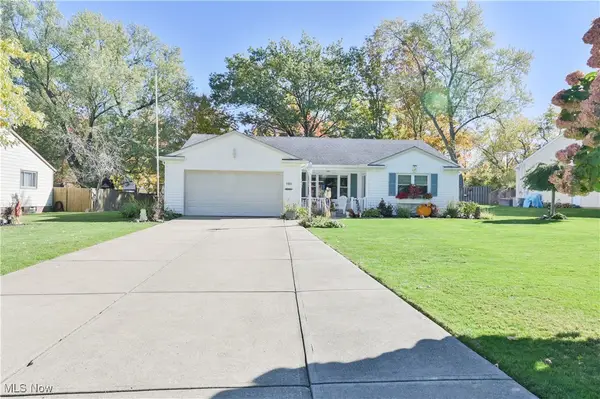 $285,000Pending3 beds 2 baths1,576 sq. ft.
$285,000Pending3 beds 2 baths1,576 sq. ft.721 Cheriton Drive, Highland Heights, OH 44143
MLS# 5167850Listed by: BERKSHIRE HATHAWAY HOMESERVICES PROFESSIONAL REALTY- New
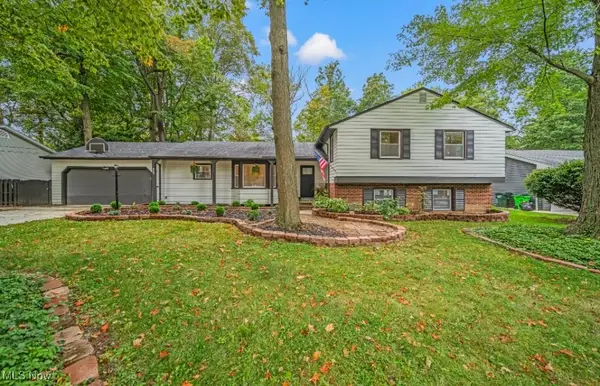 $419,900Active3 beds 2 baths2,132 sq. ft.
$419,900Active3 beds 2 baths2,132 sq. ft.1066 Eastlawn Drive, Highland Heights, OH 44143
MLS# 5166404Listed by: BERKSHIRE HATHAWAY HOMESERVICES PROFESSIONAL REALTY 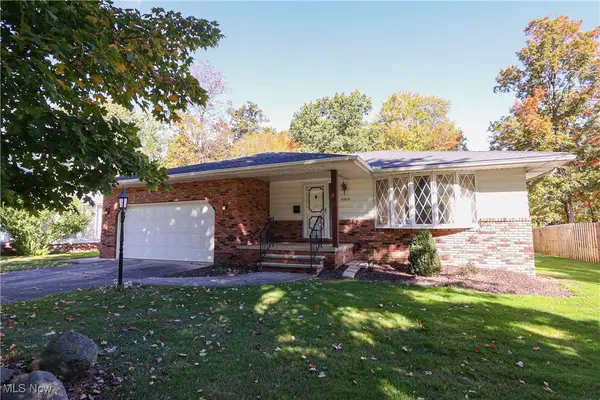 $264,900Pending3 beds 2 baths
$264,900Pending3 beds 2 baths5965 Ridgebury Boulevard, Highland Heights, OH 44124
MLS# 5164727Listed by: KELLER WILLIAMS GREATER CLEVELAND NORTHEAST $329,900Pending4 beds 3 baths3,562 sq. ft.
$329,900Pending4 beds 3 baths3,562 sq. ft.848 Stanwell Drive, Highland Heights, OH 44143
MLS# 5163423Listed by: RE/MAX CROSSROADS PROPERTIES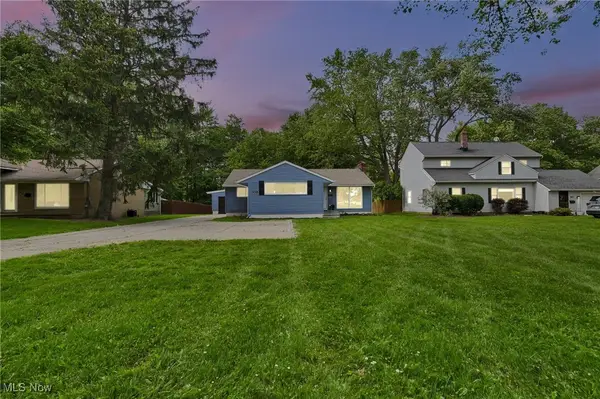 $362,000Active3 beds 2 baths2,432 sq. ft.
$362,000Active3 beds 2 baths2,432 sq. ft.5679 Wilson Mills Road, Highland Heights, OH 44143
MLS# 5163343Listed by: CENTURY 21 HOMESTAR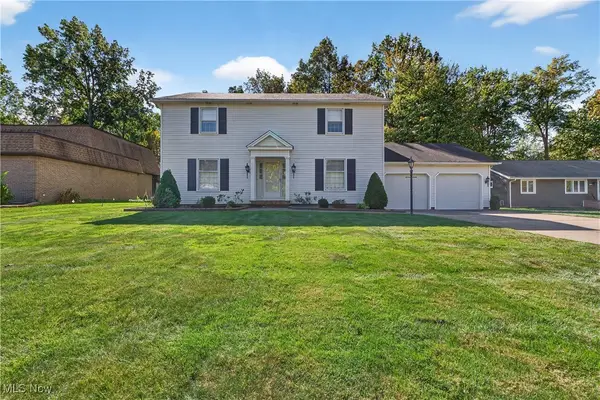 $360,000Pending3 beds 3 baths3,096 sq. ft.
$360,000Pending3 beds 3 baths3,096 sq. ft.640 Gloucester Drive, Highland Heights, OH 44143
MLS# 5163354Listed by: KELLER WILLIAMS GREATER CLEVELAND NORTHEAST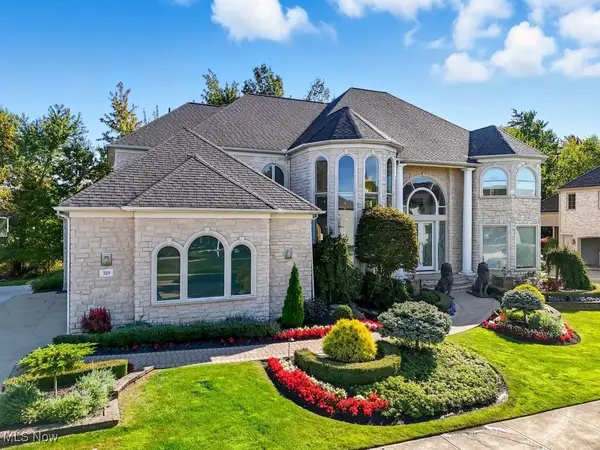 $1,295,000Active4 beds 6 baths7,617 sq. ft.
$1,295,000Active4 beds 6 baths7,617 sq. ft.329 E Edinburgh Drive, Highland Heights, OH 44143
MLS# 5162200Listed by: BERKSHIRE HATHAWAY HOMESERVICES STOUFFER REALTY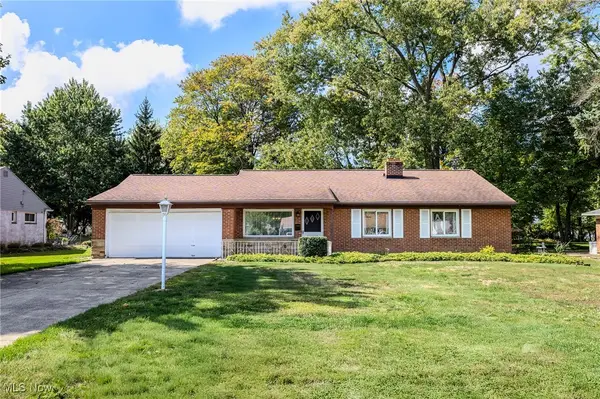 $229,900Pending3 beds 2 baths1,431 sq. ft.
$229,900Pending3 beds 2 baths1,431 sq. ft.754 Esther Road, Highland Heights, OH 44143
MLS# 5162397Listed by: BERKSHIRE HATHAWAY HOMESERVICES PROFESSIONAL REALTY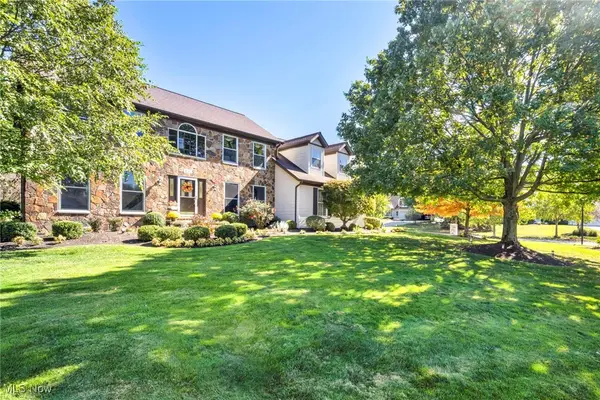 $630,000Pending5 beds 5 baths4,657 sq. ft.
$630,000Pending5 beds 5 baths4,657 sq. ft.651 Clinton Lane, Highland Heights, OH 44143
MLS# 5161613Listed by: EXP REALTY, LLC.
