848 Stanwell Drive, Highland Heights, OH 44143
Local realty services provided by:Better Homes and Gardens Real Estate Central
Listed by: susan m loparo
Office: re/max crossroads properties
MLS#:5163423
Source:OH_NORMLS
Price summary
- Price:$329,900
- Price per sq. ft.:$92.62
About this home
Wonderful opportunity to purchase a ranch nestled on a large lot in the heart of Highland Heights! This well-maintained ONE FLOOR living home offers almost 1800 sq ft of fabulous living space with a great layout, loads of natural sunlight and open floor plan perfect for everyday living or entertaining. The spacious living room flows seamlessly into the dining area perfect for friends and family gatherings. The lovely and functional kitchen, creates a warm and inviting atmosphere is wide open to the family room sitting area with a fireplace wall. Enjoy the convenience of a first floor laundry room and half bath. There are 4 bedrooms and two full baths. The owner's suite features its own private bathroom. There is a fabulous large basement, same footprint as the home, great for an exercise room playroom, office, storage and so much more. The attached 2-car heated garage adds convenience, while the expansive backyard offers endless possibilities to garden, play, or just enjoy your private haven! This home also features a delightful three-season covered porch, perfect for enjoying the outdoors and opens to an park like yard with a fantastic shed . Located on a quiet street in a highly desirable neighborhood, this home is part of the top-rated and award winning Mayfield City School District. Close to parks, freeways, shopping, and so many restaurants. Home warranty offered.
Contact an agent
Home facts
- Year built:1960
- Listing ID #:5163423
- Added:41 day(s) ago
- Updated:November 21, 2025 at 08:19 AM
Rooms and interior
- Bedrooms:4
- Total bathrooms:3
- Full bathrooms:2
- Half bathrooms:1
- Living area:3,562 sq. ft.
Heating and cooling
- Cooling:Central Air
- Heating:Forced Air
Structure and exterior
- Roof:Asphalt
- Year built:1960
- Building area:3,562 sq. ft.
- Lot area:0.37 Acres
Utilities
- Water:Public
- Sewer:Public Sewer
Finances and disclosures
- Price:$329,900
- Price per sq. ft.:$92.62
- Tax amount:$5,787 (2024)
New listings near 848 Stanwell Drive
- New
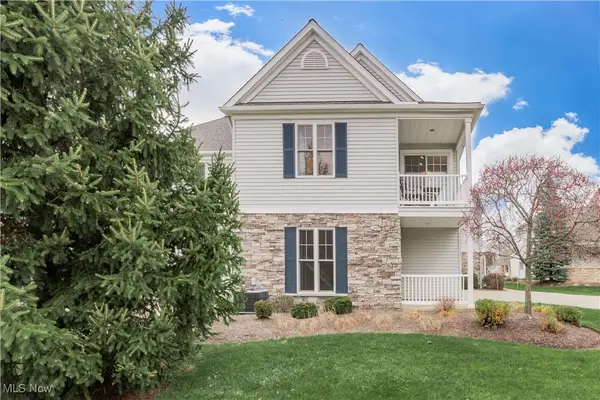 $385,000Active2 beds 2 baths1,912 sq. ft.
$385,000Active2 beds 2 baths1,912 sq. ft.317 W Legend Court #C, Highland Heights, OH 44143
MLS# 5171515Listed by: KELLER WILLIAMS GREATER METROPOLITAN - Open Sat, 12 to 2pmNew
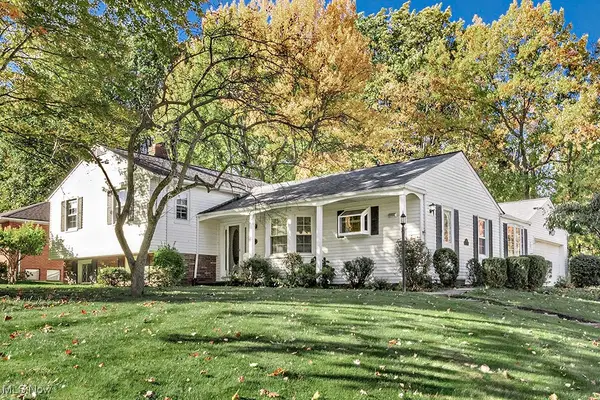 $390,000Active3 beds 3 baths2,300 sq. ft.
$390,000Active3 beds 3 baths2,300 sq. ft.950 Colony Drive, Highland Heights, OH 44143
MLS# 5172181Listed by: KELLER WILLIAMS GREATER METROPOLITAN - Open Sat, 1 to 3pmNew
 $215,000Active3 beds 2 baths2,132 sq. ft.
$215,000Active3 beds 2 baths2,132 sq. ft.1066 Eastlawn Drive, Highland Heights, OH 44143
MLS# 5171648Listed by: BERKSHIRE HATHAWAY HOMESERVICES PROFESSIONAL REALTY 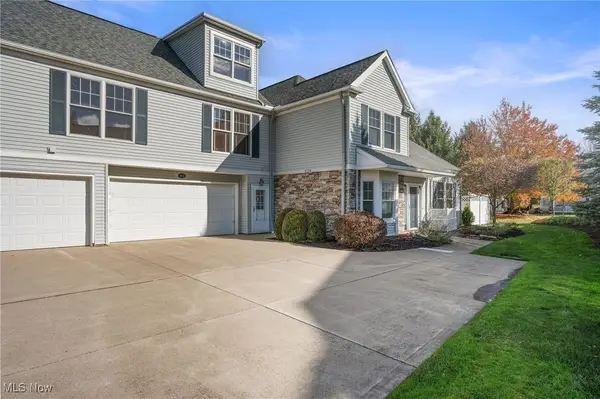 $475,000Pending3 beds 3 baths2,512 sq. ft.
$475,000Pending3 beds 3 baths2,512 sq. ft.317 W Legend Court #B, Highland Heights, OH 44143
MLS# 5168541Listed by: KELLER WILLIAMS GREATER METROPOLITAN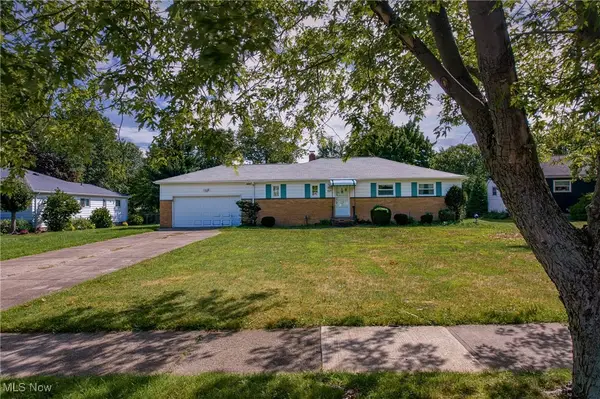 $250,000Pending3 beds 2 baths1,741 sq. ft.
$250,000Pending3 beds 2 baths1,741 sq. ft.759 Cheriton Drive, Highland Heights, OH 44143
MLS# 5154832Listed by: BERKSHIRE HATHAWAY HOMESERVICES PROFESSIONAL REALTY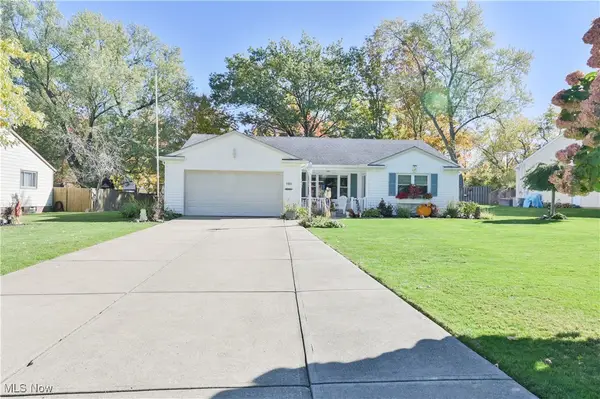 $285,000Pending3 beds 2 baths1,576 sq. ft.
$285,000Pending3 beds 2 baths1,576 sq. ft.721 Cheriton Drive, Highland Heights, OH 44143
MLS# 5167850Listed by: BERKSHIRE HATHAWAY HOMESERVICES PROFESSIONAL REALTY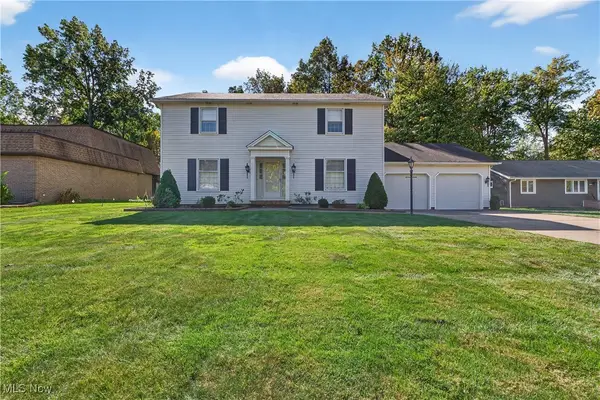 $360,000Pending3 beds 3 baths3,096 sq. ft.
$360,000Pending3 beds 3 baths3,096 sq. ft.640 Gloucester Drive, Highland Heights, OH 44143
MLS# 5163354Listed by: KELLER WILLIAMS GREATER CLEVELAND NORTHEAST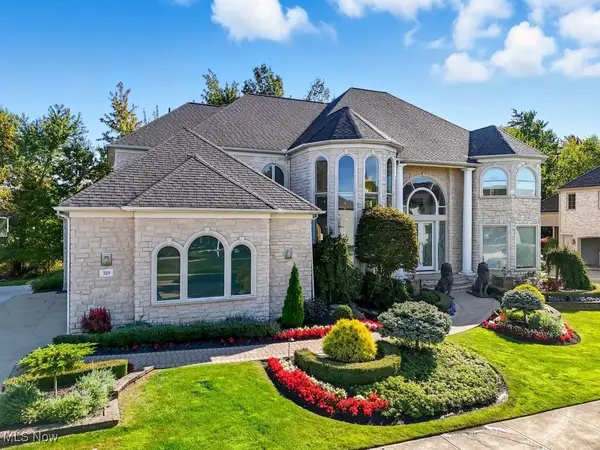 $1,195,000Pending4 beds 6 baths7,617 sq. ft.
$1,195,000Pending4 beds 6 baths7,617 sq. ft.329 E Edinburgh Drive, Highland Heights, OH 44143
MLS# 5162200Listed by: BERKSHIRE HATHAWAY HOMESERVICES STOUFFER REALTY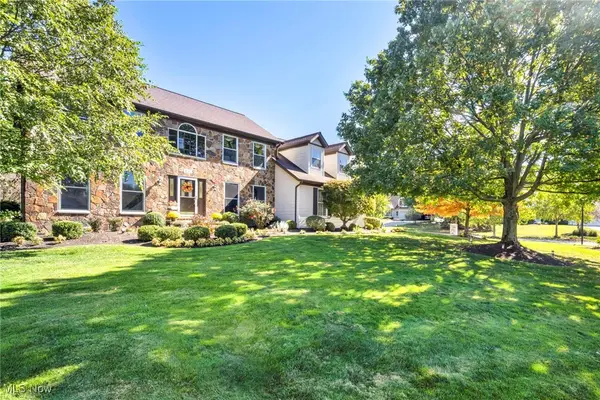 $630,000Pending5 beds 5 baths4,657 sq. ft.
$630,000Pending5 beds 5 baths4,657 sq. ft.651 Clinton Lane, Highland Heights, OH 44143
MLS# 5161613Listed by: EXP REALTY, LLC.
