58 Highland Mist Circle, Hinckley, OH 44233
Local realty services provided by:Better Homes and Gardens Real Estate Central
Listed by:dale guenther
Office:professional realty invest. group
MLS#:5136994
Source:OH_NORMLS
Price summary
- Price:$949,000
- Price per sq. ft.:$134.32
- Monthly HOA dues:$12.5
About this home
Welcome to Hinckley's Hidden Gem " The Secluded Highlands" with the Highland award winning schools. This beautiful and spacious colonial home offers over 7000 sq ft of upscale comfortable living. From the 1200 sq ft rustic great room with high beamed ceilings, floor to ceiling fireplace, custom bar and windows that offer a private and scenic view of the outdoors. Beautiful covered outdoor patio with fireplace and attached 4 seasons sunroom. This 4 bedroom (optional 5-6 bedrooms) has plenty of space for a large family or entertaining large gatherings. The wooded lot offers privacy, beautiful views and plenty of wildlife. The home has a newer roof (2022) new driveway (2019), new siding(2021), new flooring(2019), whole house generator, newer garage doors w/openers and newer water filtration and softener system installed 2021. All appliances stay including the option to purchase any or all furnishings. The three car garage will easily accommodate your needs with built in cabinets, hot/cold water hook up and separate stairs to very large basement. Many custom details that are hard to find so come and make this your own!
Contact an agent
Home facts
- Year built:1996
- Listing ID #:5136994
- Added:89 day(s) ago
- Updated:October 01, 2025 at 07:18 AM
Rooms and interior
- Bedrooms:4
- Total bathrooms:3
- Full bathrooms:3
- Living area:7,065 sq. ft.
Heating and cooling
- Cooling:Central Air
- Heating:Forced Air, Gas
Structure and exterior
- Roof:Asphalt
- Year built:1996
- Building area:7,065 sq. ft.
- Lot area:2.33 Acres
Utilities
- Water:Well
- Sewer:Septic Tank
Finances and disclosures
- Price:$949,000
- Price per sq. ft.:$134.32
- Tax amount:$9,751 (2024)
New listings near 58 Highland Mist Circle
 $539,900Pending3 beds 5 baths3,788 sq. ft.
$539,900Pending3 beds 5 baths3,788 sq. ft.2316 Ridge Road, Hinckley, OH 44233
MLS# 5157669Listed by: RE/MAX RESULTS $249,900Active3 beds 1 baths
$249,900Active3 beds 1 baths2564 Forest Drive, Hinckley, OH 44233
MLS# 5157727Listed by: TROWBRIDGE REALTY CORPORATION $899,500Pending5 beds 5 baths6,805 sq. ft.
$899,500Pending5 beds 5 baths6,805 sq. ft.76 Wakefield Run Boulevard, Hinckley, OH 44233
MLS# 5156588Listed by: RE/MAX CROSSROADS PROPERTIES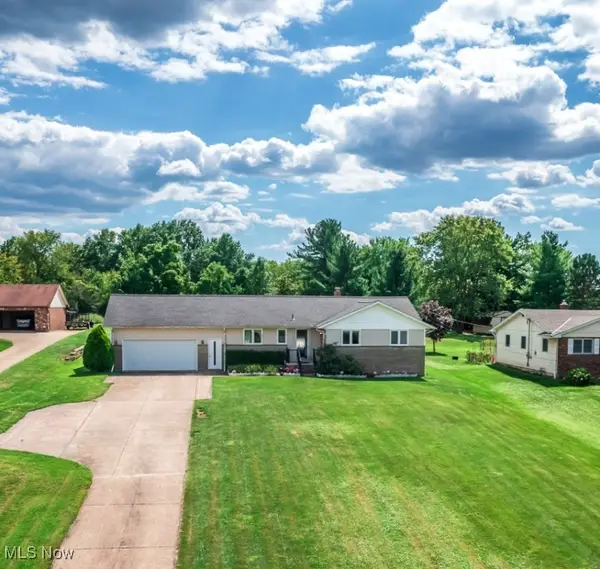 $289,900Pending3 beds 2 baths1,364 sq. ft.
$289,900Pending3 beds 2 baths1,364 sq. ft.2378 Babcock Road, Hinckley, OH 44233
MLS# 5153298Listed by: EXP REALTY, LLC.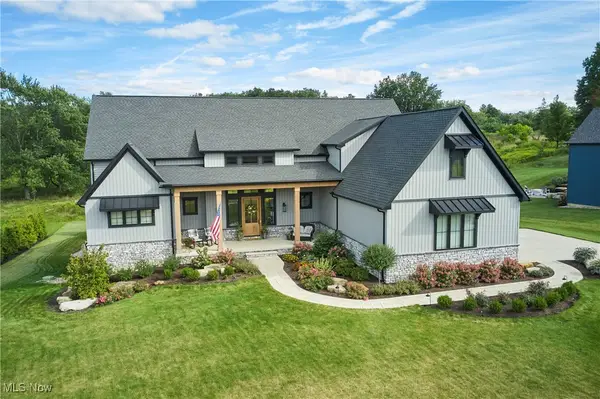 $1,079,999Pending4 beds 4 baths3,572 sq. ft.
$1,079,999Pending4 beds 4 baths3,572 sq. ft.1071 Skyland Falls Boulevard, Hinckley, OH 44233
MLS# 5153578Listed by: BERKSHIRE HATHAWAY HOMESERVICES STOUFFER REALTY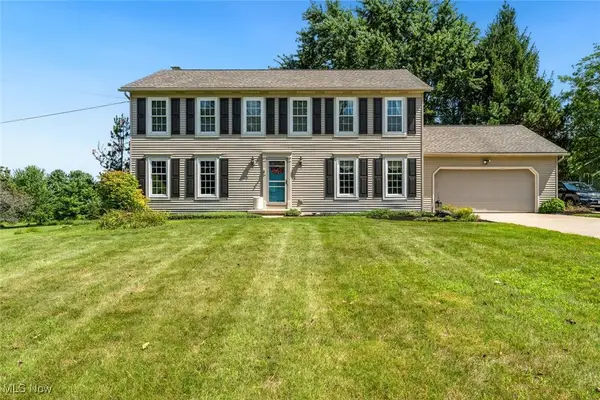 $489,900Pending5 beds 3 baths3,710 sq. ft.
$489,900Pending5 beds 3 baths3,710 sq. ft.2585 Stony Hill Road, Hinckley, OH 44233
MLS# 5152679Listed by: KELLER WILLIAMS CITYWIDE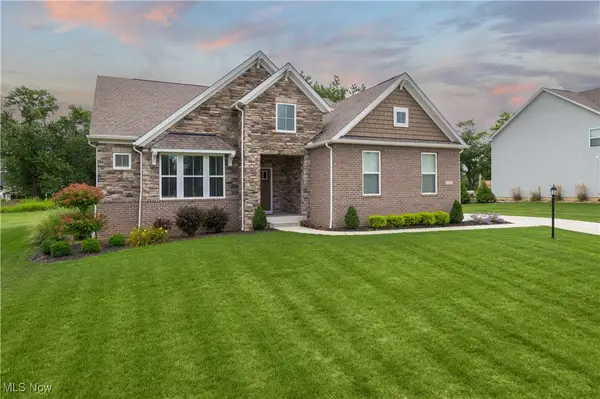 $789,900Active3 beds 3 baths3,922 sq. ft.
$789,900Active3 beds 3 baths3,922 sq. ft.1343 Skyland Falls Boulevard, Hinckley, OH 44233
MLS# 5150418Listed by: RE/MAX CROSSROADS PROPERTIES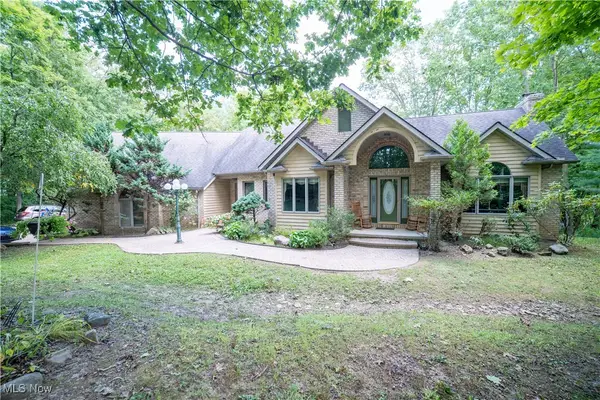 $612,000Pending3 beds 3 baths4,300 sq. ft.
$612,000Pending3 beds 3 baths4,300 sq. ft.1761 King Road, Hinckley, OH 44233
MLS# 5151610Listed by: RUSSELL REAL ESTATE SERVICES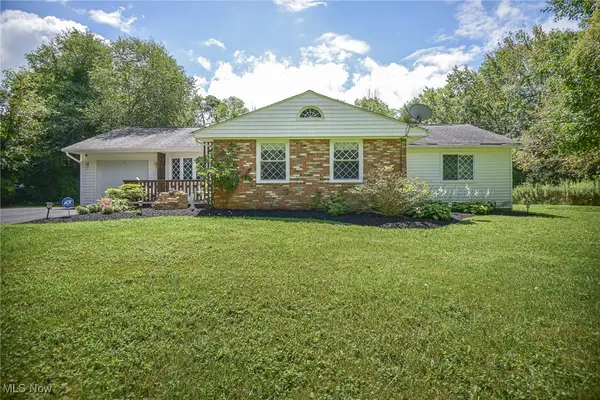 $315,000Pending3 beds 1 baths1,600 sq. ft.
$315,000Pending3 beds 1 baths1,600 sq. ft.920 Marwin Drive, Hinckley, OH 44233
MLS# 5146506Listed by: KELLER WILLIAMS ELEVATE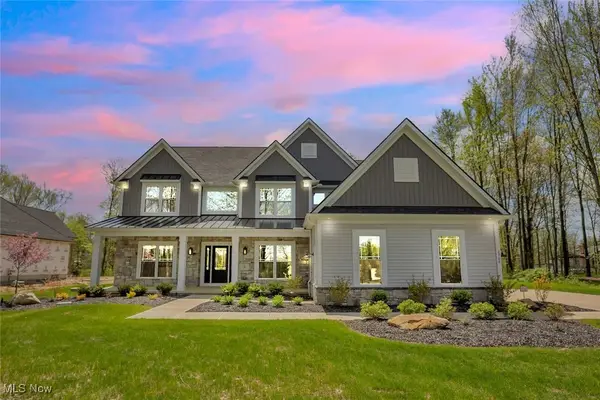 $1,169,900Pending4 beds 4 baths3,974 sq. ft.
$1,169,900Pending4 beds 4 baths3,974 sq. ft.2708 Hidden Pine Lane #19, Hinckley, OH 44233
MLS# 5149199Listed by: PARKVIEW HOMES REALTY, LLC.
