76 Cardinal Drive, Hiram, OH 44234
Local realty services provided by:Better Homes and Gardens Real Estate Central
76 Cardinal Drive,Hiram, OH 44234
$47,000
- 3 Beds
- 2 Baths
- - sq. ft.
- Single family
- Sold
Listed by: kimberly c yanoscsik, alexander l papesh
Office: kimberly's realty corp
MLS#:5169262
Source:OH_NORMLS
Sorry, we are unable to map this address
Price summary
- Price:$47,000
- Monthly HOA dues:$685
About this home
For Sale: 3 Bedroom, 2 Bath Mobile Home – Spacious, Serene, and Full of Potential
Built in 2002, this 3-bedroom, 2 full bath mobile home offers a wonderful combination of space, comfort, and natural charm. The primary suite features a private full bath, while the open-concept layout and cathedral ceilings create a bright, welcoming atmosphere throughout the home.
The eat-in kitchen is perfect for casual dining and entertaining, and the laundry room adds everyday convenience. All major appliances are included –dishwasher, refrigerator, stove, washer, and dryer – making this home move-in ready.
Outdoor Highlights:
Beautiful wildflower gardens enhance the lot with seasonal color
Backs up to wooded area for added privacy and a peaceful setting
Patio ideal for relaxing or entertaining
Carport with space for 2 vehicles
Recent Mechanical Updates:
Newer furnace
Newer central air conditioning
Newer hot water tank
While the home may need a bit of TLC, it is priced accordingly and offers tremendous potential for the right buyer. Whether you're a first-time homeowner, downsizing, or looking for a peaceful retreat, this property is a fantastic opportunity.
Contact us today to schedule a private showing – don’t miss out on this great value!
Contact an agent
Home facts
- Year built:2002
- Listing ID #:5169262
- Added:46 day(s) ago
- Updated:December 20, 2025 at 12:40 AM
Rooms and interior
- Bedrooms:3
- Total bathrooms:2
- Full bathrooms:2
Heating and cooling
- Cooling:Central Air
- Heating:Electric, Forced Air
Structure and exterior
- Roof:Asphalt, Fiberglass
- Year built:2002
Utilities
- Water:Private, Public
- Sewer:Private Sewer
Finances and disclosures
- Price:$47,000
- Tax amount:$586 (2024)
New listings near 76 Cardinal Drive
- Open Sun, 11am to 1pm
 $79,500Active3 beds 2 baths1,848 sq. ft.
$79,500Active3 beds 2 baths1,848 sq. ft.142 Oaktree Lane, Hiram, OH 44234
MLS# 5170422Listed by: DIVERSIFIED HOMES, LLC 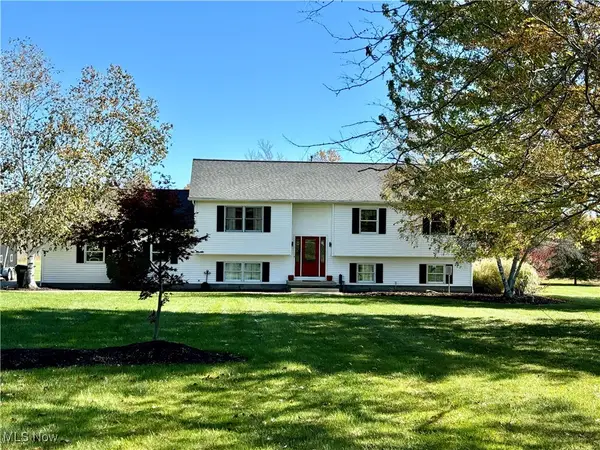 $449,000Active3 beds 3 baths2,472 sq. ft.
$449,000Active3 beds 3 baths2,472 sq. ft.19109 Tilden Road, Hiram, OH 44234
MLS# 5169544Listed by: HOMESMART REAL ESTATE MOMENTUM LLC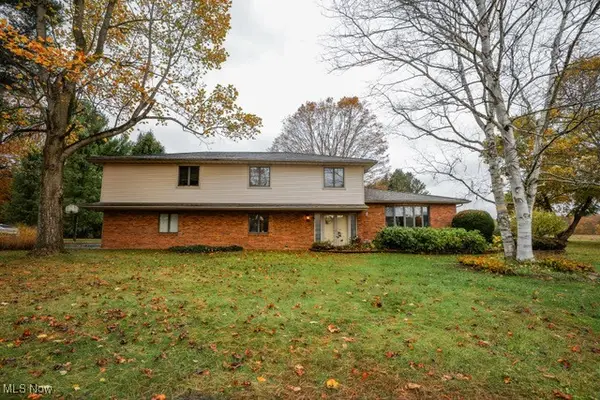 $574,900Active4 beds 3 baths3,400 sq. ft.
$574,900Active4 beds 3 baths3,400 sq. ft.10685 Limeridge Road, Hiram, OH 44234
MLS# 5168073Listed by: JACK KOHL REALTY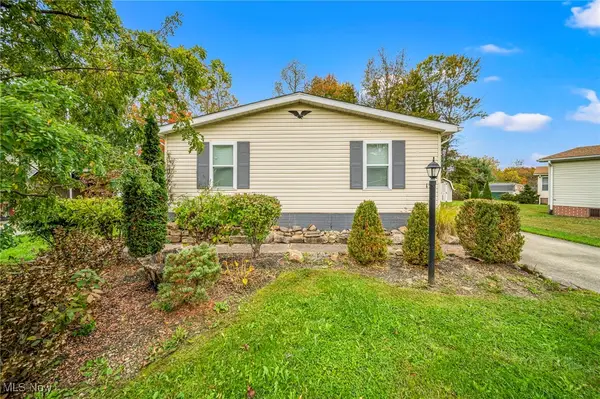 $69,900Active3 beds 2 baths1,296 sq. ft.
$69,900Active3 beds 2 baths1,296 sq. ft.151 Oaktree Lane, Hiram, OH 44234
MLS# 5164756Listed by: KELLER WILLIAMS LIVING $575,000Active4 beds 3 baths3,070 sq. ft.
$575,000Active4 beds 3 baths3,070 sq. ft.14020 Kimpton Trail, Hiram, OH 44234
MLS# 5156072Listed by: KELLER WILLIAMS LIVING $130,000Active5.5 Acres
$130,000Active5.5 AcresSR 82 Hiram, Hiram, OH 44234
MLS# 5155559Listed by: NAVX REALTY, LLC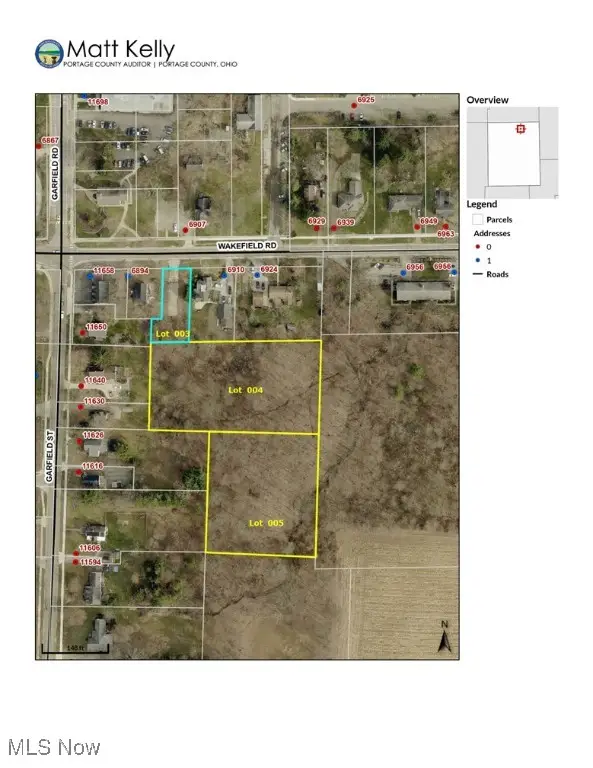 $129,000Active3.24 Acres
$129,000Active3.24 AcresGarfield, Hiram, OH 44234
MLS# 5151221Listed by: CENTURY 21 WILBUR REALTY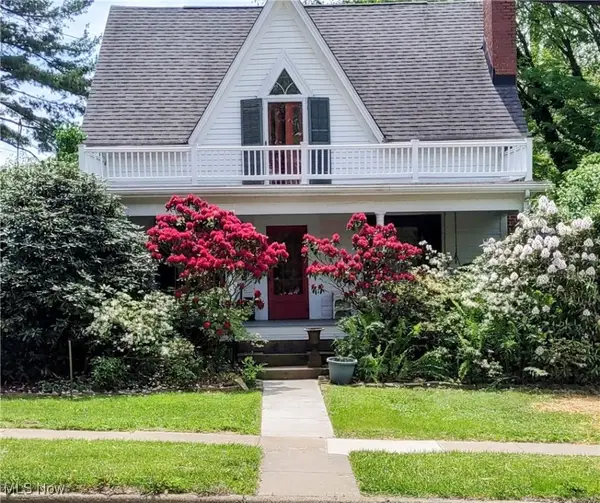 $294,900Pending3 beds 3 baths3,097 sq. ft.
$294,900Pending3 beds 3 baths3,097 sq. ft.6846 Wakefield, Hiram, OH 44234
MLS# 5109615Listed by: KELLER WILLIAMS GREATER METROPOLITAN $360,000Active29.89 Acres
$360,000Active29.89 AcresVL Constance Avenue, Hiram, OH 44234
MLS# 5100944Listed by: KELLER WILLIAMS LIVING
