1119 Doris Drive, Hubbard, OH 44425
Local realty services provided by:Better Homes and Gardens Real Estate Central
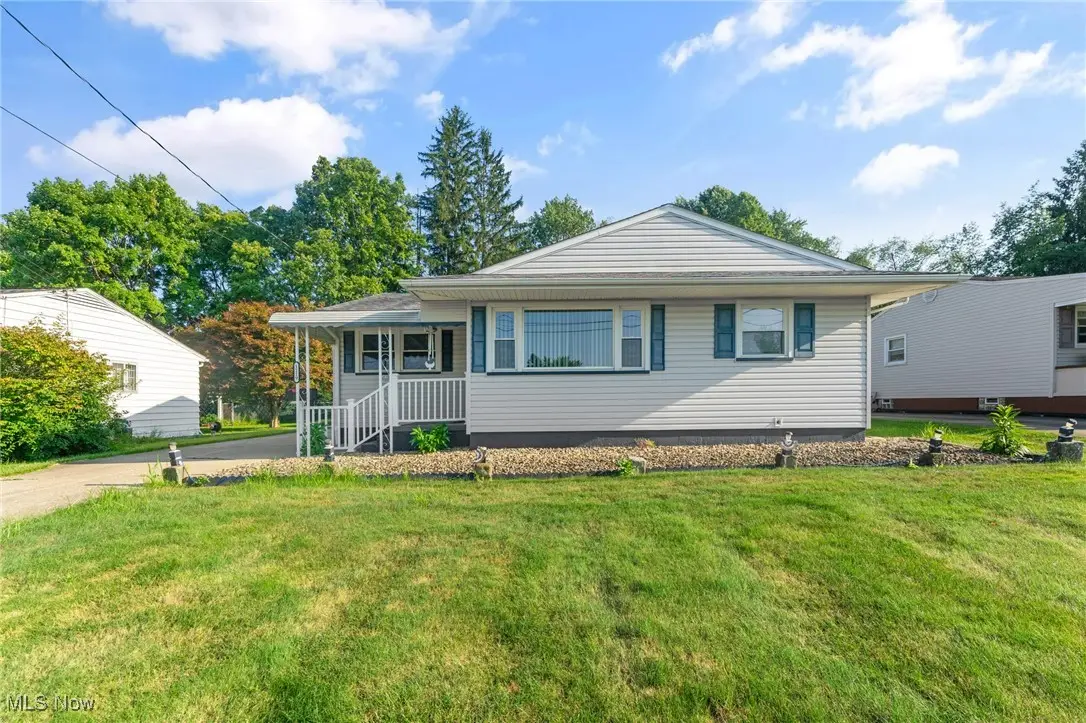
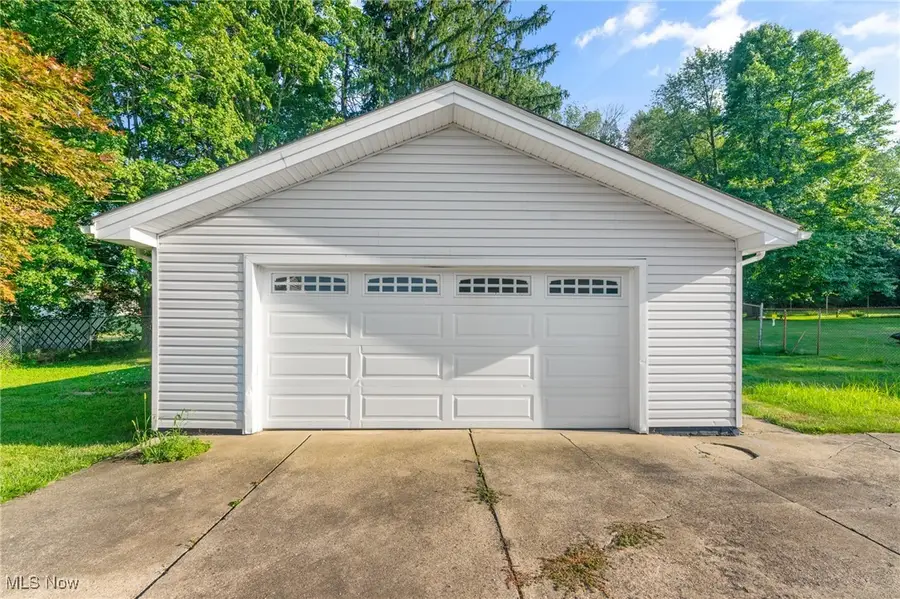
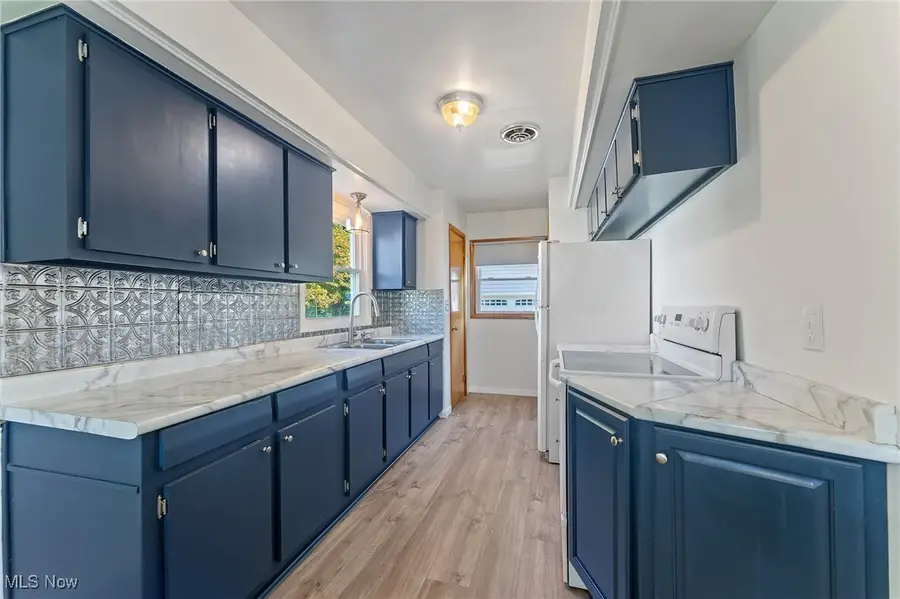
Listed by:connie tarr
Office:brokers realty group
MLS#:5142621
Source:OH_NORMLS
Price summary
- Price:$147,900
- Price per sq. ft.:$70.03
About this home
Come and view this inviting 3-bedroom ranch-style home featuring a mix of modern updates and classic charm. Freshly painted throughout, the home boasts updated light fixtures and beautiful luxury vinyl flooring in the kitchen and dining area. The kitchen has been refreshed with new countertops and a stylish backsplash. The main living space retains its original hardwood flooring, adding warmth and character. Each bedroom includes spacious sliding-door closets, and the home features updated aluminum tilt-in windows for energy efficiency and easy maintenance. The full bathroom offers a combination tub and shower with a brand-new vanity cabinet. The current owner inherited the property and made thoughtful updates to the kitchen and bathroom with potential buyers in mind. Easy access from the interior to the large back patio for outdoor entertaining and barbecues. A few minor repairs, such as updating electric outlets, are still in progress. The finished basement provides an additional recreation area or storage space and includes a sump pump. To address some minor water intrusion in the front corner of the basement, the seller will be paying for the installation of an interior footer drain, which will be routed directly to the existing sump pump. Don’t miss this opportunity to own a charming home with both modern updates and solid potential!
Contact an agent
Home facts
- Year built:1959
- Listing Id #:5142621
- Added:21 day(s) ago
- Updated:August 15, 2025 at 07:13 AM
Rooms and interior
- Bedrooms:3
- Total bathrooms:1
- Full bathrooms:1
- Living area:2,112 sq. ft.
Heating and cooling
- Cooling:Central Air
- Heating:Forced Air, Gas
Structure and exterior
- Roof:Asphalt, Shingle
- Year built:1959
- Building area:2,112 sq. ft.
- Lot area:0.19 Acres
Utilities
- Water:Public
- Sewer:Public Sewer
Finances and disclosures
- Price:$147,900
- Price per sq. ft.:$70.03
- Tax amount:$1,660 (2024)
New listings near 1119 Doris Drive
- New
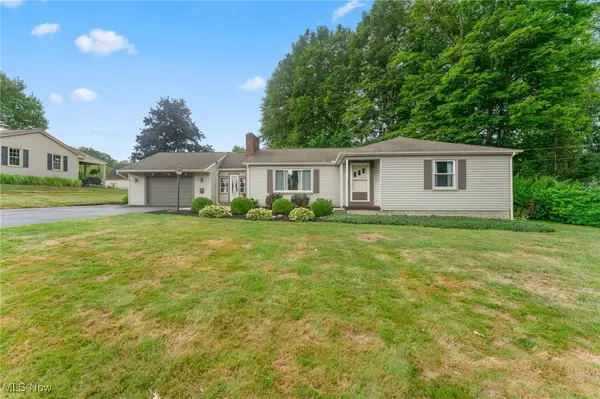 $199,900Active3 beds 2 baths1,302 sq. ft.
$199,900Active3 beds 2 baths1,302 sq. ft.145 Belle Vista Avenue, Hubbard, OH 44425
MLS# 5148366Listed by: BROKERS REALTY GROUP - New
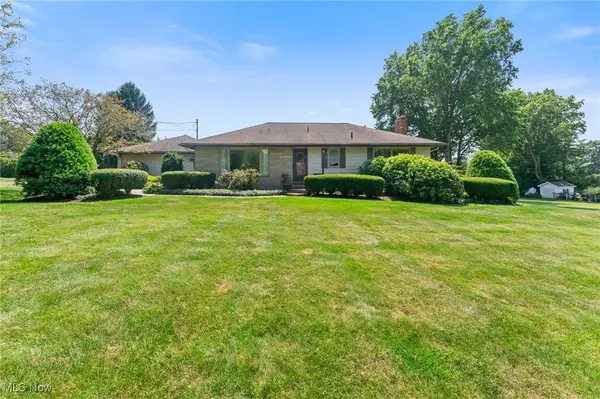 $259,410Active3 beds 2 baths2,528 sq. ft.
$259,410Active3 beds 2 baths2,528 sq. ft.7102 Pine Grove Drive, Hubbard, OH 44425
MLS# 5148015Listed by: HOMECOIN.COM 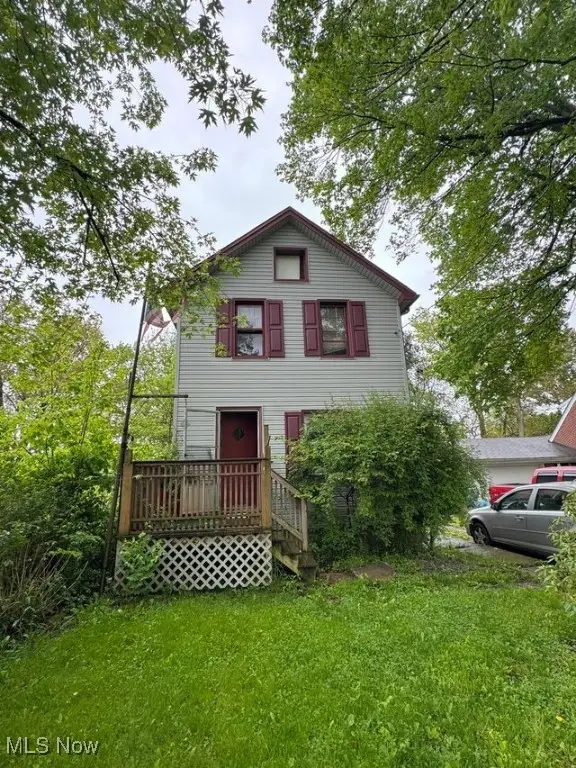 $29,000Pending3 beds 2 baths
$29,000Pending3 beds 2 baths746 Taylor Street, Hubbard, OH 44425
MLS# 5147490Listed by: TRELORA REALTY, INC.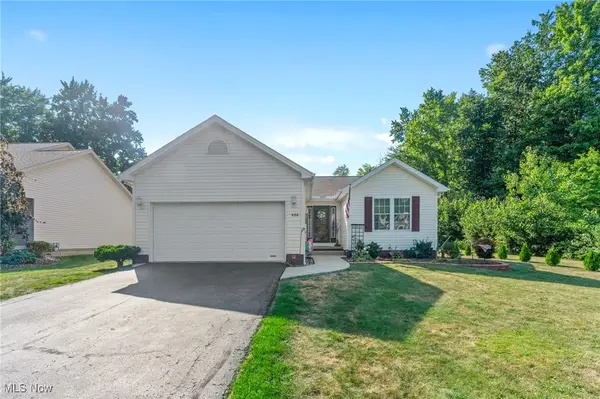 $289,900Pending4 beds 3 baths2,038 sq. ft.
$289,900Pending4 beds 3 baths2,038 sq. ft.866 Jerry Drive, Hubbard, OH 44425
MLS# 5146046Listed by: BROKERS REALTY GROUP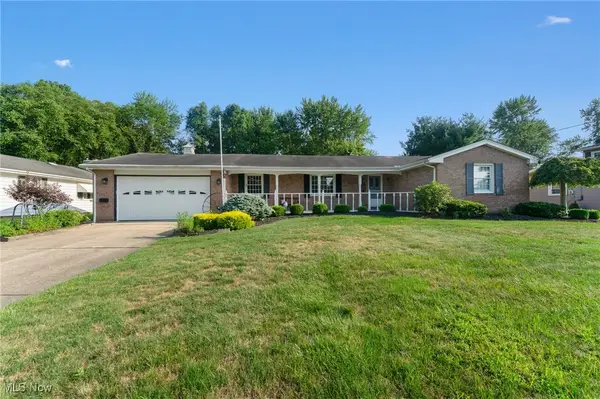 $269,900Pending3 beds 3 baths1,988 sq. ft.
$269,900Pending3 beds 3 baths1,988 sq. ft.959 Dogwood Drive, Hubbard, OH 44425
MLS# 5146042Listed by: BROKERS REALTY GROUP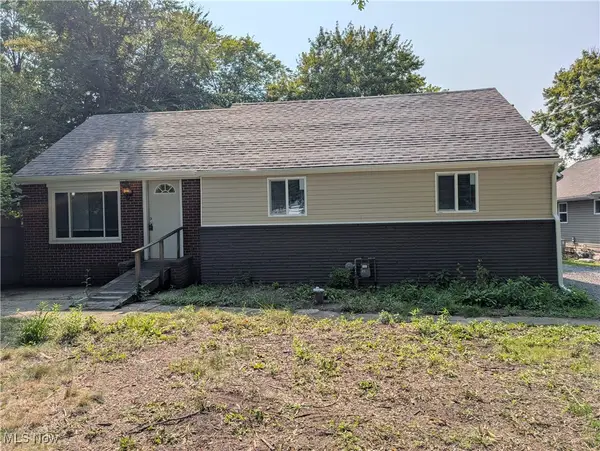 $134,900Pending3 beds 1 baths1,500 sq. ft.
$134,900Pending3 beds 1 baths1,500 sq. ft.3488 Oakmont Drive, Hubbard, OH 44425
MLS# 5145259Listed by: BROKERS REALTY GROUP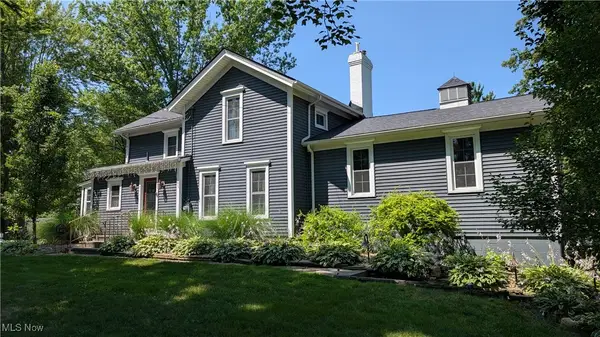 $412,000Active3 beds 2 baths2,365 sq. ft.
$412,000Active3 beds 2 baths2,365 sq. ft.1472 Warner Road, Hubbard, OH 44425
MLS# 5145150Listed by: CHOSEN REAL ESTATE GROUP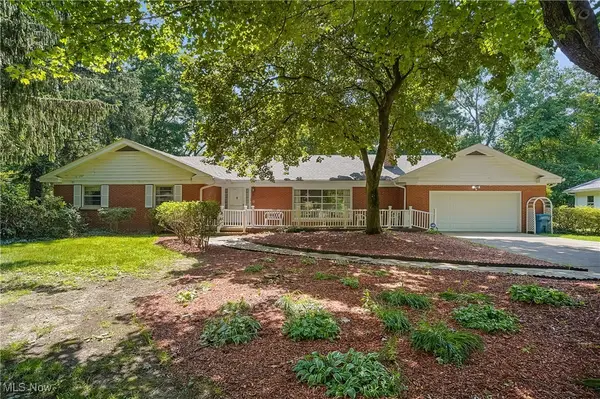 $295,000Active3 beds 3 baths2,352 sq. ft.
$295,000Active3 beds 3 baths2,352 sq. ft.4780 Topper Hill Drive, Hubbard, OH 44425
MLS# 5131114Listed by: KELLER WILLIAMS CHERVENIC RLTY $229,900Pending3 beds 2 baths1,380 sq. ft.
$229,900Pending3 beds 2 baths1,380 sq. ft.2687 Seifert Lewis Road, Hubbard, OH 44425
MLS# 5143191Listed by: BROKERS REALTY GROUP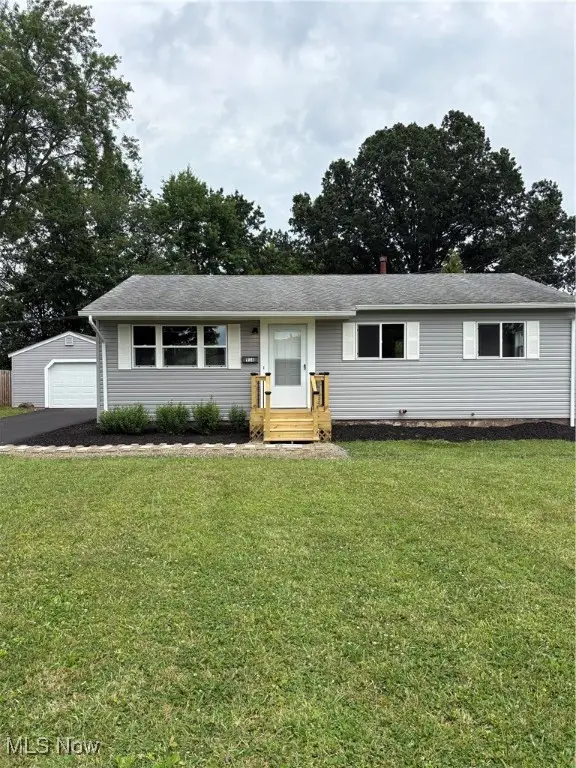 $159,990Pending3 beds 1 baths
$159,990Pending3 beds 1 baths916 Waugh Drive, Hubbard, OH 44425
MLS# 5143057Listed by: MORE OPTIONS REALTY, LLC
