1963 Warner Road, Hubbard, OH 44425
Local realty services provided by:Better Homes and Gardens Real Estate Central
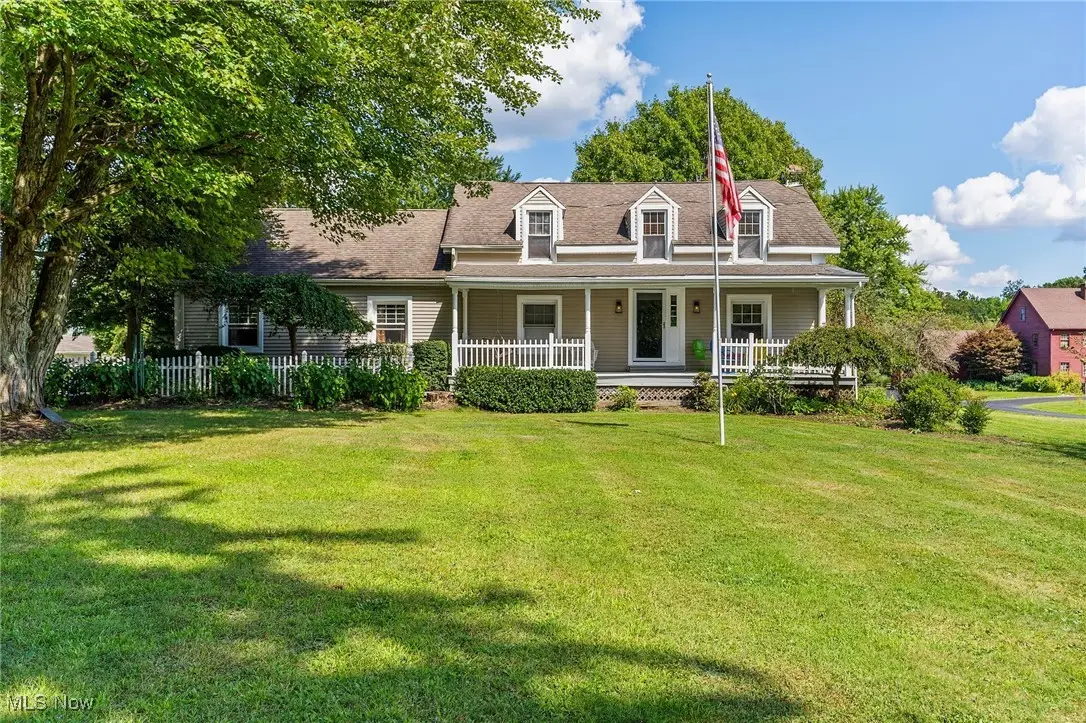
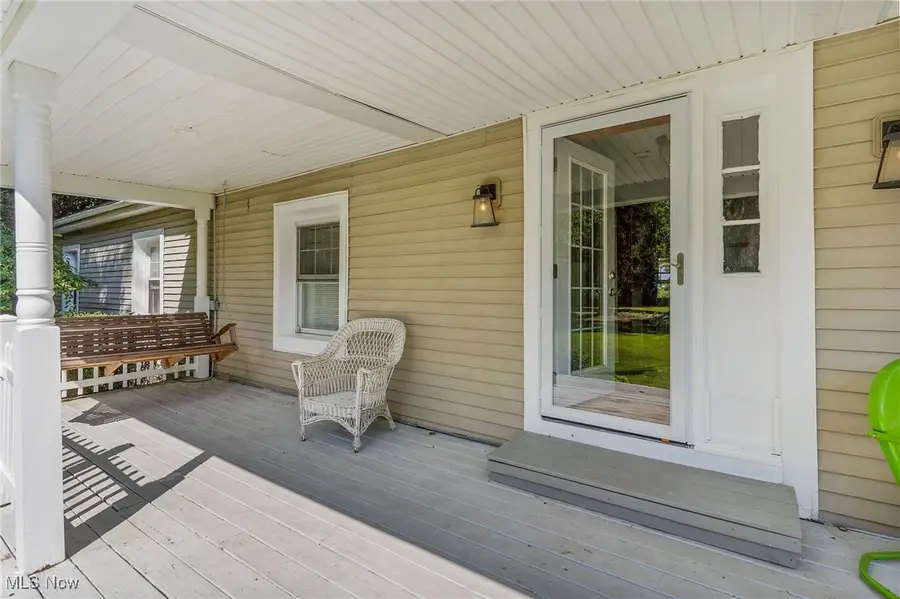
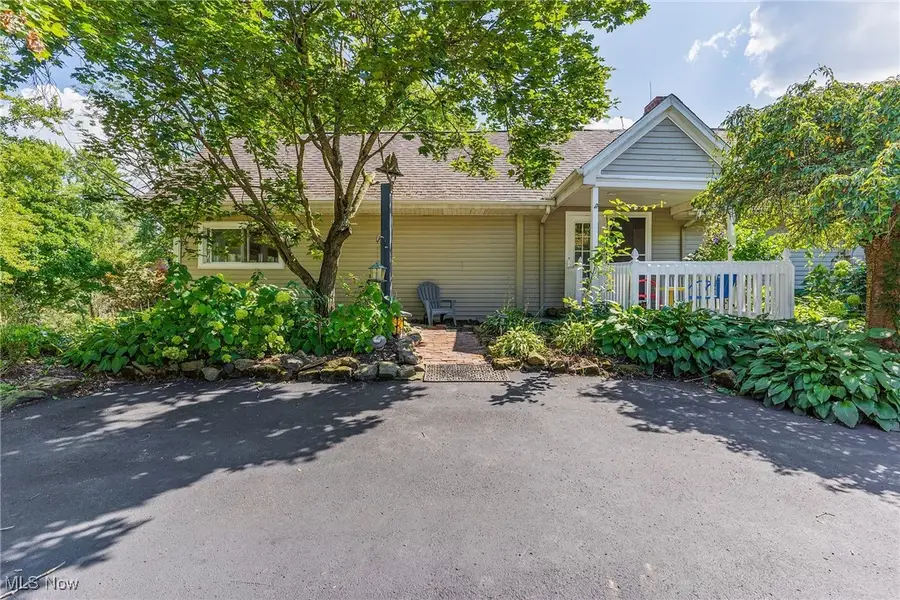
Listed by:amy watkins
Office:berkshire hathaway homeservices stouffer realty
MLS#:5061975
Source:OH_NORMLS
Price summary
- Price:$490,000
- Price per sq. ft.:$149.48
About this home
Nestled in the quaint, serene community of Hubbard, Ohio, 1963 Warner Rd was built in the early 1880s, this classic home features a distinctive blend of traditional and modern design elements that were popular during that era. The master suite is on the 2nd floor and is spacious with a huge bathroom, tub, shower and much more.
3 bedrooms on the first floor, including a full bath. The laundry room has a full bath, just off the kitchen, easy clean up from doing chores outside.
The front yard is neatly landscaped with mature trees and shrubs, providing a lush, green setting that complements the home's exterior.
The backyard is often a highlight, with a spacious and private area perfect for outdoor entertaining or relaxation. It features a patio, deck, and screened in porch as well as ample lawn space for children to play or for gardening enthusiasts to indulge
The property boosts a 10 stall barn and 40 x 40 attached indoor arena, loafing sheds, ample pastures, tack room and large office. A pond for fishing is an extra bonus. The mature apple trees on the property, from the property having been an old apple orchard, are great for eating, baking or feeding to the wildlife that come to visit.
Many updates including electrical 200 amp service, well pump motor and pipes, water softner, updated sub panel in the barn, hot water tank and heated floors in the kitchen and family room.
Close to Interstate 80, racetracks and horse show grounds, including Mahoning Valley Race Track and Garwood Arena
Contact an agent
Home facts
- Year built:1880
- Listing Id #:5061975
- Added:365 day(s) ago
- Updated:August 15, 2025 at 07:13 AM
Rooms and interior
- Bedrooms:4
- Total bathrooms:3
- Full bathrooms:3
- Living area:3,278 sq. ft.
Heating and cooling
- Heating:Forced Air, Gas
Structure and exterior
- Roof:Asphalt, Fiberglass
- Year built:1880
- Building area:3,278 sq. ft.
- Lot area:11.24 Acres
Utilities
- Water:Well
- Sewer:Septic Tank
Finances and disclosures
- Price:$490,000
- Price per sq. ft.:$149.48
- Tax amount:$4,011 (2023)
New listings near 1963 Warner Road
- New
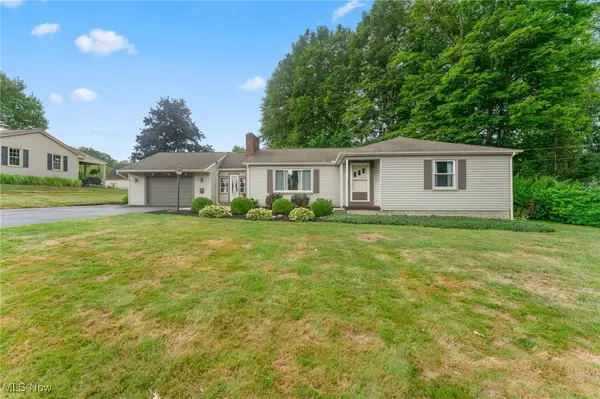 $199,900Active3 beds 2 baths1,302 sq. ft.
$199,900Active3 beds 2 baths1,302 sq. ft.145 Belle Vista Avenue, Hubbard, OH 44425
MLS# 5148366Listed by: BROKERS REALTY GROUP - New
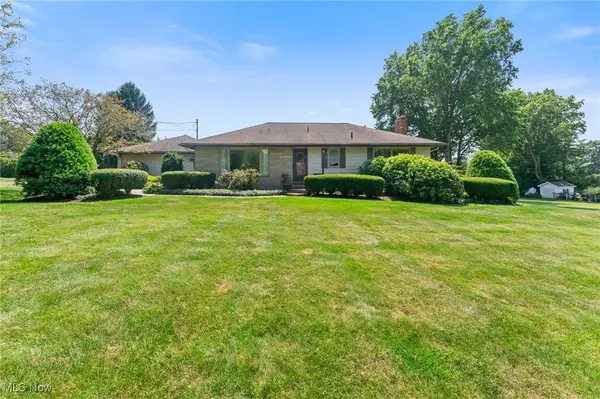 $259,410Active3 beds 2 baths2,528 sq. ft.
$259,410Active3 beds 2 baths2,528 sq. ft.7102 Pine Grove Drive, Hubbard, OH 44425
MLS# 5148015Listed by: HOMECOIN.COM 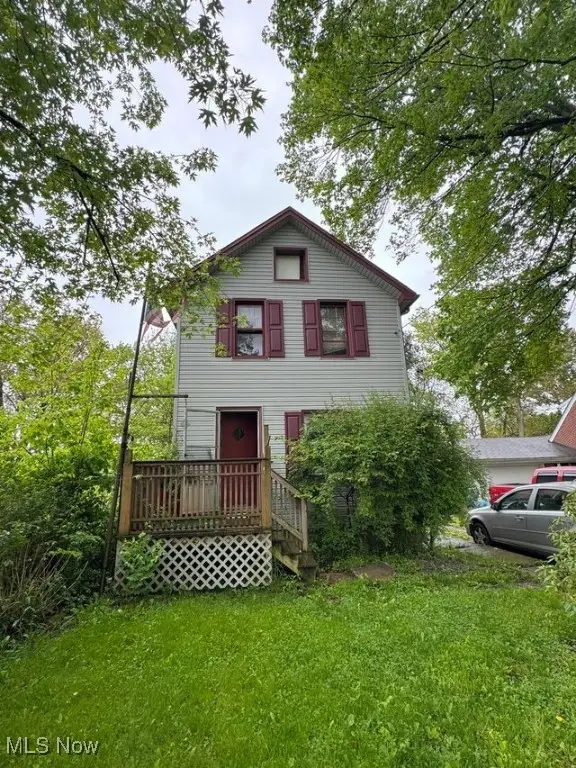 $29,000Pending3 beds 2 baths
$29,000Pending3 beds 2 baths746 Taylor Street, Hubbard, OH 44425
MLS# 5147490Listed by: TRELORA REALTY, INC.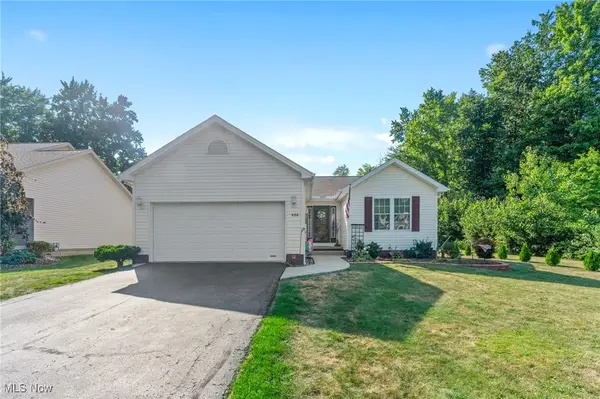 $289,900Pending4 beds 3 baths2,038 sq. ft.
$289,900Pending4 beds 3 baths2,038 sq. ft.866 Jerry Drive, Hubbard, OH 44425
MLS# 5146046Listed by: BROKERS REALTY GROUP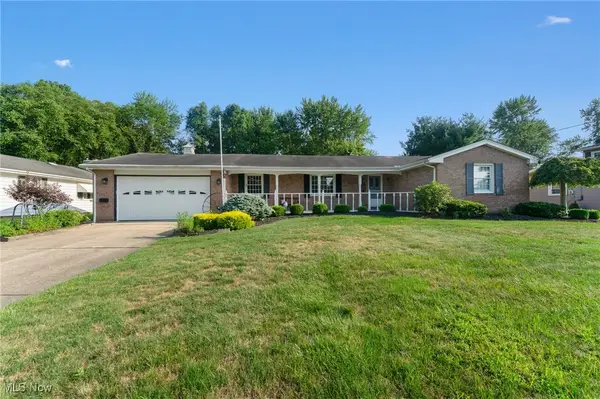 $269,900Pending3 beds 3 baths1,988 sq. ft.
$269,900Pending3 beds 3 baths1,988 sq. ft.959 Dogwood Drive, Hubbard, OH 44425
MLS# 5146042Listed by: BROKERS REALTY GROUP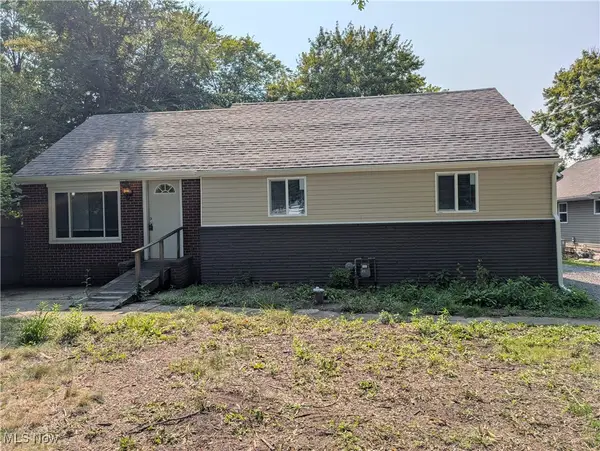 $134,900Pending3 beds 1 baths1,500 sq. ft.
$134,900Pending3 beds 1 baths1,500 sq. ft.3488 Oakmont Drive, Hubbard, OH 44425
MLS# 5145259Listed by: BROKERS REALTY GROUP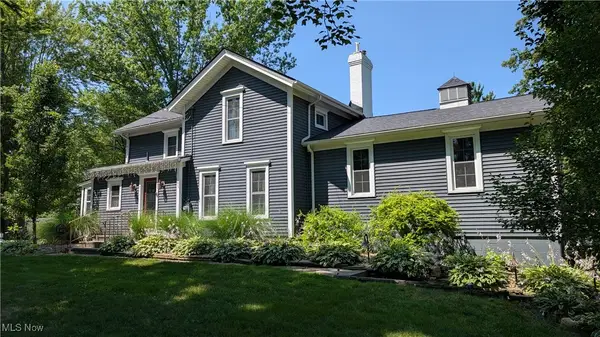 $412,000Active3 beds 2 baths2,365 sq. ft.
$412,000Active3 beds 2 baths2,365 sq. ft.1472 Warner Road, Hubbard, OH 44425
MLS# 5145150Listed by: CHOSEN REAL ESTATE GROUP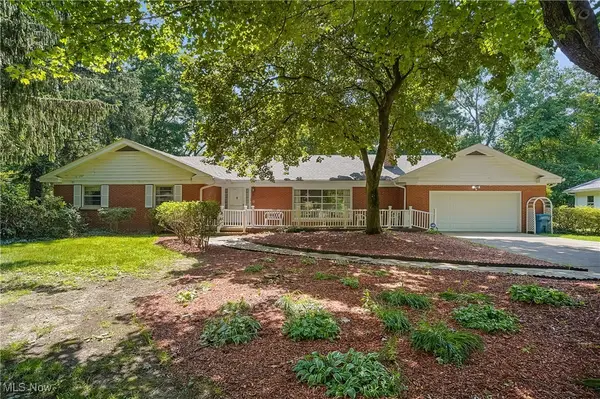 $295,000Active3 beds 3 baths2,352 sq. ft.
$295,000Active3 beds 3 baths2,352 sq. ft.4780 Topper Hill Drive, Hubbard, OH 44425
MLS# 5131114Listed by: KELLER WILLIAMS CHERVENIC RLTY $229,900Pending3 beds 2 baths1,380 sq. ft.
$229,900Pending3 beds 2 baths1,380 sq. ft.2687 Seifert Lewis Road, Hubbard, OH 44425
MLS# 5143191Listed by: BROKERS REALTY GROUP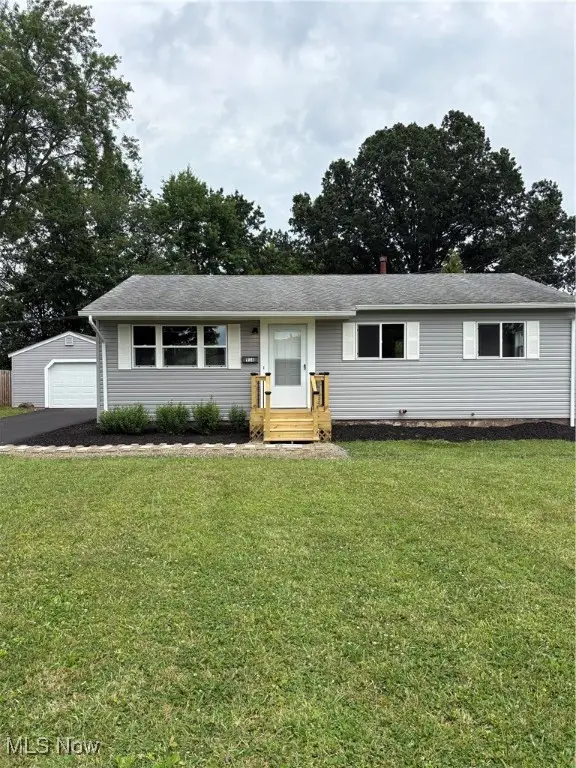 $159,990Pending3 beds 1 baths
$159,990Pending3 beds 1 baths916 Waugh Drive, Hubbard, OH 44425
MLS# 5143057Listed by: MORE OPTIONS REALTY, LLC
