5683 Chestnut Ridge Road, Hubbard, OH 44425
Local realty services provided by:Better Homes and Gardens Real Estate Central
Listed by: david melidona, marty scholze
Office: century 21 lakeside realty
MLS#:5177582
Source:OH_NORMLS
Price summary
- Price:$212,500
- Price per sq. ft.:$42.77
About this home
Calling all flippers and homeowners looking to build equity—don’t miss this opportunity! Check out this nearly 5,000 sq. ft. home in Hubbard, situated on 2 acres and complete with an inground pool! This property has space for the whole family—and then some! The main floor features a formal living room, formal dining room, and a large study. A spacious family room provides access to the outdoor areas, and the massive kitchen includes a large island—perfect for entertaining. You’ll also find a laundry room and a half bathroom on this level.Upstairs, you'll discover five total bedrooms, including two primary suites, along with two full bathrooms.But wait—there’s more! Above the garage is a versatile rec room that can serve as a mother-in-law suite, man cave, or whatever you envision. This bonus space includes a kitchenette, full bathroom, and an additional bedroom.Outside, enjoy the inground pool, a half-bath changing room, a tennis court, and multiple ponds. This property needs some TLC, but the possibilities are truly endless! Property being sold AS-IS.Schedule a showing today!!!
Contact an agent
Home facts
- Year built:1977
- Listing ID #:5177582
- Added:242 day(s) ago
- Updated:December 19, 2025 at 03:13 PM
Rooms and interior
- Bedrooms:6
- Total bathrooms:4
- Full bathrooms:3
- Half bathrooms:1
- Living area:4,968 sq. ft.
Heating and cooling
- Cooling:Central Air
- Heating:Forced Air, Oil
Structure and exterior
- Roof:Asphalt, Fiberglass
- Year built:1977
- Building area:4,968 sq. ft.
- Lot area:2 Acres
Utilities
- Water:Well
- Sewer:Septic Tank
Finances and disclosures
- Price:$212,500
- Price per sq. ft.:$42.77
- Tax amount:$8,657 (2024)
New listings near 5683 Chestnut Ridge Road
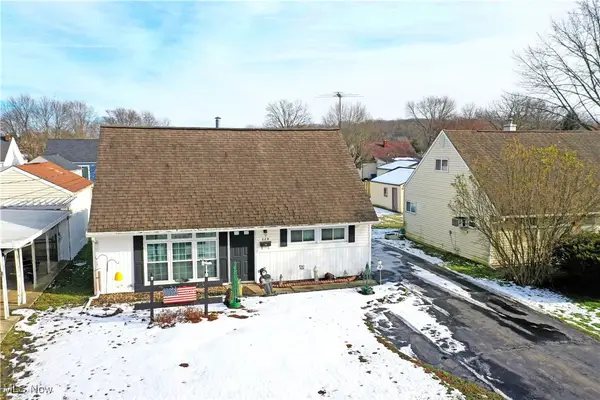 $155,000Active4 beds 1 baths1,280 sq. ft.
$155,000Active4 beds 1 baths1,280 sq. ft.229 Jacobs Road, Hubbard, OH 44425
MLS# 5177253Listed by: BROKERS REALTY GROUP $339,000Active3 beds 2 baths2,794 sq. ft.
$339,000Active3 beds 2 baths2,794 sq. ft.2675 Seifert Lewis Road, Hubbard, OH 44425
MLS# 5177700Listed by: Z VIRTUAL TOUR REALTY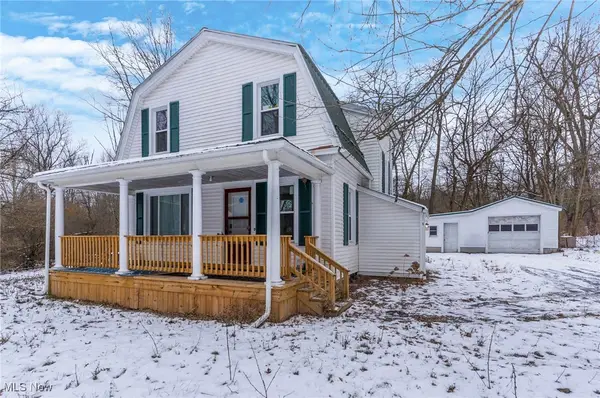 $199,900Active3 beds 2 baths1,514 sq. ft.
$199,900Active3 beds 2 baths1,514 sq. ft.5910 Chestnut Ridge Road, Hubbard, OH 44425
MLS# 5176964Listed by: BROKERS REALTY GROUP $289,900Pending4 beds 2 baths2,142 sq. ft.
$289,900Pending4 beds 2 baths2,142 sq. ft.665 Wendemere Drive, Hubbard, OH 44425
MLS# 5175873Listed by: BROKERS REALTY GROUP $162,500Pending3 beds 2 baths
$162,500Pending3 beds 2 baths395 Elizabeth Street, Hubbard, OH 44425
MLS# 5174723Listed by: CENTURY 21 LAKESIDE REALTY $399,900Active6 beds 4 baths2,916 sq. ft.
$399,900Active6 beds 4 baths2,916 sq. ft.784 Elmwood Drive, Hubbard, OH 44425
MLS# 5174287Listed by: RUSSELL REAL ESTATE SERVICES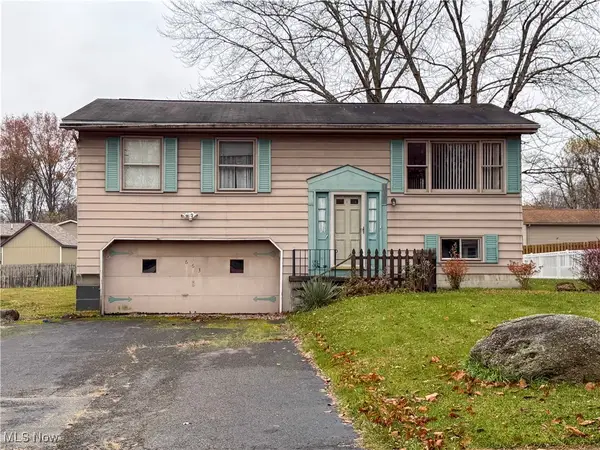 $140,000Pending3 beds 2 baths1,520 sq. ft.
$140,000Pending3 beds 2 baths1,520 sq. ft.663 Meadowland Drive, Hubbard, OH 44425
MLS# 5173999Listed by: KELLY WARREN AND ASSOCIATES RE SOLUTIONS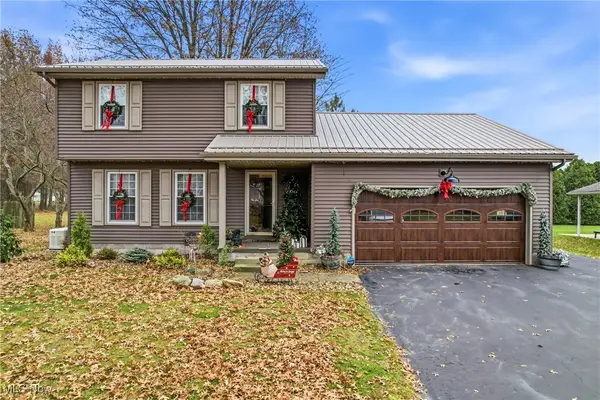 $299,000Pending3 beds 2 baths1,564 sq. ft.
$299,000Pending3 beds 2 baths1,564 sq. ft.531 Meadowland Drive, Hubbard, OH 44425
MLS# 5173161Listed by: BURGAN REAL ESTATE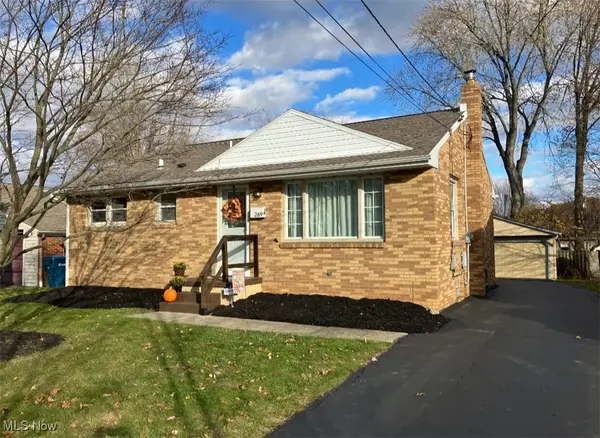 $189,000Pending3 beds 1 baths1,008 sq. ft.
$189,000Pending3 beds 1 baths1,008 sq. ft.269 Westview Avenue, Hubbard, OH 44425
MLS# 5172802Listed by: ZID REALTY & ASSOCIATES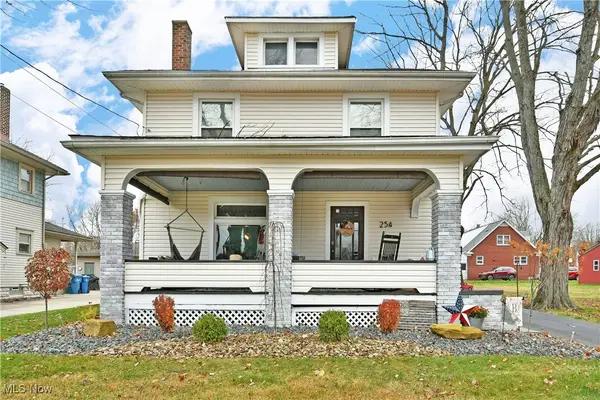 $205,000Pending3 beds 2 baths1,436 sq. ft.
$205,000Pending3 beds 2 baths1,436 sq. ft.254 Christian Avenue, Hubbard, OH 44425
MLS# 5170874Listed by: BROKERS REALTY GROUP
