5990 Stewart Sharon Road, Hubbard, OH 44425
Local realty services provided by:Better Homes and Gardens Real Estate Central
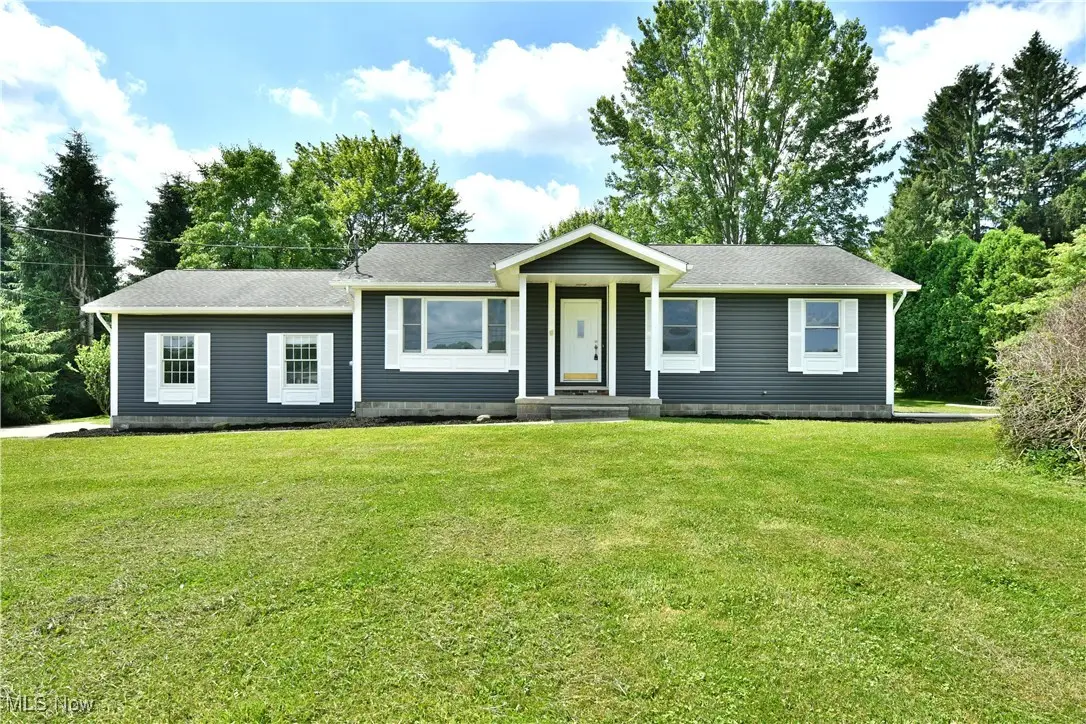
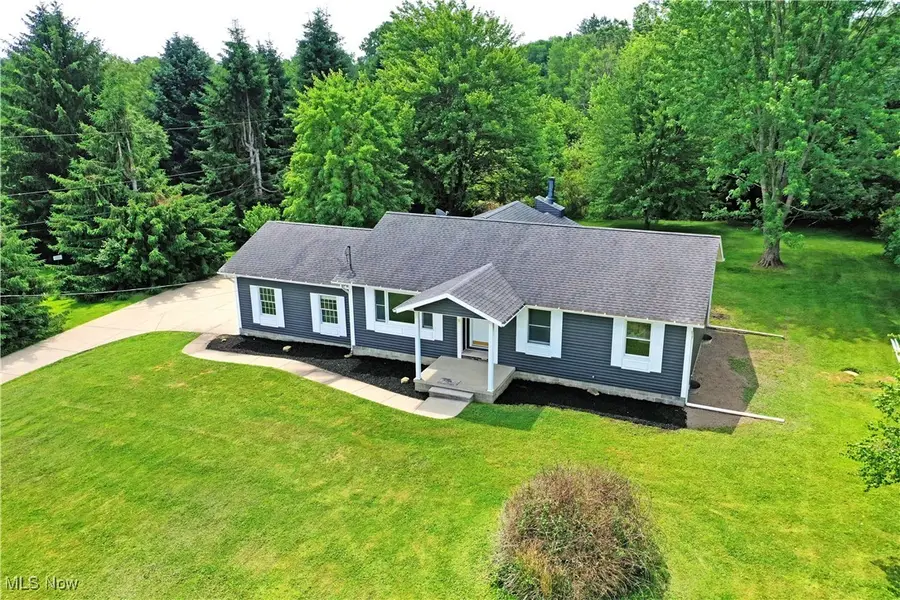
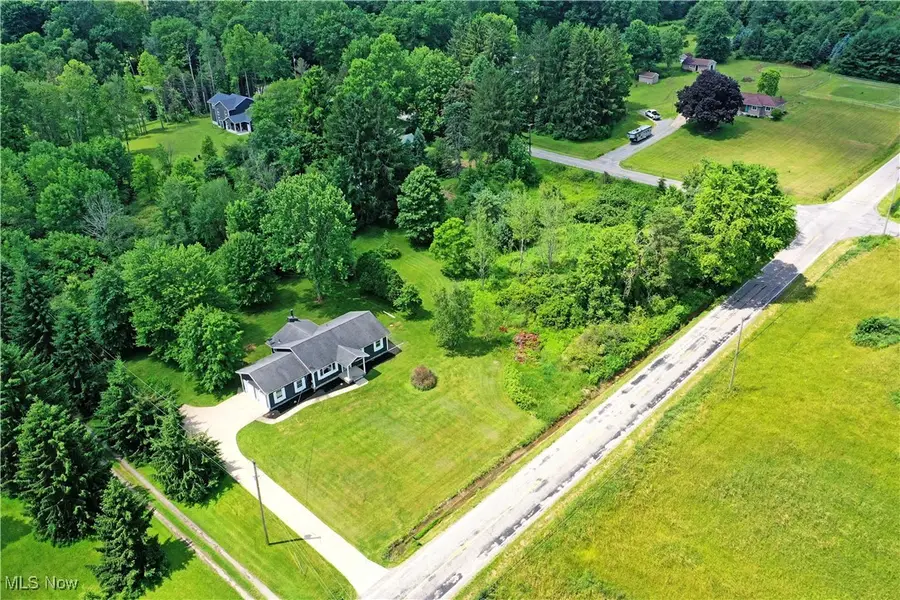
Listed by:amber bartek
Office:brokers realty group
MLS#:5123455
Source:OH_NORMLS
Price summary
- Price:$229,900
- Price per sq. ft.:$160.54
About this home
A three-bedroom ranch with gorgeous, scenic views; you can’t ask for more! Welcome home to this potential packed Brookfield Township residence, offering up bright and inviting, move-in-ready living space that you’ll want to see to appreciate. Located in a semi-rural setting along a tree-lined backdrop, the home quickly showcases its warm colors and pillar lined, covered front entryway. A concrete drive leads up to a two-car attached garage. Meanwhile, a substantial rear patio space echoes the styling as you embrace the backyard views. The extra corner lot allows for ample outdoor space and extra privacy. A total of 2.06 acres of secluded serenity! Step through the front door as the gracious foyer leads past a fantastic front family room, easily doubling as formal dining if desired. Sunshine spills through the oversized picture window to illuminate the carpeted floor space below. Adjacently, the long spanning central great room provides a crackling fireplace and instant rear patio access with its glass lined doors. Nearby, the impressive kitchen brings an array of wood trimmed cabinets, brand new stainless steel appliances, and a striking bay window, enjoyed with the eat-in dining space. Down the main hall, a deep-set full bath excites with tasteful updates and engaging mirror and vanity combination. Three sizeable bedrooms complete the floor with ample closet space. Storage and laundry are found at the basement level. Don't miss out on the chance to call this private country oasis yours!
Contact an agent
Home facts
- Year built:1988
- Listing Id #:5123455
- Added:82 day(s) ago
- Updated:August 12, 2025 at 07:18 AM
Rooms and interior
- Bedrooms:3
- Total bathrooms:1
- Full bathrooms:1
- Living area:1,432 sq. ft.
Heating and cooling
- Heating:Baseboard
Structure and exterior
- Roof:Shingle
- Year built:1988
- Building area:1,432 sq. ft.
- Lot area:2.06 Acres
Utilities
- Water:Well
- Sewer:Septic Tank
Finances and disclosures
- Price:$229,900
- Price per sq. ft.:$160.54
- Tax amount:$2,397 (2024)
New listings near 5990 Stewart Sharon Road
- New
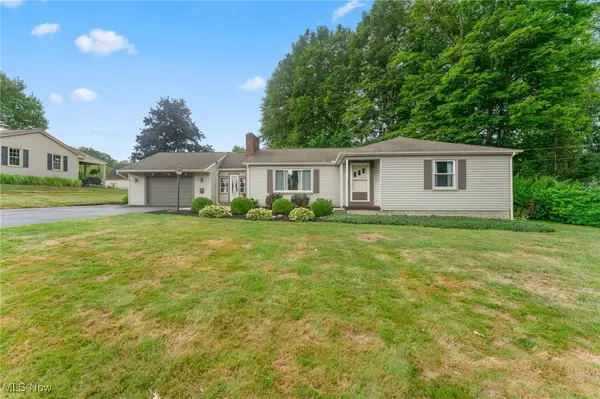 $199,900Active3 beds 2 baths1,302 sq. ft.
$199,900Active3 beds 2 baths1,302 sq. ft.145 Belle Vista Avenue, Hubbard, OH 44425
MLS# 5148366Listed by: BROKERS REALTY GROUP - New
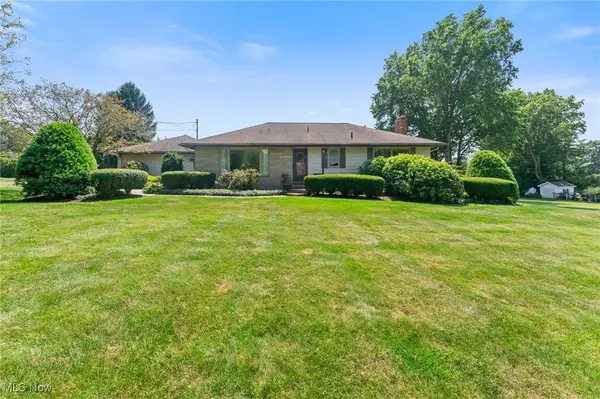 $259,410Active3 beds 2 baths2,528 sq. ft.
$259,410Active3 beds 2 baths2,528 sq. ft.7102 Pine Grove Drive, Hubbard, OH 44425
MLS# 5148015Listed by: HOMECOIN.COM 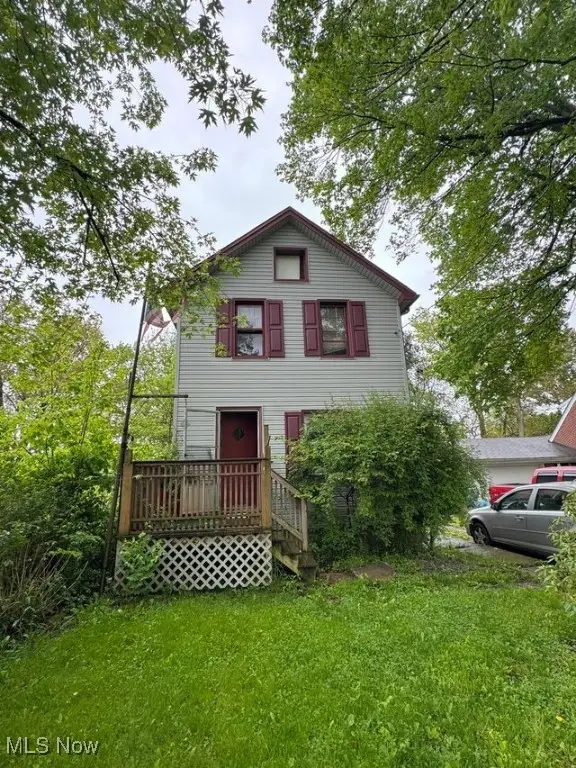 $29,000Pending3 beds 2 baths
$29,000Pending3 beds 2 baths746 Taylor Street, Hubbard, OH 44425
MLS# 5147490Listed by: TRELORA REALTY, INC.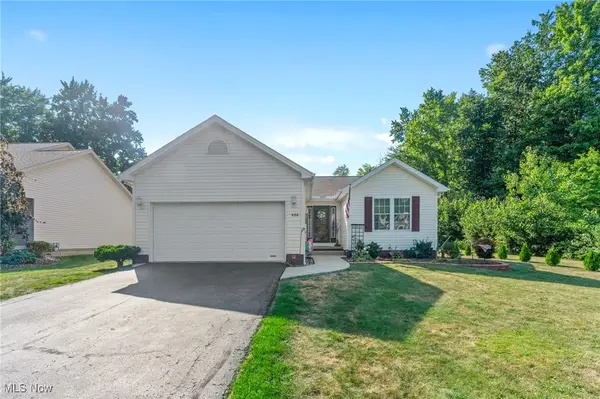 $289,900Pending4 beds 3 baths2,038 sq. ft.
$289,900Pending4 beds 3 baths2,038 sq. ft.866 Jerry Drive, Hubbard, OH 44425
MLS# 5146046Listed by: BROKERS REALTY GROUP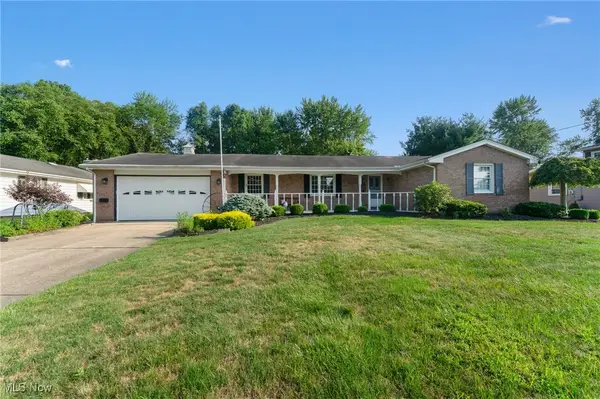 $269,900Pending3 beds 3 baths1,988 sq. ft.
$269,900Pending3 beds 3 baths1,988 sq. ft.959 Dogwood Drive, Hubbard, OH 44425
MLS# 5146042Listed by: BROKERS REALTY GROUP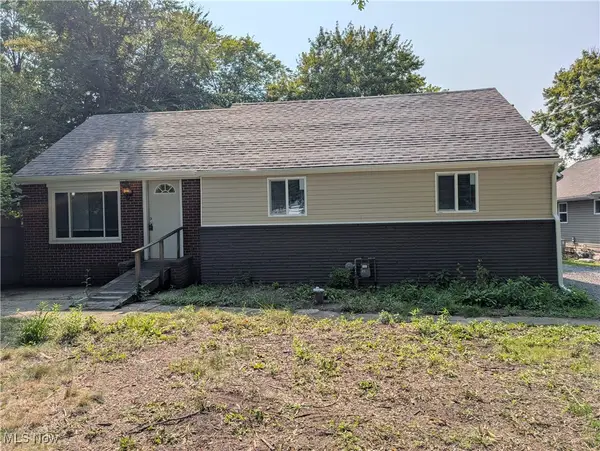 $134,900Pending3 beds 1 baths1,500 sq. ft.
$134,900Pending3 beds 1 baths1,500 sq. ft.3488 Oakmont Drive, Hubbard, OH 44425
MLS# 5145259Listed by: BROKERS REALTY GROUP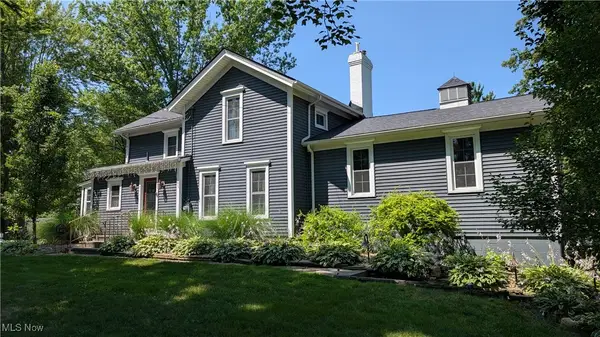 $412,000Active3 beds 2 baths2,365 sq. ft.
$412,000Active3 beds 2 baths2,365 sq. ft.1472 Warner Road, Hubbard, OH 44425
MLS# 5145150Listed by: CHOSEN REAL ESTATE GROUP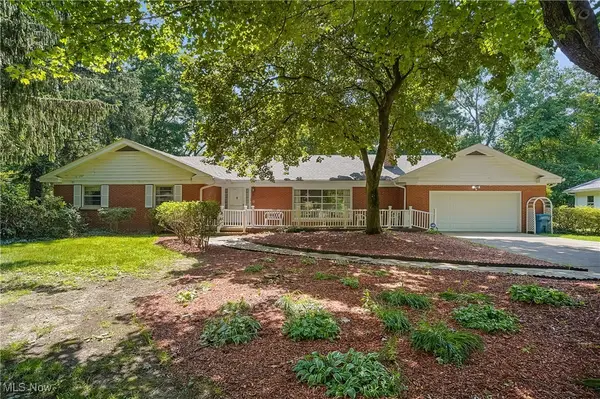 $295,000Active3 beds 3 baths2,352 sq. ft.
$295,000Active3 beds 3 baths2,352 sq. ft.4780 Topper Hill Drive, Hubbard, OH 44425
MLS# 5131114Listed by: KELLER WILLIAMS CHERVENIC RLTY $229,900Pending3 beds 2 baths1,380 sq. ft.
$229,900Pending3 beds 2 baths1,380 sq. ft.2687 Seifert Lewis Road, Hubbard, OH 44425
MLS# 5143191Listed by: BROKERS REALTY GROUP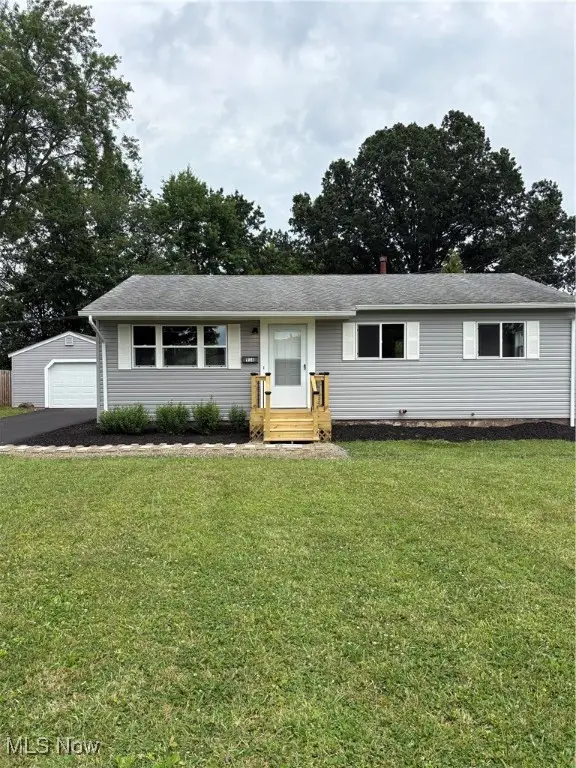 $159,990Pending3 beds 1 baths
$159,990Pending3 beds 1 baths916 Waugh Drive, Hubbard, OH 44425
MLS# 5143057Listed by: MORE OPTIONS REALTY, LLC
