6250 W Liberty Street, Hubbard, OH 44425
Local realty services provided by:Better Homes and Gardens Real Estate Central
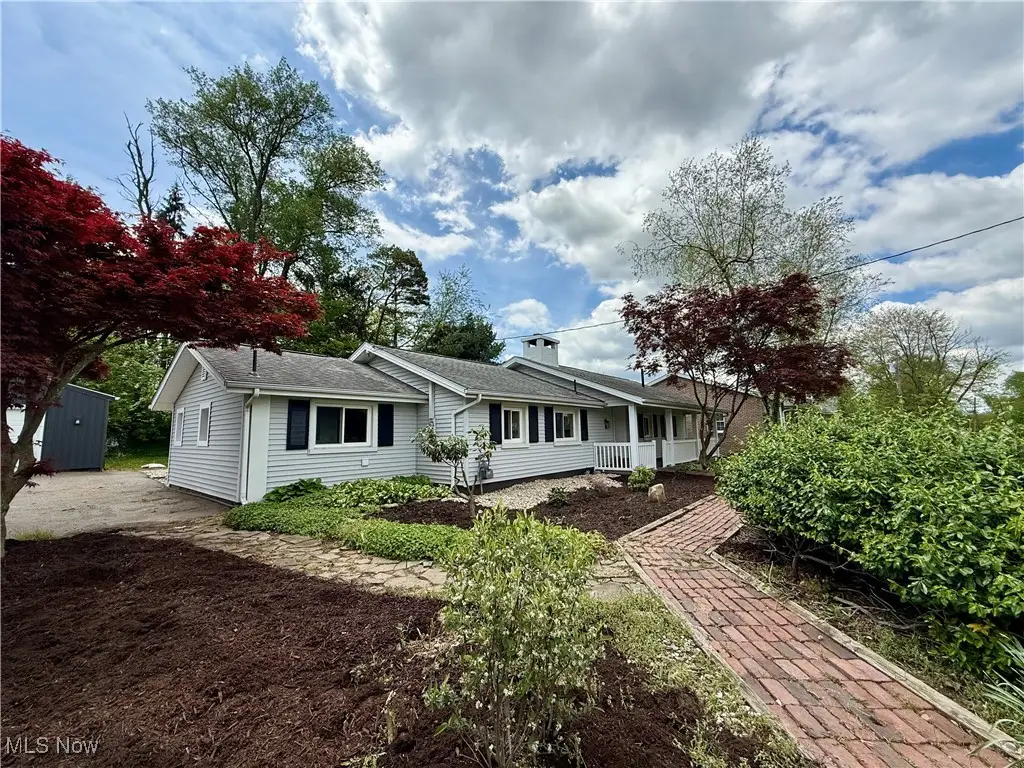
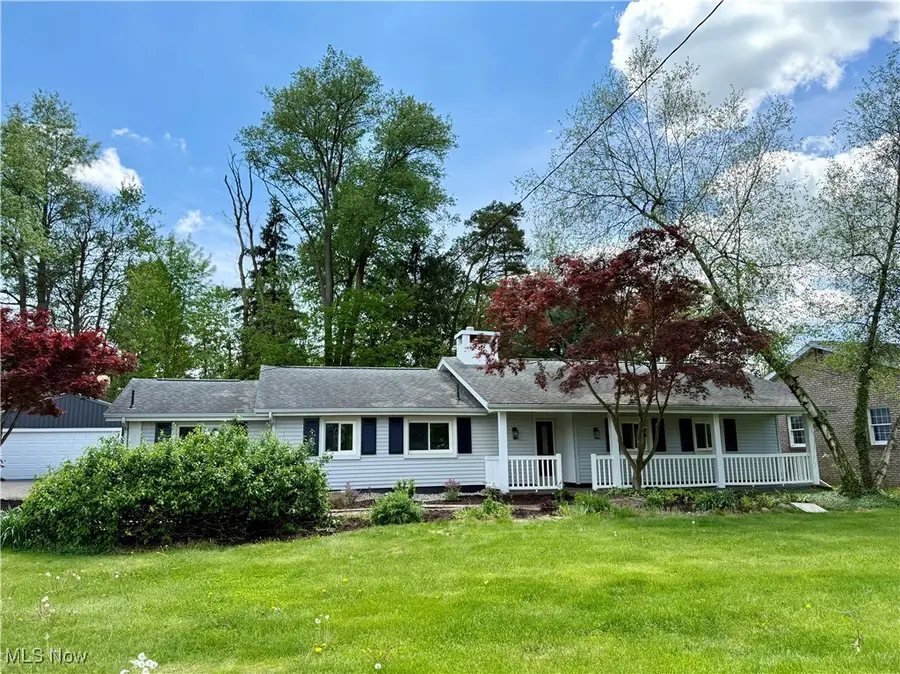
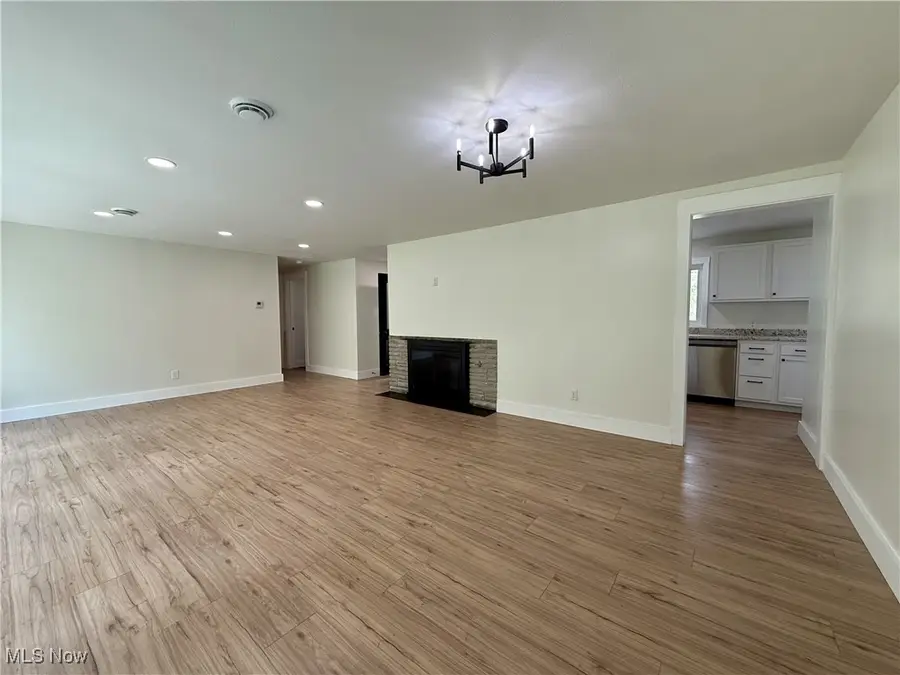
Listed by:matthew jones
Office:burgan real estate
MLS#:5125589
Source:OH_NORMLS
Price summary
- Price:$239,900
- Price per sq. ft.:$163.64
About this home
Step into quiet luxury with this beautifully rebuilt 3-bedroom, 2-bath ranch home, meticulously renovated from the studs up. No detail was overlooked in this transformation—featuring brand-new luxury flooring throughout, granite countertops, all new appliances, and a completely updated HVAC, plumbing, and electrical system.
Enter into the home through a sunroom/covered entry in the rear of the home or through the covered porch at the front of the home. Upon entering you will enjoy a spacious semi-open floor plan filled with natural light, highlighted by a large living and dining area with an entire wall of oversized picture windows that offer serene views of the secluded backyard full of mature trees and foliage. The newly remodeled kitchen is a chef’s dream, complete with brand new modern appliances, custom granite countertops that provide ample space, and elegant finishes.
Just off the kitchen, the private primary suite offers a peaceful retreat with a generous walk-in closet and a large en-suite bathroom featuring a walk-in shower and a marble-topped vanity. First floor washer and dryer hookups are also available off the primary suite. Across the home, you will find a hallway, with a custom built-in for storage, which leads to two additional spacious bedrooms and a fully updated bathroom with a new tub and marble-topped vanity—perfect for guests or family.
Additional features include a charming front porch, newly sided detached garage, some new windows to allow in extra light, and a tranquil backyard surrounded by mature plantings—ideal for relaxing or entertaining.
This turn-key property offers the perfect blend of modern luxury and timeless comfort on a beautiful lot across from a golf course. Don’t miss your chance to call this exceptional home your own!
Realtor has an ownership interest in this property.
Contact an agent
Home facts
- Year built:1946
- Listing Id #:5125589
- Added:83 day(s) ago
- Updated:August 15, 2025 at 07:13 AM
Rooms and interior
- Bedrooms:3
- Total bathrooms:2
- Full bathrooms:2
- Living area:1,466 sq. ft.
Heating and cooling
- Cooling:Central Air
- Heating:Fireplaces, Forced Air, Gas
Structure and exterior
- Roof:Asphalt
- Year built:1946
- Building area:1,466 sq. ft.
- Lot area:0.34 Acres
Utilities
- Water:Well
- Sewer:Septic Tank
Finances and disclosures
- Price:$239,900
- Price per sq. ft.:$163.64
- Tax amount:$715 (2024)
New listings near 6250 W Liberty Street
- New
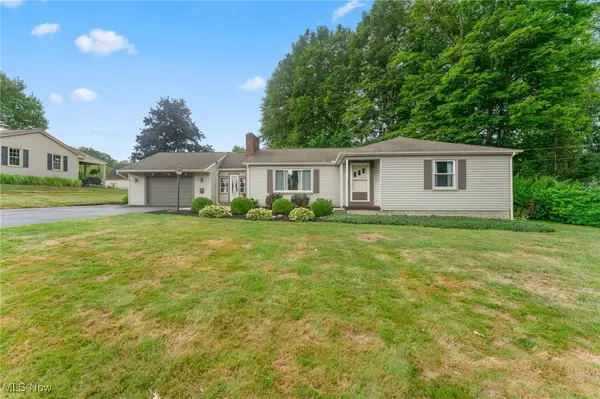 $199,900Active3 beds 2 baths1,302 sq. ft.
$199,900Active3 beds 2 baths1,302 sq. ft.145 Belle Vista Avenue, Hubbard, OH 44425
MLS# 5148366Listed by: BROKERS REALTY GROUP - New
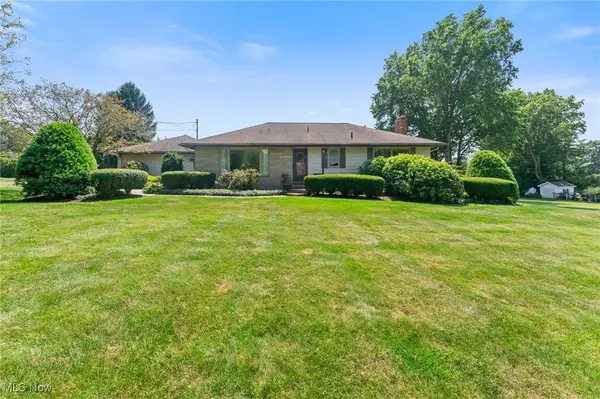 $259,410Active3 beds 2 baths2,528 sq. ft.
$259,410Active3 beds 2 baths2,528 sq. ft.7102 Pine Grove Drive, Hubbard, OH 44425
MLS# 5148015Listed by: HOMECOIN.COM 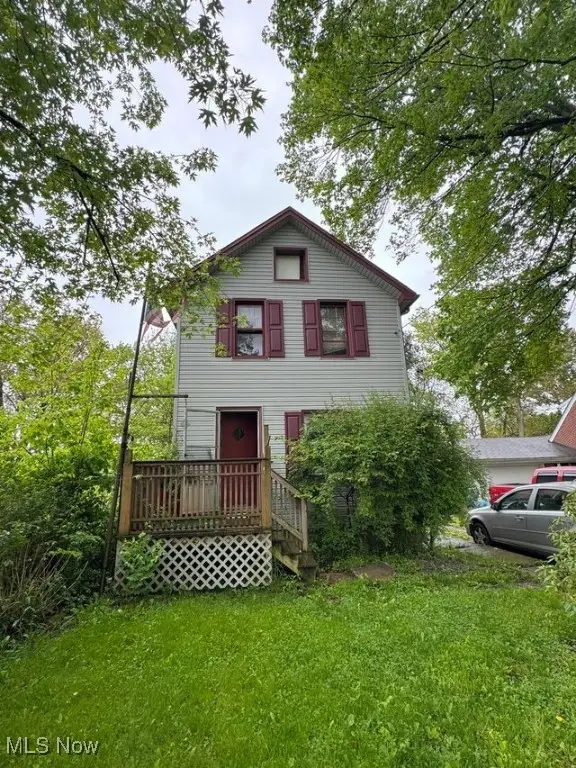 $29,000Pending3 beds 2 baths
$29,000Pending3 beds 2 baths746 Taylor Street, Hubbard, OH 44425
MLS# 5147490Listed by: TRELORA REALTY, INC.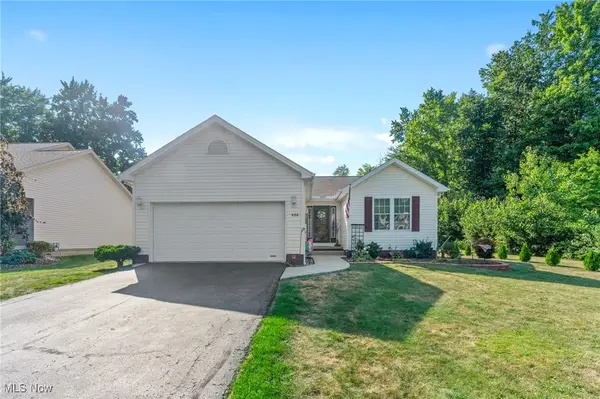 $289,900Pending4 beds 3 baths2,038 sq. ft.
$289,900Pending4 beds 3 baths2,038 sq. ft.866 Jerry Drive, Hubbard, OH 44425
MLS# 5146046Listed by: BROKERS REALTY GROUP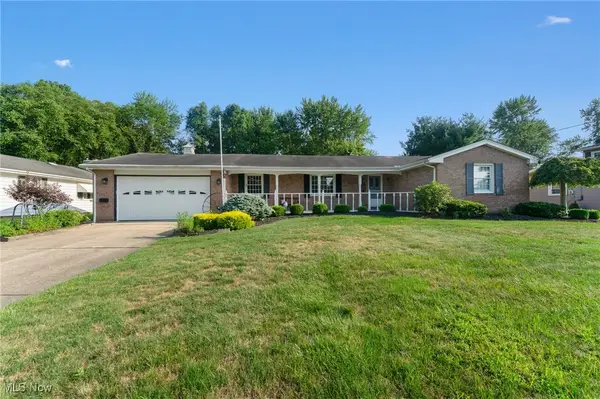 $269,900Pending3 beds 3 baths1,988 sq. ft.
$269,900Pending3 beds 3 baths1,988 sq. ft.959 Dogwood Drive, Hubbard, OH 44425
MLS# 5146042Listed by: BROKERS REALTY GROUP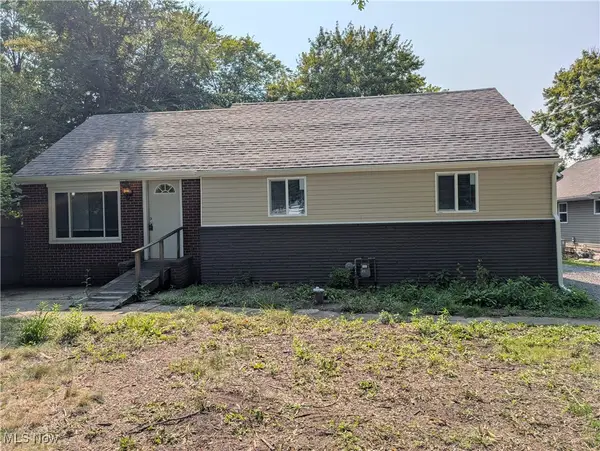 $134,900Pending3 beds 1 baths1,500 sq. ft.
$134,900Pending3 beds 1 baths1,500 sq. ft.3488 Oakmont Drive, Hubbard, OH 44425
MLS# 5145259Listed by: BROKERS REALTY GROUP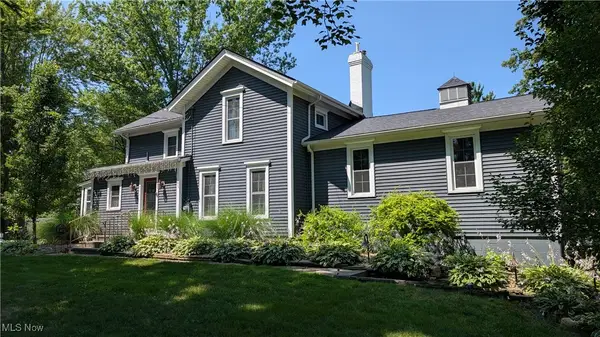 $412,000Active3 beds 2 baths2,365 sq. ft.
$412,000Active3 beds 2 baths2,365 sq. ft.1472 Warner Road, Hubbard, OH 44425
MLS# 5145150Listed by: CHOSEN REAL ESTATE GROUP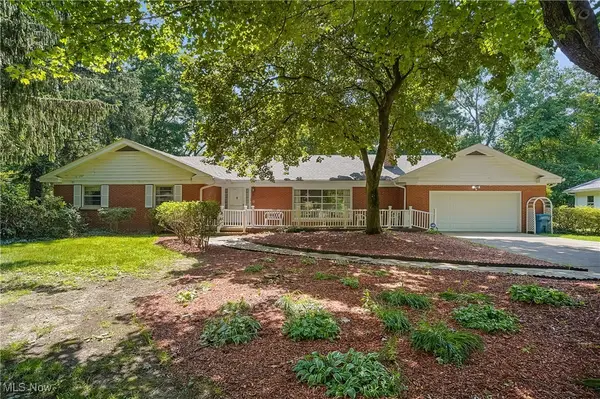 $295,000Active3 beds 3 baths2,352 sq. ft.
$295,000Active3 beds 3 baths2,352 sq. ft.4780 Topper Hill Drive, Hubbard, OH 44425
MLS# 5131114Listed by: KELLER WILLIAMS CHERVENIC RLTY $229,900Pending3 beds 2 baths1,380 sq. ft.
$229,900Pending3 beds 2 baths1,380 sq. ft.2687 Seifert Lewis Road, Hubbard, OH 44425
MLS# 5143191Listed by: BROKERS REALTY GROUP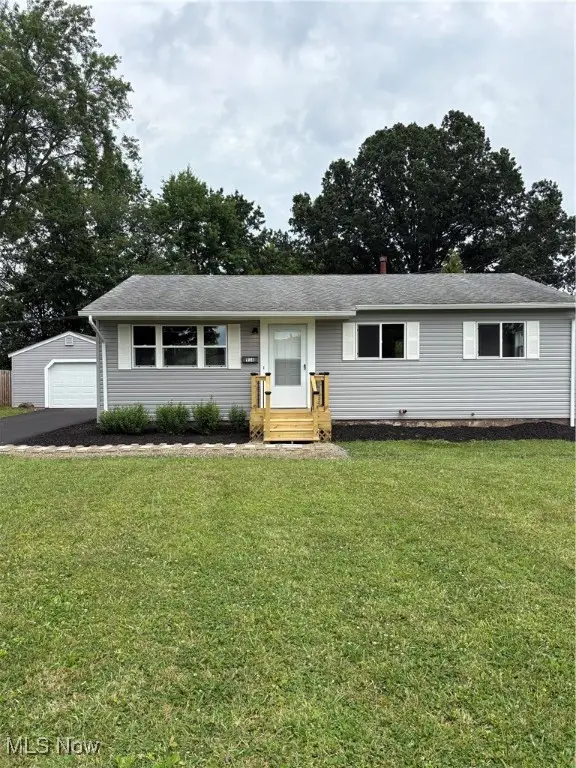 $159,990Pending3 beds 1 baths
$159,990Pending3 beds 1 baths916 Waugh Drive, Hubbard, OH 44425
MLS# 5143057Listed by: MORE OPTIONS REALTY, LLC
