6567 Mount Everett Road, Hubbard, OH 44425
Local realty services provided by:Better Homes and Gardens Real Estate Central
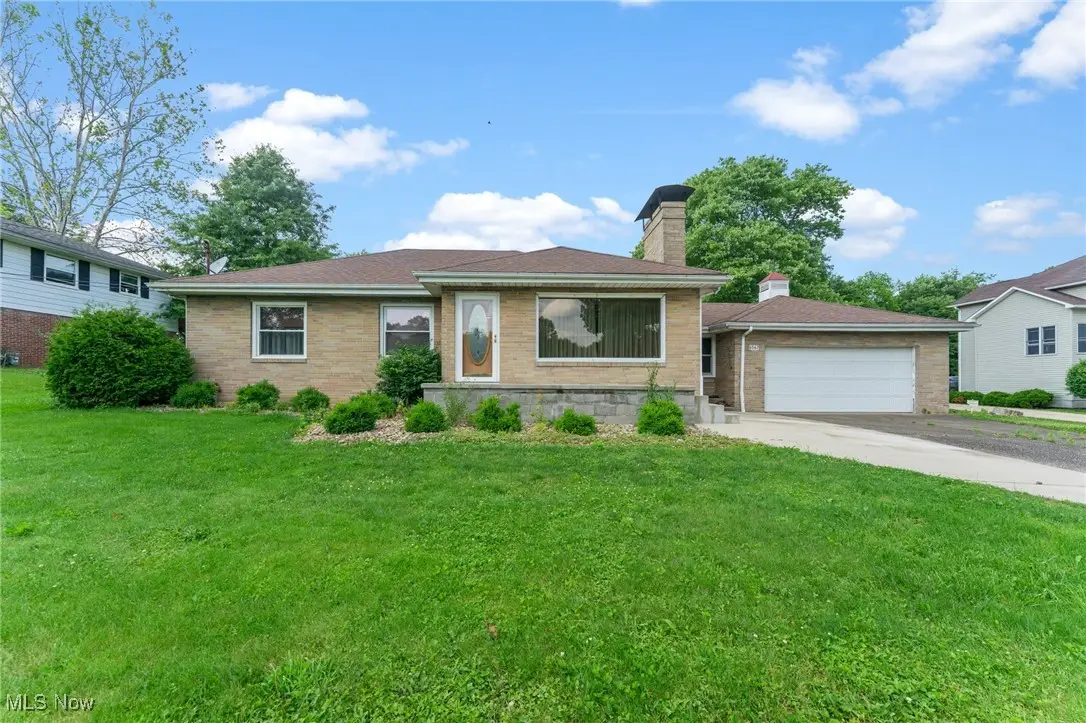
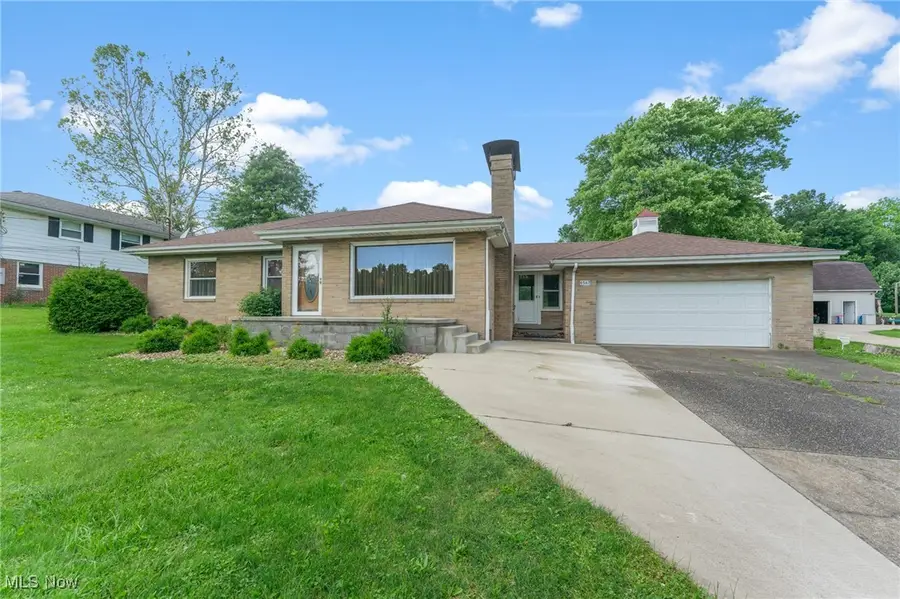
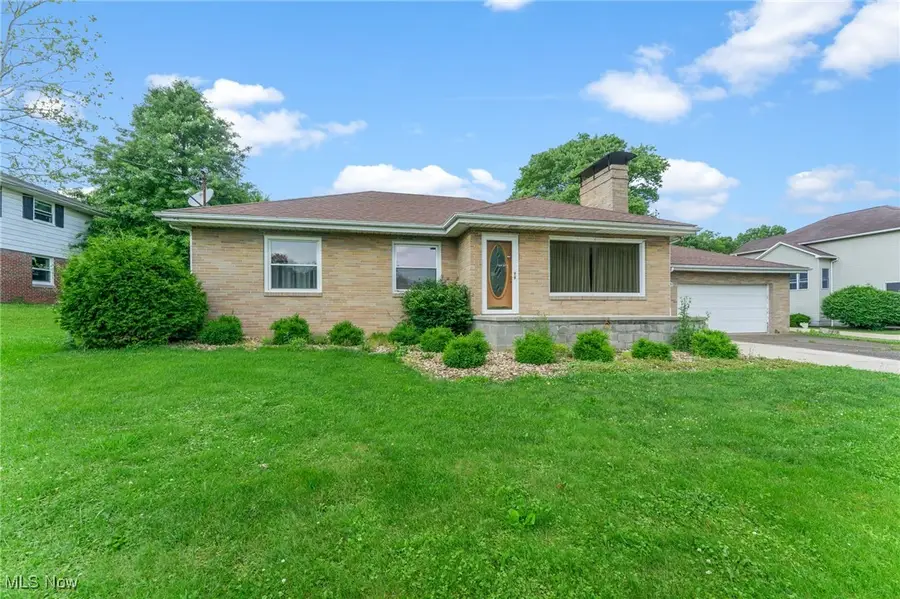
Listed by:danny duvall
Office:brokers realty group
MLS#:5130401
Source:OH_NORMLS
Price summary
- Price:$184,900
- Price per sq. ft.:$144
About this home
This solid brick ranch in Hubbard Township offers charm, space, and potential in a great location. With 3 bedrooms and 2 full bathrooms, the home sits on a generous lot with strong curb appeal and a welcoming layout inside and out. Step through the breezeway and into the spacious eat-in kitchen, complete with plenty of cabinet space, tile flooring, a tile backsplash, laminate countertops, and a breakfast bar area. There’s room for a small dining table, making it a great gathering spot. The cozy living room features carpet with hardwood floors underneath, plus a fireplace accent that adds character and coved ceilings. All 3 bedrooms are located on the main level and offer good closet space. The full bathroom has been updated with a Bath Fitter tub and stylish tile on the walls and floor. Downstairs, the basement has the potential to be finished and used as a family room or hangout space, complete with another fireplace accent. There’s also a second full bathroom, with the shower separated from the half bath, along with laundry, storage space, and a small workshop area. Out back, the deck off the breezeway is perfect for entertaining or relaxing, and the backyard includes a storage shed and plenty of space to enjoy. Attached 2 car garage. With just a bit of TLC, this home could truly shine. Located in the Hubbard School District and just minutes from I-80 and the Pennsylvania border, this property offers convenience, comfort, and a chance to make it your own.
Contact an agent
Home facts
- Year built:1954
- Listing Id #:5130401
- Added:63 day(s) ago
- Updated:August 12, 2025 at 07:18 AM
Rooms and interior
- Bedrooms:3
- Total bathrooms:2
- Full bathrooms:2
- Living area:1,284 sq. ft.
Heating and cooling
- Cooling:Central Air
- Heating:Forced Air, Gas
Structure and exterior
- Roof:Shingle
- Year built:1954
- Building area:1,284 sq. ft.
- Lot area:0.81 Acres
Utilities
- Water:Public
- Sewer:Septic Tank
Finances and disclosures
- Price:$184,900
- Price per sq. ft.:$144
- Tax amount:$3,000 (2024)
New listings near 6567 Mount Everett Road
- New
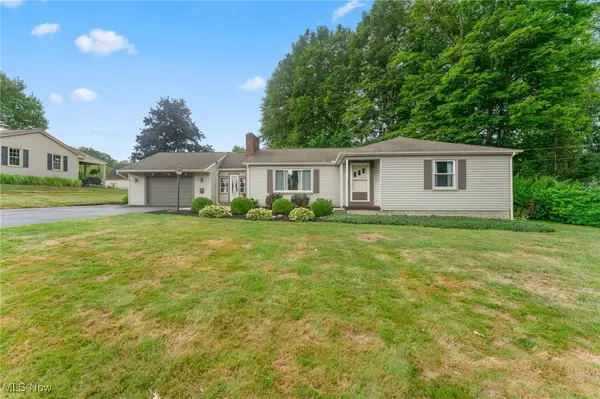 $199,900Active3 beds 2 baths1,302 sq. ft.
$199,900Active3 beds 2 baths1,302 sq. ft.145 Belle Vista Avenue, Hubbard, OH 44425
MLS# 5148366Listed by: BROKERS REALTY GROUP - New
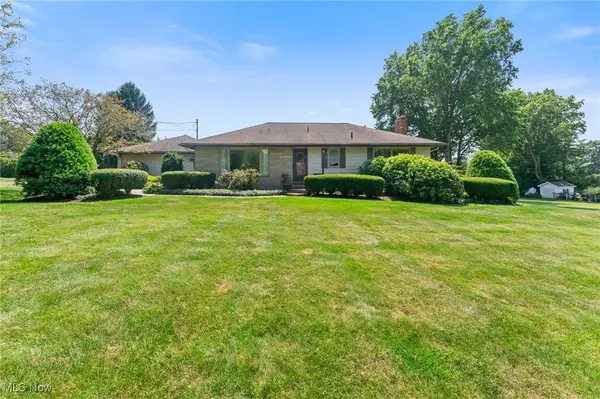 $259,410Active3 beds 2 baths2,528 sq. ft.
$259,410Active3 beds 2 baths2,528 sq. ft.7102 Pine Grove Drive, Hubbard, OH 44425
MLS# 5148015Listed by: HOMECOIN.COM 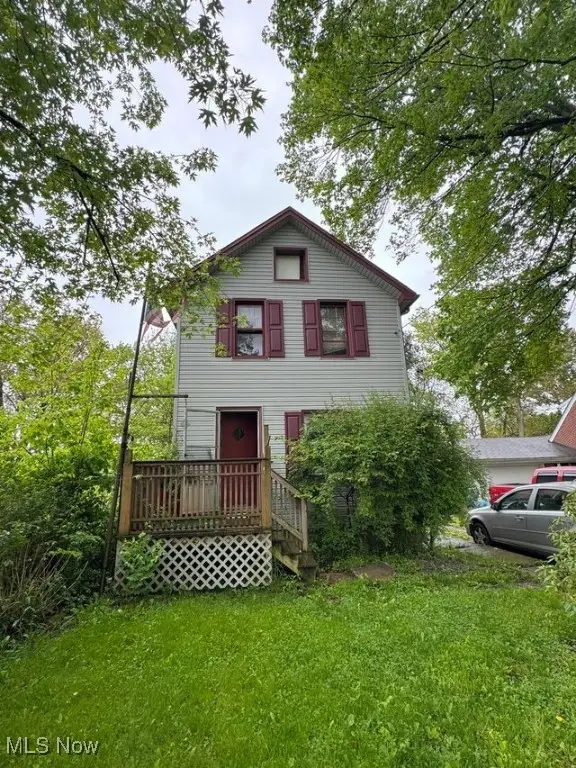 $29,000Pending3 beds 2 baths
$29,000Pending3 beds 2 baths746 Taylor Street, Hubbard, OH 44425
MLS# 5147490Listed by: TRELORA REALTY, INC.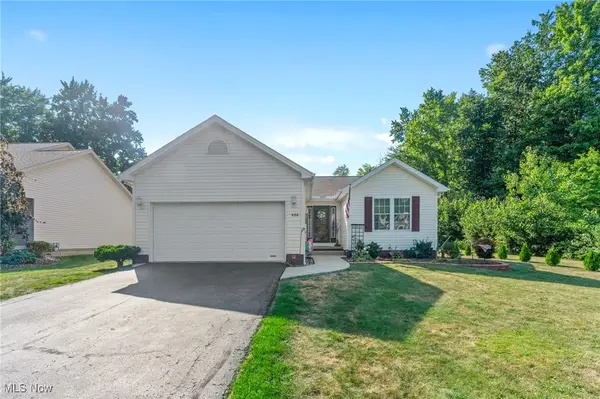 $289,900Pending4 beds 3 baths2,038 sq. ft.
$289,900Pending4 beds 3 baths2,038 sq. ft.866 Jerry Drive, Hubbard, OH 44425
MLS# 5146046Listed by: BROKERS REALTY GROUP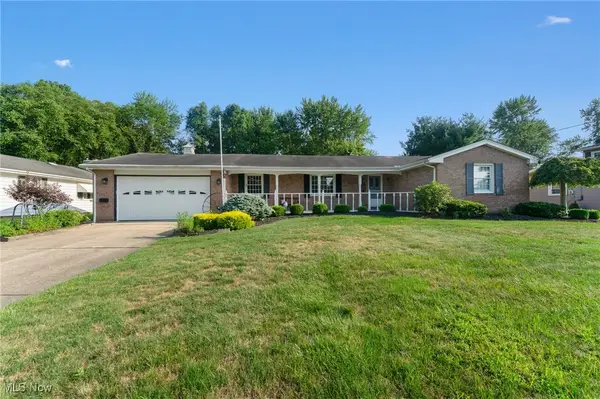 $269,900Pending3 beds 3 baths1,988 sq. ft.
$269,900Pending3 beds 3 baths1,988 sq. ft.959 Dogwood Drive, Hubbard, OH 44425
MLS# 5146042Listed by: BROKERS REALTY GROUP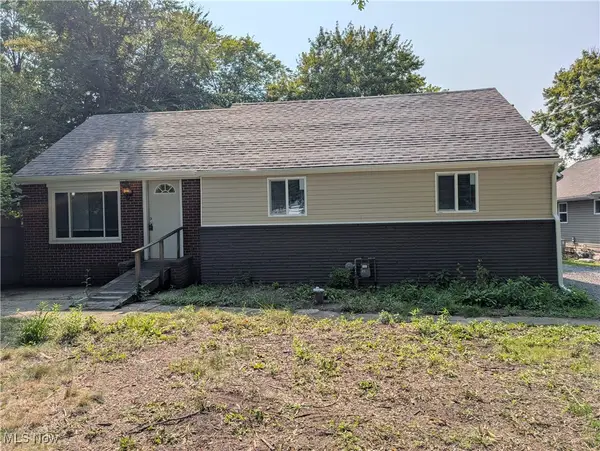 $134,900Pending3 beds 1 baths1,500 sq. ft.
$134,900Pending3 beds 1 baths1,500 sq. ft.3488 Oakmont Drive, Hubbard, OH 44425
MLS# 5145259Listed by: BROKERS REALTY GROUP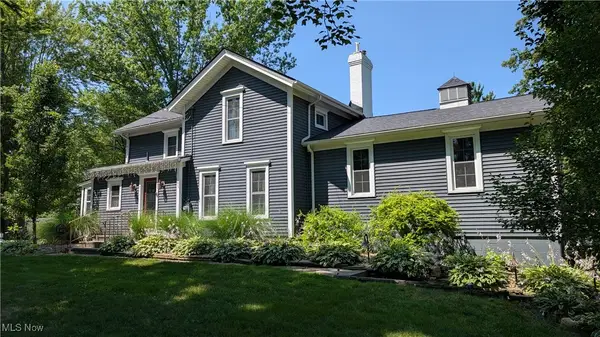 $412,000Active3 beds 2 baths2,365 sq. ft.
$412,000Active3 beds 2 baths2,365 sq. ft.1472 Warner Road, Hubbard, OH 44425
MLS# 5145150Listed by: CHOSEN REAL ESTATE GROUP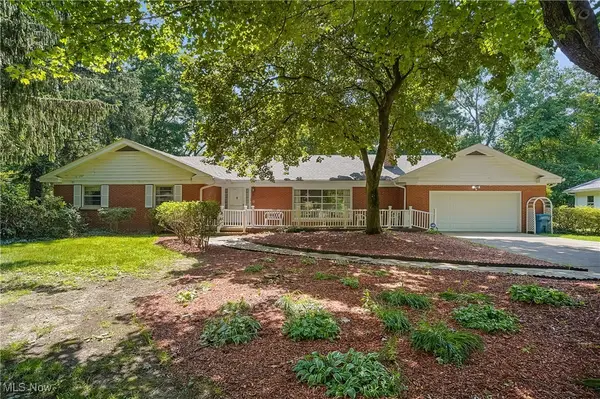 $295,000Active3 beds 3 baths2,352 sq. ft.
$295,000Active3 beds 3 baths2,352 sq. ft.4780 Topper Hill Drive, Hubbard, OH 44425
MLS# 5131114Listed by: KELLER WILLIAMS CHERVENIC RLTY $229,900Pending3 beds 2 baths1,380 sq. ft.
$229,900Pending3 beds 2 baths1,380 sq. ft.2687 Seifert Lewis Road, Hubbard, OH 44425
MLS# 5143191Listed by: BROKERS REALTY GROUP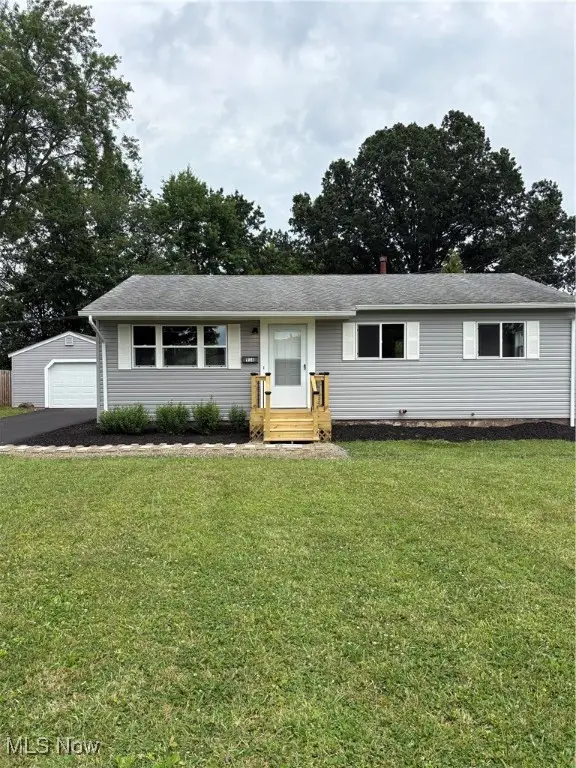 $159,990Pending3 beds 1 baths
$159,990Pending3 beds 1 baths916 Waugh Drive, Hubbard, OH 44425
MLS# 5143057Listed by: MORE OPTIONS REALTY, LLC
