7182 Stewart Sharon Road, Hubbard, OH 44425
Local realty services provided by:Better Homes and Gardens Real Estate Central
Listed by:holly ritchie
Office:keller williams chervenic rlty
MLS#:5149252
Source:OH_NORMLS
Price summary
- Price:$459,000
- Price per sq. ft.:$112.72
About this home
Welcome to this spacious brick home on 5 acres in Trumbull County! With 7 bedrooms and 5 bathrooms (including a first floor in-law suite), this property has so much to offer! The bright white kitchen with pantry and white appliances is open to spacious dining room with bay window and dinette with windows on two sides. Find elbow room with both living and family rooms. On the first floor you will find a guest half bath, an in-law suite with its own kitchen, full bathroom, living room and laundry. Also another first floor bedroom with full bath. On the second floor you will find 5 bedrooms and a game room, two full baths and laundry room. You can take the party to the partially finished basement, the 18'garage or the huge, 30 x 80 garage with loft! An interesting addition to the property is a paved area in the woods that could host another outbuilding or even a basketball court. You will notice unique light fixtures, brick entry walls and even a water fountain on the exterior of the home. This is a must see property! New second floor furnace, transferrable warranty on waterproofing and new septic 2022. Come take a look and see all the possibilities in store for you!
Contact an agent
Home facts
- Year built:1971
- Listing ID #:5149252
- Added:133 day(s) ago
- Updated:October 01, 2025 at 07:18 AM
Rooms and interior
- Bedrooms:7
- Total bathrooms:5
- Full bathrooms:4
- Half bathrooms:1
- Living area:4,072 sq. ft.
Heating and cooling
- Cooling:Central Air
- Heating:Forced Air, Gas
Structure and exterior
- Roof:Asphalt, Fiberglass
- Year built:1971
- Building area:4,072 sq. ft.
- Lot area:4.92 Acres
Utilities
- Water:Public
- Sewer:Septic Tank
Finances and disclosures
- Price:$459,000
- Price per sq. ft.:$112.72
- Tax amount:$2,288 (2024)
New listings near 7182 Stewart Sharon Road
- Open Thu, 5:30 to 7pmNew
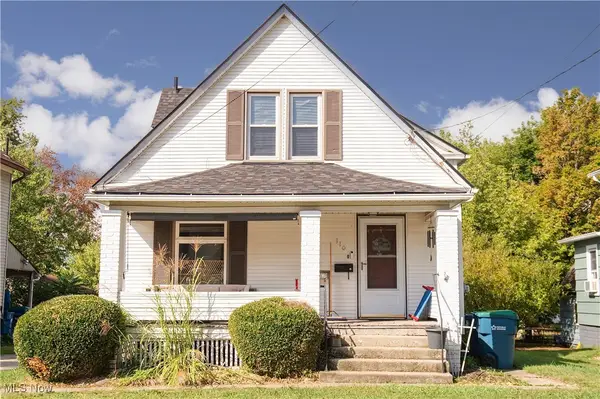 $129,900Active3 beds 2 baths
$129,900Active3 beds 2 baths110 School Street, Hubbard, OH 44425
MLS# 5155236Listed by: KELLER WILLIAMS LEGACY GROUP REALTY 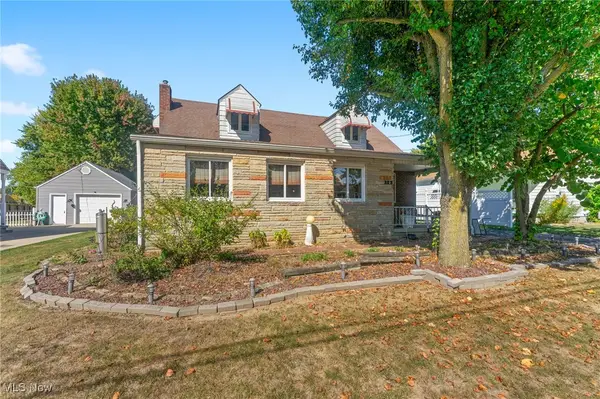 $185,000Active4 beds 3 baths2,146 sq. ft.
$185,000Active4 beds 3 baths2,146 sq. ft.312 W Park Avenue, Hubbard, OH 44425
MLS# 5158448Listed by: CENTURY 21 LAKESIDE REALTY $399,900Pending4 beds 4 baths3,636 sq. ft.
$399,900Pending4 beds 4 baths3,636 sq. ft.6976 White Oak Drive, Hubbard, OH 44425
MLS# 5157809Listed by: BROKERS REALTY GROUP $2,500,000Active242 Acres
$2,500,000Active242 Acres6415 Mount Everett Road, Hubbard, OH 44425
MLS# 5157284Listed by: KELLY WARREN AND ASSOCIATES RE SOLUTIONS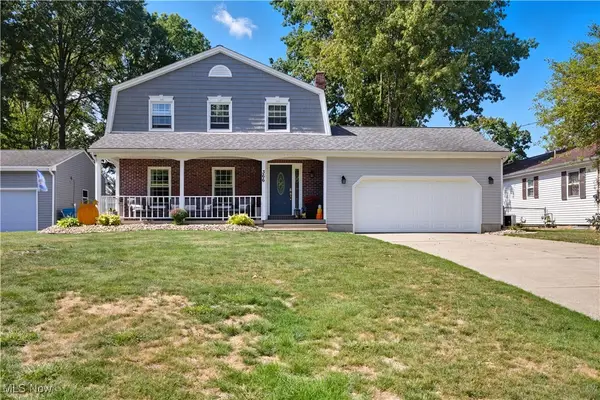 $250,000Active3 beds 2 baths
$250,000Active3 beds 2 baths366 Westview Avenue, Hubbard, OH 44425
MLS# 5156779Listed by: CENTURY 21 LAKESIDE REALTY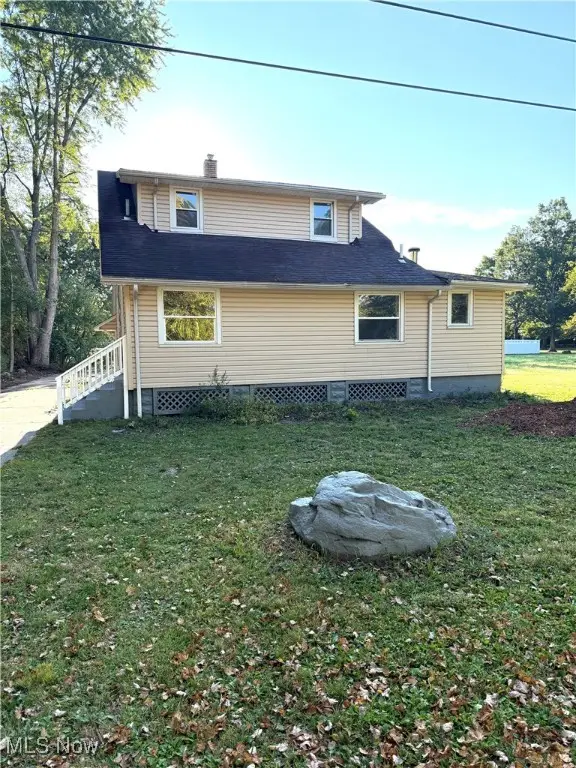 $224,900Active3 beds 2 baths1,728 sq. ft.
$224,900Active3 beds 2 baths1,728 sq. ft.3687 Franklin Avenue, Hubbard, OH 44425
MLS# 5155879Listed by: TOWN ONE REALTY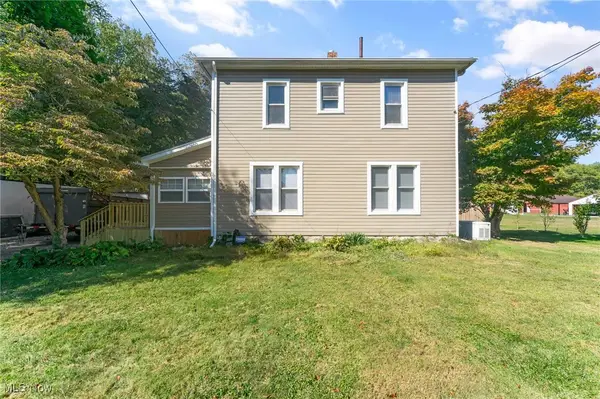 $199,900Active3 beds 2 baths1,280 sq. ft.
$199,900Active3 beds 2 baths1,280 sq. ft.132 Drummond Avenue, Hubbard, OH 44425
MLS# 5156595Listed by: BROKERS REALTY GROUP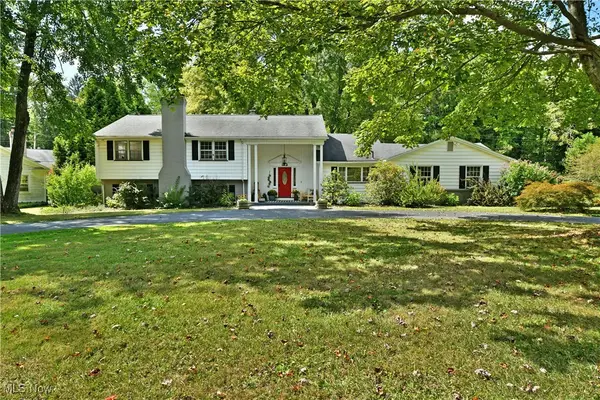 $389,000Active4 beds 4 baths2,828 sq. ft.
$389,000Active4 beds 4 baths2,828 sq. ft.4810 Logan Way, Hubbard, OH 44425
MLS# 5156181Listed by: BROKERS REALTY GROUP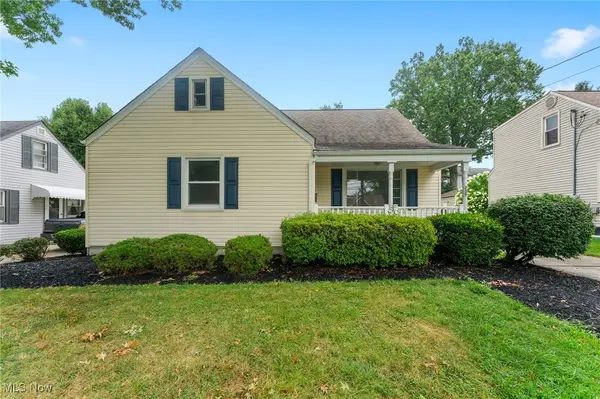 $179,900Pending2 beds 2 baths1,608 sq. ft.
$179,900Pending2 beds 2 baths1,608 sq. ft.239 Elmwood Drive, Hubbard, OH 44425
MLS# 5152485Listed by: BROKERS REALTY GROUP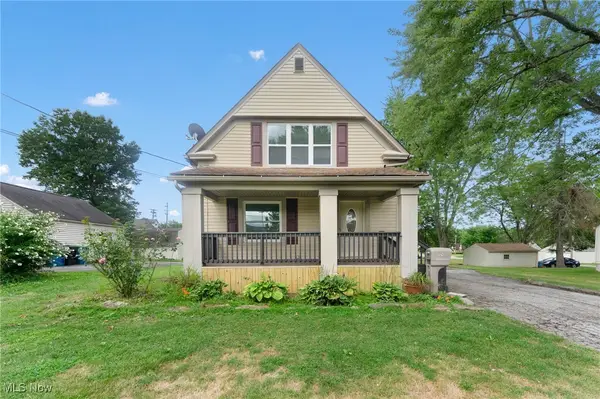 $149,900Pending2 beds 1 baths
$149,900Pending2 beds 1 baths124 Rebecca Avenue, Hubbard, OH 44425
MLS# 5150791Listed by: BROKERS REALTY GROUP
