239 Elmwood Drive, Hubbard, OH 44425
Local realty services provided by:Better Homes and Gardens Real Estate Central
Listed by:connie tarr
Office:brokers realty group
MLS#:5152485
Source:OH_NORMLS
Price summary
- Price:$179,900
- Price per sq. ft.:$111.88
About this home
Stop looking for perfection because you have found it! A fully updated, move-in- ready Cape Cod in one of Hubbard's most sought after areas. The perfect place to start anew with no painting, no remodeling and no stress required. Just unpack and send out the invites for holiday gatherings. The kitchen is open to a family room (which was once a 3rd bedroom that could easily be converted back) Or, Keep it "as is" and enjoy visiting with your guests while preparing those meals! Take advantage of the additional space in the beautiful enclosed sun porch just off the kitchen. The 1st floor layout also comprises of a formal living room with beautiful light, the main bath and 1 bedroom. A spacious 2nd bedroom is on the second floor. Wait, there's more. Check out that basement.!! Clean and fresh, perfect for additional living space, a game room and storage with the convenience of a 2nd bathroom. What's not to love? Stop scrolling and start packing this one is a win-win. Brand new stainless appliances convey with sale.
Contact an agent
Home facts
- Year built:1950
- Listing ID #:5152485
- Added:1 day(s) ago
- Updated:August 29, 2025 at 05:38 PM
Rooms and interior
- Bedrooms:2
- Total bathrooms:2
- Full bathrooms:2
- Living area:1,608 sq. ft.
Heating and cooling
- Cooling:Central Air
- Heating:Forced Air
Structure and exterior
- Roof:Asphalt, Fiberglass
- Year built:1950
- Building area:1,608 sq. ft.
- Lot area:0.21 Acres
Utilities
- Water:Public
- Sewer:Public Sewer
Finances and disclosures
- Price:$179,900
- Price per sq. ft.:$111.88
- Tax amount:$2,183 (2024)
New listings near 239 Elmwood Drive
- New
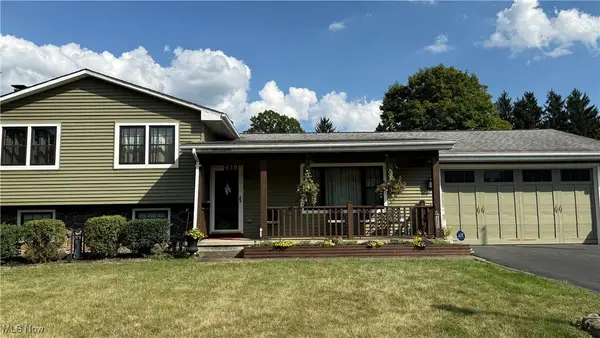 $274,900Active3 beds 2 baths2,000 sq. ft.
$274,900Active3 beds 2 baths2,000 sq. ft.419 Wendemere Drive, Hubbard, OH 44425
MLS# 5150925Listed by: BERKSHIRE HATHAWAY HOMESERVICES STOUFFER REALTY - New
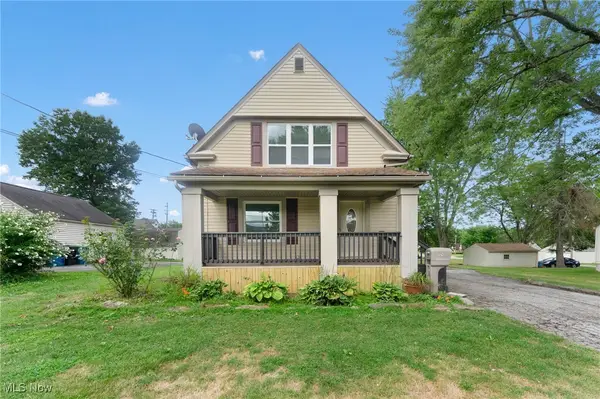 $149,900Active2 beds 1 baths
$149,900Active2 beds 1 baths124 Rebecca Avenue, Hubbard, OH 44425
MLS# 5150791Listed by: BROKERS REALTY GROUP 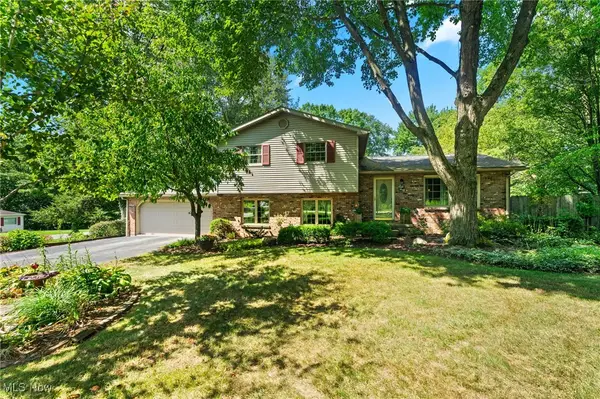 $299,999Pending3 beds 2 baths1,811 sq. ft.
$299,999Pending3 beds 2 baths1,811 sq. ft.6287 Youngstown Hubbard Road, Hubbard, OH 44425
MLS# 5150759Listed by: BROKERS REALTY GROUP- New
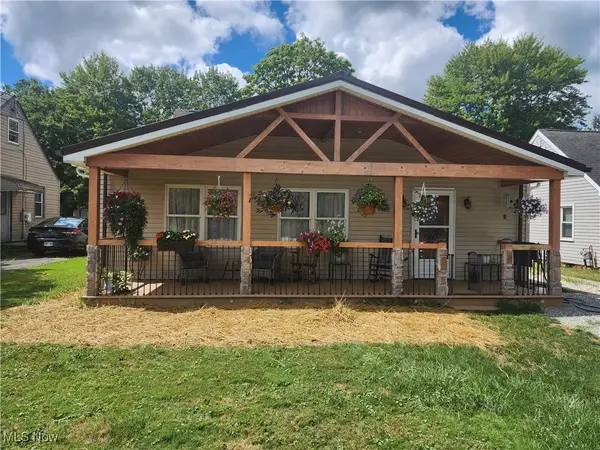 $245,000Active3 beds 3 baths1,784 sq. ft.
$245,000Active3 beds 3 baths1,784 sq. ft.3234 Bell Wick Road, Hubbard, OH 44425
MLS# 5150827Listed by: CENTURY 21 LAKESIDE REALTY - New
 $285,000Active5 beds 3 baths2,420 sq. ft.
$285,000Active5 beds 3 baths2,420 sq. ft.5950 Mount Everett Road, Hubbard, OH 44425
MLS# 5149794Listed by: CENTURY 21 LAKESIDE REALTY - New
 $139,900Active3 beds 1 baths1,359 sq. ft.
$139,900Active3 beds 1 baths1,359 sq. ft.203 Hager Street, Hubbard, OH 44425
MLS# 5150231Listed by: CENTURY 21 LAKESIDE REALTY - New
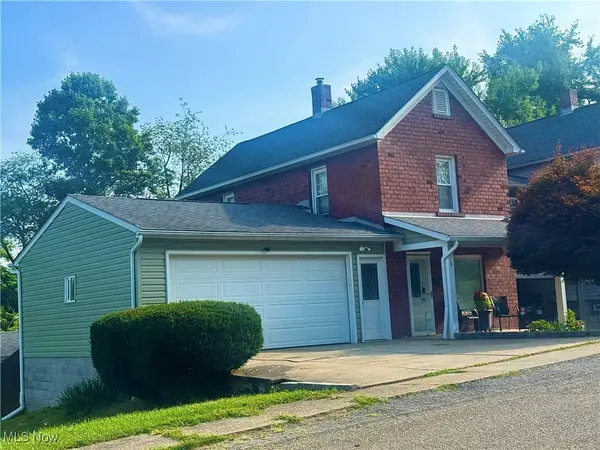 $128,000Active2 beds 2 baths1,108 sq. ft.
$128,000Active2 beds 2 baths1,108 sq. ft.28 Spring Street, Hubbard, OH 44425
MLS# 5149178Listed by: COLDWELL BANKER EVENBAY REAL ESTATE LLC 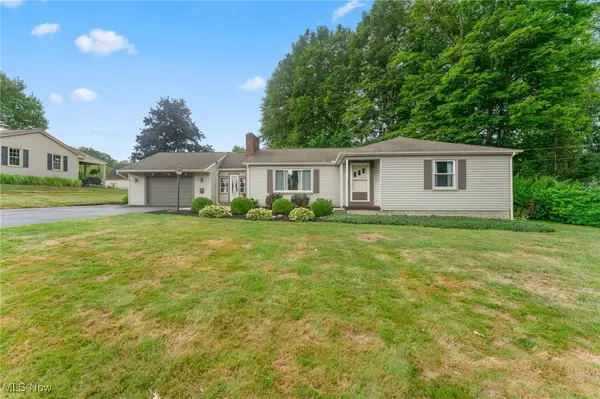 $199,900Pending3 beds 2 baths1,302 sq. ft.
$199,900Pending3 beds 2 baths1,302 sq. ft.145 Belle Vista Avenue, Hubbard, OH 44425
MLS# 5148366Listed by: BROKERS REALTY GROUP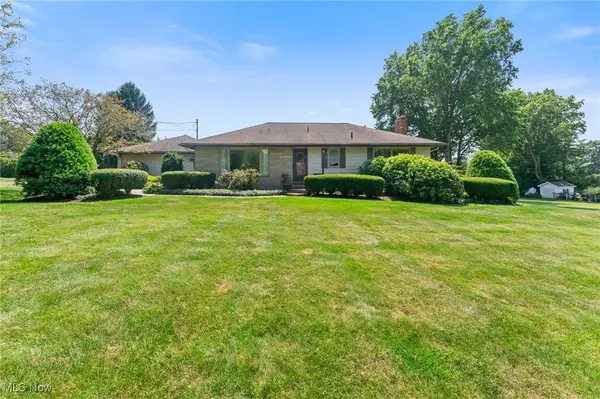 $259,410Pending3 beds 2 baths2,528 sq. ft.
$259,410Pending3 beds 2 baths2,528 sq. ft.7102 Pine Grove Drive, Hubbard, OH 44425
MLS# 5148015Listed by: HOMECOIN.COM
