41 W Case Drive, Hudson, OH 44236
Local realty services provided by:Better Homes and Gardens Real Estate Central
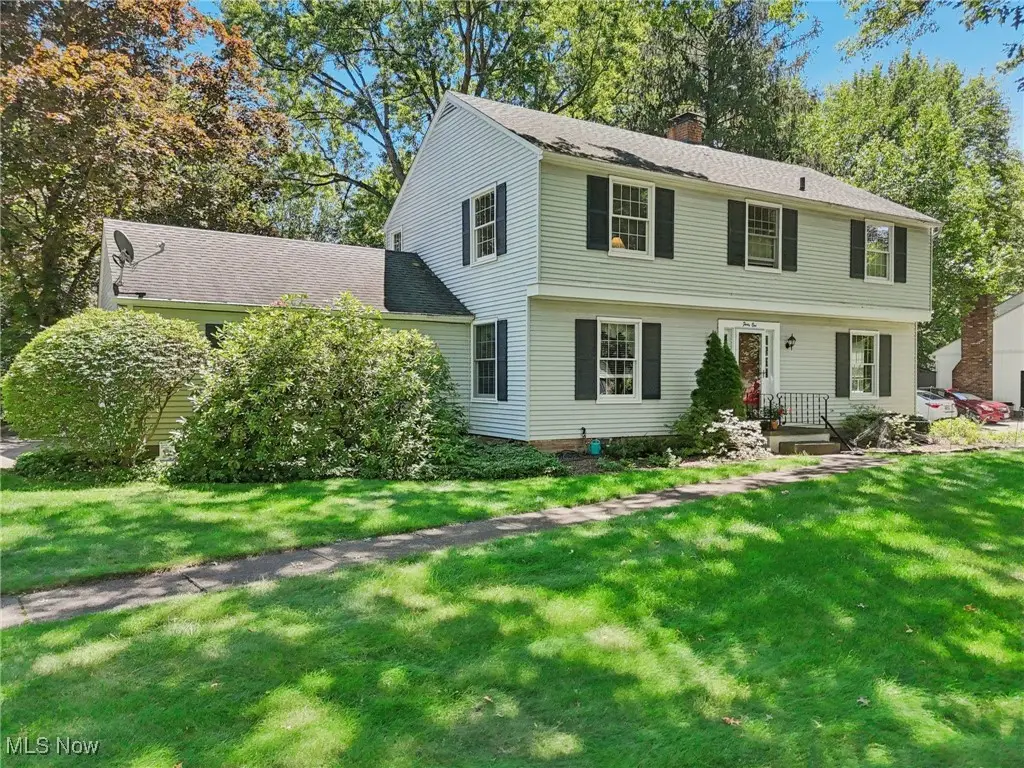
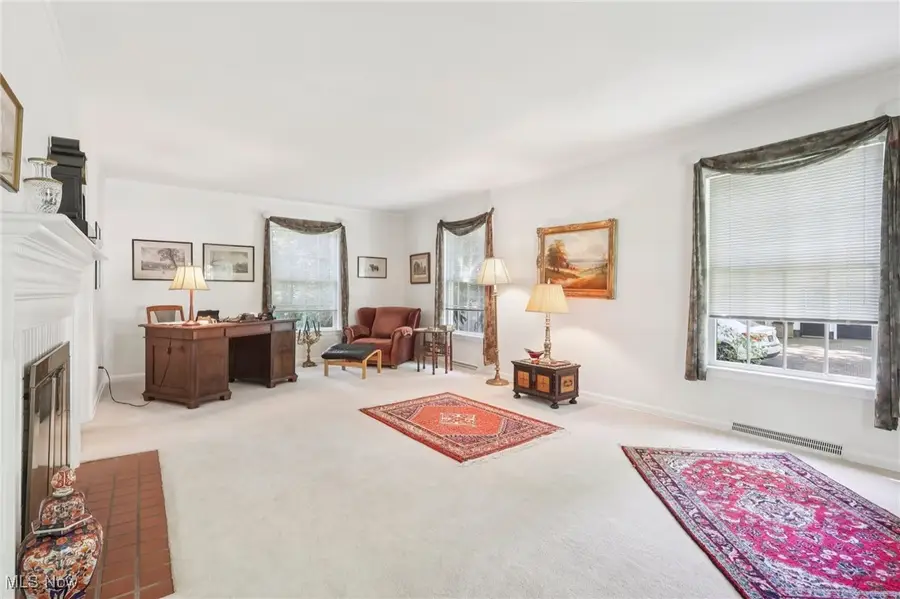
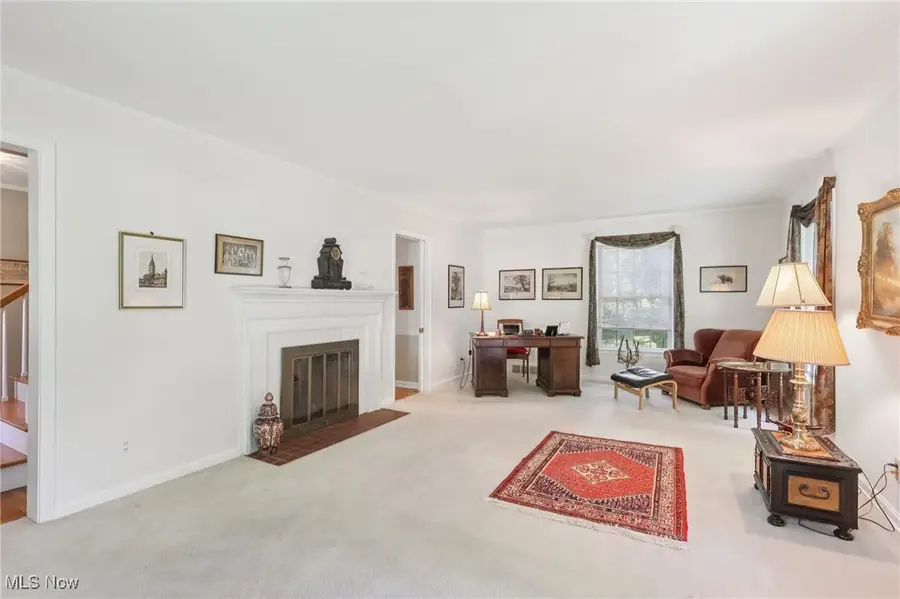
Listed by:amanda s pohlman
Office:keller williams living
MLS#:5142870
Source:OH_NORMLS
Price summary
- Price:$420,000
- Price per sq. ft.:$206.69
- Monthly HOA dues:$29.17
About this home
Welcome home to this beautifully maintained 3-bedroom, 2.5-bathroom gem filled with charm and comfort. Warm hardwood floors flow throughout, setting the stage for elegant everyday living. The spacious living room welcomes you with a cozy fireplace and oversized windows that fill the space with natural light. Just off the main living area, the den is a true standout—featuring custom built-in bookcases and a lovely bay window overlooking the private, tree-lined backyard. You’ll appreciate the peace of mind that comes with recently replaced Andersen windows (excluding the bay window, powder room, and garage), as well as newer mechanicals, including a furnace and AC installed in 2019. The home’s curb appeal is undeniable, and the attached 2-car garage adds both convenience and functionality. Located just 300 yards from the entrance to Casscade Park, you’ll enjoy easy access to playgrounds, walking trails, and baseball fields—perfect for outdoor fun and community connection. Beyond the home, this special neighborhood offers a lifestyle you’ll love. Residents can enjoy access to a private lake with fishing, paddle boarding, and a sandy beach. A lifeguard is on duty during summer months, making it an ideal retreat for warm-weather relaxation. And with Hudson’s new sidewalks makes getting to downtown shops, restaurants, and community events a breeze. Sellers are offering a one year home warranty for the new buyers.
Contact an agent
Home facts
- Year built:1961
- Listing Id #:5142870
- Added:20 day(s) ago
- Updated:August 12, 2025 at 07:18 AM
Rooms and interior
- Bedrooms:3
- Total bathrooms:3
- Full bathrooms:2
- Half bathrooms:1
- Living area:2,032 sq. ft.
Heating and cooling
- Cooling:Central Air
- Heating:Forced Air, Gas
Structure and exterior
- Roof:Asphalt
- Year built:1961
- Building area:2,032 sq. ft.
- Lot area:0.4 Acres
Utilities
- Water:Public
- Sewer:Public Sewer
Finances and disclosures
- Price:$420,000
- Price per sq. ft.:$206.69
- Tax amount:$4,630 (2024)
New listings near 41 W Case Drive
- Open Sat, 12 to 2pmNew
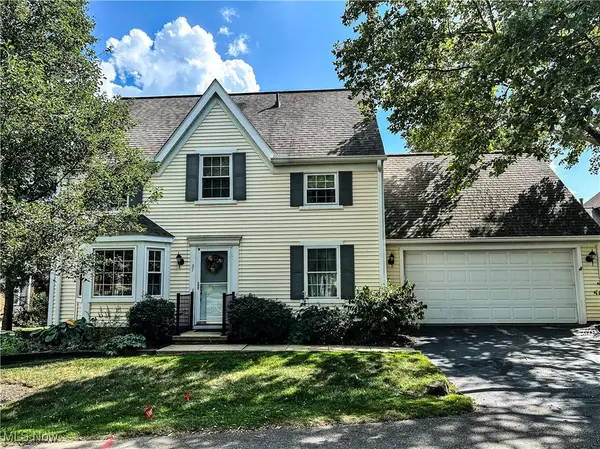 $425,000Active2 beds 3 baths1,906 sq. ft.
$425,000Active2 beds 3 baths1,906 sq. ft.27 Hudson Common Drive, Hudson, OH 44236
MLS# 5147915Listed by: KELLER WILLIAMS CHERVENIC RLTY 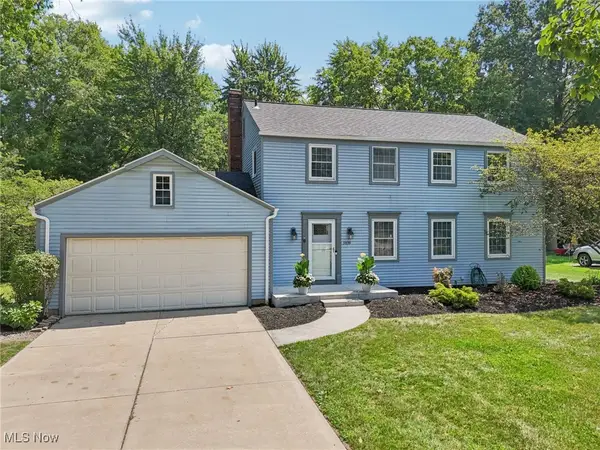 $425,000Pending4 beds 3 baths2,016 sq. ft.
$425,000Pending4 beds 3 baths2,016 sq. ft.5899 Bradford Way, Hudson, OH 44236
MLS# 5146420Listed by: KELLER WILLIAMS LIVING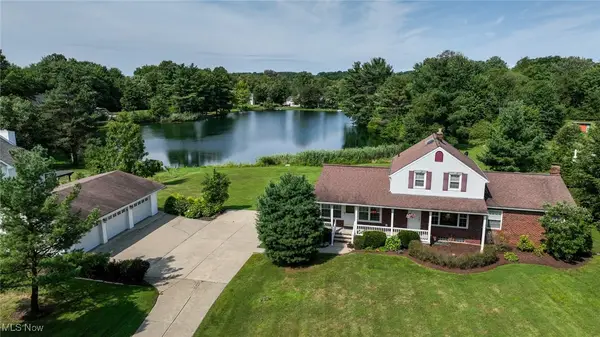 $499,900Pending4 beds 4 baths2,958 sq. ft.
$499,900Pending4 beds 4 baths2,958 sq. ft.7380 Walters Road, Hudson, OH 44236
MLS# 5145287Listed by: COLDWELL BANKER SCHMIDT REALTY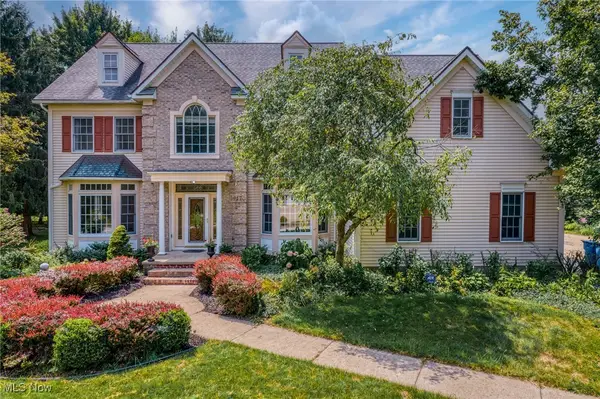 $656,900Active4 beds 5 baths4,065 sq. ft.
$656,900Active4 beds 5 baths4,065 sq. ft.6170 Nicholson Drive, Hudson, OH 44236
MLS# 5144924Listed by: EXP REALTY, LLC.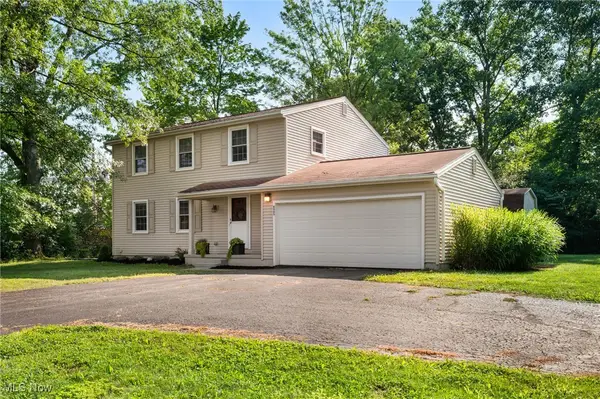 $335,000Pending4 beds 3 baths1,792 sq. ft.
$335,000Pending4 beds 3 baths1,792 sq. ft.6065 Ogilby Drive, Hudson, OH 44236
MLS# 5144299Listed by: EXP REALTY, LLC.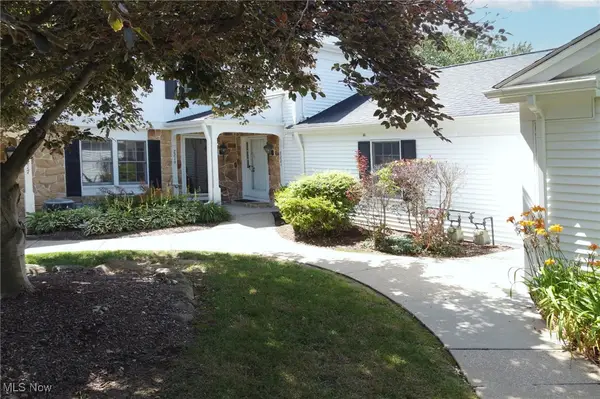 $439,000Active3 beds 3 baths2,970 sq. ft.
$439,000Active3 beds 3 baths2,970 sq. ft.2219 Fairway Boulevard, Hudson, OH 44236
MLS# 5142874Listed by: KELLER WILLIAMS CHERVENIC RLTY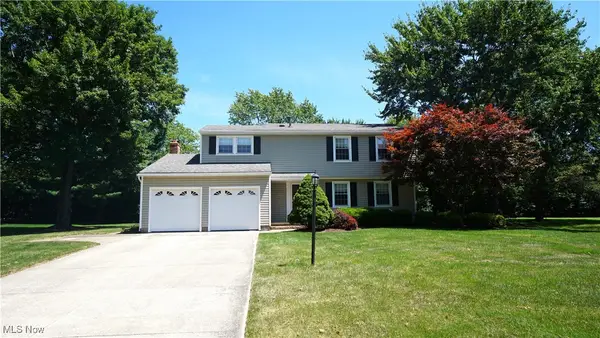 $399,900Pending4 beds 3 baths2,058 sq. ft.
$399,900Pending4 beds 3 baths2,058 sq. ft.5907 Sunset Drive, Hudson, OH 44236
MLS# 5142748Listed by: MOSHOLDER REALTY INC.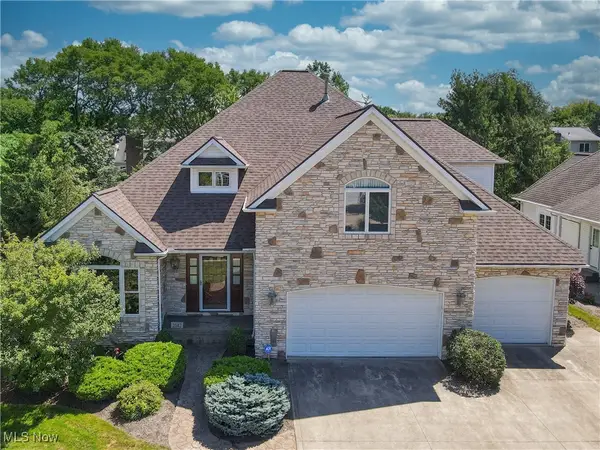 $625,000Active4 beds 5 baths4,836 sq. ft.
$625,000Active4 beds 5 baths4,836 sq. ft.2142 Kirtland Place, Hudson, OH 44236
MLS# 5142405Listed by: EXP REALTY, LLC.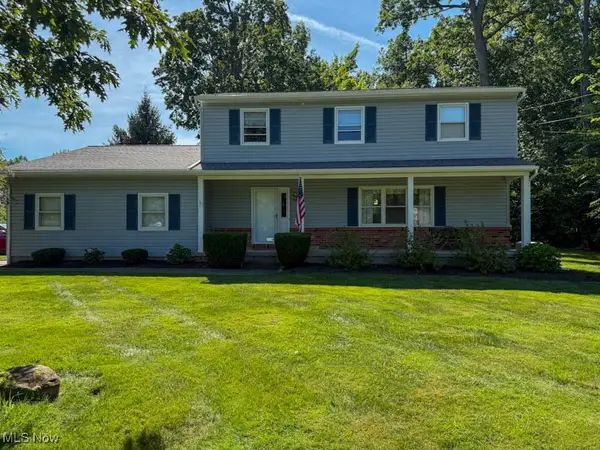 $399,000Pending4 beds 3 baths2,455 sq. ft.
$399,000Pending4 beds 3 baths2,455 sq. ft.7344 Woodyard Road, Hudson, OH 44236
MLS# 5142310Listed by: CENTURY 21 ASA COX HOMES
