2219 Fairway Boulevard, Hudson, OH 44236
Local realty services provided by:Better Homes and Gardens Real Estate Central
Listed by: cindy l mustafa, mo mustafa
Office: keller williams chervenic rlty
MLS#:5142874
Source:OH_NORMLS
Price summary
- Price:$429,000
- Price per sq. ft.:$144.44
- Monthly HOA dues:$355
About this home
Highly desirable North Hudson condominium overlooking the 10th Fairway features beautiful panoramic golf course views. High end design renovations throughout. Stunning full season sunroom with artesian tiled flooring, illuminating skylights and access from great room to the kitchen making full use of the spacious open floor plan. The kitchen, dining and great rooms feature eye-catching hardwood flooring. The cozy fireplace features a stone facade with a custom, stylish mantle. Completely redesigned kitchen delivers a pantry-center surrounding a stainless-steel cooler, new appliances including glass-top stove, trendy microwave, stunning quartz counters and a chic tiled backsplash with all white cabinetry – sleek design work and marvelous appeal! The laundry closet is in the hallway upstairs along with the Primary Bedroom delivering a huge walk in closet and private bathroom boasting quartz countertop and double bowl vanity with sleek brass fixtures and dramatic lighting with statement tiles in the walk-in shower that are sure to please. Three bedrooms upstairs, two full baths, all tastefully renovated with a powder room on the first floor. The second bedroom upstairs connects to a stylishly renovated hallway bathroom. Indulge in the spacious basement retreat featuring luxurious carpeting and plush padding paired with a sophisticated wet bar for effortless entertainment. Guest street parking in front of building. New Furnace, A/C, Water Tanks, Electric Panel, Kitchen, Baths, Appliances and so much more. Oversized two car garage so, just move in and enjoy. Easy access to trendy shopping and eateries. Akron/Cleveland/Youngstown travel arteries nearby.
Contact an agent
Home facts
- Year built:1982
- Listing ID #:5142874
- Added:106 day(s) ago
- Updated:November 15, 2025 at 08:44 AM
Rooms and interior
- Bedrooms:3
- Total bathrooms:3
- Full bathrooms:2
- Half bathrooms:1
- Living area:2,970 sq. ft.
Heating and cooling
- Cooling:Central Air
- Heating:Gas
Structure and exterior
- Roof:Asphalt, Fiberglass
- Year built:1982
- Building area:2,970 sq. ft.
- Lot area:0.04 Acres
Utilities
- Water:Public
- Sewer:Public Sewer
Finances and disclosures
- Price:$429,000
- Price per sq. ft.:$144.44
- Tax amount:$4,508 (2024)
New listings near 2219 Fairway Boulevard
- Open Sun, 1 to 2:30pmNew
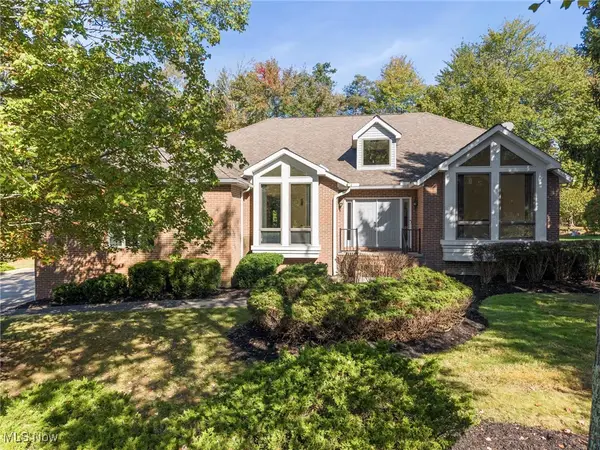 $490,000Active4 beds 4 baths2,394 sq. ft.
$490,000Active4 beds 4 baths2,394 sq. ft.2355 Brafferton Avenue, Hudson, OH 44236
MLS# 5170448Listed by: RE/MAX ABOVE & BEYOND - Open Sat, 11am to 12:30pmNew
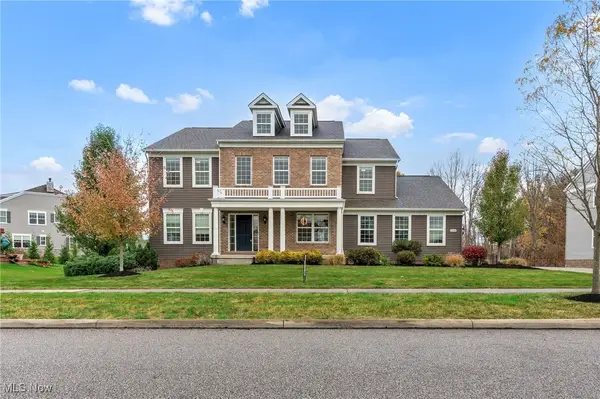 $750,000Active4 beds 4 baths3,780 sq. ft.
$750,000Active4 beds 4 baths3,780 sq. ft.6634 Regal Woods Drive, Hudson, OH 44236
MLS# 5171522Listed by: RE/MAX TRENDS REALTY - Open Sat, 1 to 3pmNew
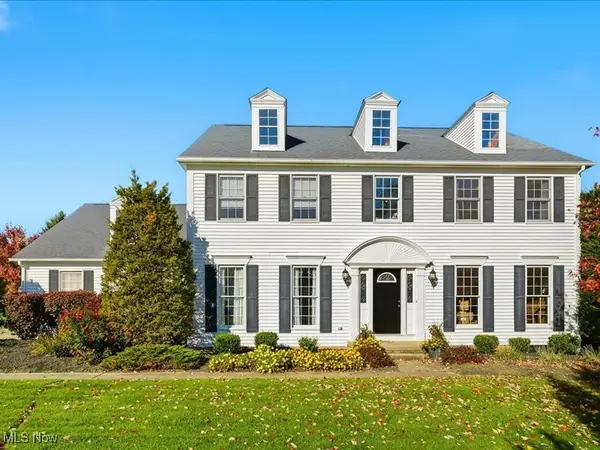 $589,900Active4 beds 3 baths2,876 sq. ft.
$589,900Active4 beds 3 baths2,876 sq. ft.2181 Bristol Court, Hudson, OH 44236
MLS# 5169750Listed by: HOMECOIN.COM 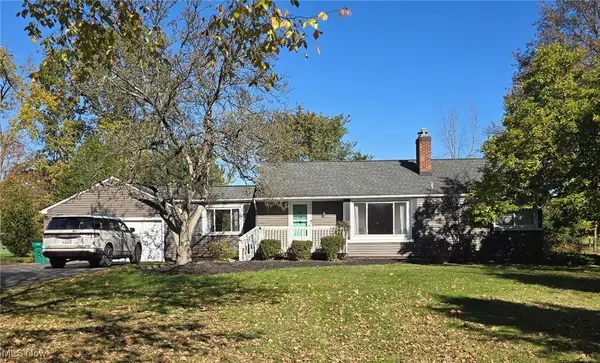 $359,000Active2 beds 2 baths2,171 sq. ft.
$359,000Active2 beds 2 baths2,171 sq. ft.483 Atterbury Boulevard, Hudson, OH 44236
MLS# 5168329Listed by: OHIO PROPERTY GROUP, LLC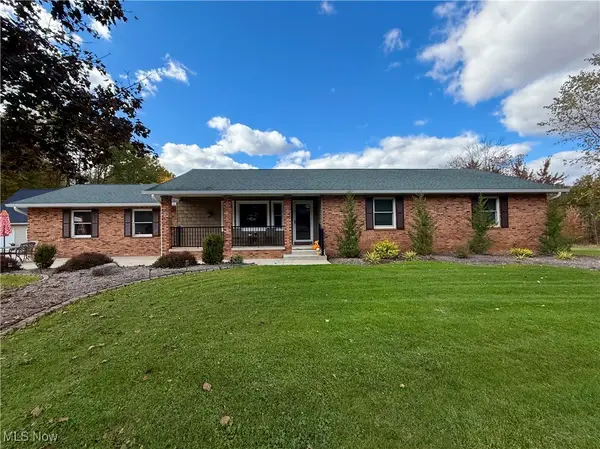 $549,900Pending3 beds 2 baths2,056 sq. ft.
$549,900Pending3 beds 2 baths2,056 sq. ft.5176 Sullivan Road, Hudson, OH 44236
MLS# 5167989Listed by: EXP REALTY, LLC.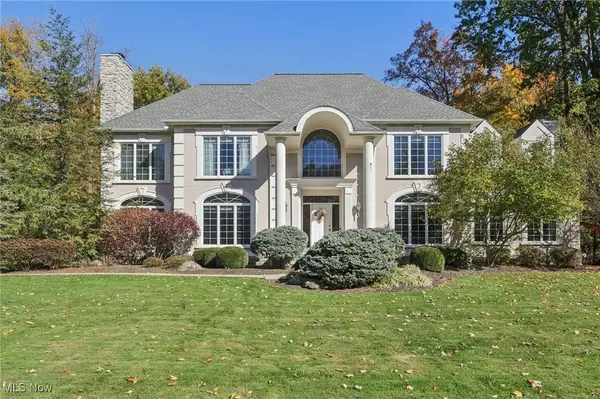 $1,200,000Pending4 beds 4 baths5,152 sq. ft.
$1,200,000Pending4 beds 4 baths5,152 sq. ft.6167 Burr Oak Way, Hudson, OH 44236
MLS# 5167899Listed by: KELLER WILLIAMS LIVING- Open Sun, 1 to 3pm
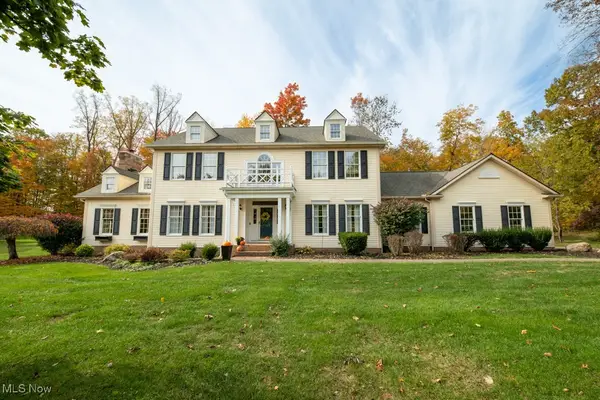 $699,000Pending4 beds 3 baths3,259 sq. ft.
$699,000Pending4 beds 3 baths3,259 sq. ft.7616 Hudson Park Drive, Hudson, OH 44236
MLS# 5166514Listed by: KELLER WILLIAMS CHERVENIC RLTY - Open Sat, 1 to 3pm
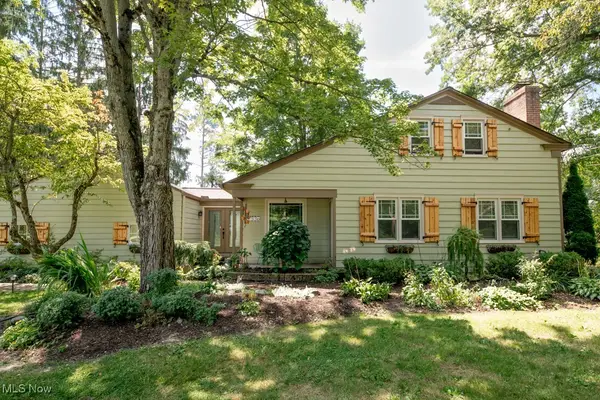 $440,000Active4 beds 2 baths
$440,000Active4 beds 2 baths7536 Valerie Lane, Hudson, OH 44236
MLS# 5167245Listed by: KELLER WILLIAMS CHERVENIC RLTY 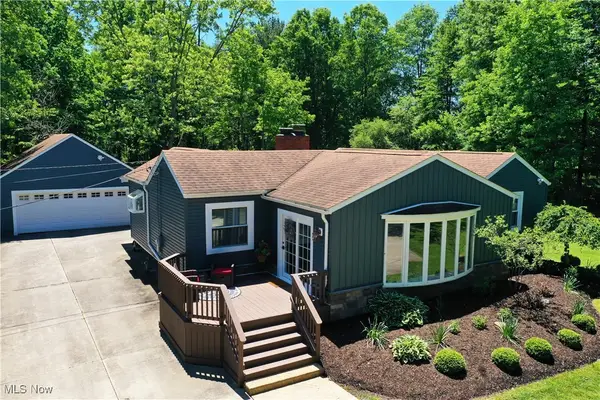 $409,900Pending3 beds 2 baths2,302 sq. ft.
$409,900Pending3 beds 2 baths2,302 sq. ft.780 Boston Mills Road, Hudson, OH 44236
MLS# 5166881Listed by: EXP REALTY, LLC.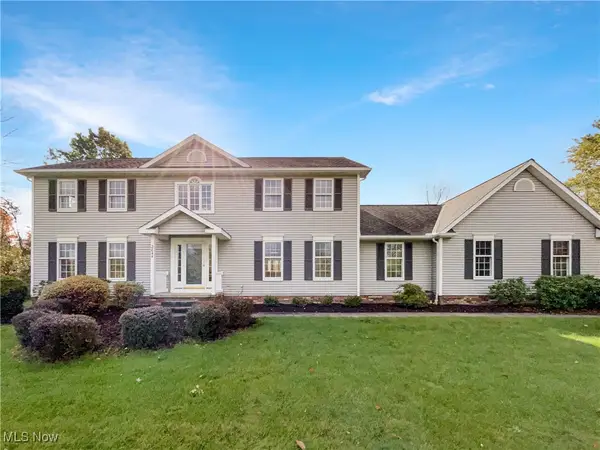 $545,000Pending4 beds 3 baths3,178 sq. ft.
$545,000Pending4 beds 3 baths3,178 sq. ft.2844 Chamberlin Boulevard, Hudson, OH 44236
MLS# 5166484Listed by: OPENDOOR BROKERAGE LLC
